Spatial
Strata 4 Nikau Pavilion at Tui Hills
-
Pou Auaha / Creative Director
Jack O'Neill
-
Ngā Kaimahi / Team Members
Peter Kim, Josh Overend-Clarke -
Kaitautoko / Contributors
Fever Pitch Building Services, Richards Consulting Engineers, Landscape & Ecology, Feature Landscapes -
Client
Simply Events
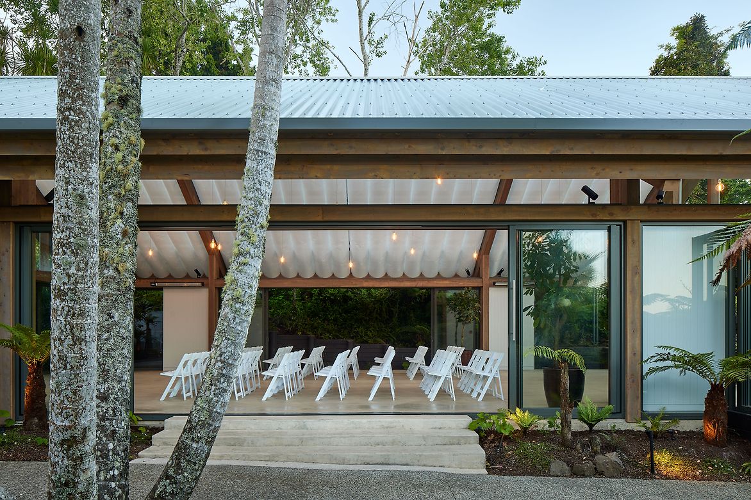
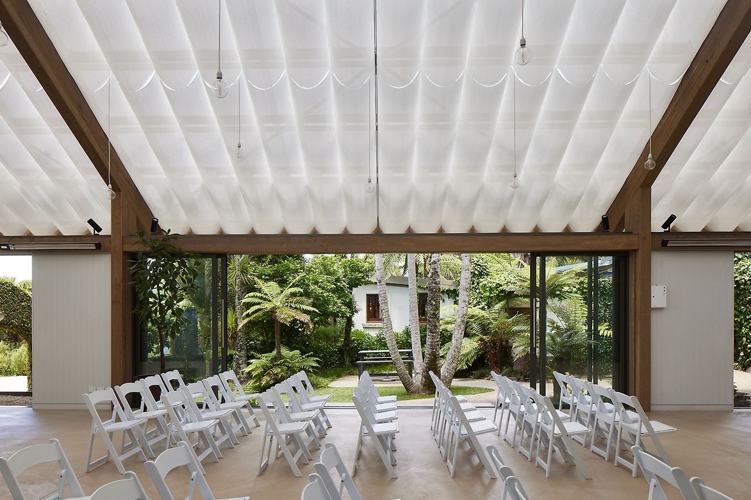
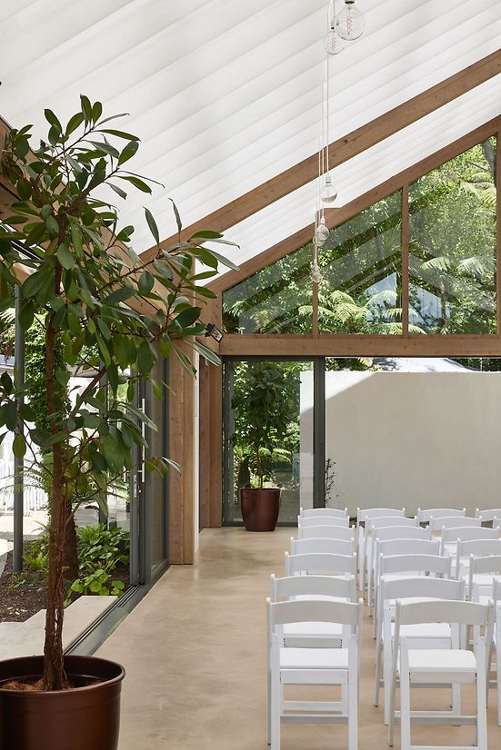
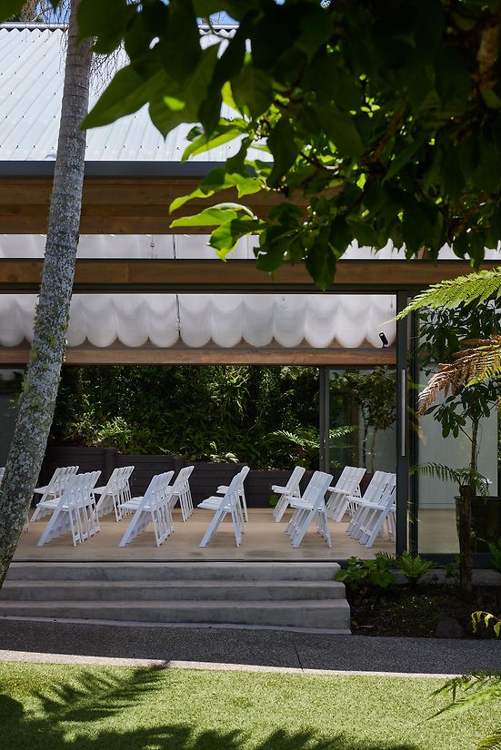
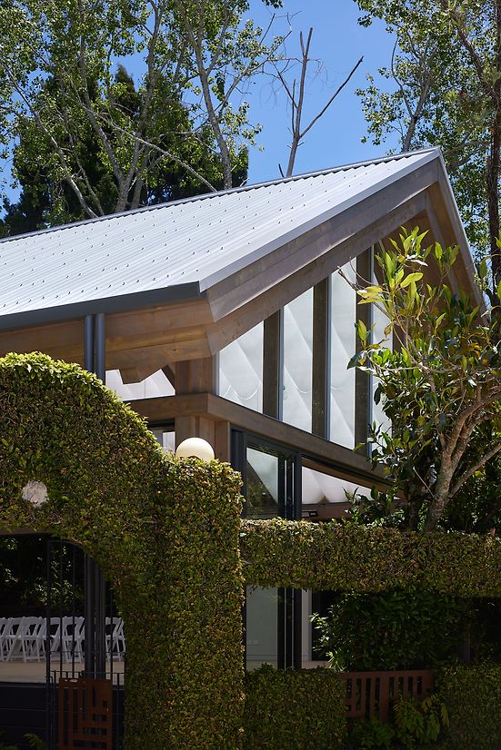
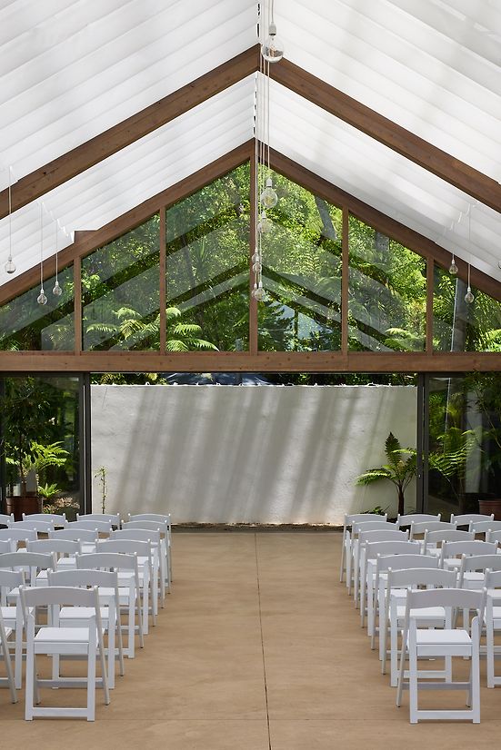
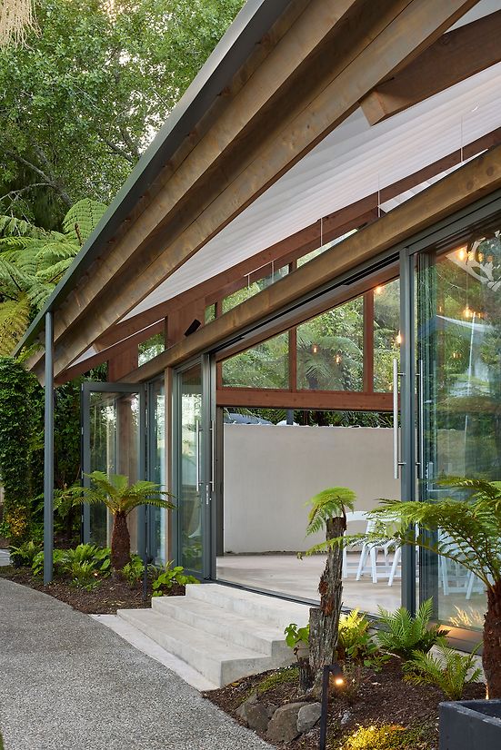
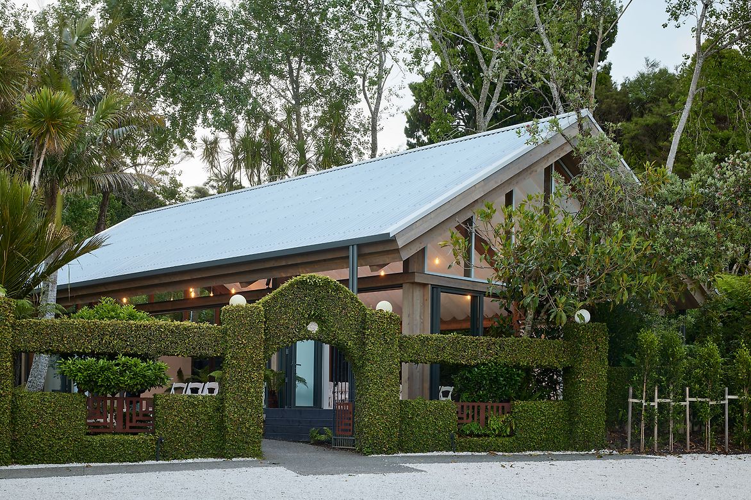
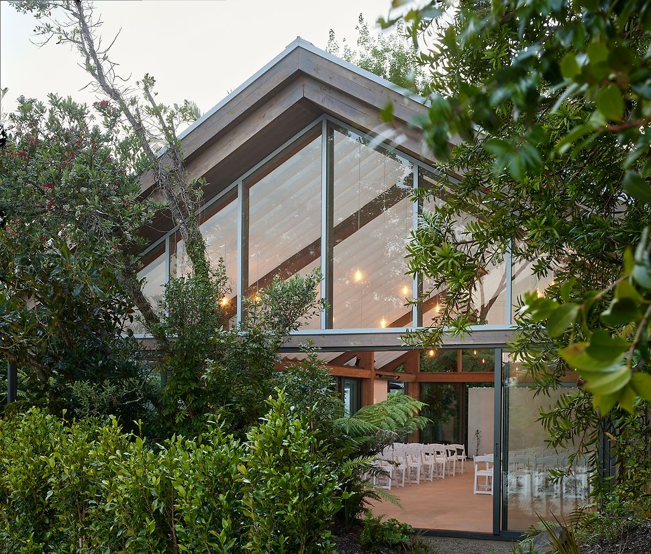
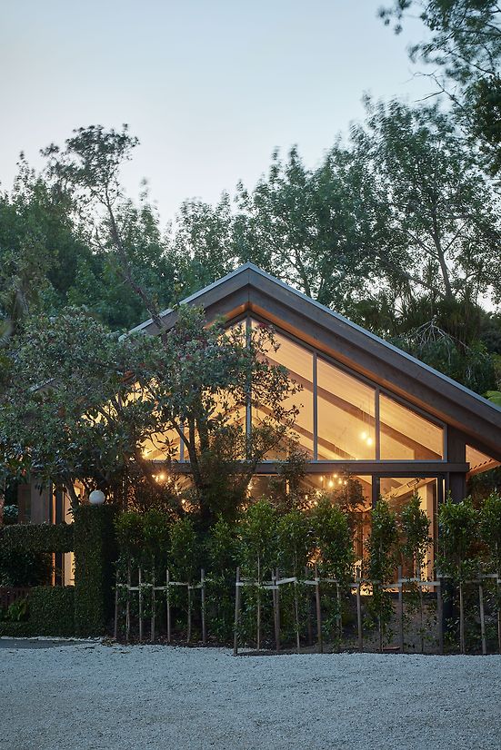
Description:
A landscape pavilion within an existing events venue in the Waitakere Ranges. The pavilion provides a flexible space for hosting events and weddings, nestled amongst native forest. The translucent roof and draped fabric ceiling are suspended over mass timber portal frames, and allow filtered natural light into the pavilion that shifts with the movement of trees and clouds above. Glazed walls can be pulled back to connect to the surrounding gardens and bush, with deep roof overhangs that protect the occupants year-round.
Judge's comments:
This is a well-considered intervention which finely balances the weight and presence of the structure with a sense of lightness. The roof appears to float amongst the canopy layers of the native bush. This attention extends into the detailing and operability of the structure to support its various event functions and modes