Spatial
South by Southeast 2 Snohetta New Brighton Surf Lifesaving Club
-
Pou Auaha / Creative Director
Ken Powrie
-
Ringatoi Matua / Design Director
Kaare Krokene
-
Ngā Kaimahi / Team Members
Mark Pheasant, Scott Foote, Alex Kindlen -
Client
New Brighton Surf Life Club
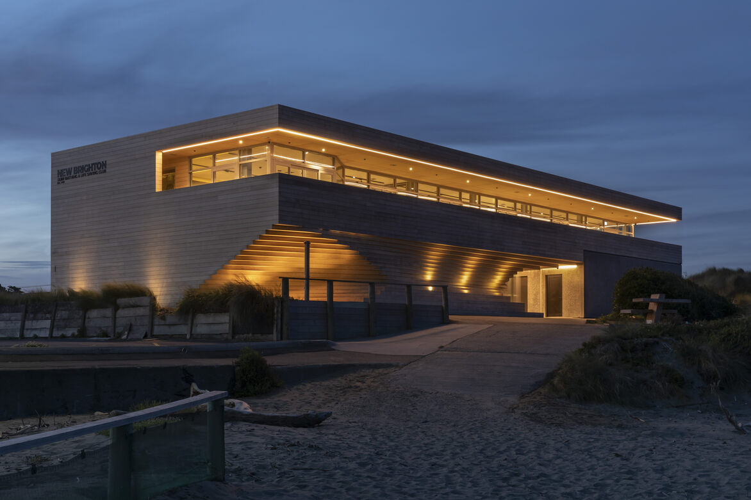
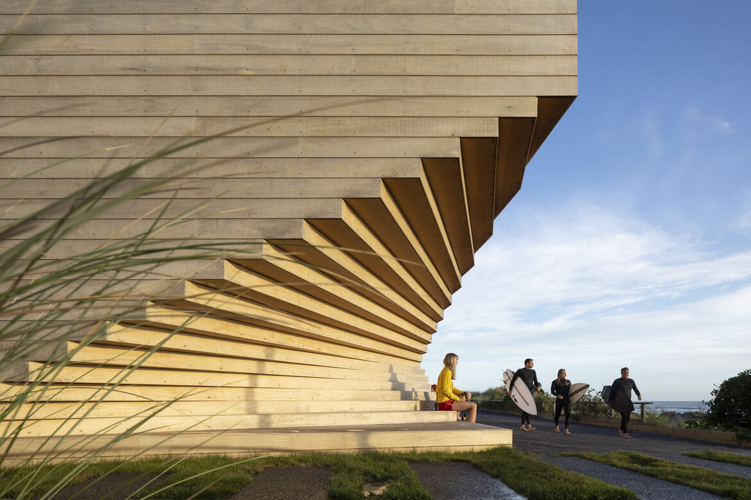
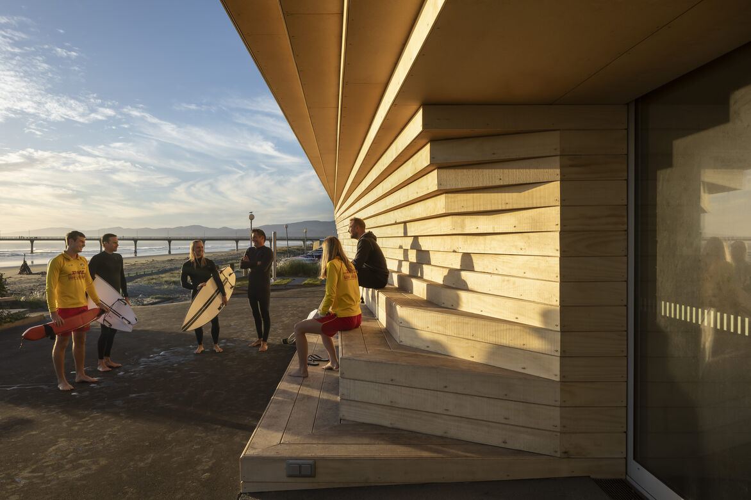
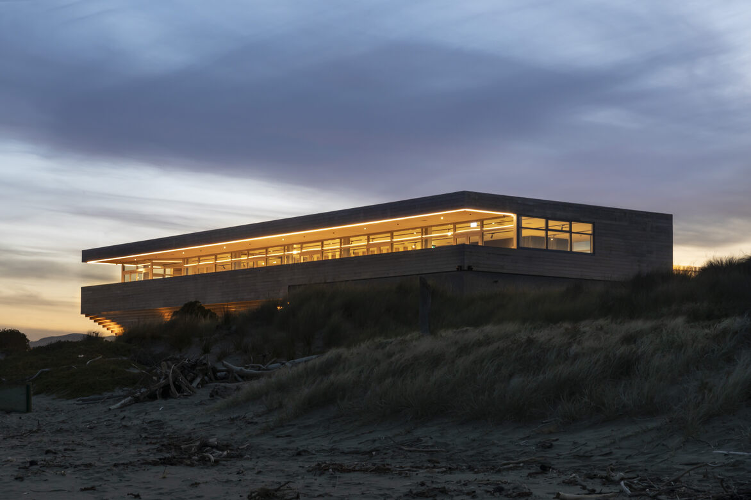
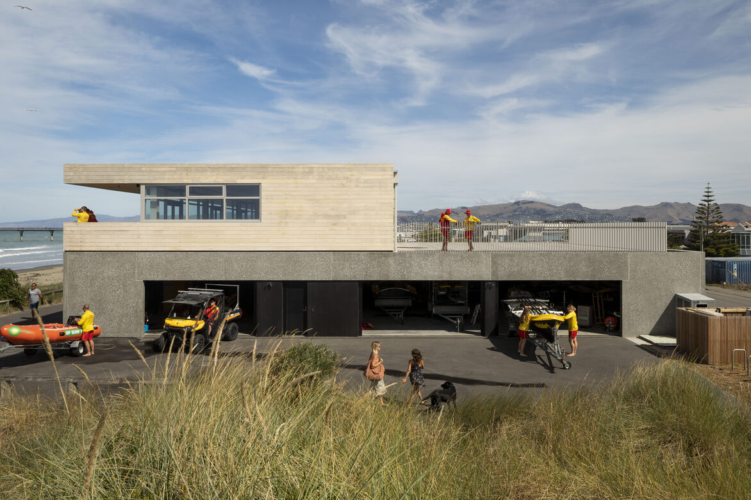
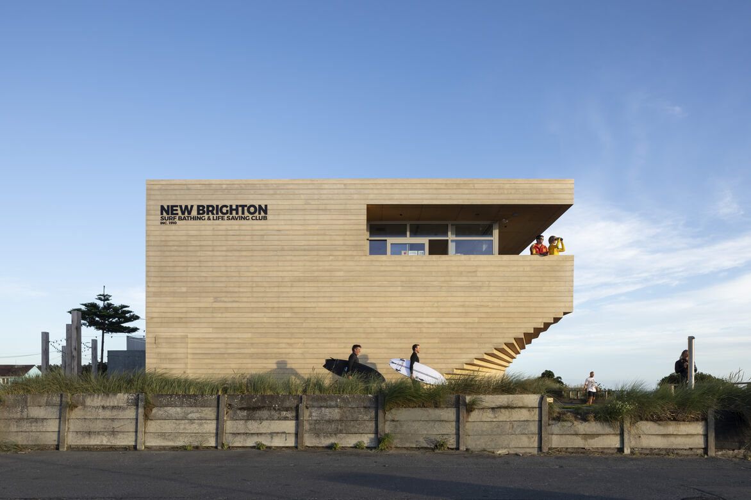
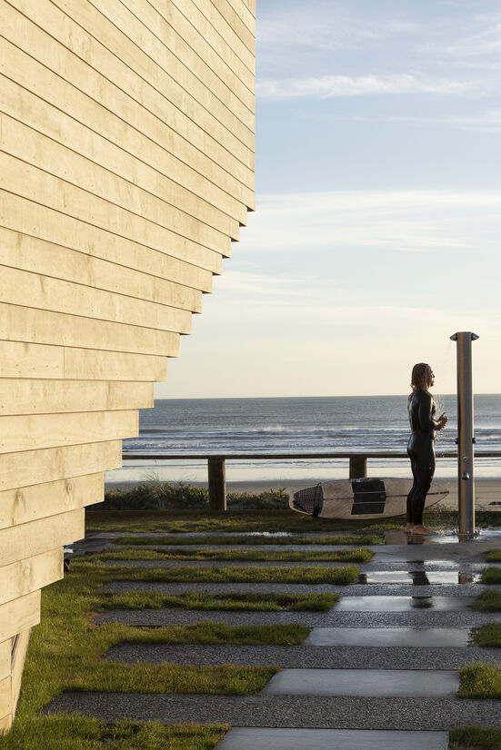
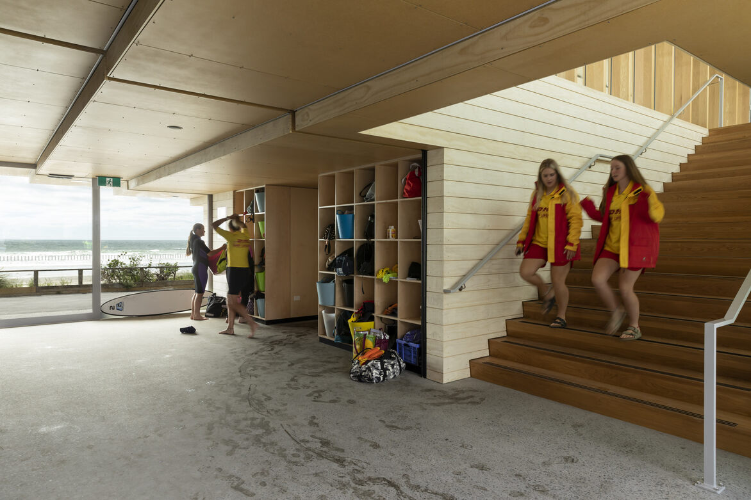
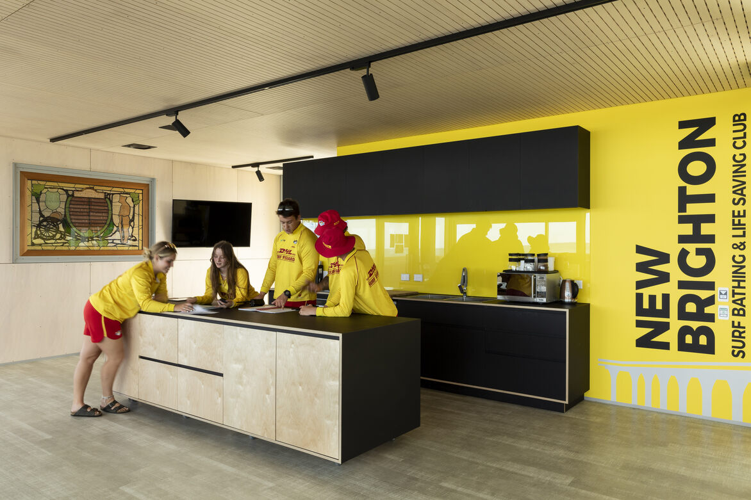
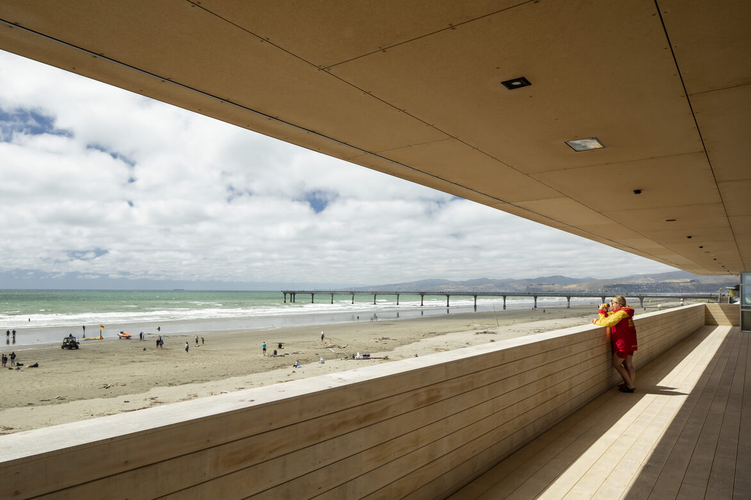
Description:
New Brighton Surf Bathing & Surf Lifesaving Club Inc 1910
Introduction
At the heart of the New Brighton Surf Lifesaving Club is a shared sense of community identity, rich club history, and authentic connection to the rugged coastal landscape of New Brighton in Christchurch, New Zealand. The oldest surf lifesaving club in New Zealand, the New Brighton SLSC has provided safety and a thriving community to beach-goers for over 100 years as both a lifesaving and sporting organisation.
The project team partnered for the design of a new club building which provides better amenity to the Club and public, and rekindles a sense of ownership and shared club identity.
Defining The Brief
The character of New Brighton community combined with the surrounding landscape and the surf lifesaving activities provided a unique setting which we developed the brief around.
The New Brighton Surf Club members have developed a strong connection to the surrounding landscape and sea over a long period of time. The brief was to develop a design that reflected that connection to the surrounding context and by doing so produce a new facility that sat easily within the landscape. The unique ques derived of community, place and use were used to drive layout, materiality, and form. The key elements that drove our exploration are set out below.
Keeping people safe
New Brighton SLSC is as relevant to the wider Christchurch community today as it was back in 1910. The primary purpose and function of the club is to prevent drowning and injury at New Brighton Beach.
The Surf Club continues to provide an invaluable community service in the form of voluntary lifeguard patrols. With projects and development taking place and planned by the public and private sector, we can expect business confidence to improve, visitors to increase and population to grow. This means over the peak summer months, we can expect more people enjoying New Brighton’s coastal environment. At the end of the season club members will work a combined total of approximately 2000 voluntary patrol hours.
The design of the Surf Club needed to allow for community and surf lifesaving activities that could run concurrently without comprising the safety and experience of both groups especially with growth expected for both uses.
Being part of a regeneration story
The New Brighton Master Plan contains a strategic vision to reinvent New Brighton as Christchurch’s eastern playground. The New Brighton Centre Master Plan aims to re-establish the centre as the heart of the community and be the key activity centre for the eastern suburbs. A revitalised, vibrant centre will attract people to ‘live, work and play’ in New Brighton.
The Surf Club being an integral part to the local community believed in this vision and took on the challenge to become a key part of the regeneration puzzle. The new Surf Club along with the Hot pools were the first projects to be delivered as part of the regeneration plan.
Connected to community, environment & history
The client understood from the start that the design for the new surf club had to adapt to a changing New Brighton. Part of this adaption was the opportunity for the new Surf Club to better integrate with the wider New Brighton community by ensuring the new facilities were more inviting and approachable to others in the community.
The sites natural setting provided both constraints and opportunities that directly drove the design brief and outcome. The strong view lines to the Southern Ocean, Port hills, Pier and Dunes needed to be carefully integrated.
As the oldest surf club in New Zealand the rich history needed to be embraced and brought into the light so that the new generation could connect and celebrate the achievements and stories that preceded them.
A harsh environment
Given the club is a non-profit organisation with limited funds, design for durability and low maintenance was an important design consideration, and all materials were carefully reviewed with this in mind. As well as providing a quality design outcome, the brief focused on minimising future maintenance costs to allow the club to spend its limited resources on other essentials, such as surf lifesaving gear and training.
Site Analysis:
The site is located amongst an extensive natural dune landscape that runs along the New Brighton coastline as part of the wider Pegasus Bay in Canterbury, New Zealand.
The dune scape also provides a pedestrian link that connects New Brighton South to South Brighton and north to North Beach and Waimairi. The walkway through the Dunes is heavily used for walking and biking as it provides natural protection from the prevailing winds while providing panoramic views as a result of the increased elevation from the road and the beach.
The walkway runs through the surf lifesaving site and as such was identified as an important part of the urban context that the design response needed to engage with for the benefit of the surf club and the public.
The sites natural setting provided both constraints and opportunities that directly drove the design brief and outcome. The strong view lines to the Southern Ocean and Port hills needed to be carefully integrated.
The harsh sea environment was something that needed to be dealt with right from the initial briefing and concept stages. The environment was one of the site constraints that we altered the design around to take advantage of the opportunity it provided.
As the site is exposed to the majority of wind directions with the notorious easterly wind the most prevalent. The design needed to provide a variety of external areas orientated differently from each other to provide shelter from all wind directions while also capturing the sun through the day.
Each of these elements needed to be addressed through the design response so that the end result sat comfortably within the environment while forming a warm open and inviting environment to be utilised by the surf club and the community.
Concept
Design thinking:
How do we forge meaningful connections between people, the built environment and the local landscape which will foster a shared sense of ownership and community identity? The new Surf Club responds to this aspiration by:
/ Providing a sense of belonging to the environment, to the club, community and to the local story.
/ Weaving a built tapestry, of people, site, and stories
/ Providing opportunities for a variety of club and community engagement
/ Engaging with the site’s ecology, and the existing landscape
All mediums used for design thinking were always referenced back to the key tenants set out in the brief and conceptual thinking above. This lens was used to review sketches, models, visualisations, details, and discussions with the people making each of the elements.
Design Response
The new New Brighton SLSC building fulfils the client’s functional and aspirational brief, through a design response that also contributes to the broader community and public realm.
The sculptural timber form carves out spaces for the community to dwell, observe, and gather; and allows the public to inhabit niches at ground level that overlook the redeveloped foreshore. This driftwood-like timber element rests upon a robust boulder - the lifesaving vehicle and equipment space - whose facade shimmers with a honed concrete finish that brings the colours of the locally sourced aggregate to life.
The level above provides an uninterrupted observation platform, function room and bar, and external roof terrace; inviting spaces that will enable the club community to thrive for many years to come.
Material selection
Material selections for the Surf Club were discussed & debated at length based on the following key criteria:
• Durability - ability to deal with the harsh environmental conditions
• No or limited maintenance
• Colour and texture derived from context
• Using timber where possible to sequester carbon
• Conceptual narrative
Given the club is a non-profit organisation with limited funds, design for durability and low maintenance was an important design consideration, and all materials were carefully reviewed with this in mind. As well as providing a quality design outcome, minimising future maintenance costs allows the club to spend its limited resources on other essentials, such as surf lifesaving gear and training.
The timber cladding used on soffits, walls, and deck were carefully chosen to work with the colours found within the surrounding landscape and to provide a sense of warmth, human scale and contrast within the spaces. The timber selections also allowed us to play with textures & colours that changed with the play of light through the day and through the seasons creating surfaces with an inherent dynamic nature.
The use of precast walls for the ground floor provides a higher level of protection from storm surge and the robust use from club members moving boards, boats and skis around. The solid elements of the precast walls work together to form a sense of shelter and permanence.
Innovation & collaboration
A key ingredient of the Innovation and creativity for this project was based around people and their passion. From precast, carpentry, internal joinery to the person driving the digger we looked for people that shared a love of their craft and that were passionate about what they do. Working closely with the main contractor this type of collaboration brought lots of different perspectives together that helped drive the design throughout the entire build process.