Spatial
Smith Architects 13 Saint Kentigern Preschool
-
Ringatoi Matua / Design Director
Phil Smith
-
Ngā Kaimahi / Team Members
James Browning, Bhumika Mistry -
Kaitautoko / Contributors
Aspec Construction (David Featonby), Markplan Consultants (Ashley Hickey), Natural Habitats, KGA Geotechnical, eCubed Building Workshop (Anton Smith), APL Window Solutions (David Waters), Civitas Limited (Iain McManus), Marshall Day (Kevin Prosee), Cross Fire (Michael Dixon ), Techlam Timber (Roy Hamilton), Caroline Ducobu Photographer -
Client
Saint Kentigern’s Trust Board
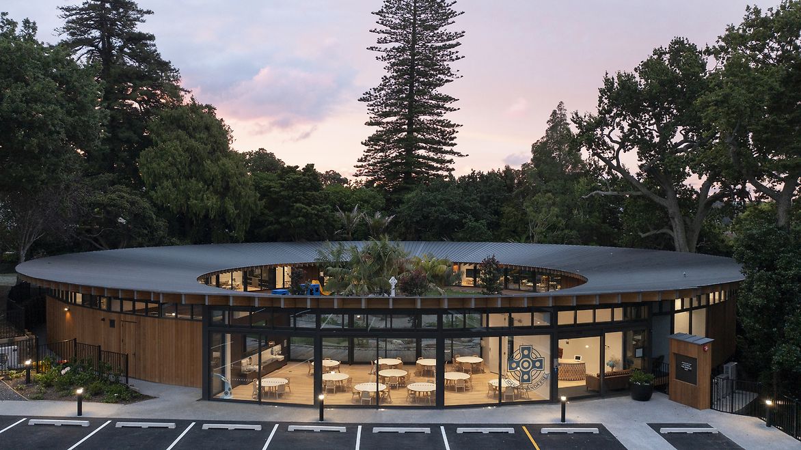
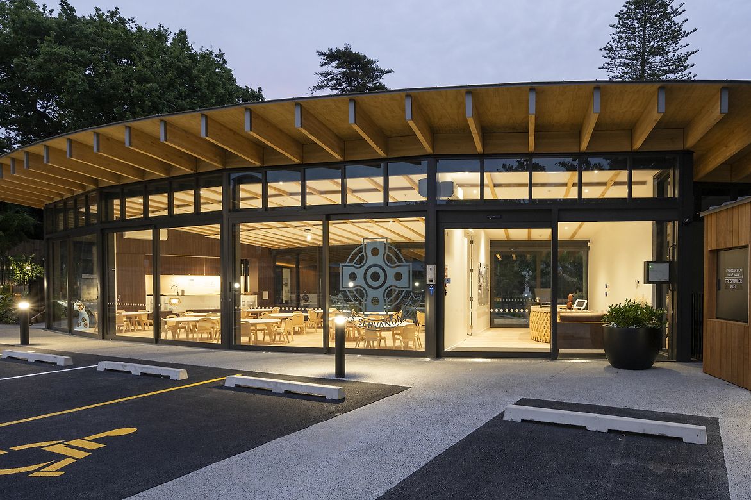
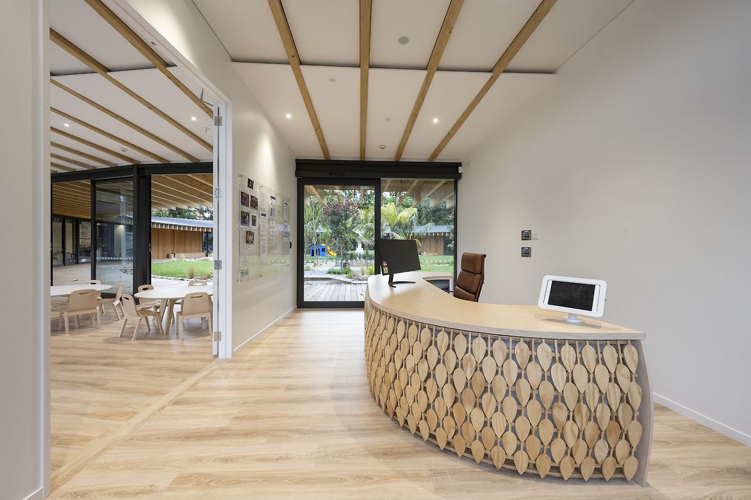
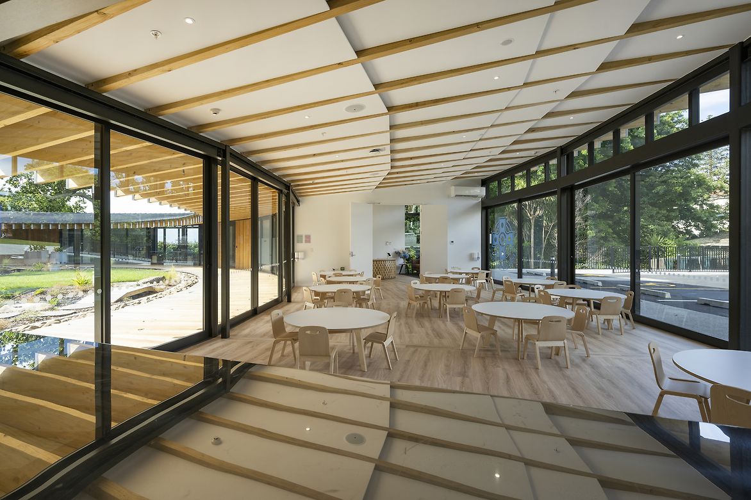
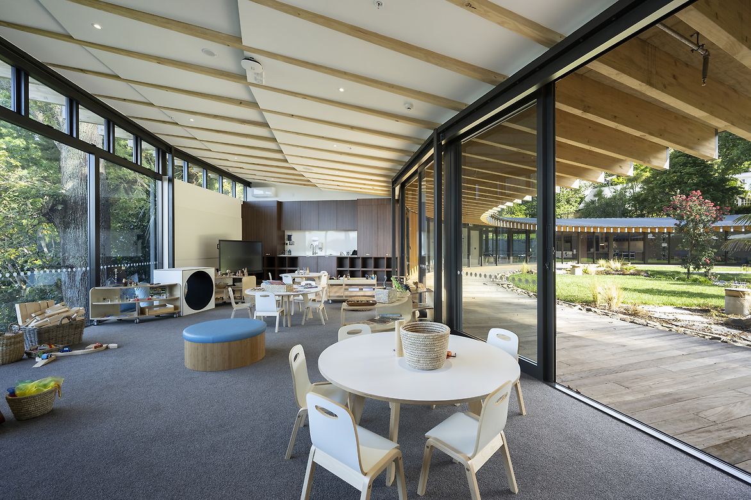
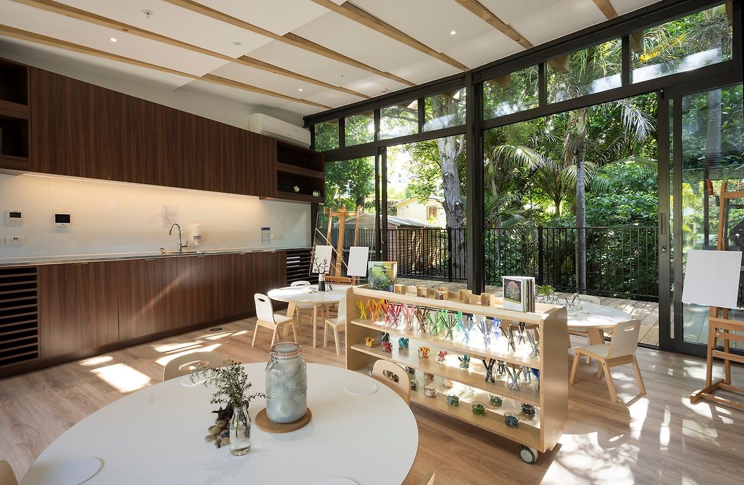
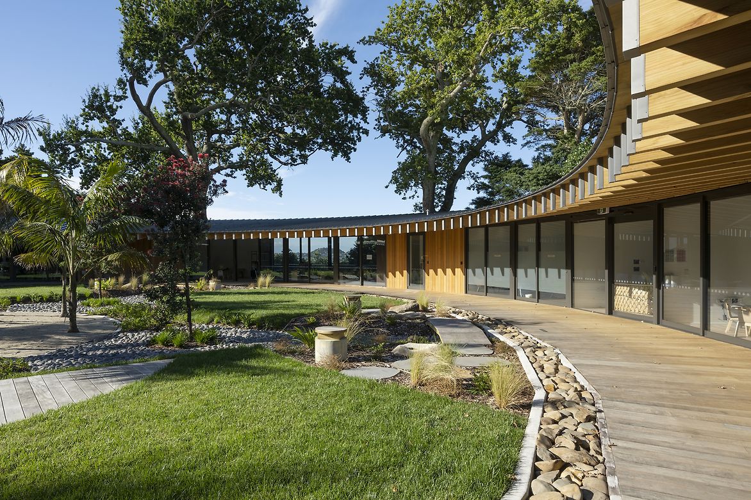
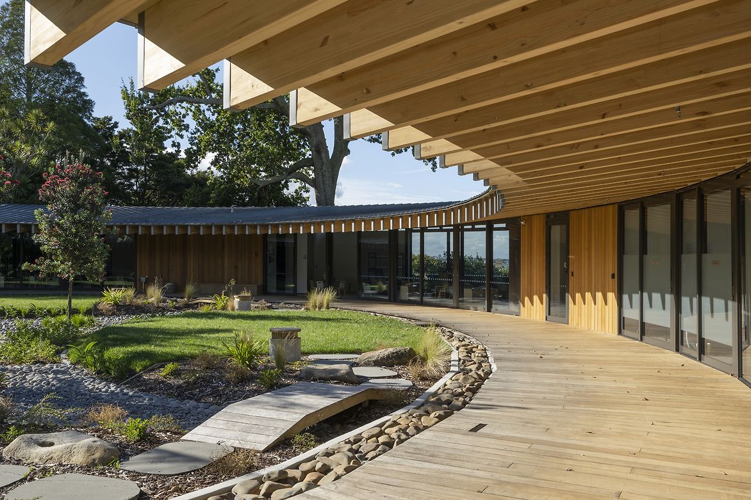
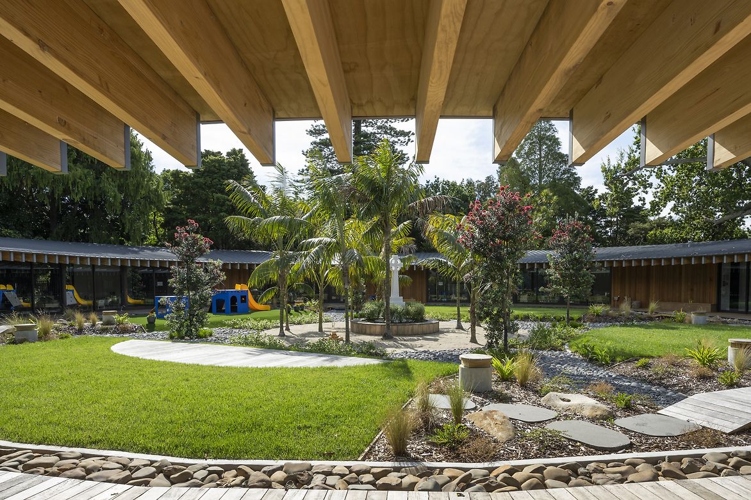
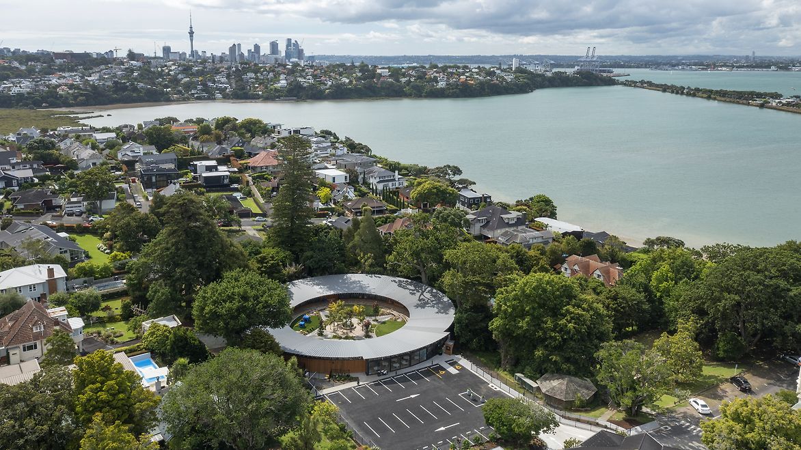
Description:
The project brief was to create a unique early childhood centre that would inspire children to develop confidence and humility through a sense of community.
A detailed site analysis explored possible locations for the building within the school. Access and car parking requirements indicated the optimal location, further reinforced by the extensive bush-lined outlook on three sides.
Studies analysed several built-form options, taking into account all the site constraints. The main drivers to the form were protecting the mature trees and bush, protecting neighbours from direct playground noise, balancing ground contours and solar access/shading. Two options were narrowed down for further development, with the final circular form being chosen for its merits in answering the brief and the site constraints.
Whilst the initial form was largely driven by the site and programme, the development of the form into an architectural language looked at the history and culture of Saint Kentigern for inspiration.
The circular shape of this 667m2 biophilic building was inspired by early Christian architecture – the most famous being the Church of the Holy Sepulchre, featuring a rotunda called the Anastasis. Furthermore, it symbolises one of the four miracles of Saint Kentigern: the ring found in the fish and the Celtic Cross of Saint Kentigern.
The scale and materiality of the design also take inspiration from early Christian architecture – being single level, narrow width and harnessing natural ventilation and daylighting. The structure features exposed timber beams, ceilings, and clerestory windows to capture the ‘spirit’ of the early churches.
Christian symbolism has then been carried through into the playground, where it has been split into quarters within the circular form, each quarter representing one of the four miracles of Saint Kentigern. Equally, this further reinforces the shape of the Celtic Cross formed by the shape of the building. Building on this, four dry stream beds form a cross shape in the central playground (which also become water features for children’s play), symbolising the four tributaries of the Garden of Eden that come together at the centre to present a standing cross.
The simple sectional form of the building allows daylight and fresh air to flow freely into all rooms. We then cantilevered the roof beams to form canopies on both sides of the building, providing rain and sun screening to resolve the functional requirements of a childcare centre.
The design harnesses timber’s ability to be formed into a simple, cost-effective, repetitive element. It celebrates this by exposing the simple span glulam beams placed on a regular circular grid so that they become the central feature both outside and inside the building. A simple plywood roof tops off the beams supporting a zinc standing seam cover, which is again exposed underneath on the canopies to further embrace the warmth of the timber and dematerialise the building.
With preserving the surrounding mature trees and to encourage biodiversity within the area, the gutter-less roof tilts towards the playground, allowing the free flow of rain and leaves from the roof into the playground for the children to enjoy, as well as allowing the water to naturally drain in order to nurture the surrounding bush.
Judge's comments:
A strong connection to nature is such an important aspect to childcare, and providing a safe, natural space in the middle of the city is becoming harder and harder. This building achieves this while also providing a unique, practical and sustainable building.