Spatial
Sheppard & Rout Architects Punangairi Visitor Centre
-
Pou Auaha / Creative Directors
Jasper Van der Lingen, Steven Orr -
Pou Rautaki / Strategic Lead
Phil Rossiter -
Pou Taketake / Cultural Lead
Danny Kamo
-
Ringatoi Matua / Design Directors
Jasper Van der Lingen, Steven Orr
-
Ngā Kaimahi / Team Members
Max Warren, Thomas Strange, Mel North, Duncan Barron, Tim Dagg -
Kaitautoko / Contributor
Francois Tumahai - Ngati Waiwai -
Client
Department of Conservation
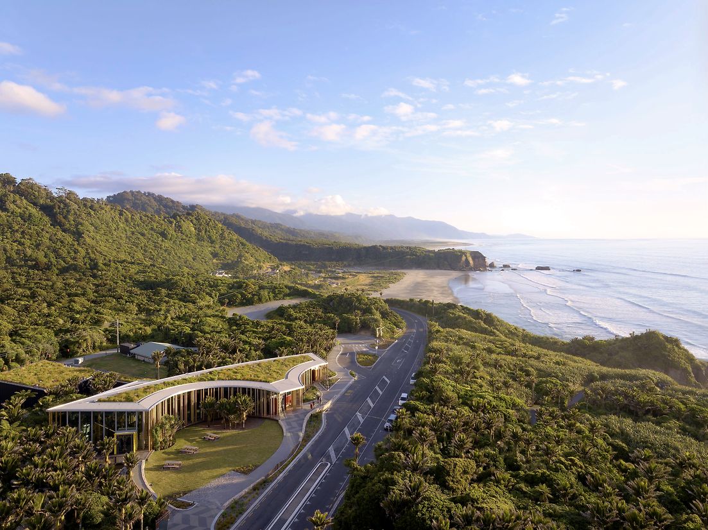
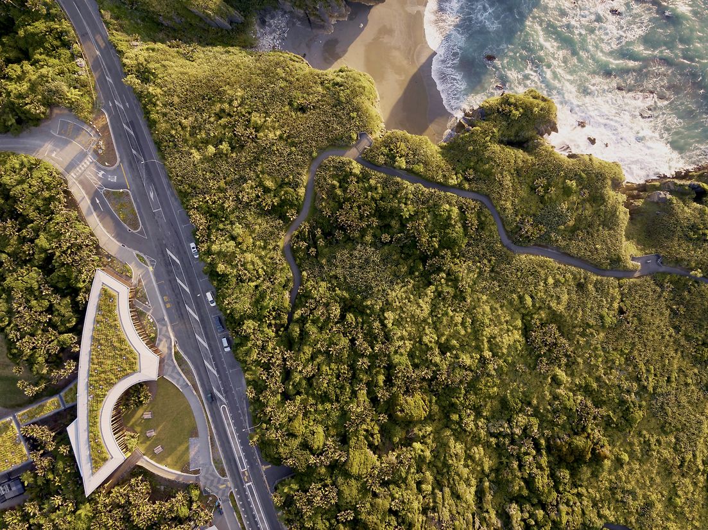
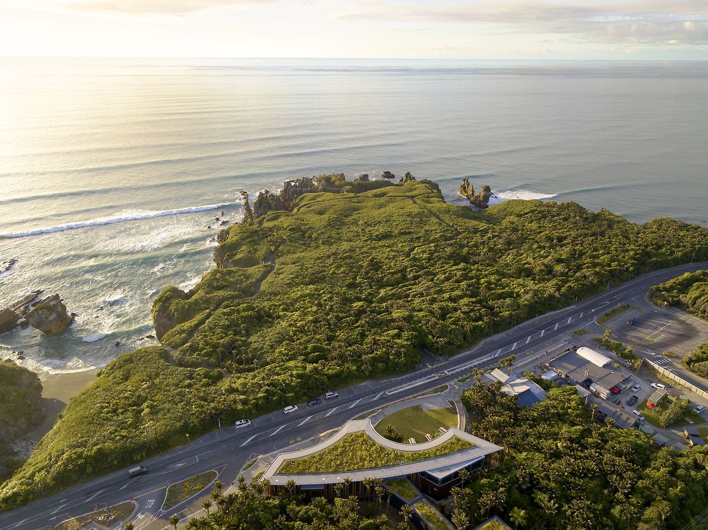
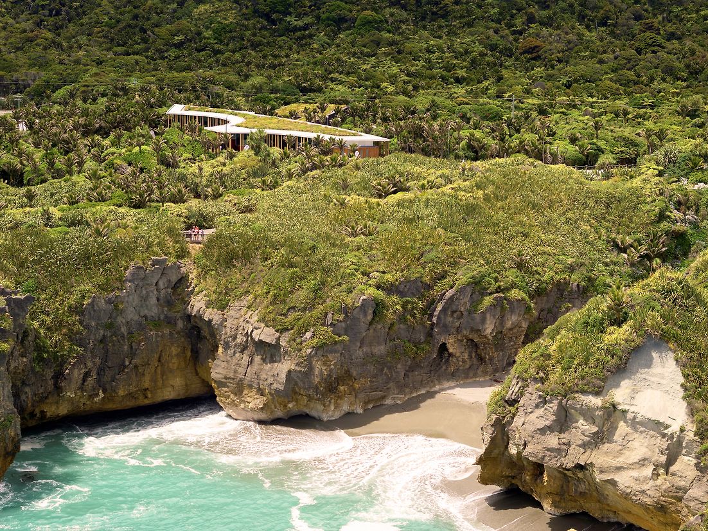
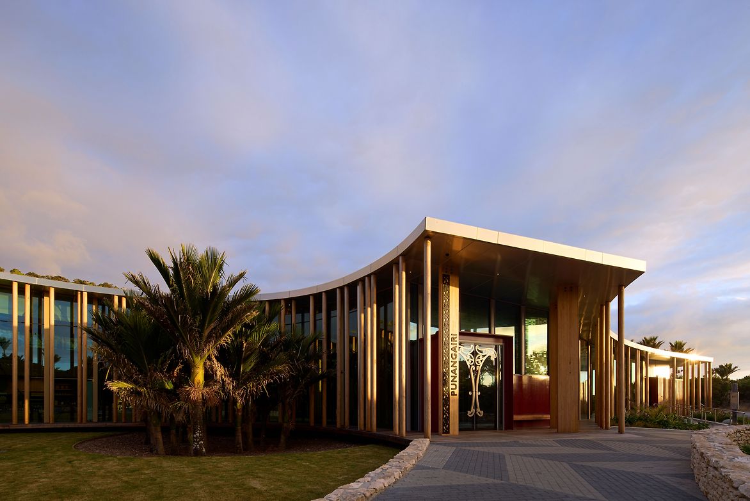
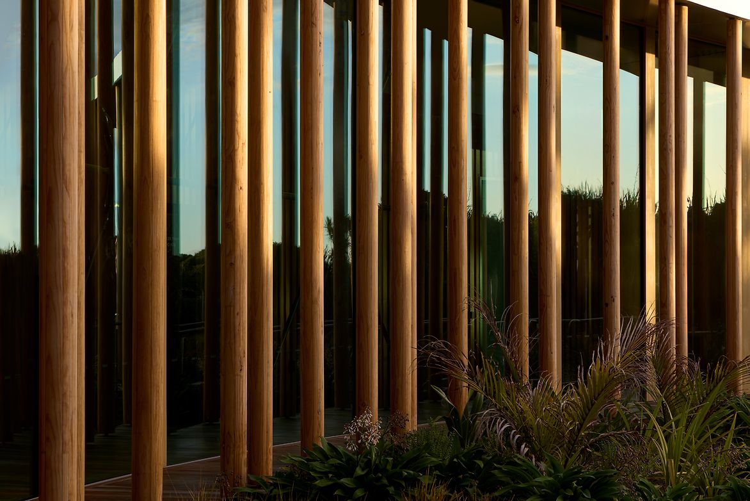
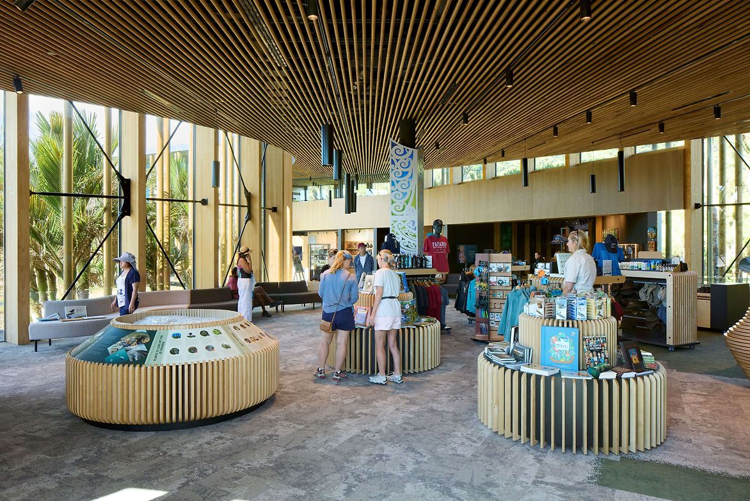
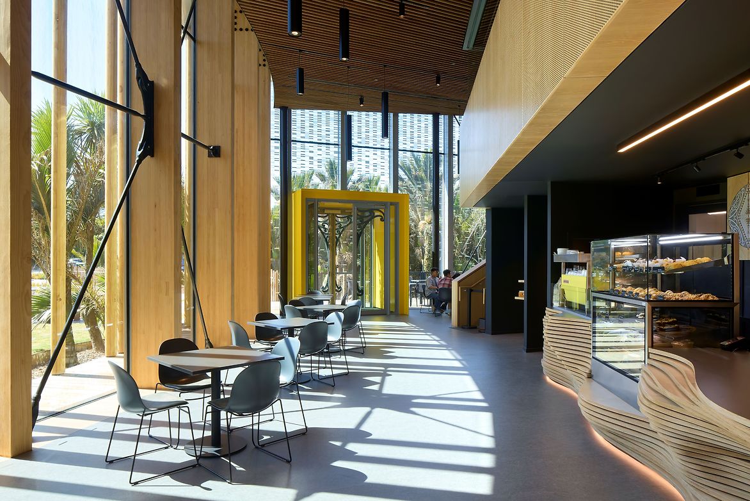
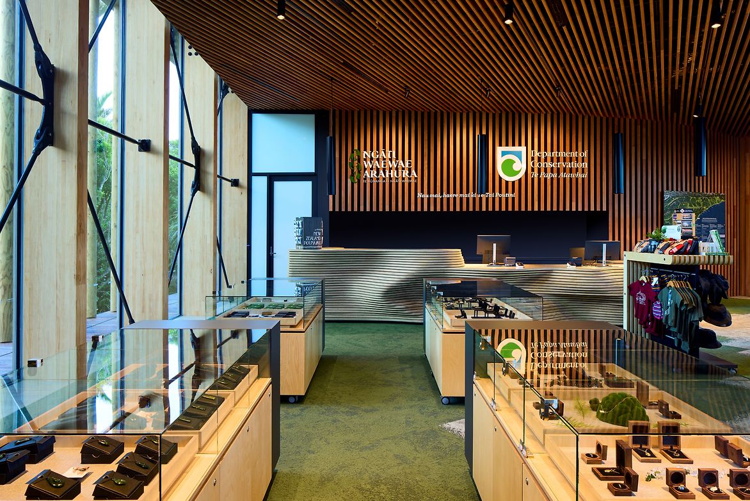
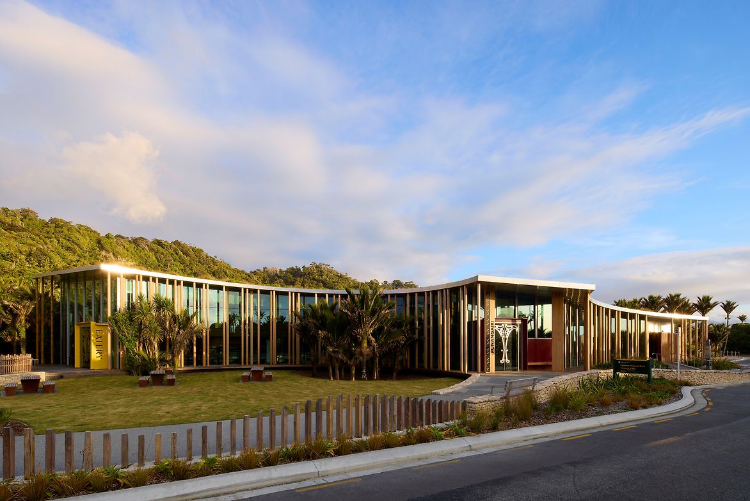
Description:
Punangairi Visitor Centre: A Cultural and Environmental Beacon on the West Coast
Punangairi was conceived as a transformative project to replace an outdated Department of Conservation (DOC) facility with a visitor centre that truly reflects the values, stories, and landscape of the West Coast. Owned and operated by Ngāti Waewae, the project presented a unique opportunity to create a facility that celebrates local culture, supports sustainable tourism growth, and fosters community wellbeing.
The site is nestled within a spectacular and ecologically sensitive coastal forest, home to native nīkau palms and diverse wildlife. Our approach was grounded in a deep respect for this natural environment, with extensive ecological surveys guiding the design to minimise disruption to local flora and fauna. We aimed to create architecture that feels like an extension of the landscape rather than an imposition on it.
This vision informed a design strategy centred on weaving the building carefully among existing natural features. The building’s form is deliberately recessive, with timber trunks around the perimeter mimicking the nīkau palms and a lush green roof that blends seamlessly with the forest canopy. These elements reduce the visual impact and support local biodiversity by restoring vegetation displaced during construction.
Internally, the centre offers a rich, immersive experience. Custom joinery, including timber counters shaped from plywood to reflect the site’s contours, and coloured carpet tiles inspired by the coastal forest geography, blur boundaries between inside and out. The ‘DOC Stories’ exhibit features a 3D laser-cut model of the local Punakaiki region with interactive educational inserts, helping visitors connect with the land’s history and ecology.
The project was developed through a collaborative process with Ngāti Waewae, ensuring cultural values of kaitiakitanga (guardianship) and manaakitanga (hospitality) were embedded at every stage. Local artists contributed bespoke elements, from carved entrance handles to timber detailing, turning the building into a living cultural vessel. This connection deepens visitors’ understanding of the place and its people.
Sustainability was not an add-on but a guiding principle throughout. Timber was prioritised for its low embodied carbon, sourced as locally as possible, and construction waste was managed carefully to support circular economy principles. The green roof was grown and assembled nearby, involving local workers and fostering skills development. These efforts align with regenerative building practices that support long-term environmental health and community resilience.
Punangairi also serves as a cultural and economic hub for the region, featuring spaces for local artists to exhibit and sell their work, and a mezzanine community room for events and gatherings. The project was funded through the Provincial Growth Fund, supporting tourism while creating meaningful employment opportunities for local people.
Ultimately, Punangairi redefines the visitor centre typology by placing Indigenous leadership, ecological sensitivity, and community empowerment at its core. It stands as a bold example of architecture’s potential to tell stories, nurture place, and inspire care for the environment and culture for generations to come.