MODE
Te Mātāwai
Credits
-
Pou Taketake / Cultural Lead
Ngāti Whātua Ōrākei
-
Ngā Kaimahi / Team Members
Charles Fisher, Daniel Chan, Deborah Killen, Gerrit Olivier, Reem Paul, Rhonan O’Brien -
Kaitautoko / Contributors
The Building Intelligence Group (TBIG), ICON, BGT Structures, Team Brevity, Envivo, Tonkin + Taylor (T+T), Oculus, Isthmus, Norman Disney & Young (NDY), Fire Group, Barnes Beagley Doherr (BBD), Terra Consultants, Commute, Campbell Brown, BXG, Maynard, Mark Scowen Photography
-
Client
Kāinga Ora
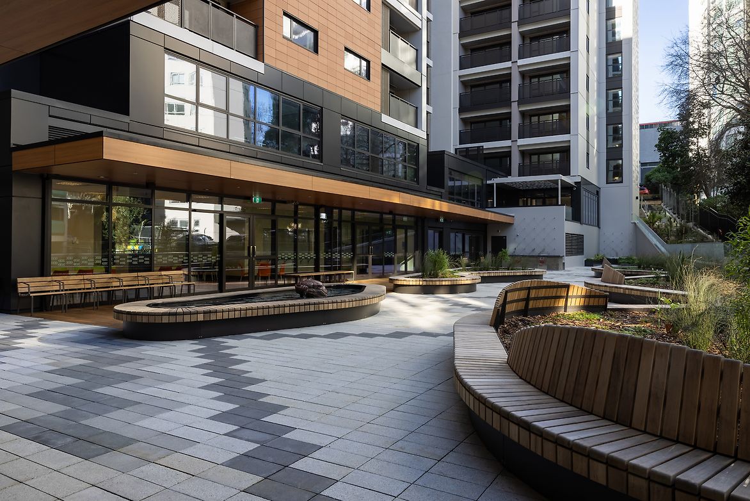
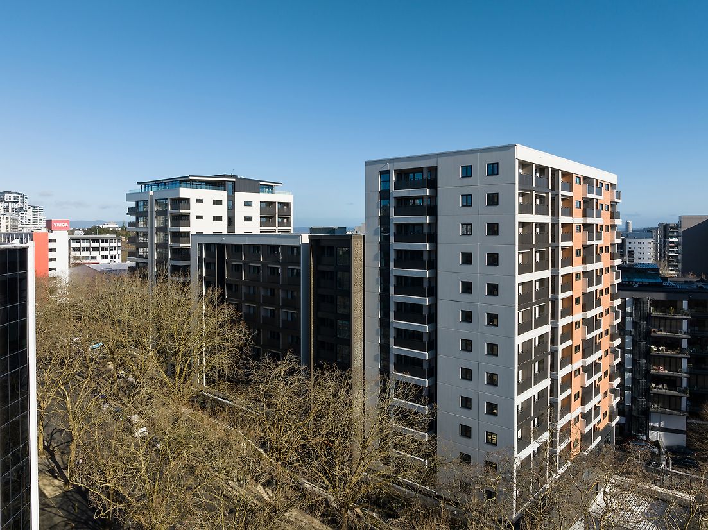
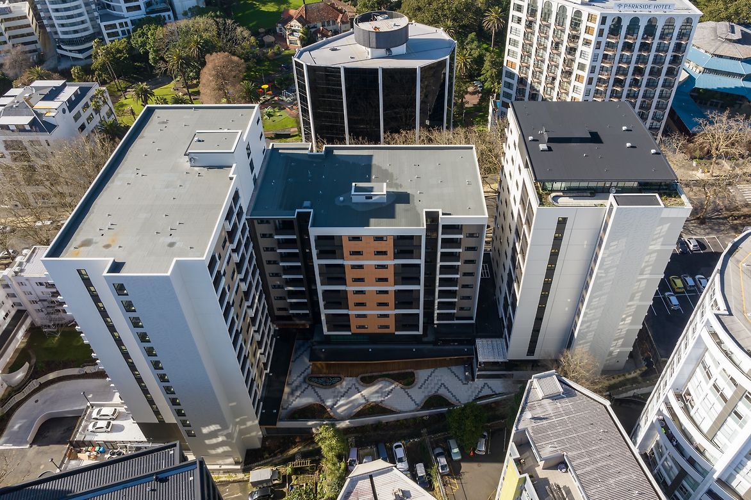
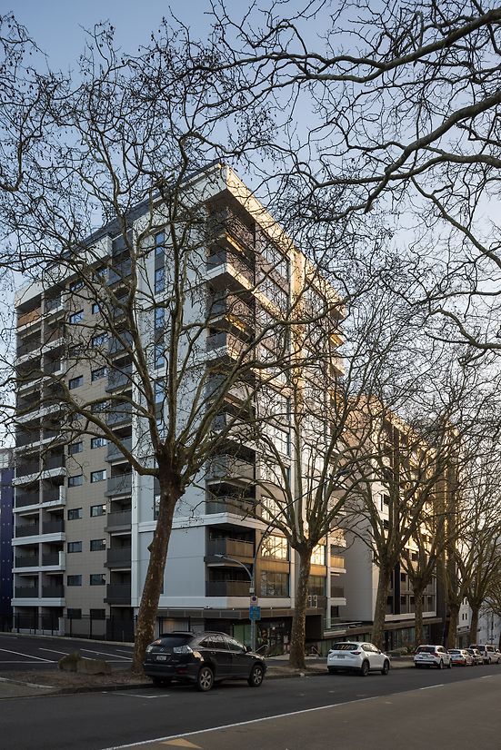
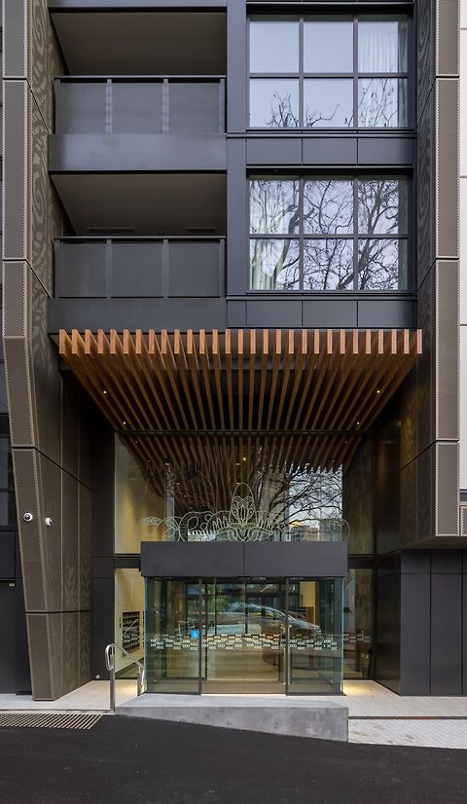
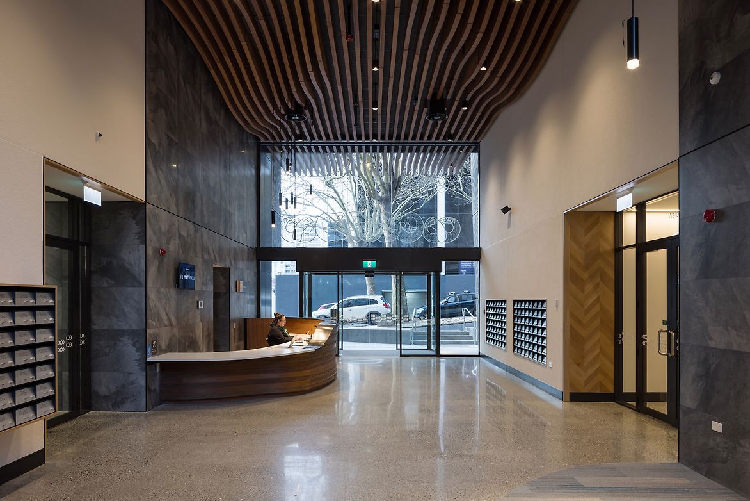
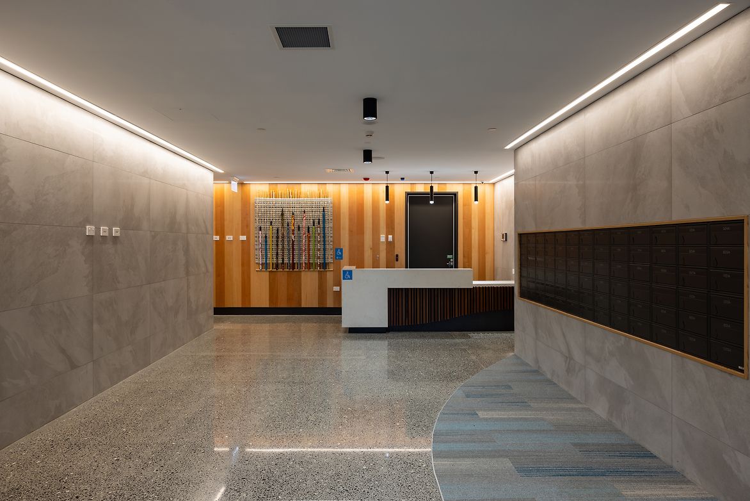
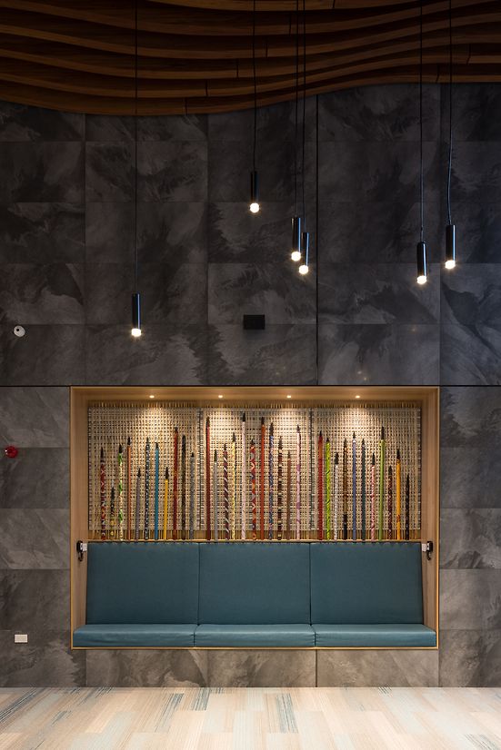
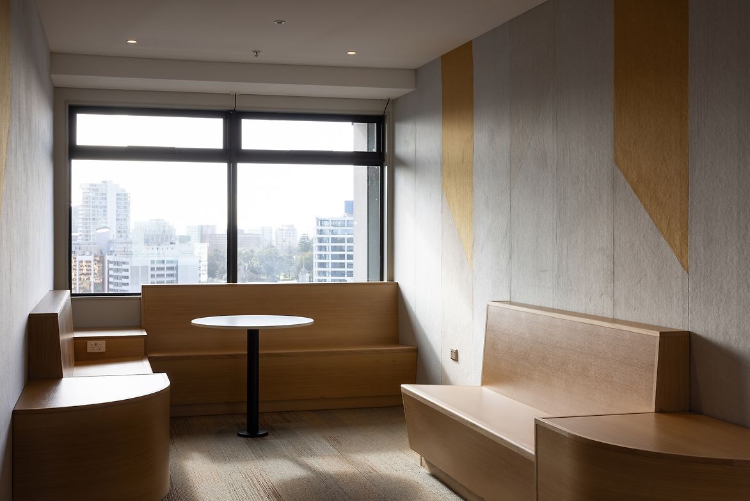
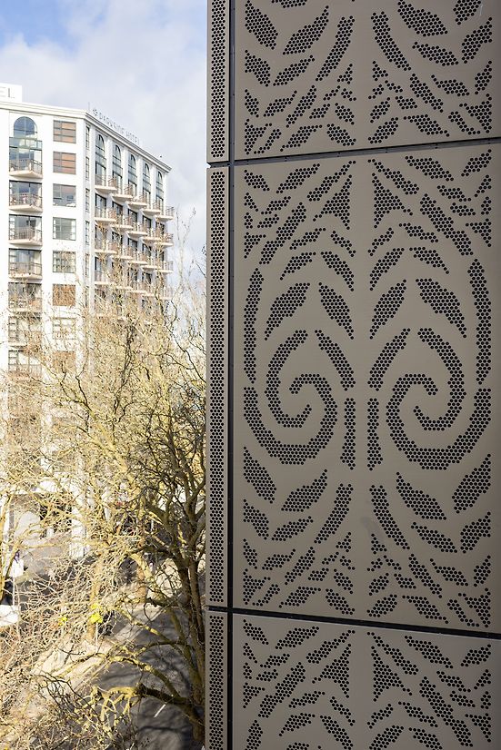
Description:
Located at 139 Greys Avenue, Central Auckland, Te Mātāwai is an innovative Kāinga Ora development. The drive was to improve the urban fabric of Greys Avenue, and Tāmaki Makaurau as a whole, for the building users and wider community.
The existing brownfield site previously housed a public housing building which was no longer fit for purpose and did not meet the needs of the customers who lived within the building. The goal for the new Te Mātāwai included providing international best practice for warm, healthy, homes and communal space to drive social community living – the likes of which Auckland has rarely seen.
Three apartment towers – Wainui, Waiora, Waitapu – rise from a central podium which incorporates 24/7 on-site wrap-around support services. The 276 Homestar-rated residential apartments works to aid the Auckland housing shortage with 200 public housing units and 76 market rentals. This mixed-tenure approach supports a diverse and mixed community. The complex is wrapped in a high-performance envelope including high airtightness properties, warm-roofs, insulation and outsulation above the industry-standard and thermally broken joinery. Low-e double-glazing and solar shading aids in consistent interior temperatures.
“Community” was a central theme in the design process of Te Mātāwai. Establishing a sense of belonging for residents was not just important but essential for the wellbeing of residents. Reducing isolation is known to improve various wellbeing markers. Throughout the entire building, communal areas were strategically placed to encourage interaction and gathering. Embracing a "village" design, Te Mātāwai offers a diverse range of amenities conveniently housed under one roof, setting a pioneering example in Aotearoa New Zealand.
The public housing complex employs a Single-Site Supported Housing (SSSH) model – a groundbreaking endeavour for Aotearoa New Zealand but well established overseas, with positive outcomes for decades. The vision included integrating essential health and wrap-around support services within the public housing framework. Improving wellbeing in this holistic way has been documented to reduce whole-of-government costs such as health and justice services for many years.
Through accessibility, sustainability, social ownership, and incorporating Ngāti Whātua Ōrākei into the design team, we ensured the building had a strong connection and respect to mana whenua and the community as a whole. Te Mātāwai was therefore designed to meet the needs of those from diverse backgrounds - including some from institutional backgrounds. A design connecting with Māori culture was sought, ensuring the building was culturally appropriate and welcomed future residents. A design accommodating a range of sensory (e.g. limited sight) and mobility needs was also worked towards, with 60% of apartments receiving Lifemark certification.
Te Mātāwai’s inclusive approach to design and attention to detail ensures a welcoming and supportive environment for everyone who calls this place home. The complex is reshaping the future for some of Tāmaki Makaurau's most marginalised individuals.