Spatial
LOCAL landscape architecture collective 2 CPRW Lily Frederikse & Co WSP Central Energy Trust Arena (CETA) , Public Entrance Plaza, Papaoiea, Palmerston North
-
Pou Auaha / Creative Director
Warren Wilks
-
Ringatoi Matua / Design Directors
Dan Males, Lily Frederikse, Wade Jennings, Warren Warbrick
-
Ngā Kaimahi / Team Members
James Marsh, Andre de Groot, Jean Botes, Hossein Behmanesh, Drazen Opacic, Brendan Sterling, Jemma Cheer -
Client
Palmerston North City Council
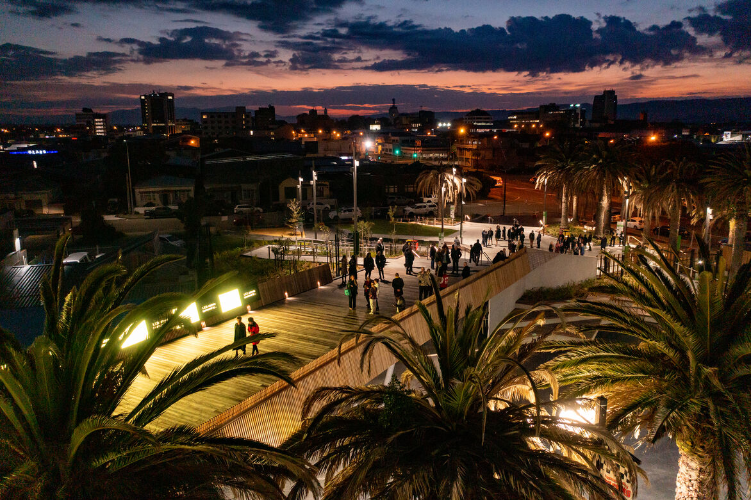
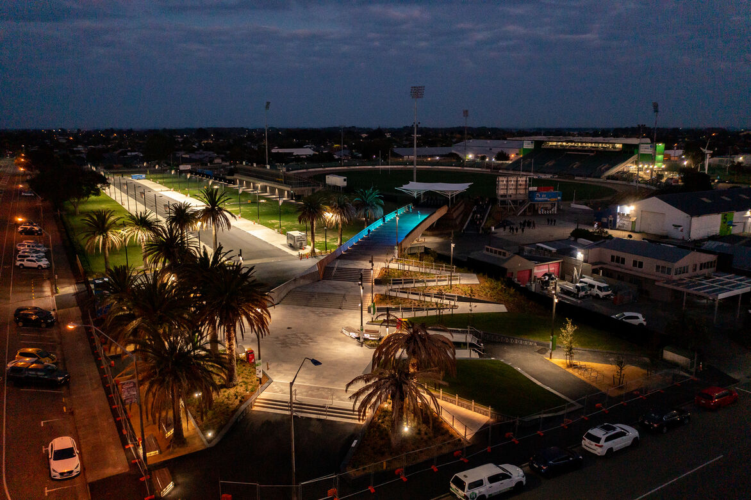
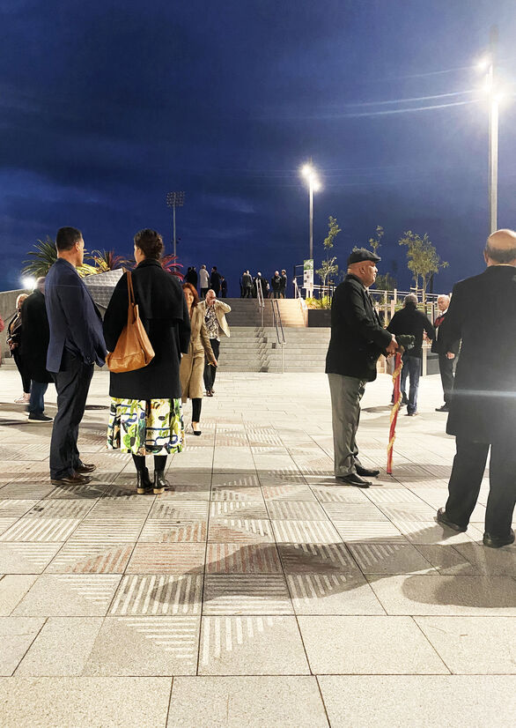
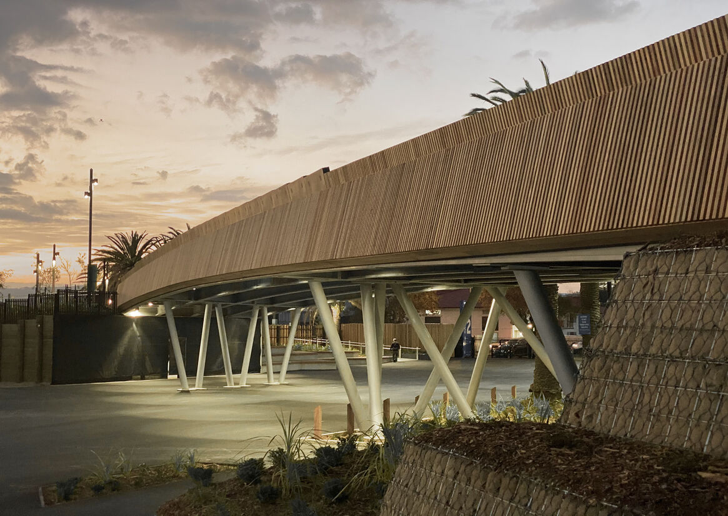
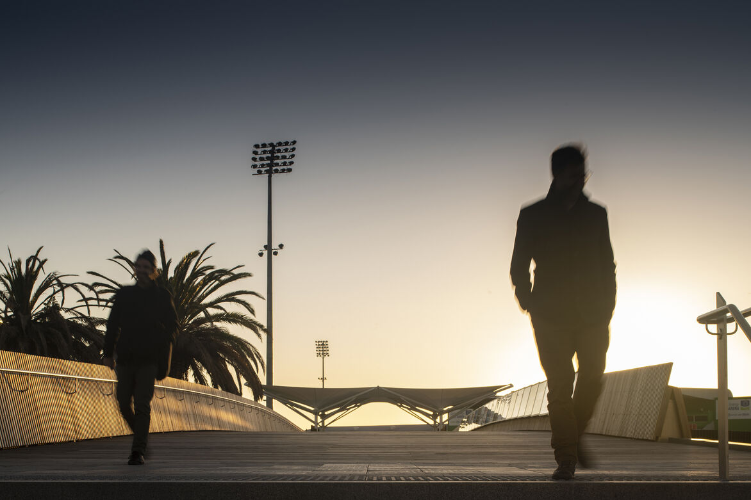
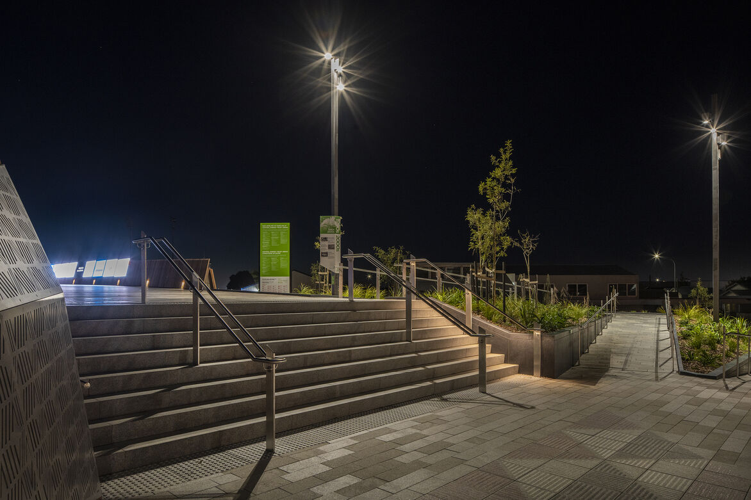
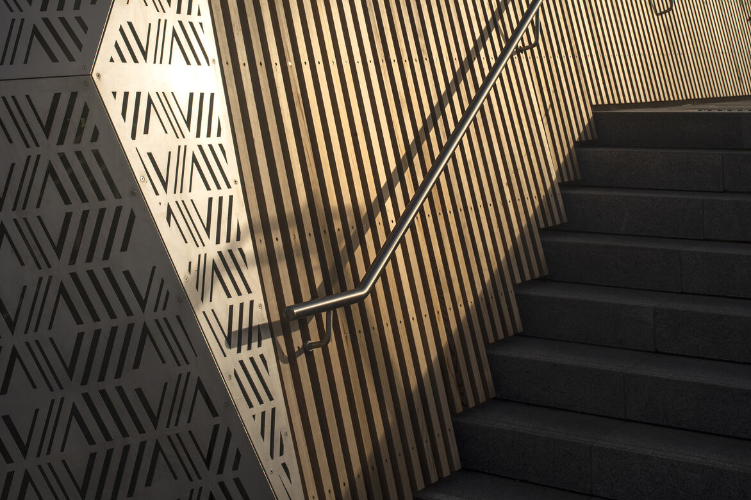
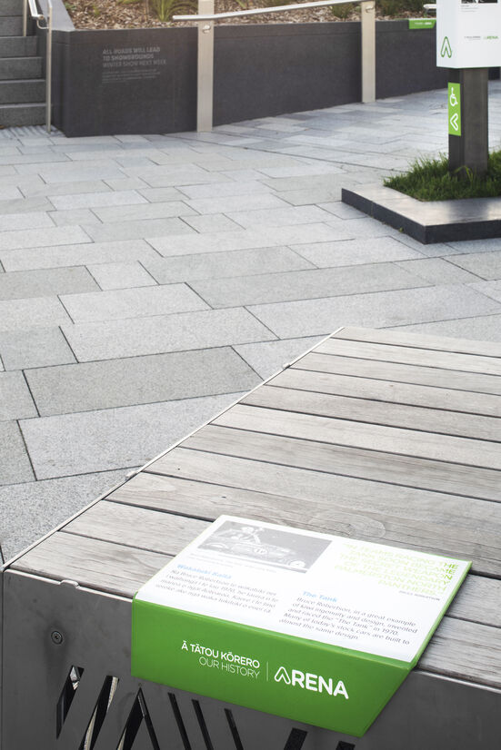
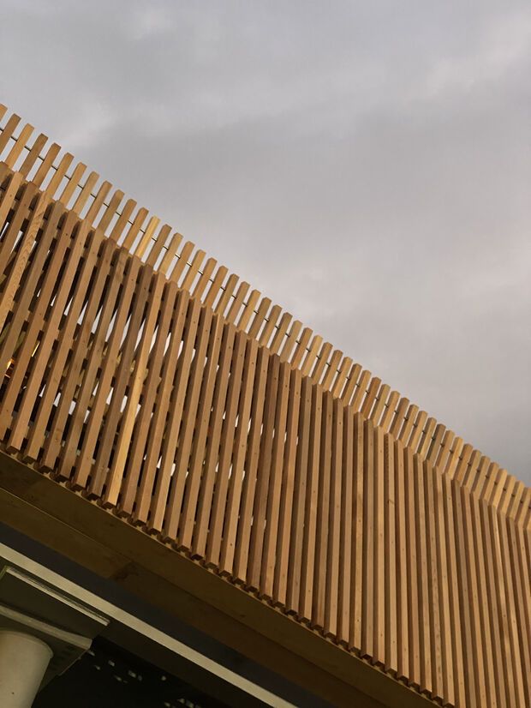
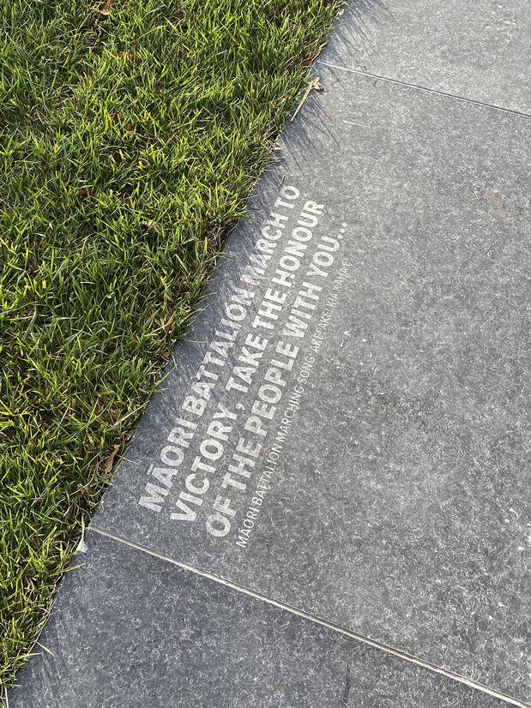
Description:
The context
The Showgrounds (now Central Energy Trust Arena) opened in 1886, holds a special place in the heart of Papaoiea, Palmerston North. Home to 28th Māori Battalion and WW1 military operations, the A&P Association, and now recreation hub for the Central region, the Arena offers premier facilities for speedway, local/international sports fixtures, conferences, expos, concerts and functions. The Arena hosts over 3000 events annually.
The brief
Tasked with delivering the first stages of the Arena Masterplan, key outcomes were to incorporate a new public entrance space, integrating the site’s heritage story, recognising Rangitāne Iwi as mana whenua, and ensuring the design expressed the idea of the Arena being ‘a place for everyone’ that welcomes and hosts visitors and events while reflecting the identity and character of Manawatū.
The response
A cross-disciplinary team of Rangitāne tohunga whakairo and designers explored ideas collaboratively. The team worked together through the Covid19-lockdown to refine the design, it was the first major city revitalisation project to start post-lockdown.
Extending the ‘place for everyone’ theme, Rangitāne gifted he aho tangata the threads that bind us as the central guiding kaupapa. In a modern context, the whakatauki embraces all communities as one, under the kaupapa of rangimarie, the mantle of peace.
The proverb also refers to the technique for weaving kāhu, or cloaks. Significant representations include a taniko border comprised of triangular configurations known as niho, which signify the relationship with the Manawatū landscape.
The execution
He kāhu the cloak is placed over CETA creating a safe, welcoming space for the community and visitors.
Site design - he kāhu the cloak ‘laid down over the land’ informs the site’s strong angular topography.
The entrance is open and inviting, low edges define the space. He kāhu elevated 600mm above the street is grounded with stone and niho pathways that ‘zig zag’ visitors through a grove of kowhai, elevating them to bridge level. Strong tāniko borders add texture and depth and are decorative details woven within the cloak’s structure, visible on seating, walls and paving. The footbridge, laced with timber, is a thread raising visitors from he kāhu into the main arena creating both a sense of expectation and a moment of peace and pause before the action. Illuminated and activated by digital displays, the bridge lifts visitors above the speedway activity with a subtle arc to reveal the main arena.
Narrative
The site’s story is told through interpretive elements that embellish the space with meaning. The kāhu narrative is visible alongside a cross-section of community stories, which reveal diverse uses and connections.
Brand
A new brand, he tatau korero our stories links visually with the niho form and allows figurative space for future stories and voices to be included.
The success has been in the adoption of the design kaupapa through all elements, from site layout and design, to brand and storytelling. As a design kaupapa he kāhu creates the foundation for a public space design that responds to indigenous culture, heritage and sense of place.