Spatial
LandLAB 19 Wai Horotiu Queen Street Enhancements
-
Pou Auaha / Creative Director
Henry Crothers
-
Ringatoi Matua / Design Director
Ethan Reid
-
Ngā Kaimahi / Team Members
Henry Crothers, Ethan Reid, Jeremy Thompson, Alex Luiten, Jess Aitken, Thomas Keal, Natalie Donzé, Chris Shortt, Ken Phuong, Per Lindstrom, Tony Putt -
Kaitautoko / Contributors
Kingi Makaore, Tina Pihema, Tahua Pihema, Wendy Watts, Guy Hohmann, Simone Speet -
Client
Auckland Council
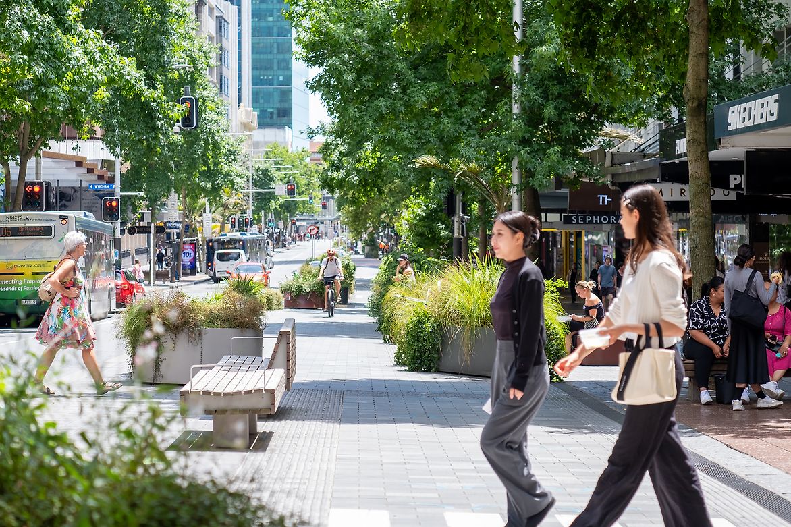
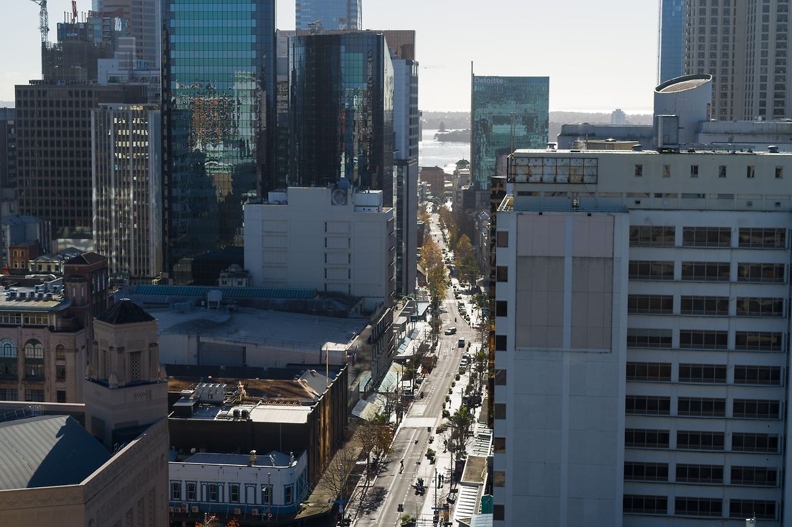
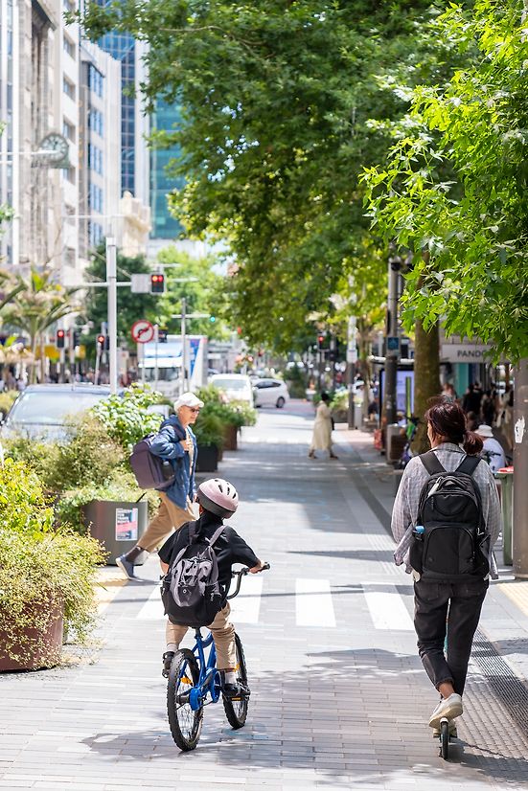
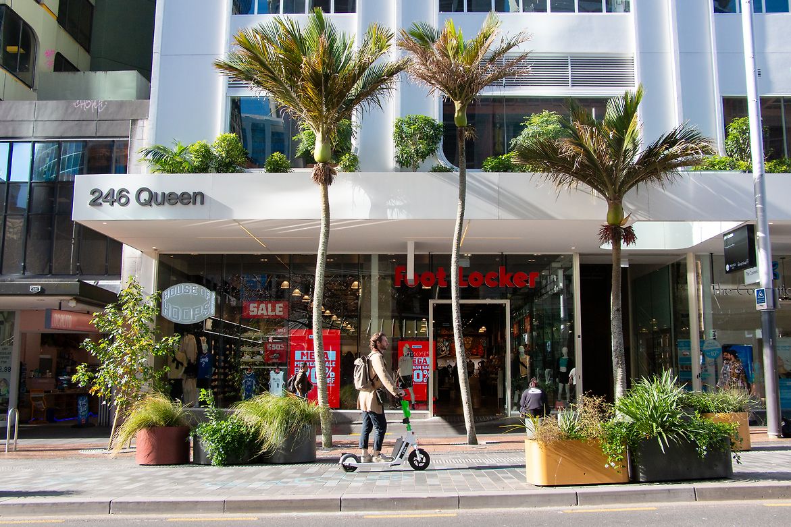
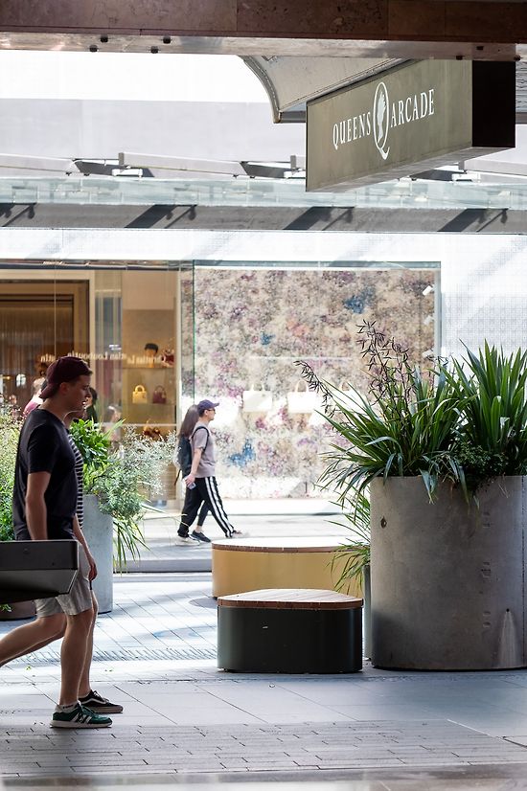
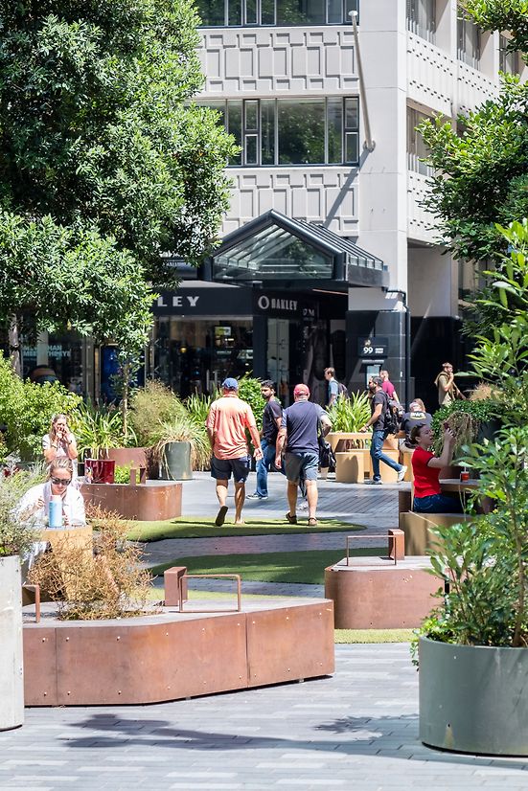
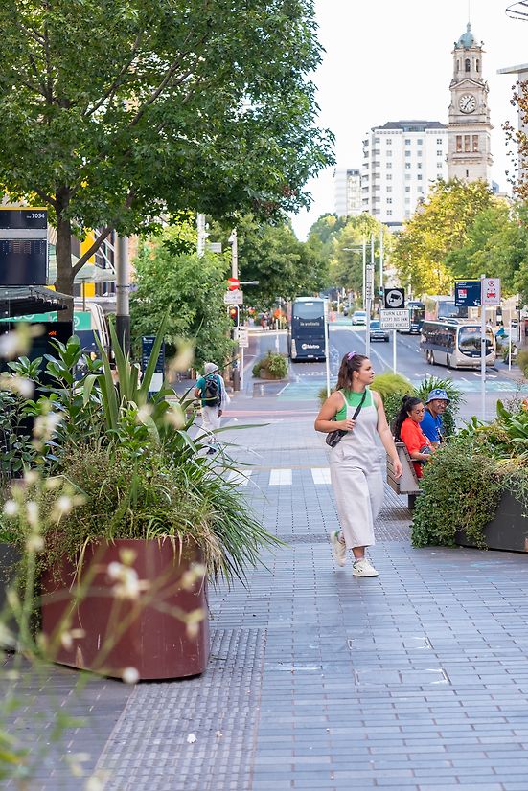
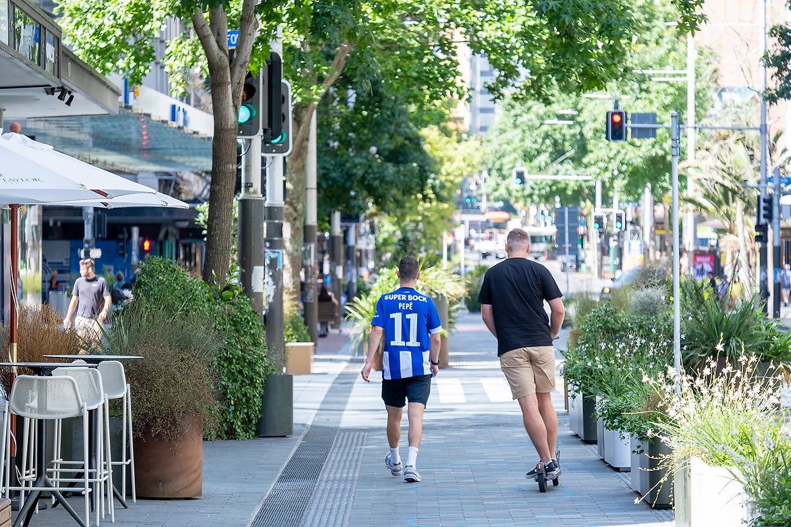
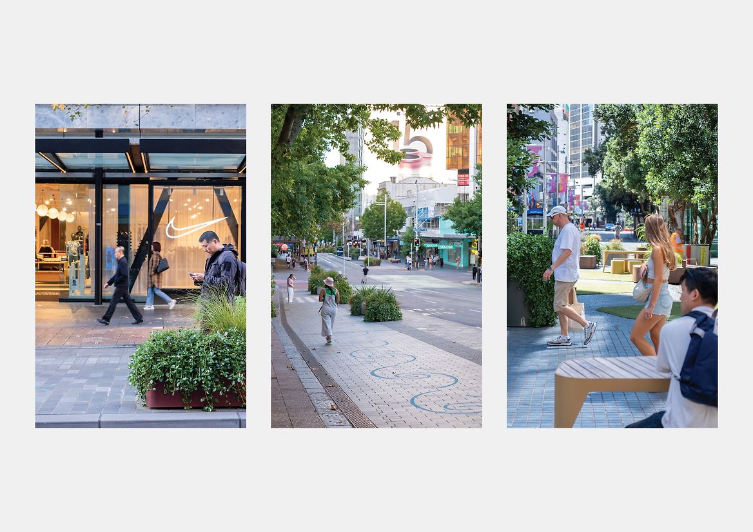
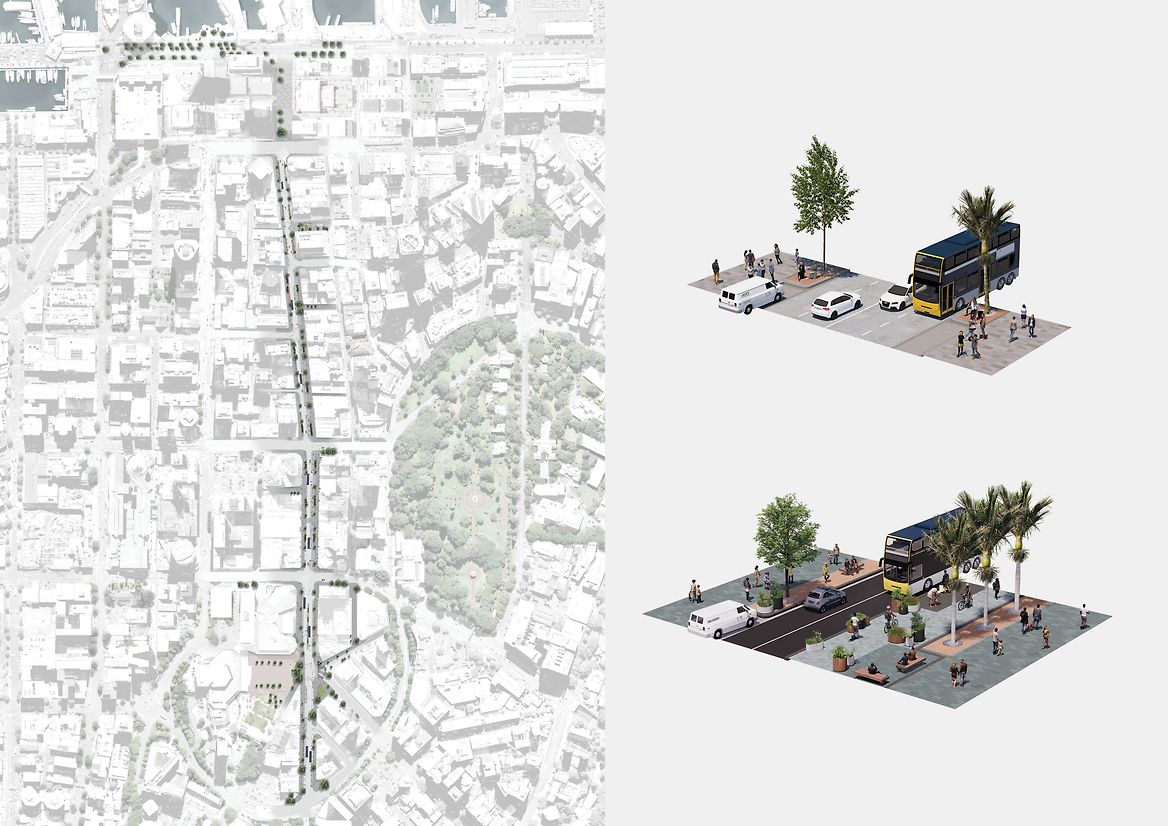
Description:
The Wai Horotiu Queen Street Project sensitively reconfigures a nationally important street to prioritise people in a way which is recognisably Tāmaki Makaurau in form and function. The vision for the street builds upon a number of existing strategic documents as a basis for design, including the City Centre Masterplan (2020), Access for Everyone (A4E), C40 Green and Healthy Streets Declaration.
The aim of the project is to create a series of spaces and movements zones which strengthen the connection between the upper city (Aotea Precinct) and lower city (Downtown Waterfront). The scope comprises five interlinked zones, delivered in stages, allowing for testing, monitoring, and iteration between each stage.
This project represents a complex public realm retrofit, weaving new forms of movement and experience into the existing fabric of Queen Street at the heart of Te Wai Horotiu valley. From Customs Street to Mayoral Drive, the project transforms four city blocks from a traffic congested four lane through-route, to a ‘place’ for people whilst optimising walking & cycling, servicing and public transport with the addition of a new micro-mobility lane.
Our approach to the project sought to establish an approach to tactical urbanism which was appropriate for a main street environment, and one which expressed the distinct character of Te Wai Horotiu Queen Street through design. Key principles and clear quality expectations for the project were defined with stakeholders, local and regional community through an extensive co-design process.
The project plays an important role in progressing the vision for the heart of the city centre, giving practical effect to achieving a significant framework of policy on the ground and using design as a tool to resolve these objectives spatially and materially.
The project has implemented a robust and functional modal shift through the heart of our city’s busiest main street. The prominence and experiential qualities of the shared path demonstrate an unmistakeable pedestrian and active mode priority on Queen Street. The project serves as an important stepping stone towards eventual full pedestrianisation of the street, demonstrating function, building public support and a strong body of measurable benefits and data.
Daily traffic volumes recorded along the street indicate a 56% reduction. Air quality over a 24hr period has shown a 22% improvement since project completion. Other data such as pedestrian footfall, monthly spend, and public transport efficiency are trending positively. A full public life survey using the Gehl methodology planned for 2024 will provide further quantitative and qualitive measurements of the project.
The idea of ‘respecting the existing street’ is present in every detail and component of the project. The existing fabric of Queen Street has been retained throughout the project.
The design team have invested both their creativity and energy to weave new opportunities for movement and experience into the street. This has been done in a way which utilises materials and resources responsibly, charting a new way of sensitively re-making our main streets when the ‘mega-project’ approach is not appropriate. The outcomes provide new functionality and a meaningful aesthetic that express the character and potential of Te Wai Horotiu Queen Street.