Spatial
KANAT Studio 4 Netball North Harbour
-
Pou Auaha / Creative Directors
Kate Pilot, Natalia Glucina
-
Ngā Kaimahi / Team Member
Lara Schilhansl -
Client
Netball North Harbour
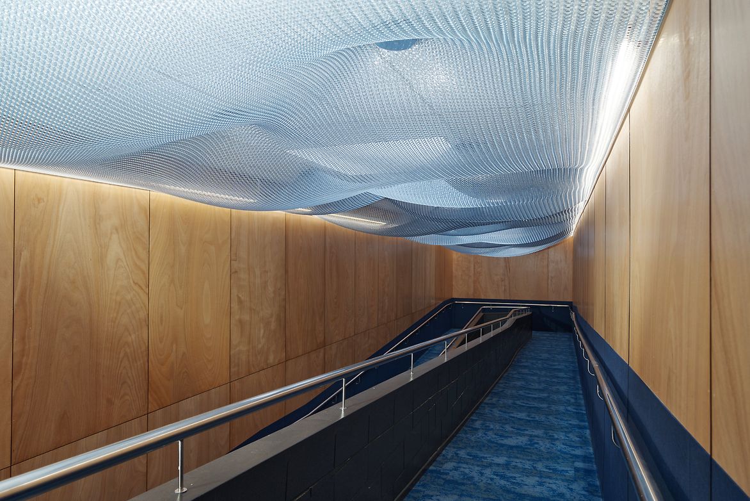
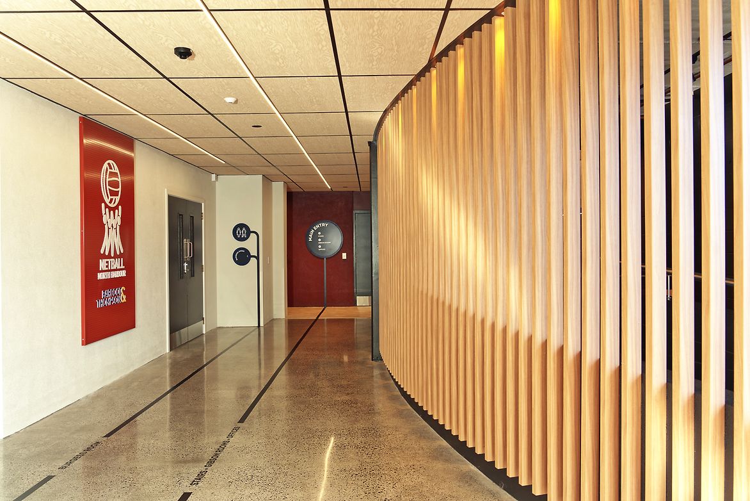
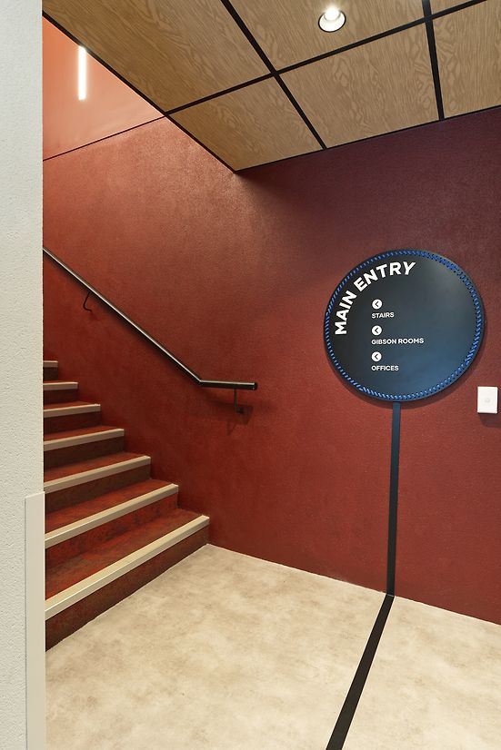
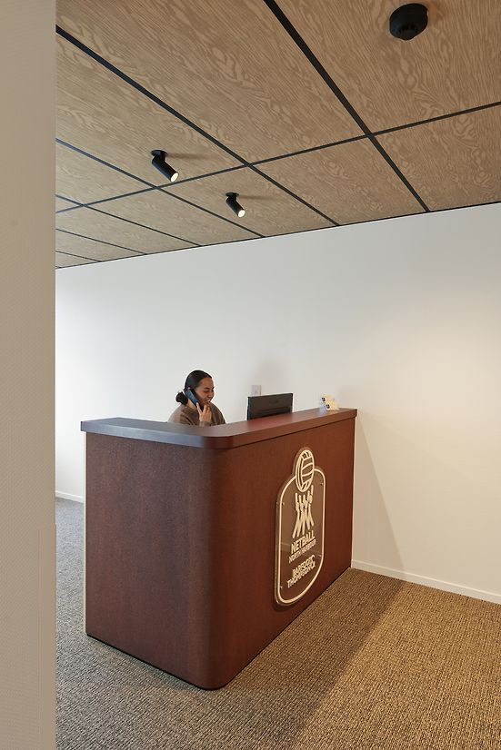
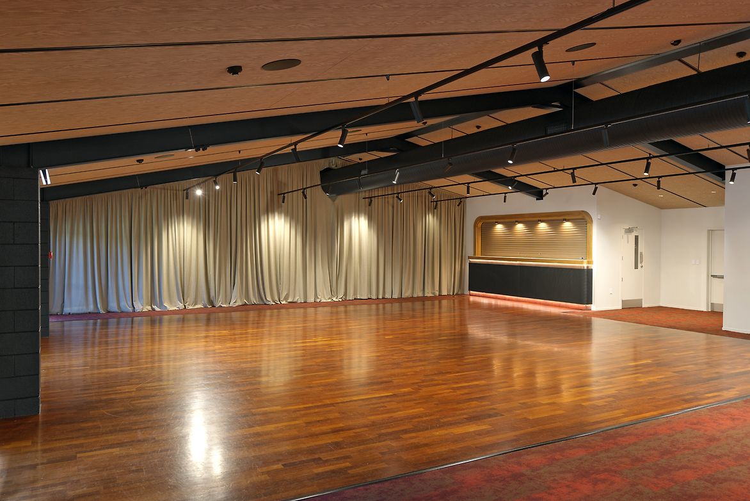
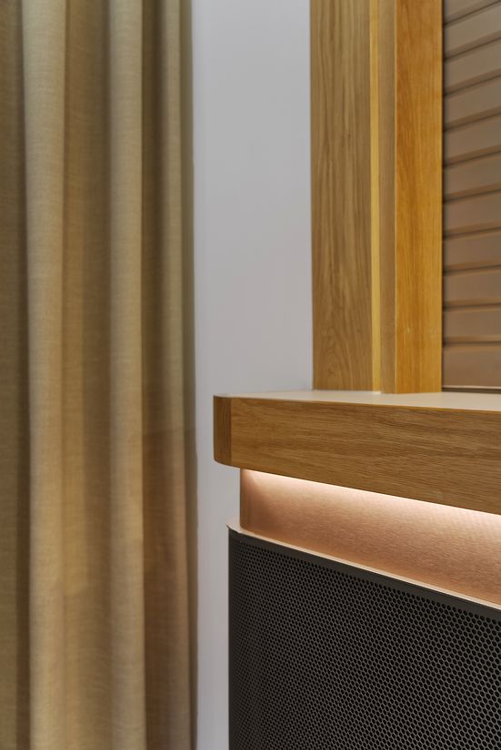
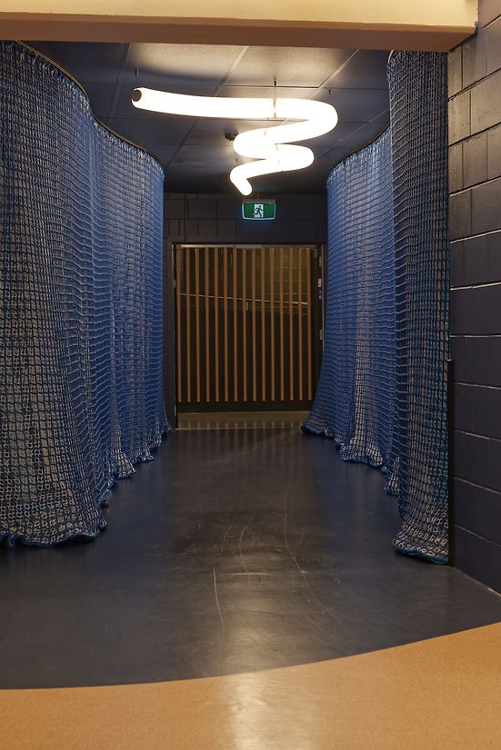
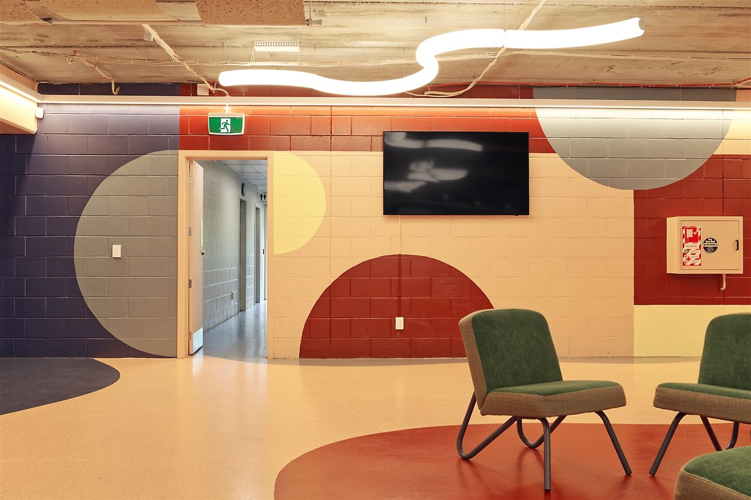
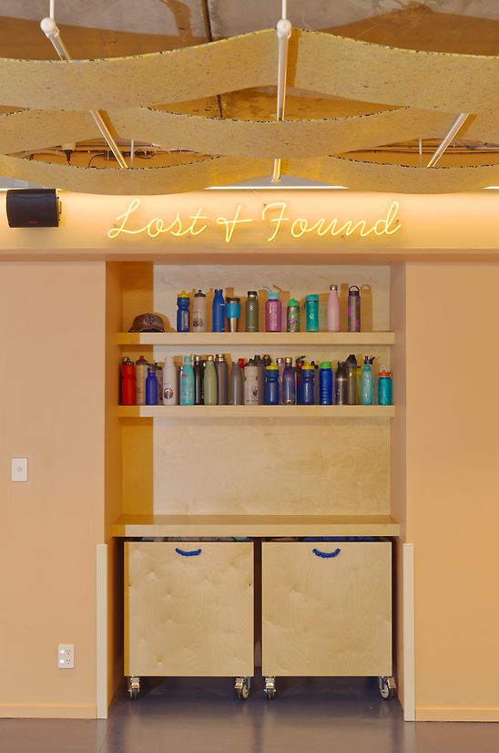
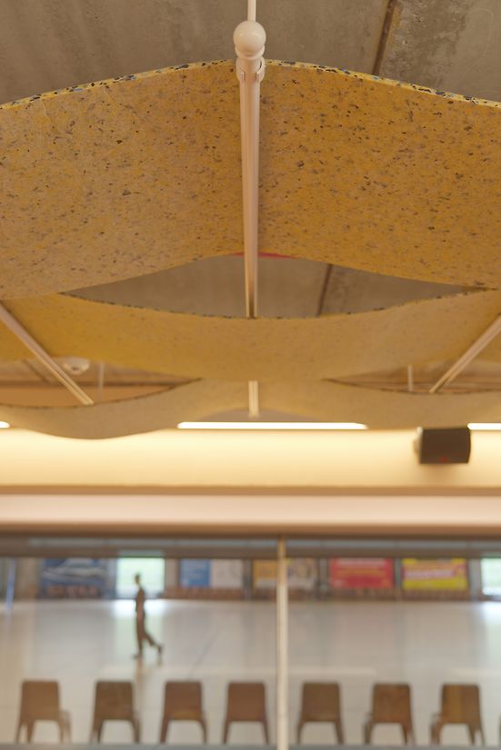
Description:
In the wake of the 2023 Auckland floods, Netball North Harbour chose not just to rebuild—but to reimagine. With flexibility in how insurance funds could be used, the organisation saw an opportunity to go beyond a like-for-like replacement and create a more thoughtful, functional, and inspiring environment. The goal: to honour a proud sporting legacy, support wider community use, and foster future growth.
The brief called for interiors that reflected the strength of women’s sport while welcoming all members of the community. Years of piecemeal upgrades had resulted in a disjointed layout. Our strategy focused on bringing spatial clarity and cohesion—balancing drama with softness, and flow with function.
Rather than rely on overt branding, netball motifs—like netting, rope, and court-inspired forms—are woven through the design with subtlety and purpose. Association/Club colours appear in layered materials and detailing, offering an authentic sense of identity without cliché.
Spatial sequencing plays a central role. Immersive, darker transitions—such as a deep blue tunnel to the Burgess Room and a rich red stairwell to reception—create contrast and anticipation before opening into brighter, more generous communal spaces. These contrasts support orientation and add a sense of theatre to everyday movement.
A new material palette elevates the space: warm timber (previously absent) adds tactility, complemented by mesh finishes, woven textures, and crafted lighting. These elements create an atmosphere that feels both professional and grounded in community care.
The Burgess Room, named after a legacy player, was reimagined as a vibrant, youth-friendly hub. Designed for flexibility, it supports everything from netball camps and birthday parties to café service during games. Ceiling tiles were removed to gain height, and a cost-effective acoustic solution was developed using curtain rails woven with acoustic strips—softening sound while referencing netball’s material language.
Throughout, crafted details reinforce the sense of place. From net-inspired curtains and woven café counters to hand-knotted door handles, the design speaks to values of play, connection, and care.
The entry foyer was completely rebalanced. An oversized ramp that once dominated the space is now a celebrated feature—framed by custom screens and a new Kaynemaile mesh ceiling with oversized buttons. Natural light pours in through existing skylights, enhancing openness and warmth.
Function rooms were upgraded for commercial versatility, with raked curtains to soften the ceiling and conceal storage, red carpet tiles for richness, and new lighting for mood control. Curved, perforated metal bar panels subtly echo court markings and mesh.
What elevates this work is its quiet innovation—transforming a flood-damaged facility into a crafted, community-first venue where every material and gesture serves a purpose. Staff and users speak of renewed connection and pride. Expanded functionality supports everything from elite sport to social events, reinforcing the association’s role as a vital community hub. By using insurance not just to rebuild but to reimagine, the project delivers lasting social, cultural, and economic value—restoring more than a building, and strengthening the future of the community it serves.
Judge's comments:
A good example of what can be achieved on a limited budget. The narrative is clear and connects beautifully to the sport of netball.