Credits
-
Pou Auaha / Creative Director
Jonathan Walker (JWA Architects Ltd)
-
Ringatoi Matua / Design Director
Jonathan Walker (JWA Architects Ltd)
-
Ngā Kaimahi / Team Member
Qing Liao (JWA Architects Ltd) -
Kaitautoko / Contributors
Project Manager - RDT Pacific (Simon Wilson), Structural Engineer - MSC Consulting Engineers (Geoff Chilcott & Andrew Liu), Planner - Planning Focus(Alistair White ), Fire Engineering - Crossfire(Andrew Campbell), Fire Protection - Protech Design (Stuart Hope), Civil Engineer - GHD Group (Sam Colquhoun), Hydraulic Engineer - Thurston (Carl Burr ), Mechanical Engineer - Thurston (Ken Leung ), Electrical Engineer - ECS (Nick Topp & Craig Johnston), Quantity Surveyor - BHQ (Tiaan Van Heerden), Landscape Architect - Maze Landscapes Ltd, Main Contractor - SMC Construction (Jono Clouston), Steel Manufacturer- Grayson Engineering Ltd, Photographer (Jono Parker )
-
Client
Goodman
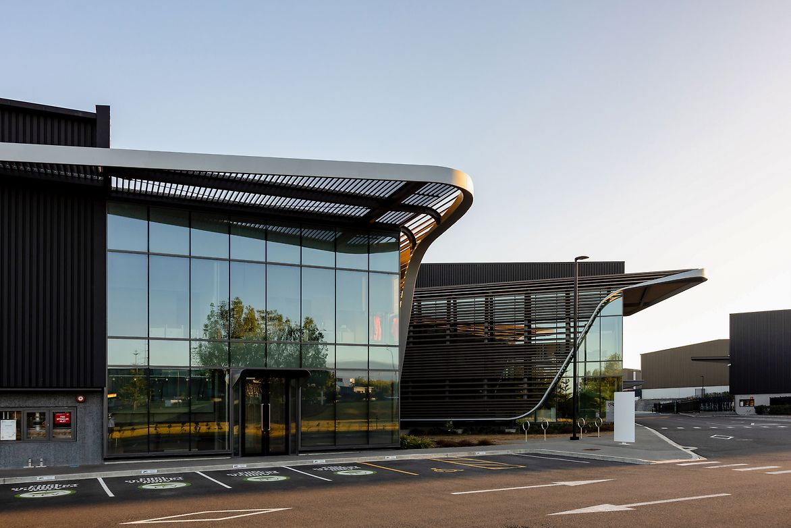
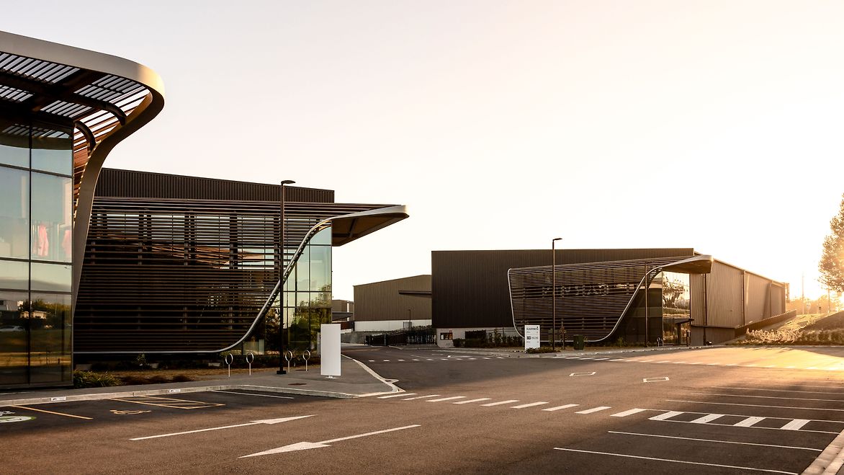
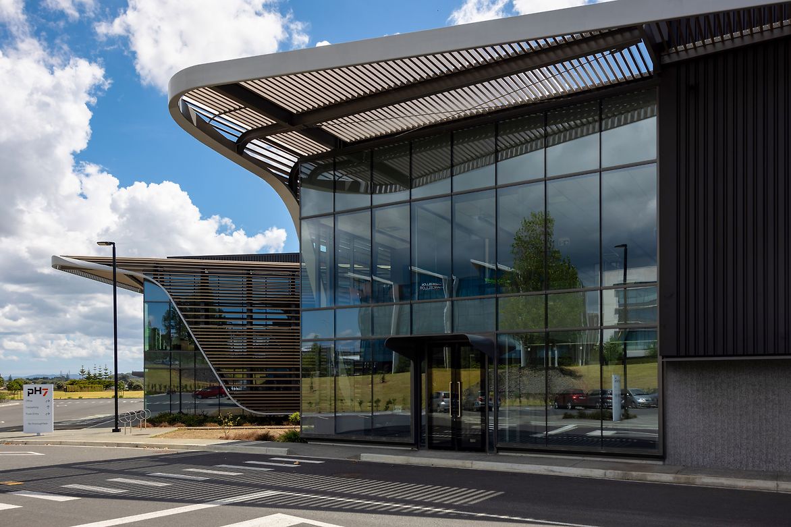
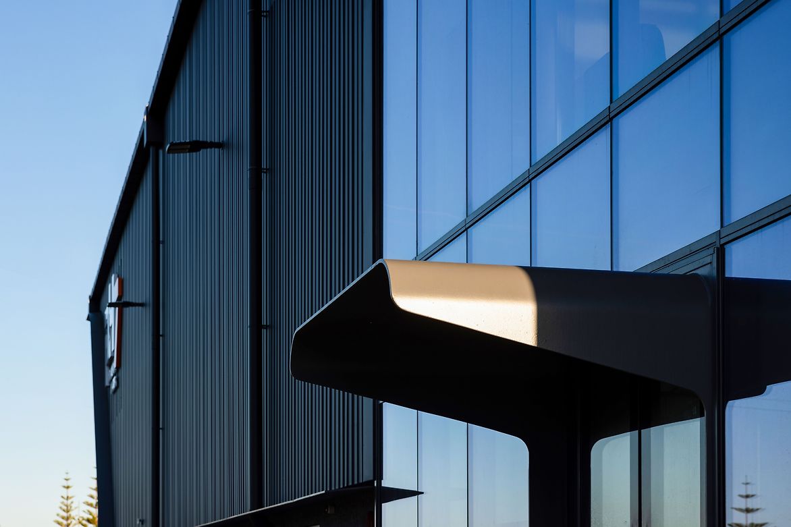
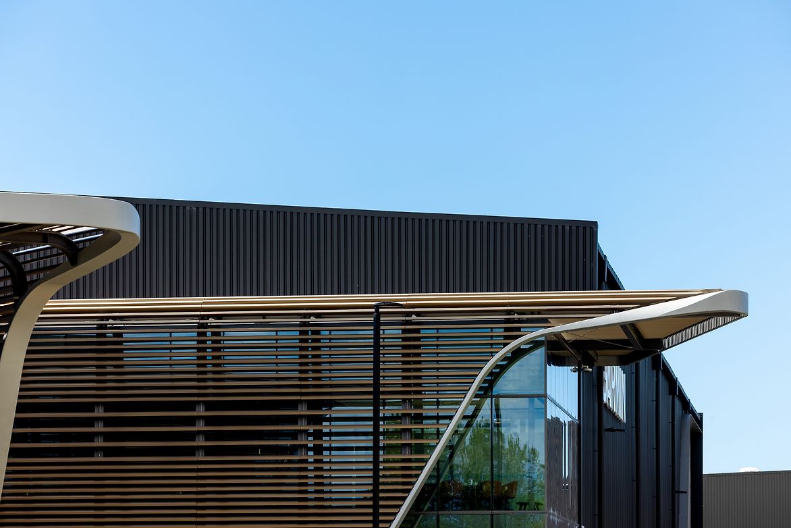
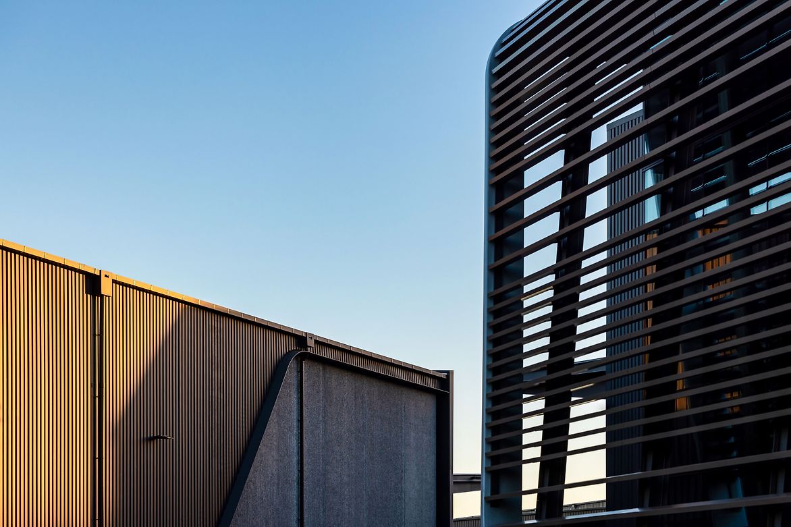
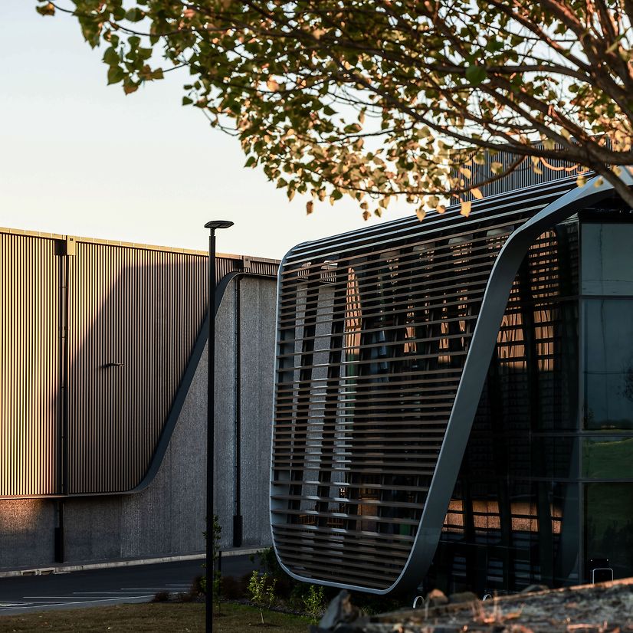
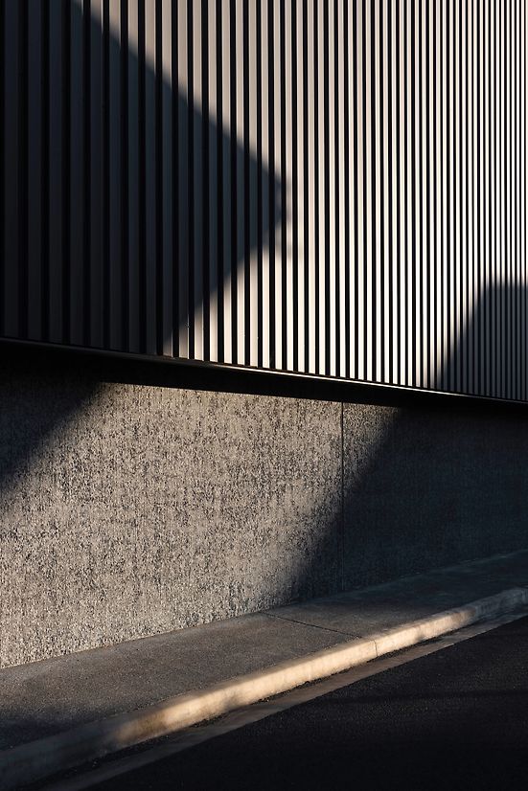
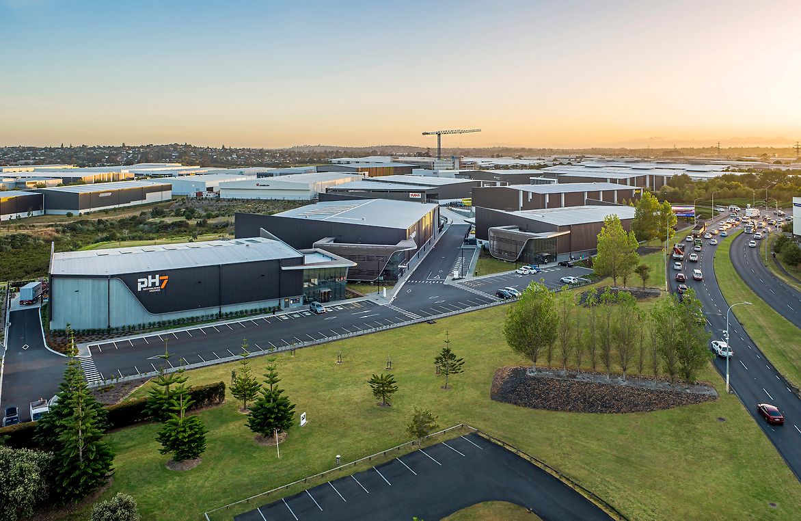
Description:
The site for Tāwharau Lane was one of the very last industrial sites in Highbrook Business Park situated in Auckland’s East Tāmaki developed by Goodman Property Trust. As a prominent site, the client's brief was to recognise this closing of a chapter with an architectural statement for the multi-warehouse development that includes three stand-alone buildings across 8,315 sqm.
The second key driver was to achieve a sector leading Aotearoa’s First Industrial 6 Green Star Rating, a new chapter in the client's development story.
The site is set in a flat area between the Tāmaki Estuary and the rising landforms of Highbrook. The orientation and profile of the buildings were carefully designed to make the best use of the site, optimise visual presence on Highbrook Drive, while creating view shafts to the adjacent Tāmaki River and Maungarei /Mt. Wellington volcano.
Tawharau Lane was meticulously designed to make a bold statement. The orthogonal floor plates are wrapped in a curvaceous screen resembling a cloak, which protects and acknowledges achievements. The design was intended to exemplify Goodman’s commitment to a low-carbon future and demonstrate market leadership in developing the very best industrial facilities in the country.
Given its name by manawhenua Ngāi Tai ki Tāmaki, Tāwharau Lane means to shelter or take refuge, inspired by Tai a Te Wharau, a traditional stopping point on Tāmaki River’s historic trading route.
The unique louvre screens served both functional and aesthetic purposes. It provides sun protection to the building and its occupants while creating a visually striking facade. The curvilinear shape reflects the wrapping of a cloak around the body with juxtaposing colours as traditionally used. This fluid, dynamic steel ribbon structure that supports the louvres was developed with Grayson Steel engineering who have undertaken several sculptures at Gibbs farm. The ribbon is formed out of folded steel to reduce costs, and the complex geometry was managed through close collaboration between architects, structural engineers and the shop drawing technicians.
The design had to consider various constraints such as town planning rules, a large gas line running through the site, and historic middens (historic waste areas for food) which needed to be built around and left undisturbed.
The site’s complex shape harmoniously integrates with the popular walkway and cycleway allowing workers and locals excellent access to the neighbouring natural reserves contributing to overall well-being for people who live and work in the area.
The project stands out for its environmental initiatives to achieve exceptional sustainability features. These include future-proof design, solar panels, rainwater harvesting, construction waste management, life cycle and thermal assessment, energy monitoring and more.
The buildings’ green credentials offer superior working environments, improving productivity and reducing operating costs for leaseholders who shared the same vision for lower emission, more resource efficient and resilient buildings.
Tawharau Lane seamlessly blended aesthetics, functionality, and sustainability, leaving an indelible mark on the Highbrook landscape.