Credits
-
Pou Auaha / Creative Director
Jonathan Walker
-
Ringatoi Matua / Design Directors
Jonathan Walker, Andrew Parker
-
Ngā Kaimahi / Team Members
Andrew Parker, Jonathan Walker, Tim Wang -
Kaitautoko / Contributors
Construction: Q Commercial Construction Ltd - Rudolf Van Dyk, Quantity Surveyor: Rider Levett Bucknall Ltd - Josh Tattley, Project Manager: WT Partnership ltd - James Allan, GSAP: RDT Pacific Ltd - Manoj Kumar, Structural & Civil engineer: Day Consulting Ltd - Tony Day, Hydraulic Engineer: Thurston Consulting Ltd - Carl Burr, Hydraulic / mechanical Engineer: Thurston Consulting Ltd - Johnny Lam, Electrical engineer: ECS Ltd - Craig Johnston, Fire engineer: Surefire Ltd - Andrew Campbell, Fire protection engineer: Protech Design Ltd - Stuart Hope, Acoustic engineer: NDY Ltd - Thomas Warren, Traffic engineer: Abley Ltd - Kate Brill, Geotechnical engineer: Initia Ltd - Nick Speight, Town planner: Osborne Hay Ltd - Greg Osborne, Landscape Architect: Bespoke Landscape Architects Ltd - Lee Brazier, Steel Fabricator: D & H Steel Ltd - Richard Hine, Louvre Fabricator: Insol Ltd - Archie Simmons
-
Client
Auckland International Airport Ltd
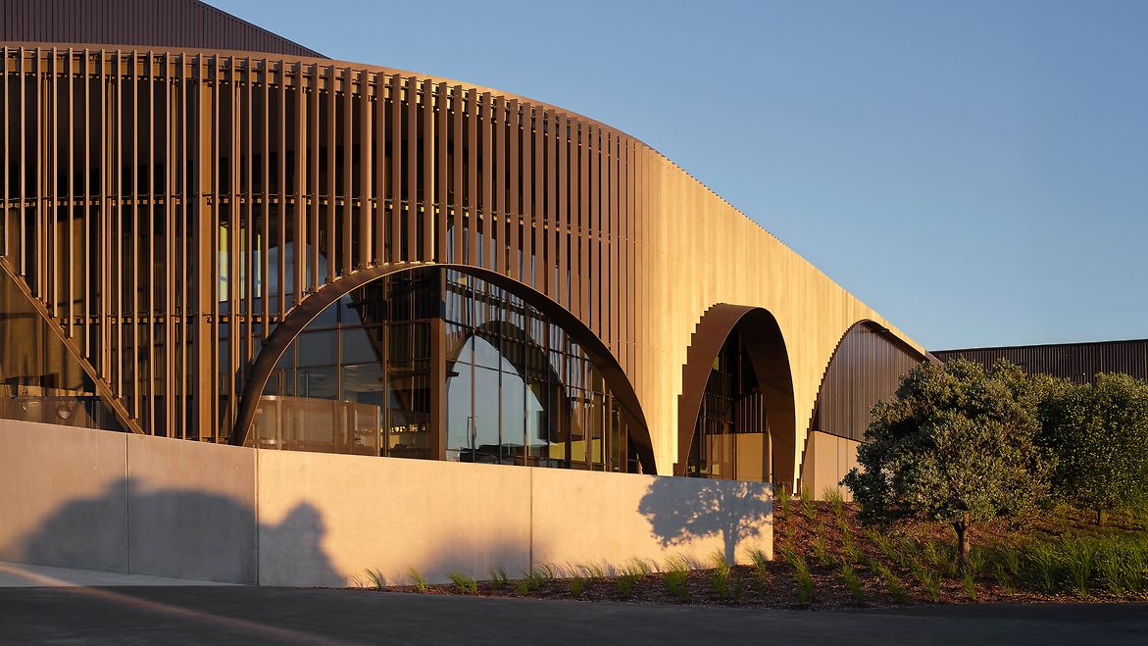
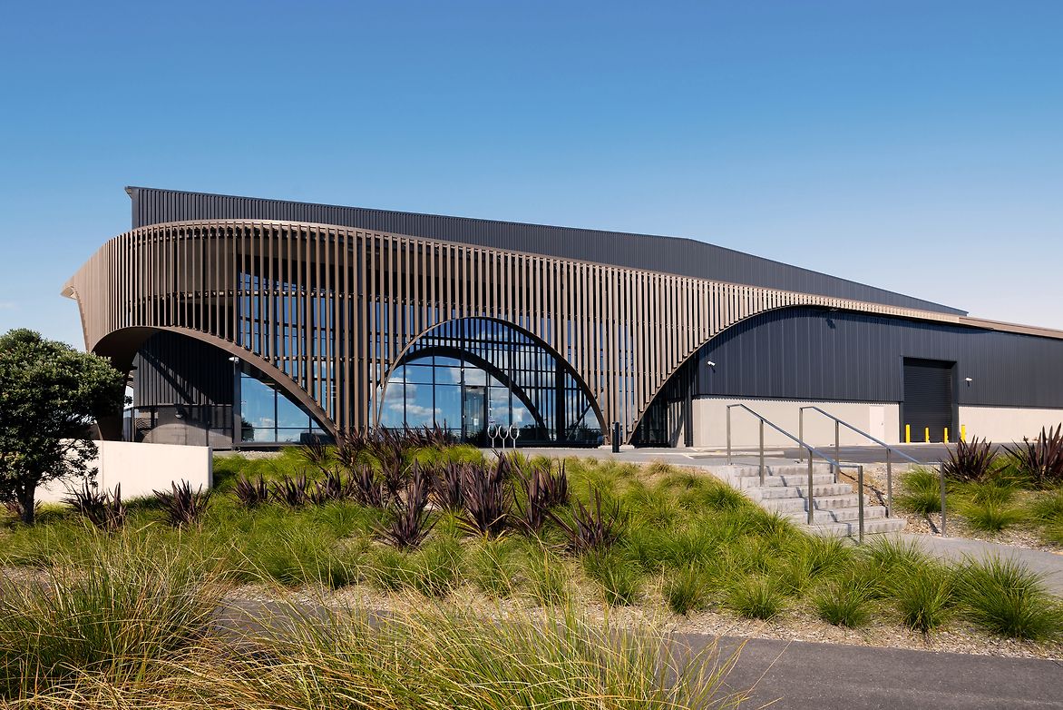
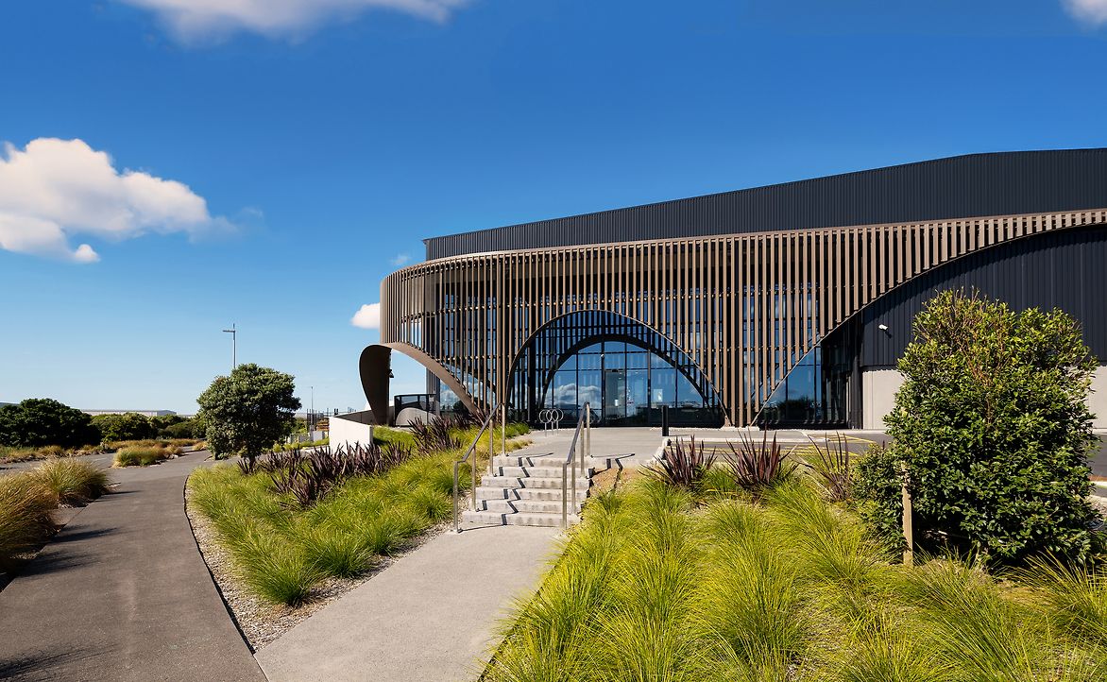
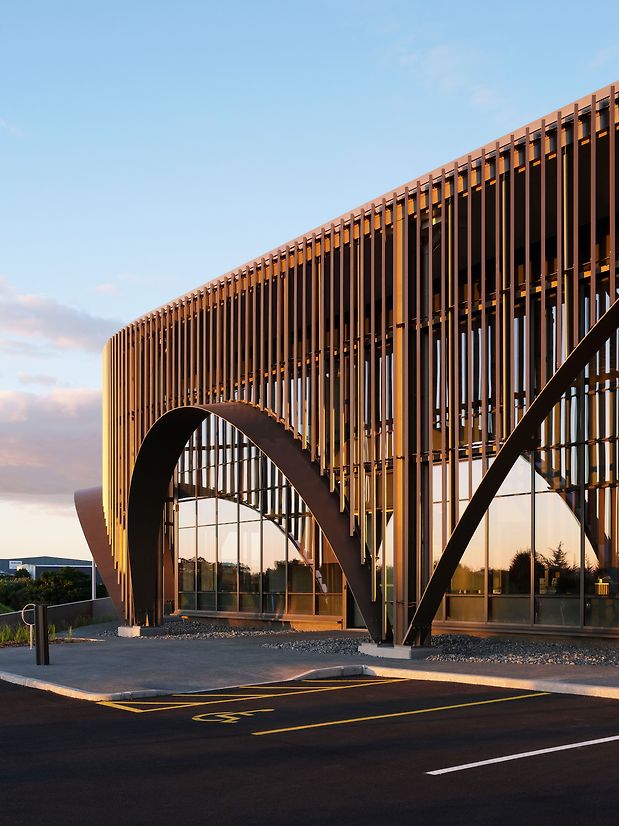
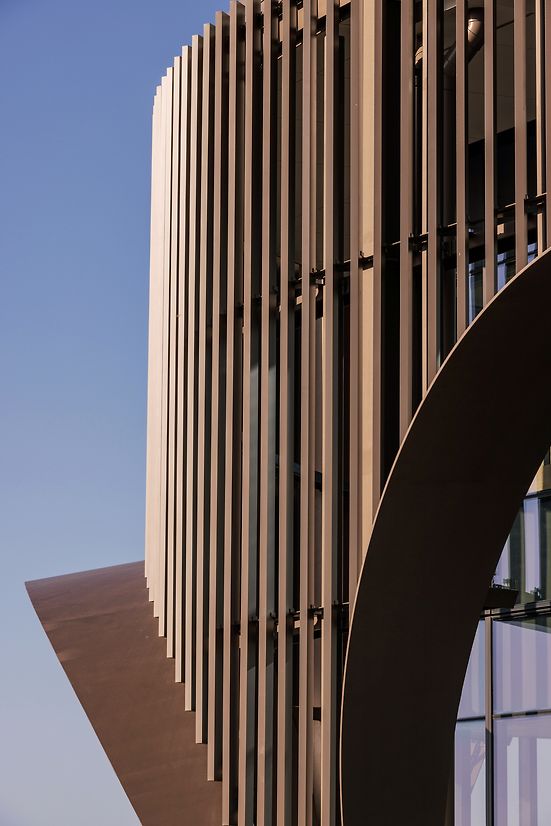
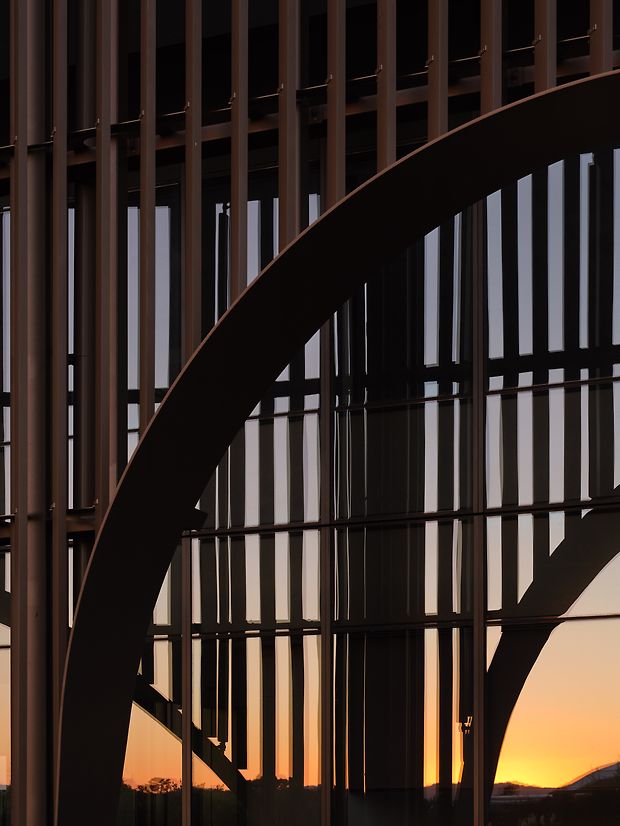
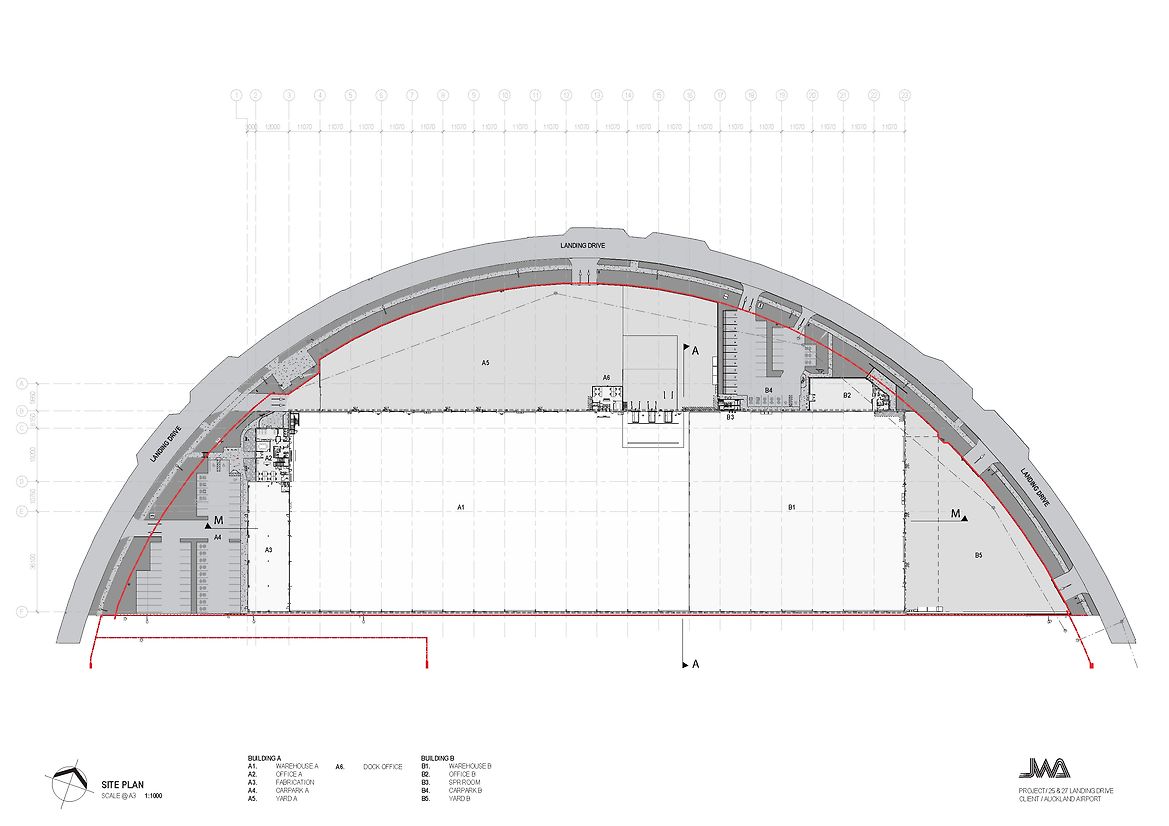
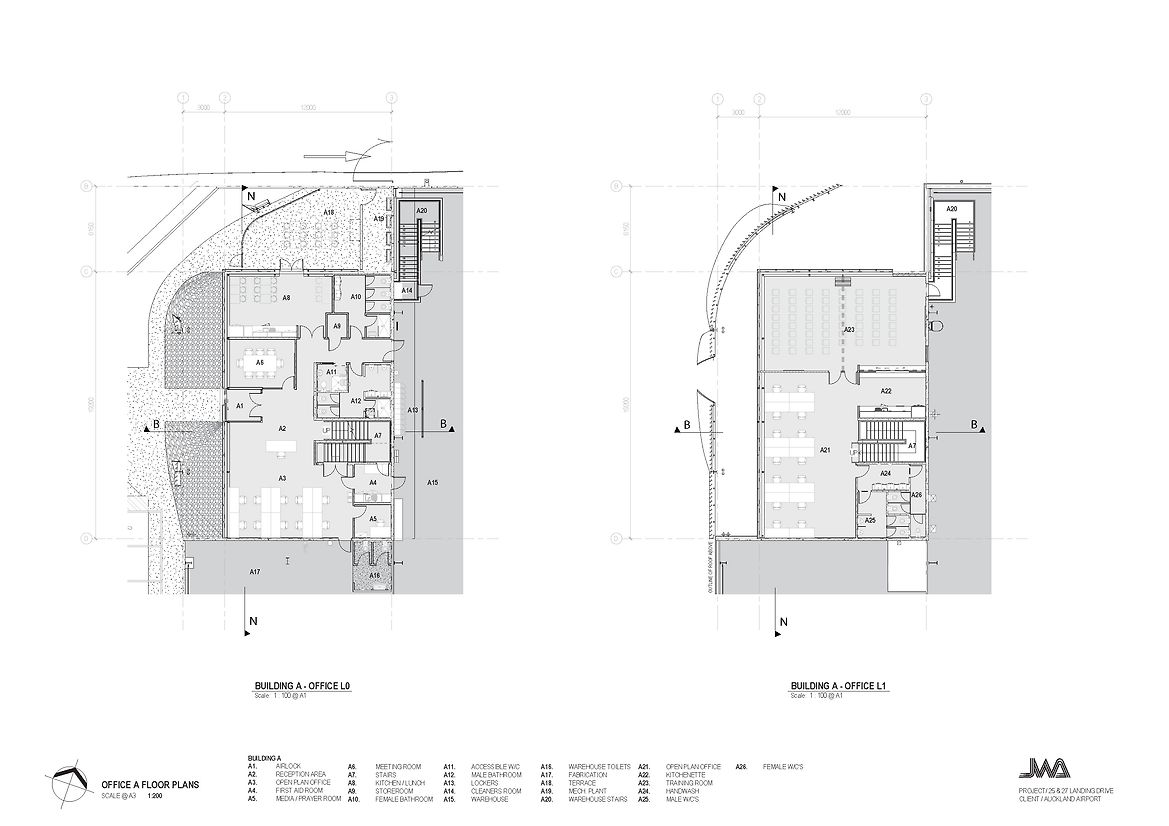
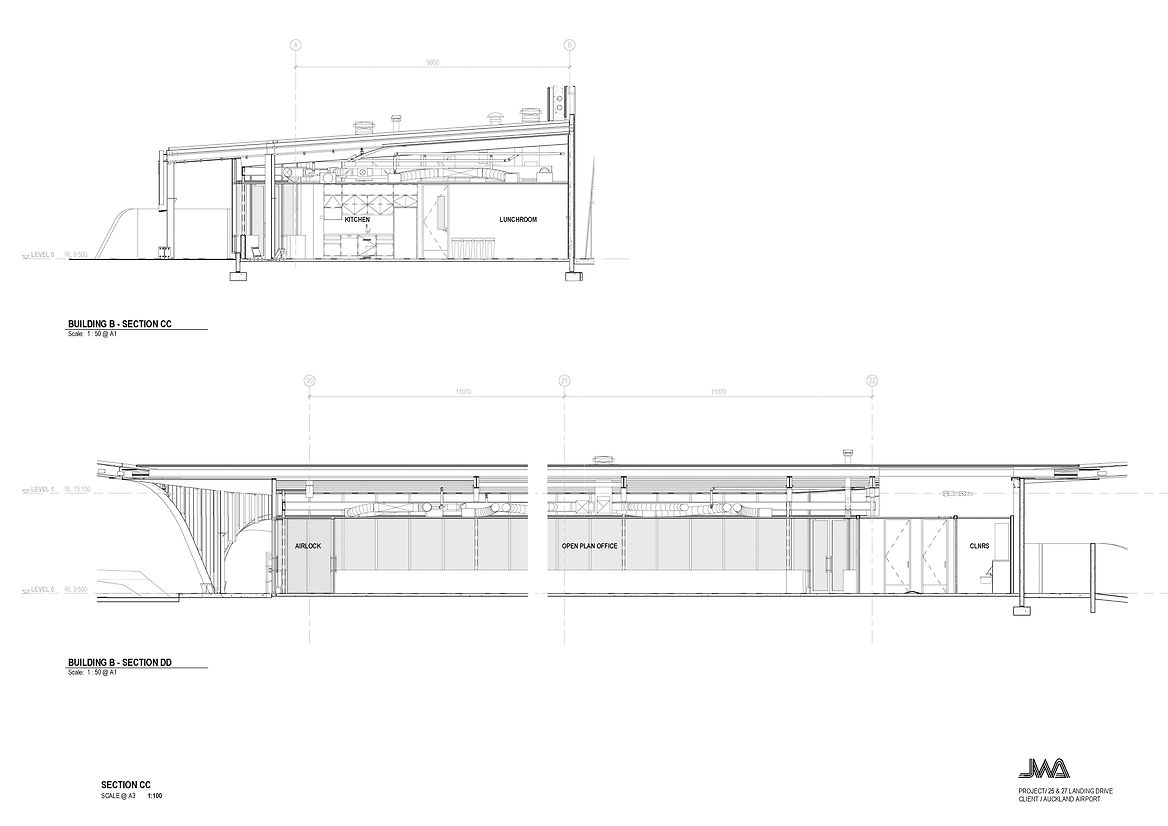
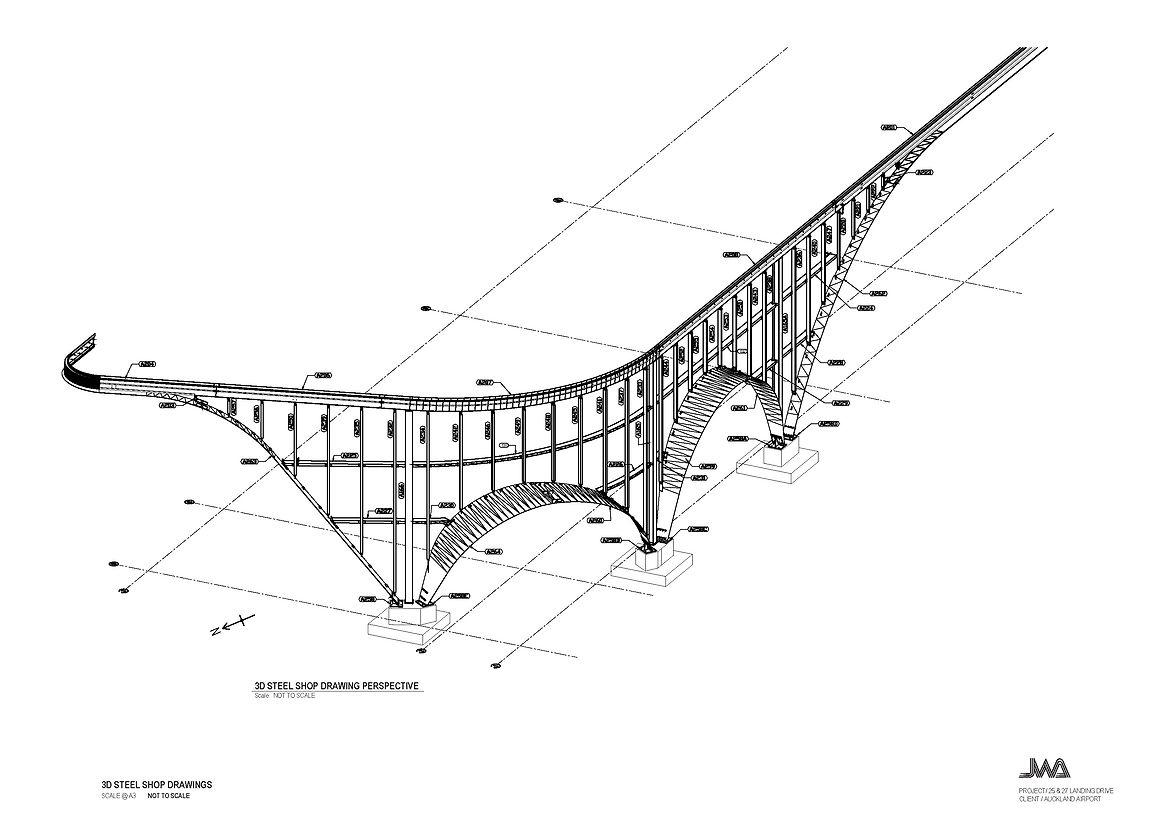
Description:
25-27 Landing Drive Distribution challenges assumptions of what industrial architecture can be, translating a functional brief into a sculptural, environmentally sensitive, and culturally aware project. A strategic partnership between Auckland International Airport Limited (AIAL) and the Reece Group, the development was designed to support both operational efficiency and workplace wellbeing within a sustainable, flexible facility.
At its core, the project reconciles complex and often competing priorities: logistics and landscape, performance and expression, function and identity. The location - adjacent to the Oruarangi Creek within AIAL’s business precinct - demanded not only high environmental performance but a sensitive response to the ecological and cultural significance of the site. Reece’s objectives focused on brand alignment, staff attraction, and long-term adaptability, while AIAL sought an architectural exemplar to elevate its development aspirations.
The design strategy responded with a clear conceptual narrative rooted in the idea of flight and drawing inspiration ranging from the tiny movements of wings to the global migratory patterns of birds returning to the local wetlands. These metaphors informed the architectural language, most notably the curved vertical louvre screens that shade the office façades, creating a visual texture and rhythm that connects the building to its context and provides a distinct brand identity.
Environmental performance drove technical decisions, from early solar and thermal modelling to material selection. The project achieved a 5 Green Star design rating through initiatives including all-electric systems, low-flow fixtures, drought-resistant landscaping, and low-carbon structural systems. Post-tensioned floor slabs and optimised steel frames reduce embodied carbon at scale, while on-site stormwater treatment protects the adjacent estuary. Fabrication of the sculptural screens was an iterative collaboration with the local steel fabricator, exemplifying how design can evolve through digital modelling and real-world constraints.
The warehouse - a 230-metre-long clear-span structure - was aligned with the southern site boundary to maximise sheltered northern yards, improve circulation, and simplify wayfinding. Flexible planning allows for future tenant subdivision or expansion, reinforcing the project’s resilience and scalability. Internally, high levels of natural light, outdoor terraces, and generous views position the offices as genuinely desirable work environments - a distinct value-add in industrial facilities.
Crucially, this project champions the idea that industrial buildings can be expressive, sustainable, and socially engaged. The façade performs across multiple scales - serving climatic needs, creating a memorable architectural identity, and enhancing staff experience and wellbeing. From the site layout to the detailing of screens and the sustainability-driven performance of slabs and portals, every decision reinforces the project’s alignment with its broader goals.
Landing Drive is more than a logistics facility; it is a model for regenerative, future-facing industrial development. It contributes to environmental and cultural storytelling, economic resilience, and community wellbeing. It supports brand positioning and long-term precinct success. And in doing so, it challenges assumptions about what buildings of this typology can and should be.