Jasmax
85
B201, University of Auckland | Waipapa Taumata Rau
Credits
-
Pou Auaha / Creative Directors
Chris Scott, Jun Tsujimoto -
Pou Rautaki / Strategic Leads
Simon Neale - University of Auckland, Tristram Collett - University of Auckland -
Pou Taketake / Cultural Leads
Karl Johnstone, Joe Pihema
-
Ringatoi Matua / Design Director
Rebecca Irwin (Project Architect)
-
Ngā Kaimahi / Team Members
Jeff Thompson, Meiling Honson, Jane Rickit, Massi Braghini, Erinna Wong, Xi Shao, Danielle Koni, Ryan Simpson, Duane Kolkrabs, Ching Kang Ong, Rosanna Williams, Gavin Crook, Christian Janzen, Paul Lelieveld (for Jasmax), Icao Tiseli, Zee Shake Lee, Gary Cooke, Sarah McKenzie, Annabel Fraser, Marcela Ramos Monarrez, Evan Williams, Sarah Kirk, Clara Choi, Sarah Delamore
-
Client
University of Auckland | Waipapa Taumata Rau
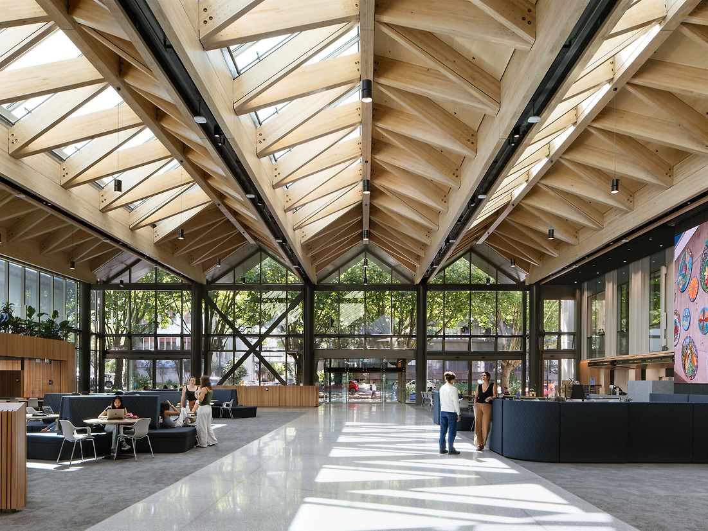
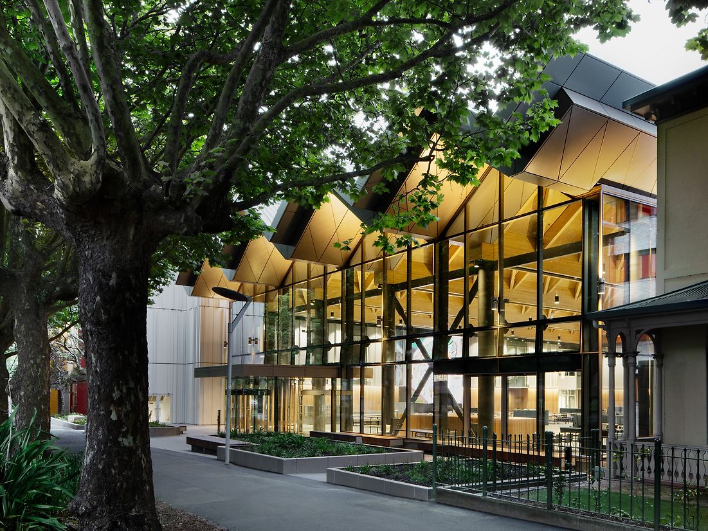
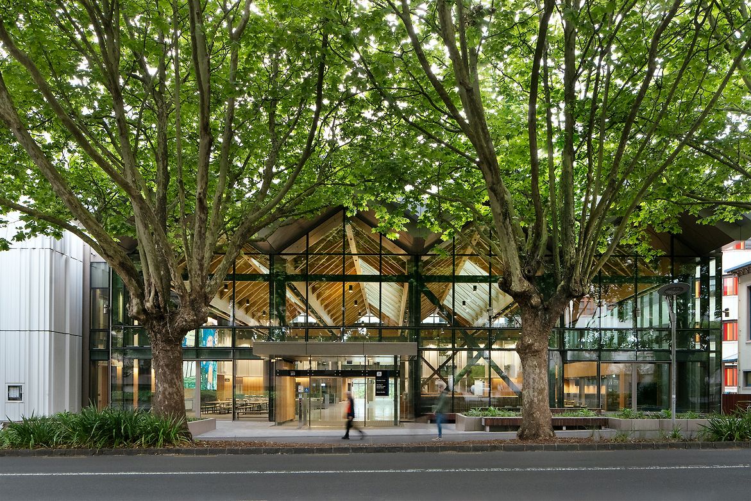
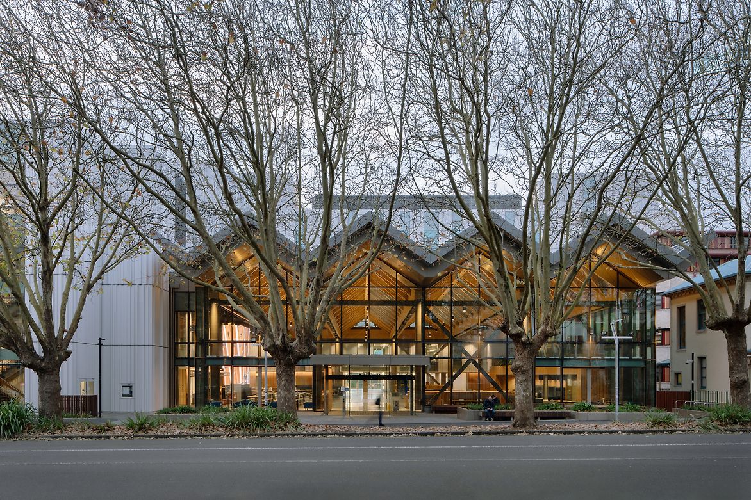
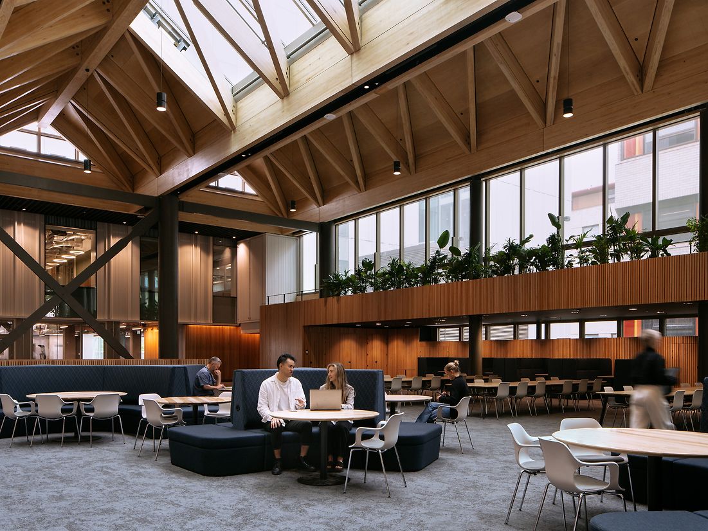
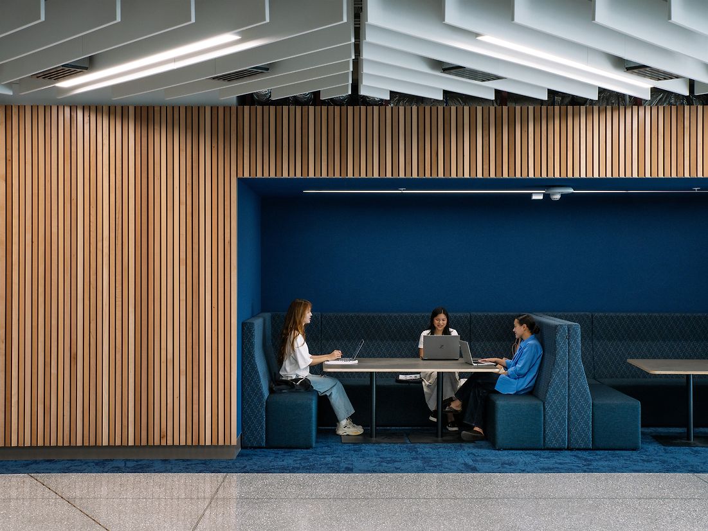
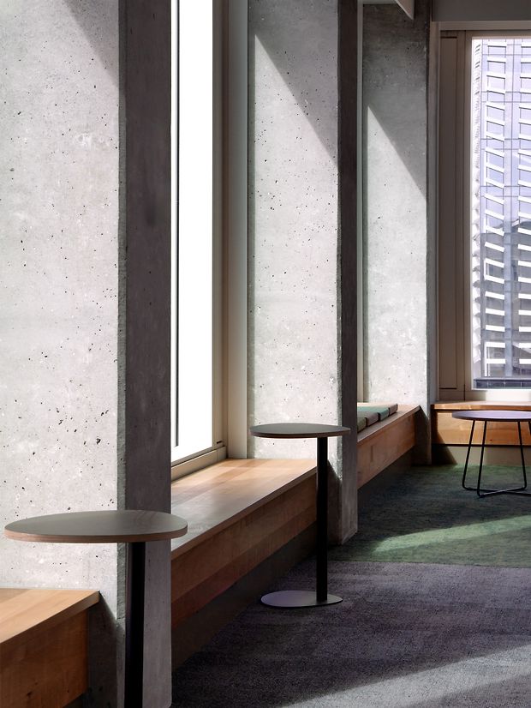
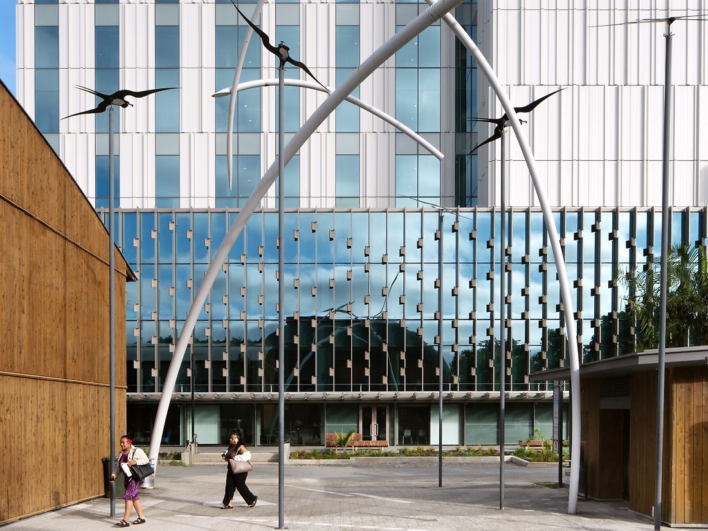
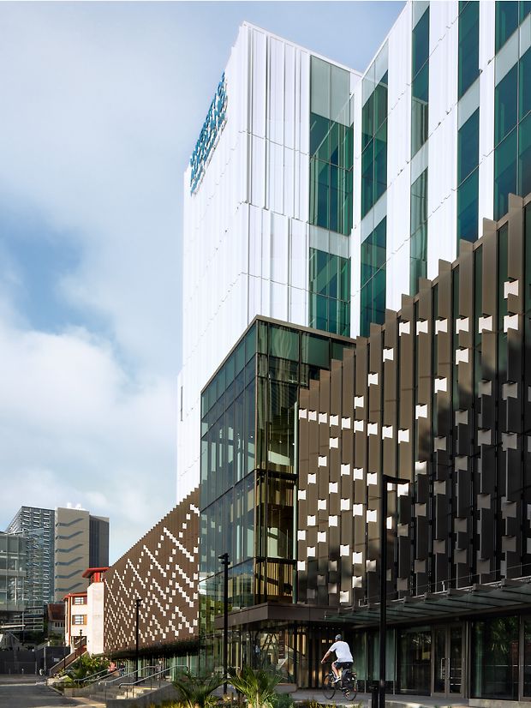
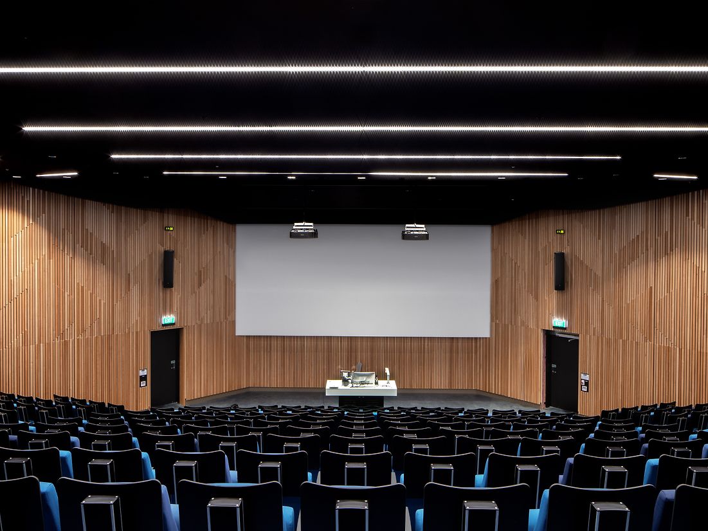
Description:
The University of Auckland’s B201 Building has been transformed into one of New Zealand’s most sustainable developments and is a world-leading exemplar of low carbon design, receiving the highest score in New Zealand for its 6 Green Star Design rating, receiving 93/100 points from the New Zealand Green Building Council – the highest number of points ever awarded to a building in New Zealand. B201 is transformational in its distinctive sense of place, the transdisciplinary facilities that it provides, and the sustainable attributes that are implemented within it.
Originally built in 1972, B201 was a poor example of late Brutalist architecture, which had reached end-of-life and was earmarked for demolition within 10 years. The old nine-storey, fortress-like block was incongruent with the University’s adjacent significant cultural buildings, Waipapa Marae’s whare whakairo – Tāne-nui-ā-rangi, and the Fale Pasifika.
The redevelopment has transformed a 50-year-old building that was slated for demolition, into a 26,500sqm state-of-the-art academic environment, ready for another 50 years+ of use. B201 now houses the Faculty of Education and Social Work (EDSW) and the Faculty of Arts, featuring specialist areas which support engagement with Māori and Pasifika students and the wider community. It will enable the University to continue to play a significant role in growing and developing New Zealand’s teaching and social work workforces.
The design includes full façade and building services replacement, a new atrium and internal fit-out including post-graduate offices, breakout spaces, studios, laboratories, specialist spaces, flexible learning spaces, contemporary teaching spaces, a green roof and views to the Waitematā Harbour and Auckland Domain. On a day-to-day basis, it provides both a thoroughfare and informal workspace for staff and students, therefore the design includes high quality acoustic insulation, preventing it from becoming reverberant, and ample natural daylight.
The design provides a new gateway into the University’s City Campus and cultural precinct, with a spectacular timber-roofed atrium opening onto Symonds Street and features that celebrate the site’s significant history throughout. Te Aranga’ design principles were used to create a space that reflects values intrinsic to Auckland and Aotearoa’s Māori heritage. It is enriched through the gifting of cultural taonga provided by Ngāti Whātua Ōrākei, who provided 3,000 acres of land for the establishment of Auckland City in 1840. Traditional tukutuku designs, including the zigzagging ara moana and diamond-shaped pātiki patterns, are reinterpreted at the scale of major architectural features in honour of the legacy of Ngāti Whātua Ōrākei.
The building’s site overlooks the historic Waipapa trading village and foreshore – places where sustenance, knowledge and cultural understanding were generously exchanged between Māori and European settlers. The design also incorporates the journey towards light, towards knowledge and an understanding that will continue into the future for building users. This future-focused project reconnects and recontextualises the legacy structure, locating it within the rich bicultural narrative and whakapapa of the site.