Spatial
Jasmax 85 AUT Sir Paul Reeves Building
-
Pou Auaha / Creative Director
Richard Harris
-
Ringatoi Matua / Design Director
Chris Scott
-
Ngā Kaimahi / Team Members
Mitch Cantlon, Richard Dodd, Jonathan Goss, David Mahon, Patrick Loo, Dan Lowery, Marianne Riley, Kathryn Roberts, Anna Ryder, Jun Tsujimoto -
Client
AUT University
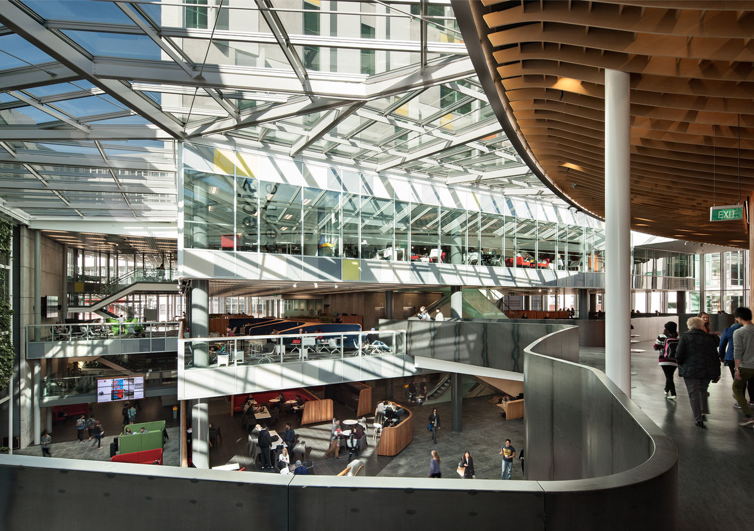
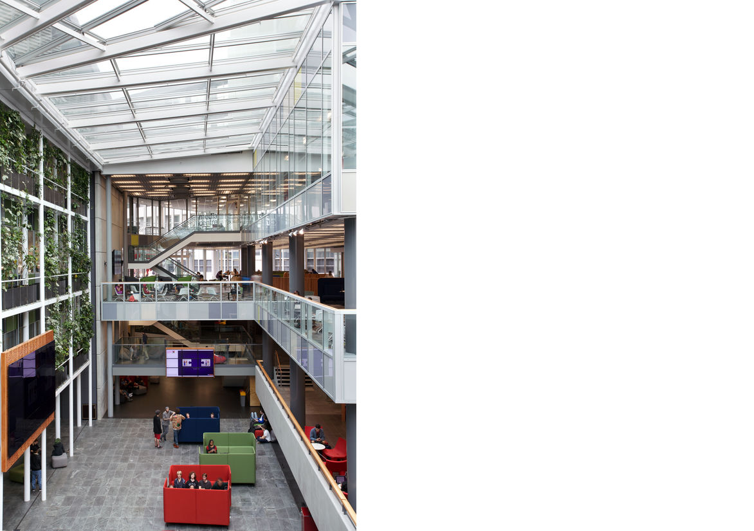
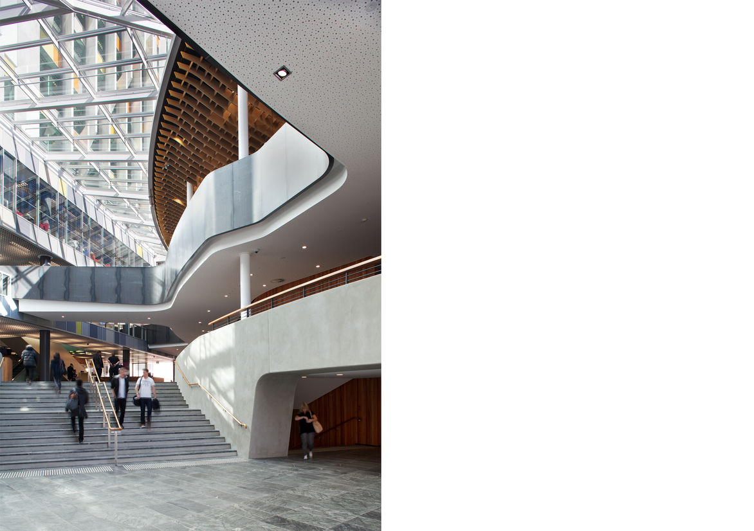
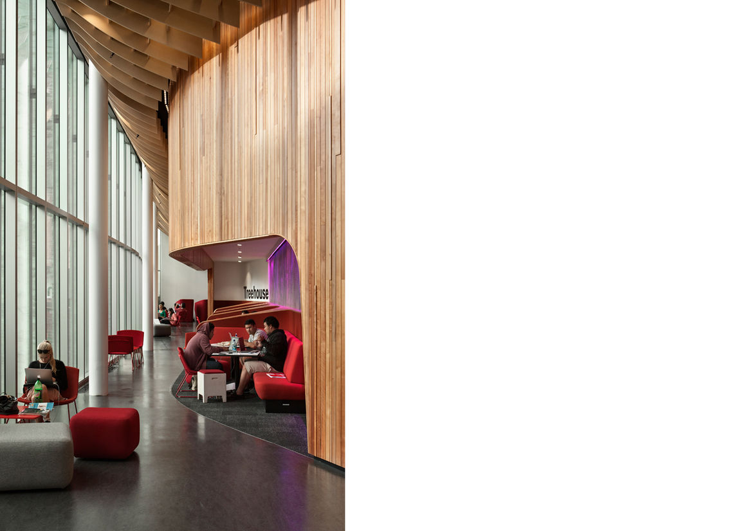
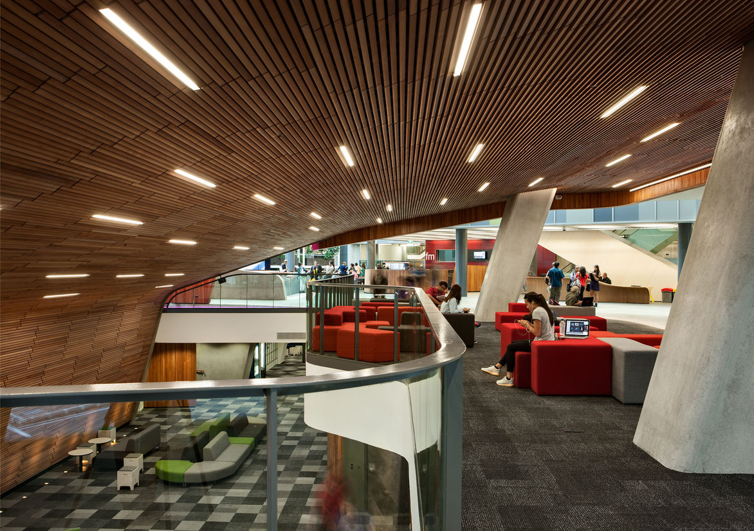
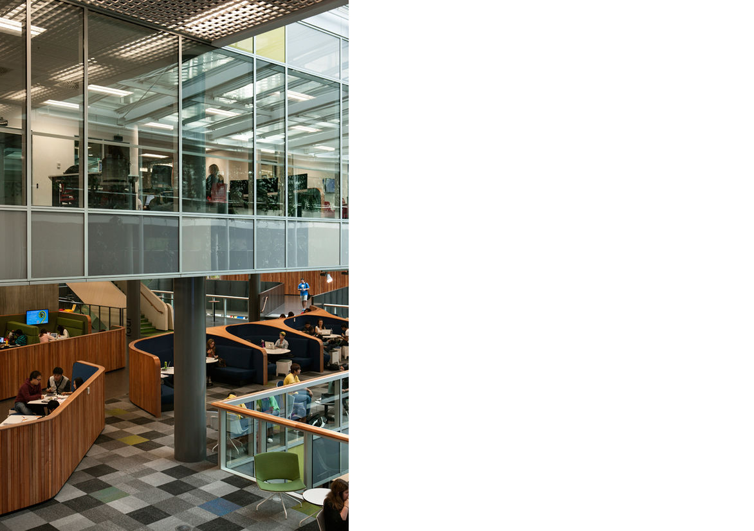
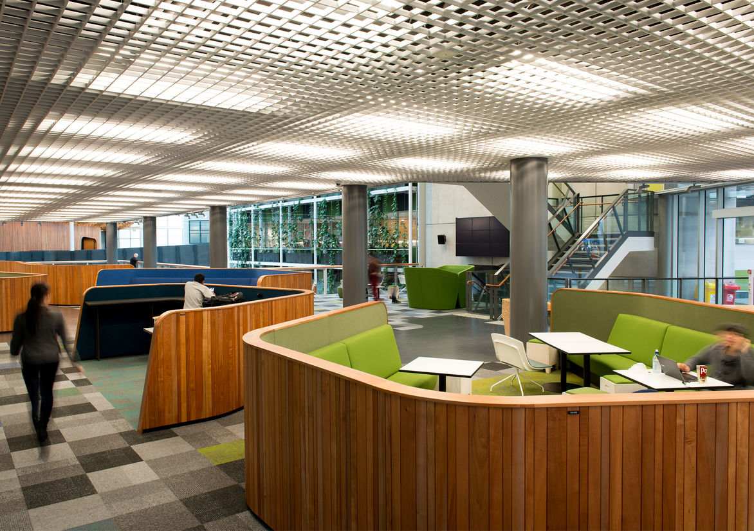
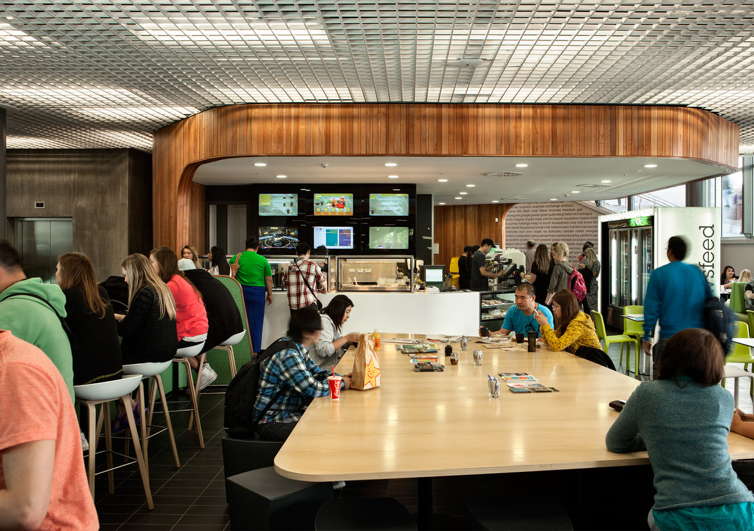
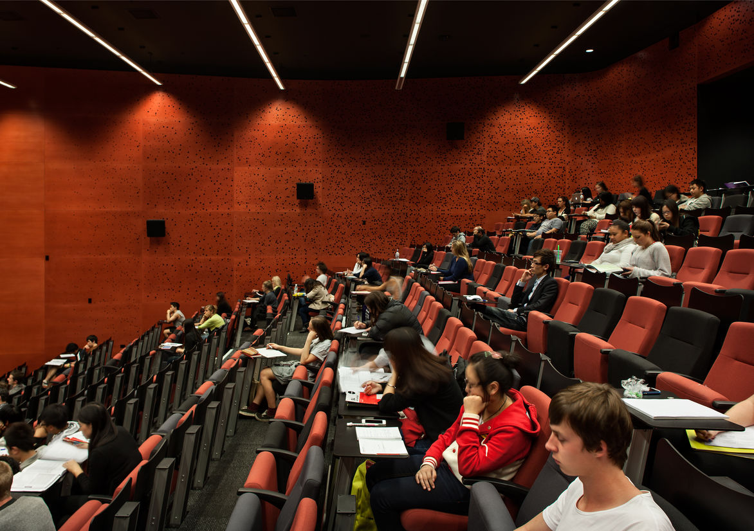

Judge's comments:
A celebration of great design from so many perspectives. The materials, planning, furniture, joinery, technology and signage were all beautifully considered and realised. Furthermore it worked well as an interior space not just an architectural space a celebration of great design from so many perspectives. What was clearly a complex and multifaceted brief has been answered with some bold moves that both engage and delight.
Case Study
With buildings of multiple agendas there is always a possibility that the eventual outcome will be incoherent, thematically confused, a victim of pushing and pulling and compromise.
The Sir Paul Reeves Building at AUT University is a building with a phenomenally complex agenda, but its designers, from Jasmax, have solved the complex riddle with aplomb. The firm has delivered a building that resolves the layout of a complicated university block and its interface with the wider city. It has provided a shop-front for the university that provides enticing glimpses into the future of tertiary education and has implemented the infrastructure for pedagogical change to which the university bravely committed. Within all this, it has composed spaces that put students first.
Before design work began, AUT’s Desna Jury, Pro Vice-Chancellor and Dean of the Faculty of Design and Creative Industries, headed a research team to discern best practice in tertiary education. The research, took several years, and “embraced architecture, learning theory, student-focused needs analysis, technology-mediated learning and different learning and teaching delivery models,” she says. Her team visited international schools, such as the Walter Cronkite School of Journalism and the Colombia Business School. She recalls being struck by the investment these institutions made in learning and research facilities, and how the character of the different spaces reflected the vision of the respective institution. The social spaces and the interactive and flexible learning environments that were observed helped shape views on AUT’s progress into the design of a building at the intersection of “space, technology and pedagogy”.
For this new building there would be new students. Richard Harris, director at Jasmax, describes the latest students entering tertiary education as “net-native” and “always on”. “They want constant access to learning materials and resources, other students, experts and faculty members. Accordingly, this development has been designed around the idea that the future of education is more ‘learner-centred’, experiential and immersive. It is informed by the understanding that students learn well in social settings, peer-to-peer situations and through multi-party collaboration. They come here to learn but the social engagement is important.”
The impact of this research is evident in this building. Briefly, for context, the Sir Paul Reeves is at a city entry of a tight urban campus. The site slopes up steeply, which enabled ground level entries to the building’s lowest four storeys. The wider precinct is made up of two new public plazas, which links four existing buildings, and the new building, which at 20,000m2 and designed for a maximum of 4,500 occupants, is comprised of two distinct parts.
One part is the atrium, vast, column-free; an extensively glazed home to significant lecture theatres and key social spaces. The atrium is arranged around a concrete core draped with a ‘cloak’ of cherry beech. Across the ceiling soars a lattice-like, 600-ton ceiling form. Recesses in the cloak provide cave-like spaces, demarcating areas without the use of walls and challenging the scale of the building with more intimate moments. Inside the atrium’s large lecture theatre are perforated timber panels under a blacked-out ceiling.
Chris Scott, who led Jasmax’s design team, remarks that he really wanted to put the theatre back in ‘lecture theatre’. He has succeeded. It is an impressive space, richly textured, and all three lecture theatres present a student-centric learning approach. The level 1 theatre, for instance, has double-width tiers and swiveling seats that allow for both lecture modes and group-focused discussion modes. The level 4 theatre’s horseshoe configuration allows students to face each other for discussion and debate.
The second part of the building is the tower, home to the academic services of the building. This 10-storey orthogonal structure has a range of flexible and adaptable learning spaces, and a range of social learning environments that encourage students to stay on campus and work collaboratively. Among the tower’s many amenities are the Media Centre at level five, flexible teaching spaces, places for staff, post-grad students and research and the like.
So, now that it’s open, how is the building performing? “Brilliantly,” says Desna Jury. “It’s putting a beating heart into the university and the city campus. The students and the staff love it and it is full of life from dawn ’til late every day. We were totally student-focused with the design and this now manifests itself in an exceptional integrated experience for students as they learn and socialise. I think it is outrageously successful.”