Spatial
Hierarchy Group 3 'Punawai Ora' Roxburgh Community Pool
-
Pou Auaha / Creative Director
Chris Wheeler -
Pou Rautaki / Strategic Lead
Richard Orme
-
Ringatoi Matua / Design Director
Chris Wheeler -
Kaituhi Matua / Copywriter Lead
Nadene Dalzell
-
Ngā Kaimahi / Team Member
Ashton Wright -
Kaitautoko / Contributors
Inovo Projects - Civil & PM, Powell Fenwick - Structural/Mechanical, Fireforce - Fire Engineer, Infinite Energy - Solar Panels, Aotea - Electrical, Coombes Aquatics - Contractors, Breen - Contractors, Lightforge Photography -
Client
Roxburgh Pool Committee
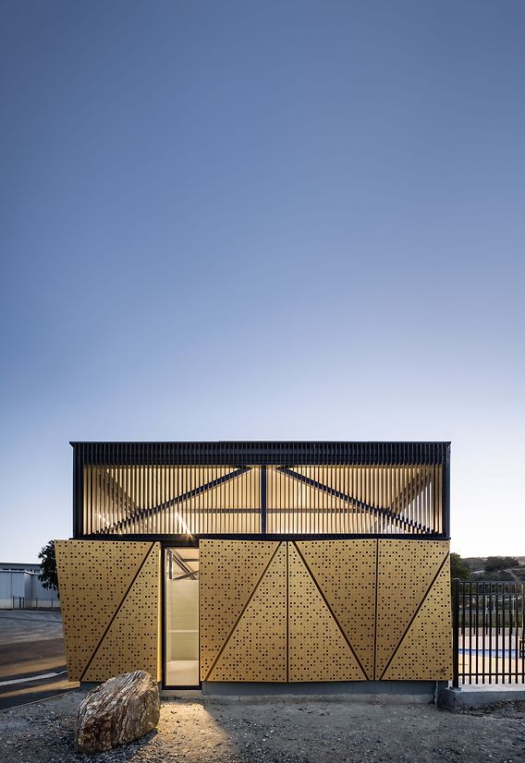
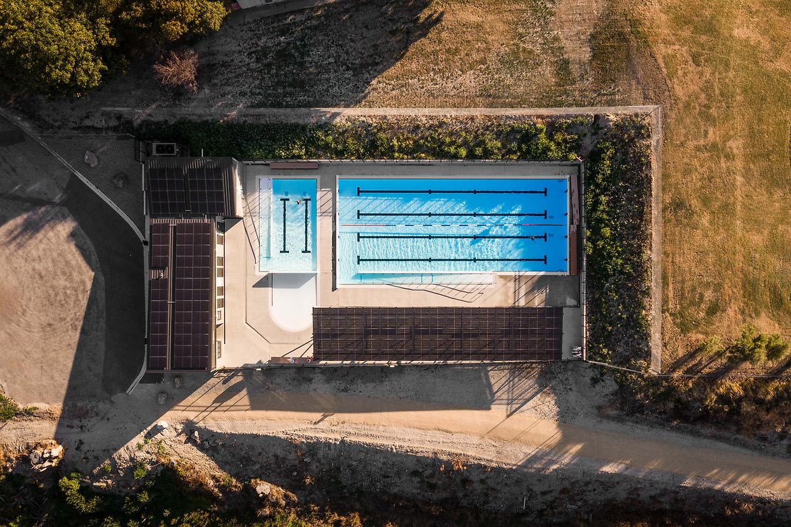
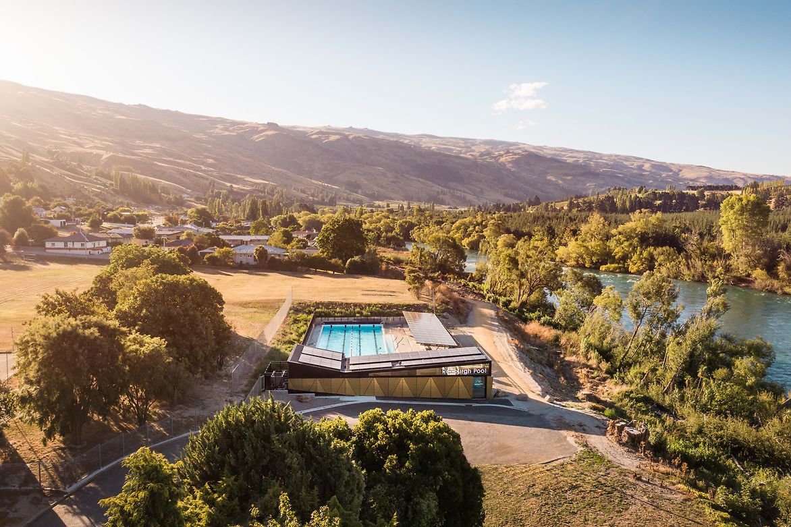
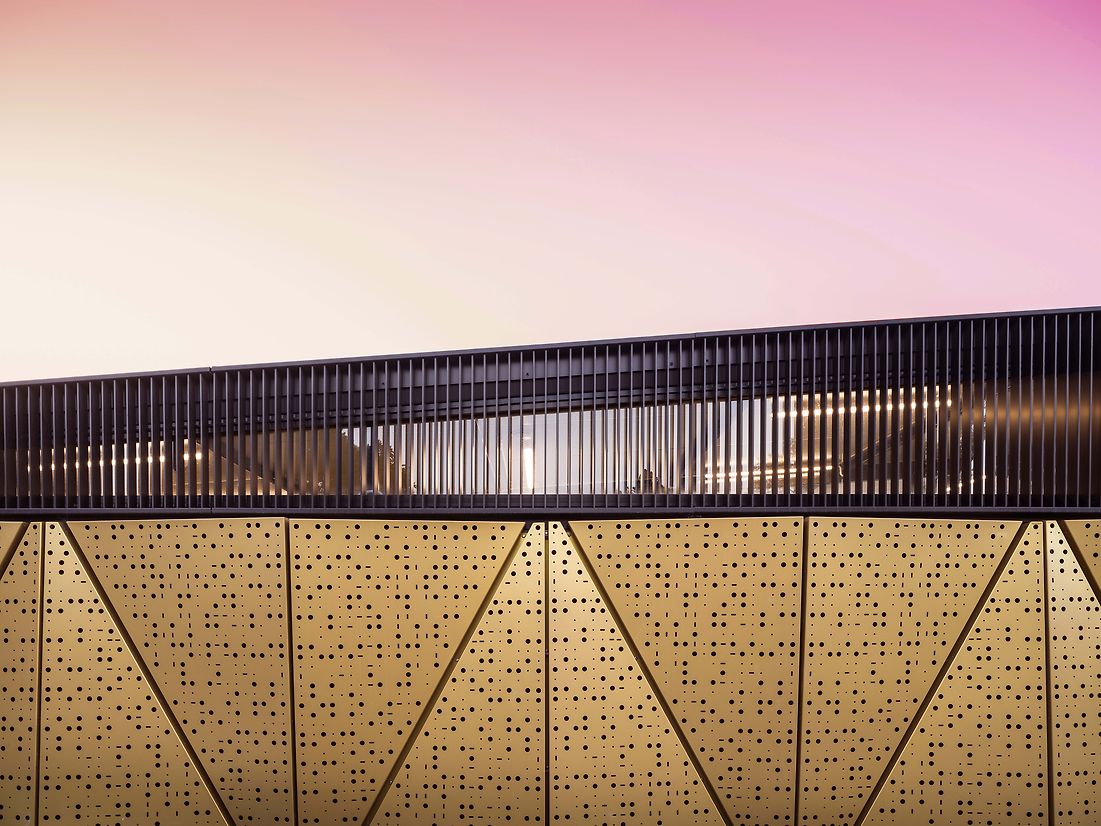
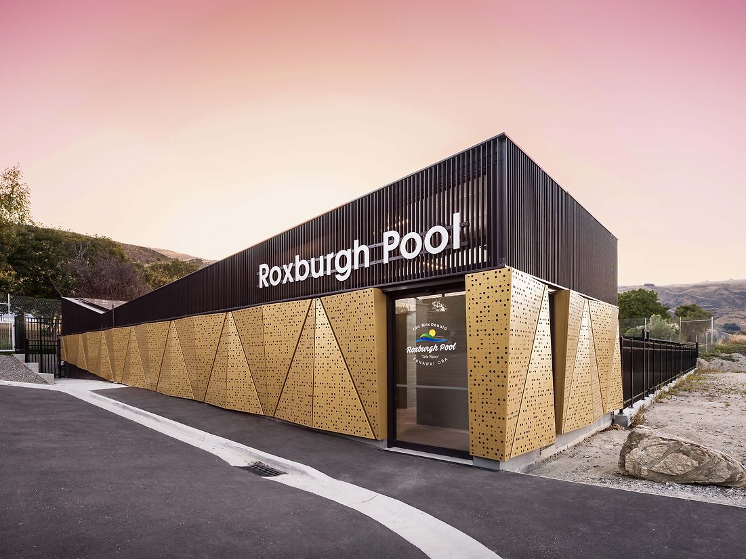
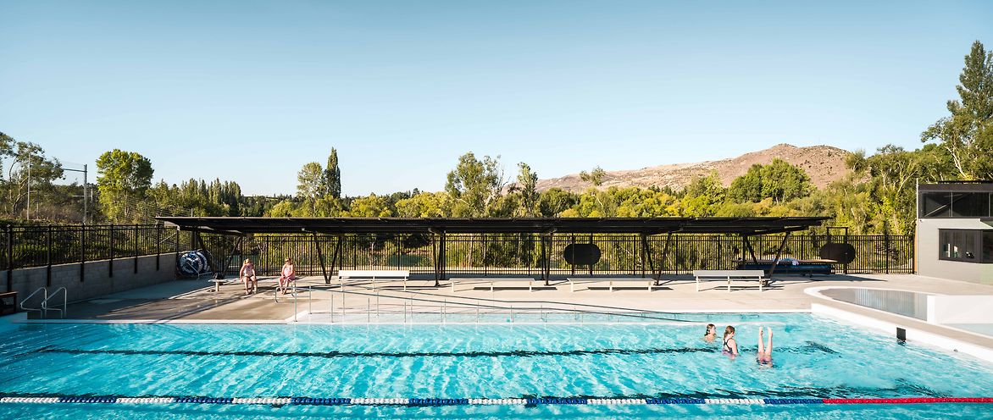
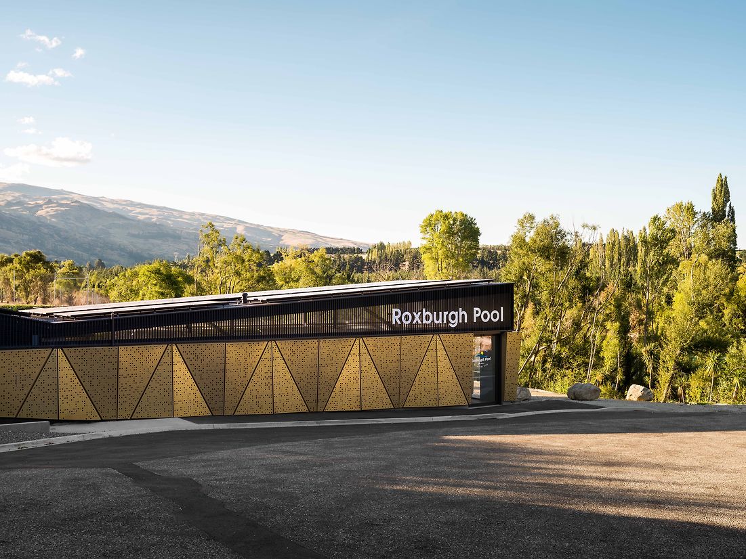
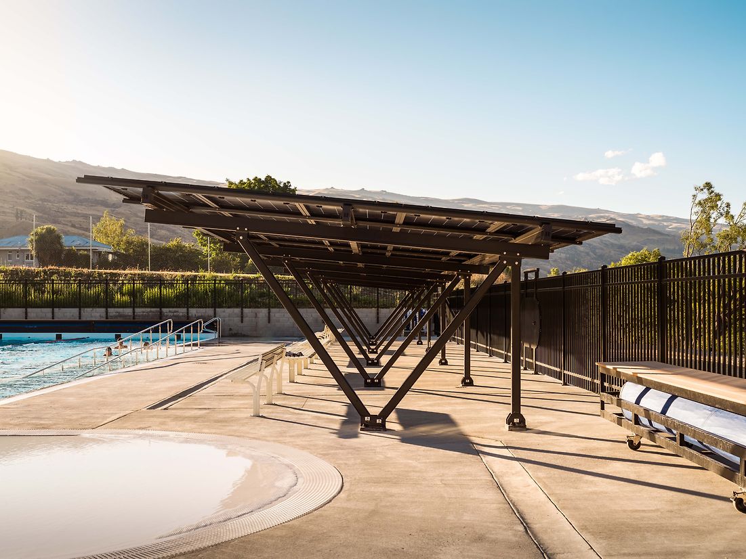
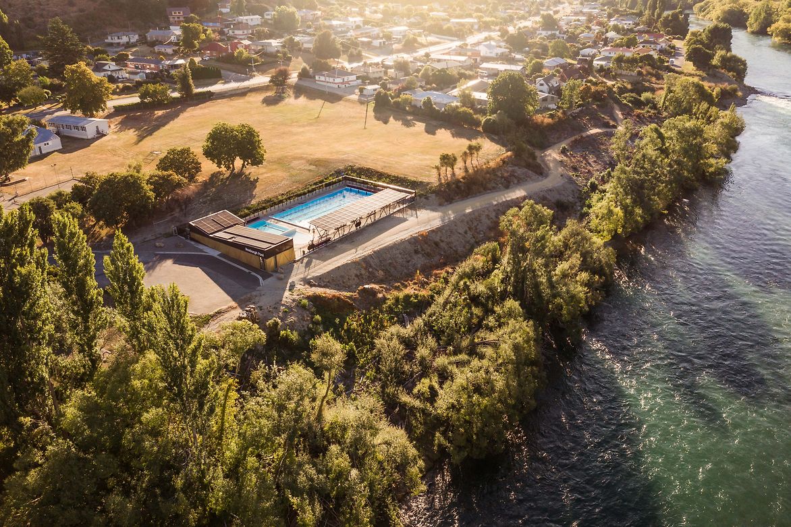
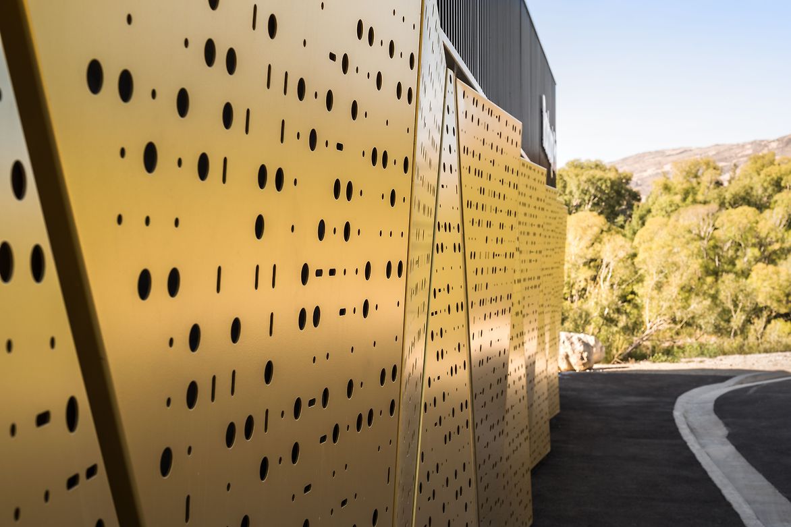
Description:
The Roxburgh Community Pool which was 90 years old, had become so dilapidated that it was no longer economically viable to keep repairing it.
A former local approached our firm regarding the dilemma of the community pool. Eager to assist in finding a solution, we worked on a design concept at our own cost. The land for the pool was ministry-owned, so we had to work with the school and the local community to secure the necessary permissions and funding.
With the ground work done we targeted the upcoming Roxburgh School 50 year reunion event at which to present the pool concept, where a large local audience and many interested parties would see it. The proposed solution was not just about the design itself. It also included showing the community a viable solution, applying a budget and program, and navigating the complexities of obtaining funding, compliance, and procuring ministry land.
The response was overwhelmingly positive, with many former students and community members expressing interest in contributing to the project.
Through a community-driven approach and strategic planning, the project transformed from a concept into a tangible initiative, showcasing the power of collaboration and creative problem-solving in revitalizing a vital community asset.
Punawai Ora ‘Safe Water’ is born - sitting on an elevated site overlooking the Clutha River, we wanted the structure to be simple and sculptural – to blend naturally into the site. The undulating form of the building, with its glowing ochre panels creates a strong visual impact. The structure wraps around the pool, utilising as much of the site as possible while providing valuable shelter.
The simple yet functional design incorporates an oversized floating Zincalume roof profile that folds and concertinas over the building structure, mirroring the surrounding undulating landscape. The upper walls are screened with powder-coated flat bars designed both for ease of ventilation and extra security while allowing filtered natural light in.
As the project evolved, the initial container-based design transitioned to a more durable and long-term construction method. The decision to use concrete block for the building structure was due to its cost-effectiveness and durability ensuring minimal upkeep over its lifetime. The block walls have been shrouded with custom perforated aluminium panels powder-coated to reflect the natural ochre/ golden hues synonymous with the Central Otago landscape. They are gently angled to reflect the natural forms of the surrounding landscape.
With an emphasis on practicality and sustainability – using sustainable energy to power/ heat the facility was a key driver during the design process. Infinite Energy – was appointed to design and install a truly innovative, one of a kind solar energy solution.
16 years in the making, ‘Punawai Ora’ is a collective effort by many people over more 16 years, and an incredible asset that will benefit the Teviot Community for generations to come. It represents unity and resilience, a testament to what a small community can achieve when they come together with a common purpose and a shared dream.
Judge's comments:
The revitalised Roxburgh Community Pool, Punawai Ora, is an architectural gem that blends sustainability and design. This community-driven project showcases collaboration and innovation in revitalising a vital community landmark. The undulating form of the building, with its vibrant ochre panels, creates a striking visual form that encapsulates a welcoming and inclusive space.