Spatial
GHDWoodhead creativespaces 14 studio pasifika Whangārei Māori Land Court
-
Pou Auaha / Creative Directors
Colette McCartney, Olivia Pearson
-
Ringatoi Matua / Design Director
Colette McCartney
-
Ngā Kaimahi / Team Members
Steven Wang, Ayush Prasad, Gordon Grant, So'o Fagamalo -
Kaitautoko / Contributors
Carin Wilson, David Hayes -
Client
Ministry of Justice
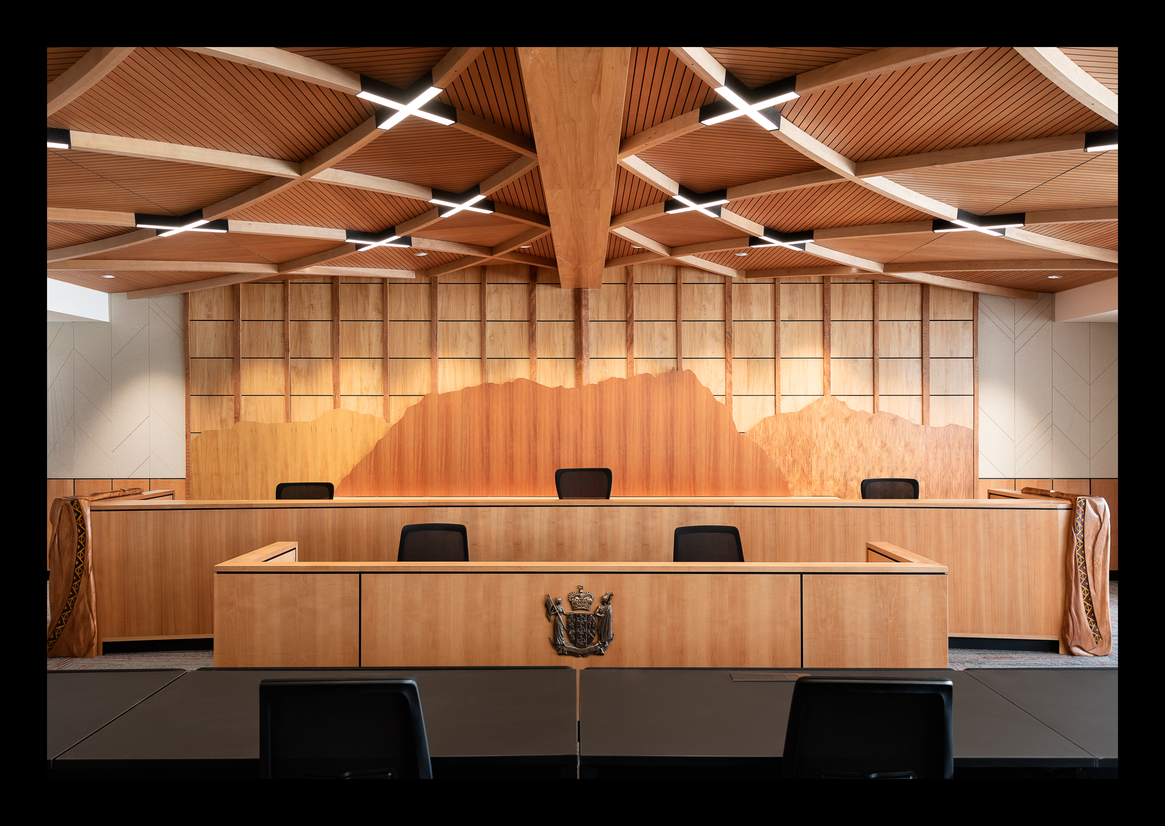
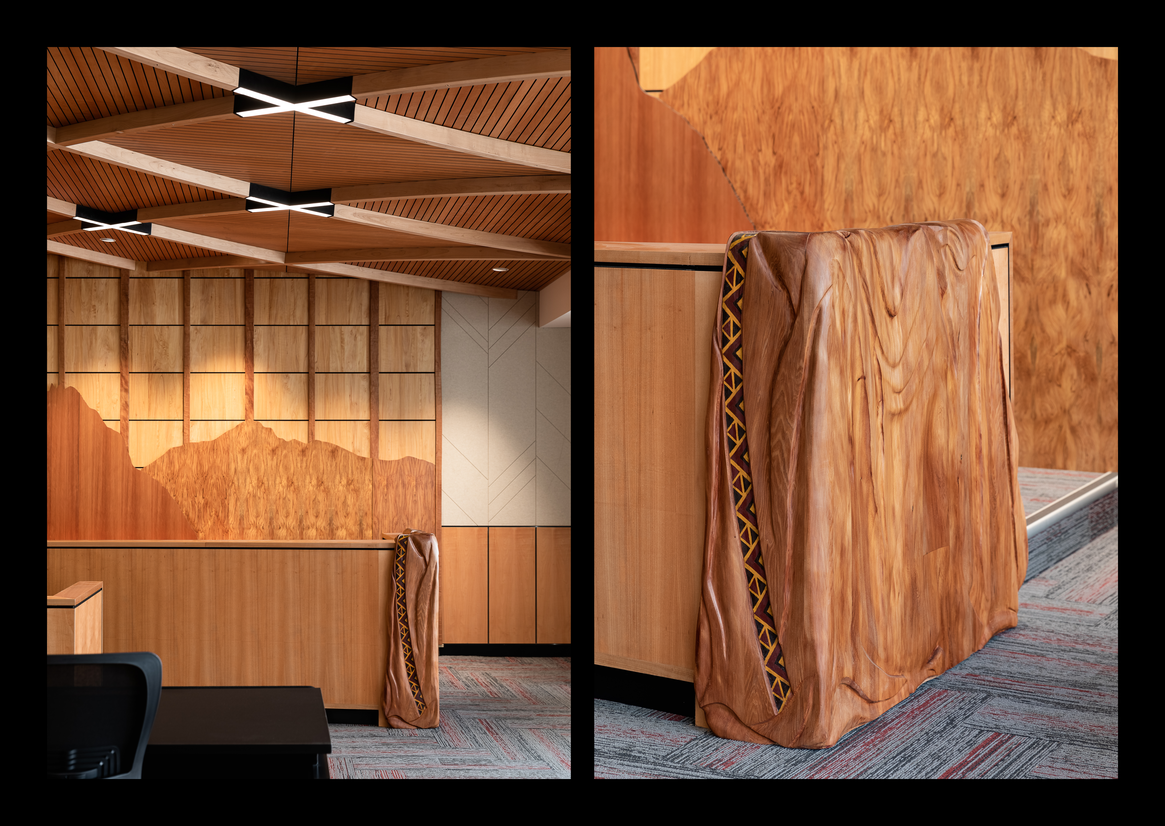
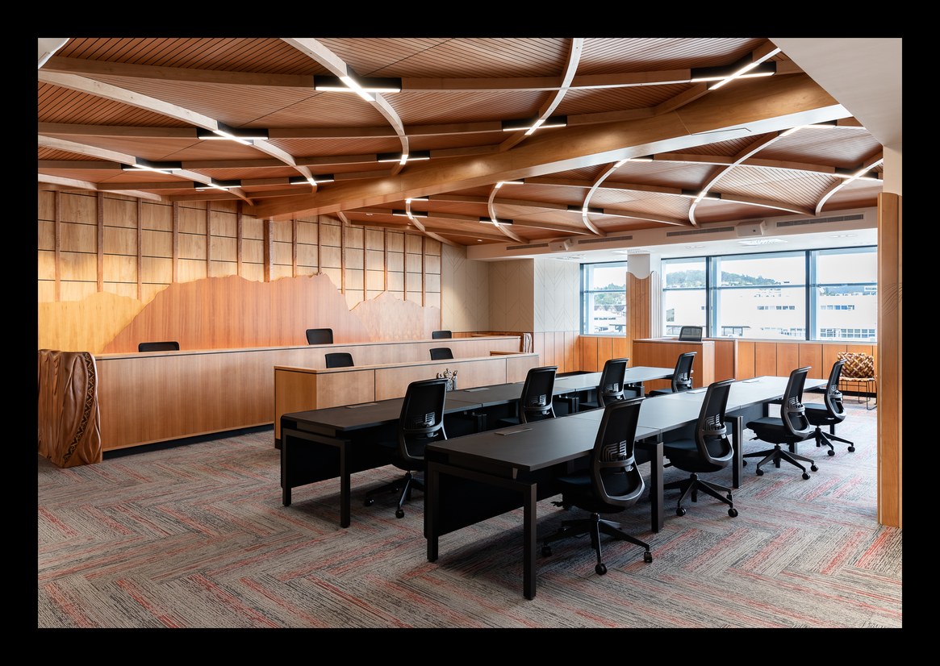
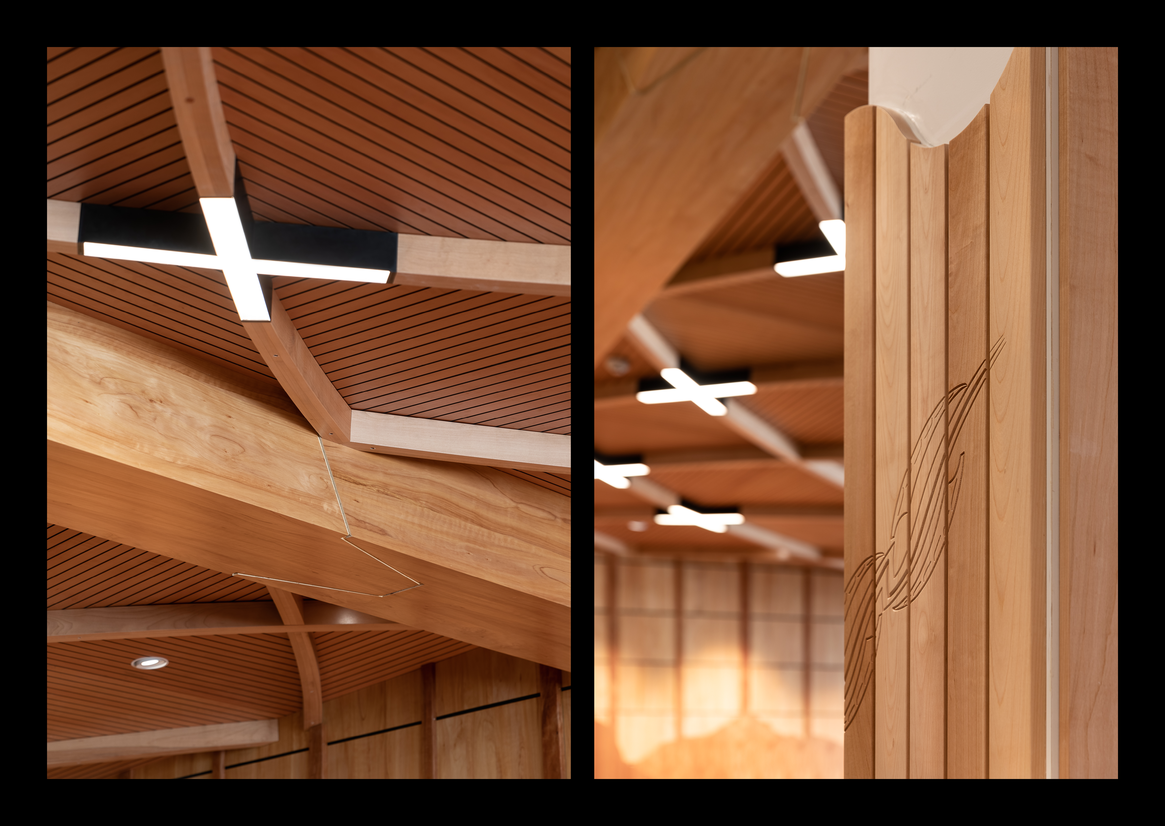
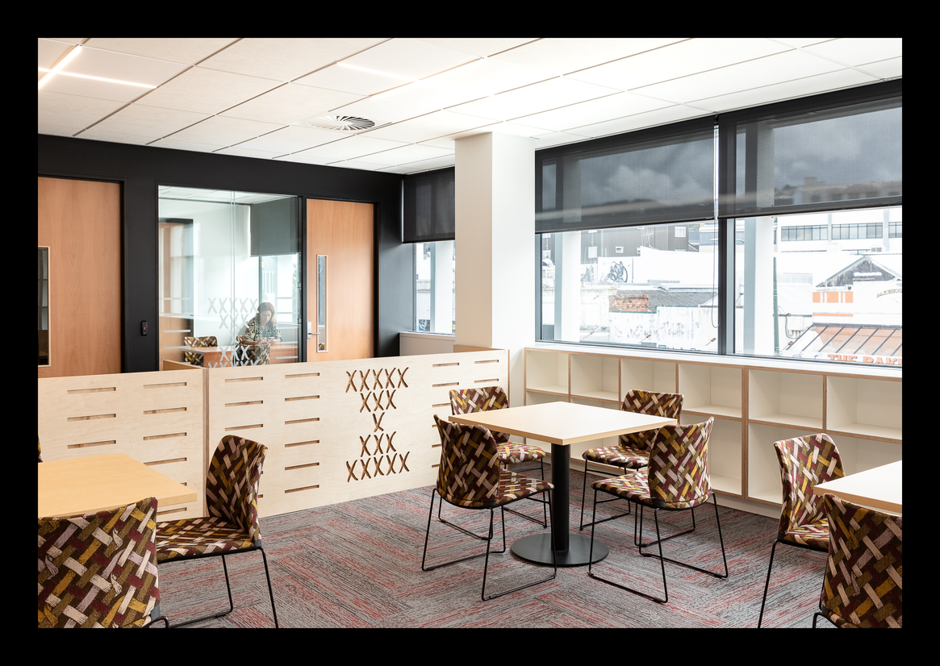
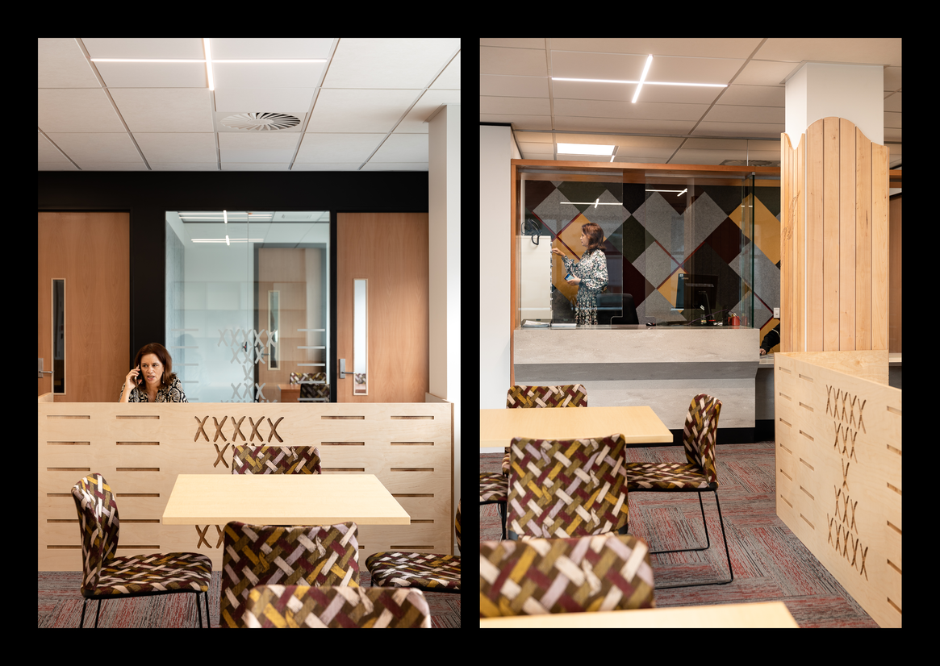
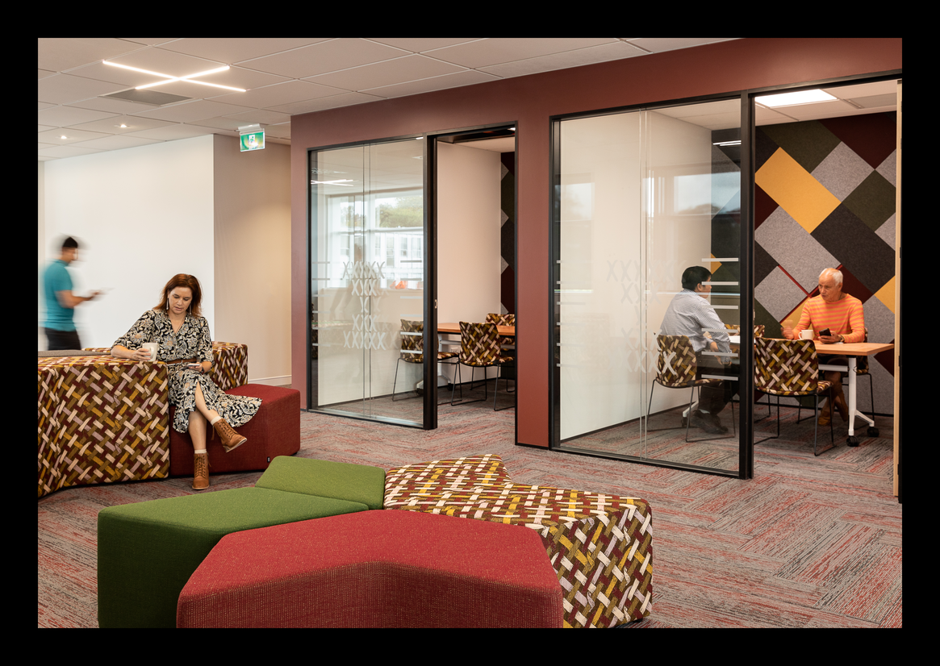
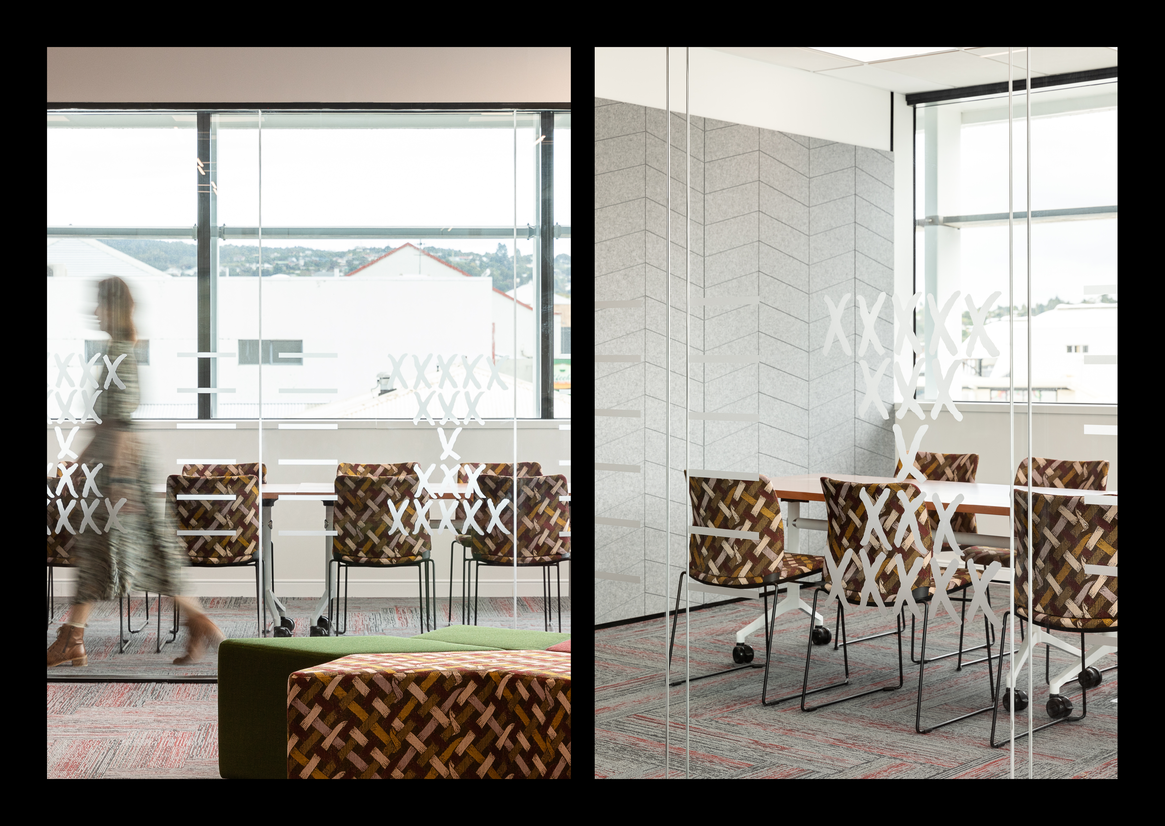
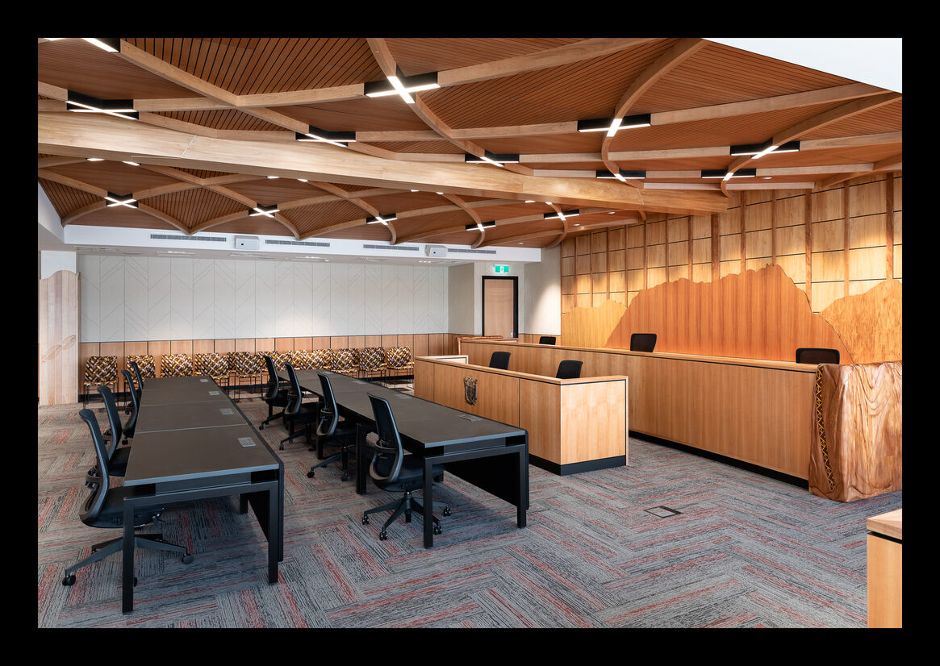
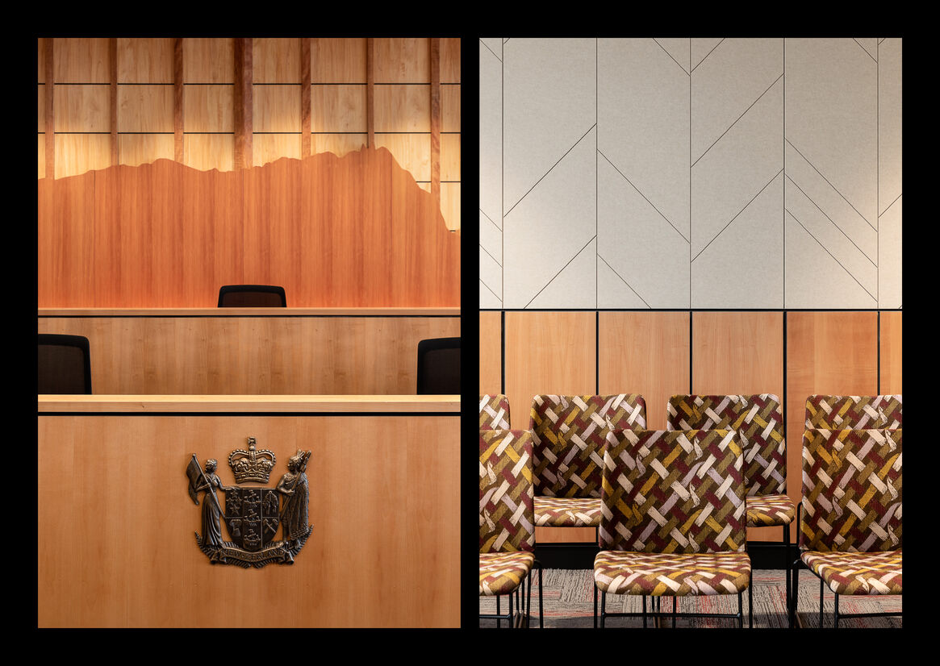
Description:
The Whangārei Māori Land Court is one of nine regional courtrooms of its kind throughout Aotearoa. Part of the Ministry of Justice, the Court provides a judicial forum for decisions relating to Te Ture Whenua Māori Act 1993 – the Act which recognises the significance of Māori land as a taonga tuku iho of special significance to the Māori people.
While the Court is primarily a place where matters relating to current and future Māori land use are addressed, it also plays a vital role in its community by providing tangata whenua with access to ancestry records.
In providing the brief, Ministry of Justice emphasised its desire for a place that would feel welcoming and calm while also respecting the cultural importance of the Court. The client had already consulted with Court staff and relayed a clear directive from them that Te Aranga Principles should be central to the design process.
While existing general principles for courthouse design exist, the client was also receptive to new ideas around how these might be reinterpreted to improve the function of the space.
The resulting design response included a strong emphasis on reflecting the Mana of the Court, as well as the Te Aranga principles of Mahi Toi and Ahi Kā. This was achieved through carefully considered integration of traditional Māori design elements, overlaid in a manner that was both beautiful and functional.
The principle of Whakapapa was incorporated in the form of naming of various spaces within the Court. Tohu was represented through a feature wall designed around the three local Maunga that form a vital part of the community’s history and identity.
To ensure an immersive, positive experience for all users, key design elements were made consistent across every space – from the public lobby and hearing rooms to staff-only areas.
Traditional Māori weaving patterns provided the inspiration for many of these design features which, together, created a richly layered experience.
A range of custom-designed and made materials was used throughout the spaces to achieve the design intent. These included multi-coloured Autex acoustic panels with an interwoven placement and a bespoke carpet design that was laid in a herringbone pattern.
Throughout the fitout, small details such as the glazing film and routered ply wall panels, were added to enhance depth and interest. In addition to these finishes, the use of custom-created fabric on seating throughout the public areas added another dimension to the design.
One particularly important feature that ensured a consistent experience in every area was the treatment of ceilings. Within the hearing rooms, a wooden tahuhu provided a central spine that spanned the length of the room and referenced similar structures that characterise traditional Māori construction elements.
Radiating from this spine was a series of intersecting beams that bordered an intricate pattern made of wooden battens, again influenced by traditional building practices. While the ceiling design was inspired by the way whare have been built for centuries, the design remains true to its commitment to dynamic adaptation.
Judge's comments:
The design approach has embraced the Te Aranga design principles in creating a regional courthouse that speaks to the whakapapa of tangata whenua of the rohe of Whangarei by using Māori design to provide uplifting spaces that the community, client and design team can be proud of. The mahi toi design elements provide strong direction and structure from which the spatial arrangement responds to as well as the material palette and overall look and feel of the space.
The care taken in this design process is evident creating a courthouse within an existing building that speaks to the whakapapa of tangata whenua of the rohe of Whangarei. Mahi toi design elements are successfully integrated in contemporary form, alongside traditional carving resulting in an uplifting space that reflects the Mana of the Court.
A project which celebrates the Te Aranga Principles and executes spatial arrangements and crafting with beauty and precision. The approach is holistically considered and respectfully acknowledges the cultural importance of the court.
Too often public sector projects are expected to be basic, utilitarian and have nothing extravagant. But when the public sector is a leader in good design, the result is great civic pride and architecture that is uplifting. So many hands have made this work and each is to be congratulated.
A highly crafted and sensitive response to a culturally significant space. The resulting architecture is rich, layered and deeply responsive to te ao Māori.