Credits
-
Pou Auaha / Creative Director
Michael Ware -
Pou Rautaki / Strategic Leads
Michael Ware, Tara Cooper
-
Ringatoi Matua / Design Directors
Michael Ware, Tara Cooper
-
Ngā Kaimahi / Team Members
Scott Cornor, Lizzie Cooney -
Kaitautoko / Contributors
Tauranga Boys College, Landscape Architects - Designgroup Stapleton Elliott: Caitlin Cook, Structural Engineering/Civil Engineering/ Geotechnical Engineering/Planning & Traffic – WSP: Dave Dekker, Services Engineering & Fire Engineering – 2PIR: Nipun Sondhi, Contract Project Manager – Colliers Project Management: Todd Jones, Builder – Marra Construction: Greg Johnston, Quantity Surveyor – BQH Quantity Surveyors: Rory Leonard
-
Client
Ministry of Education
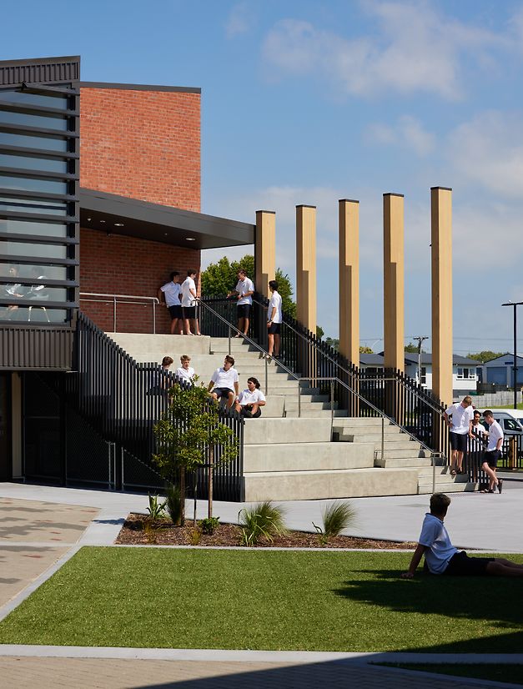
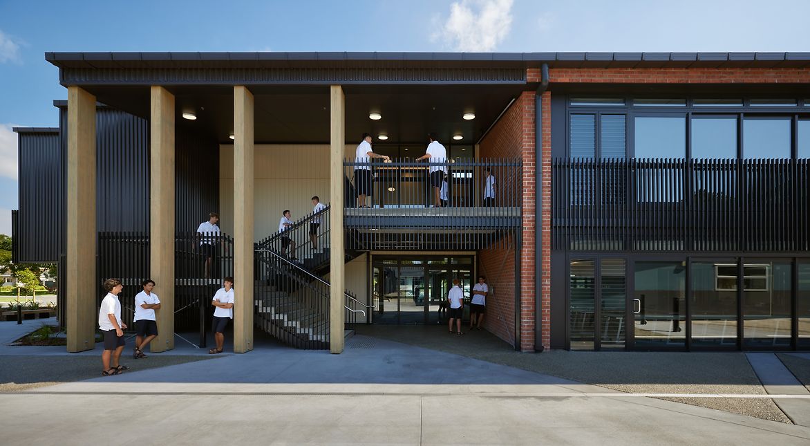
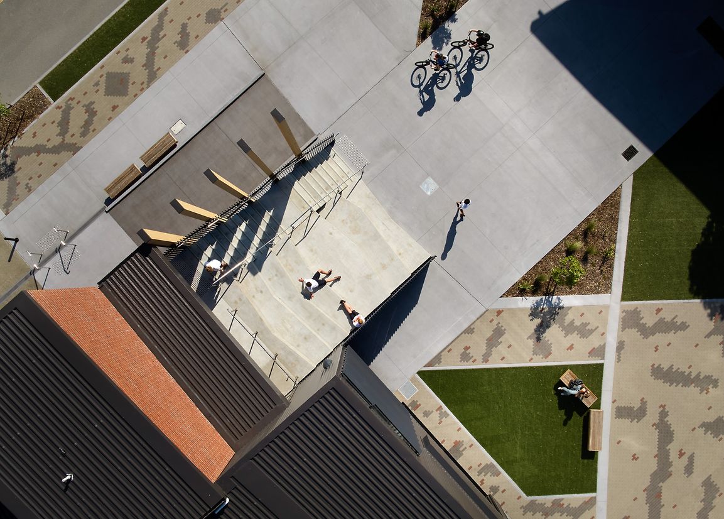
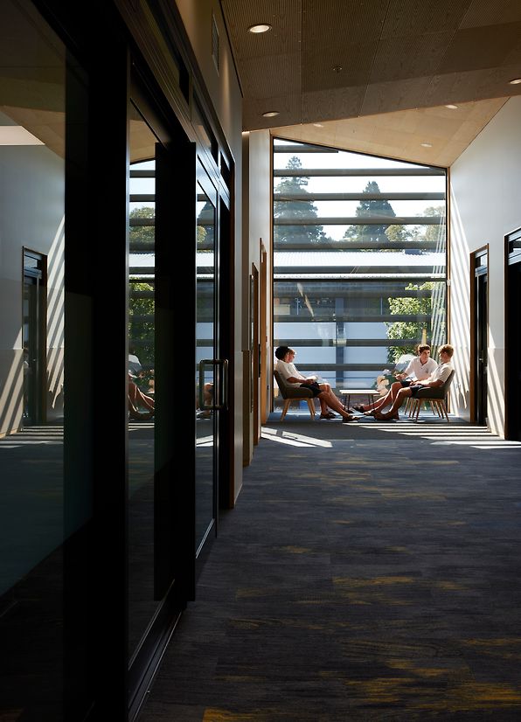
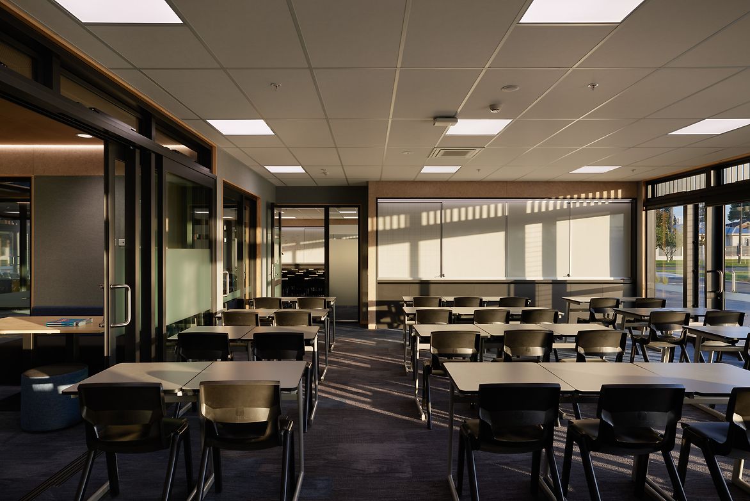
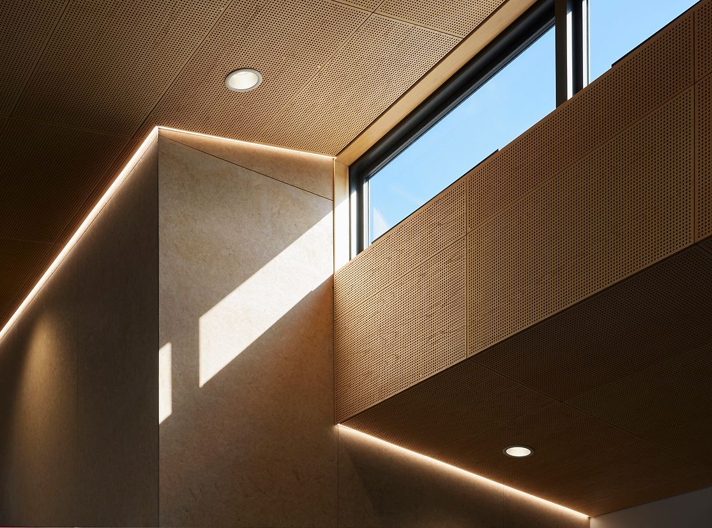
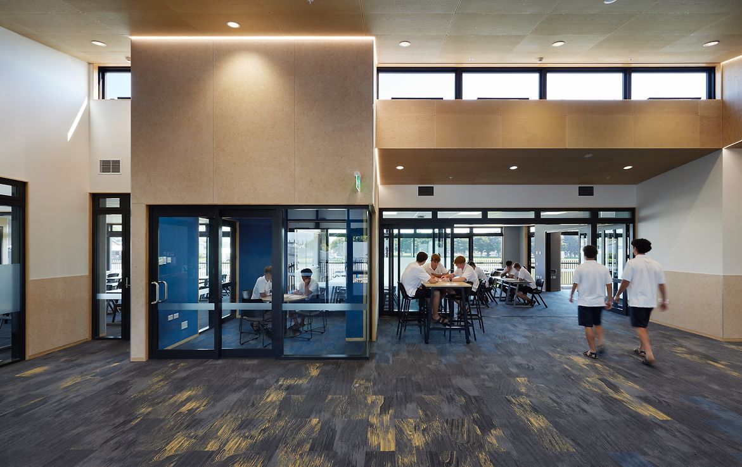
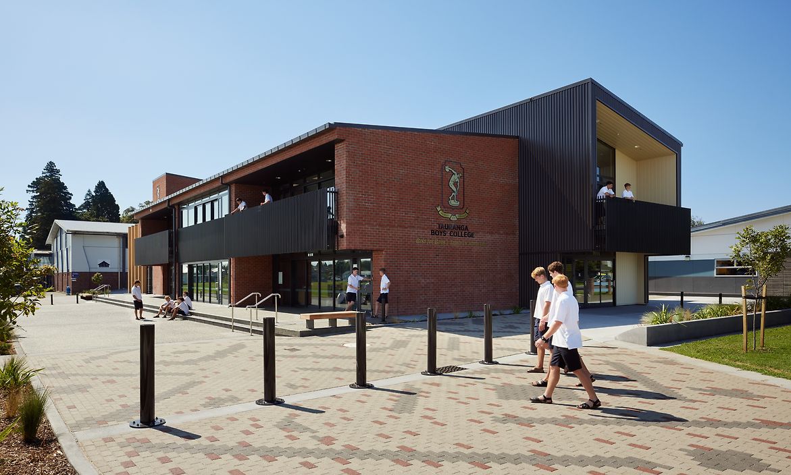
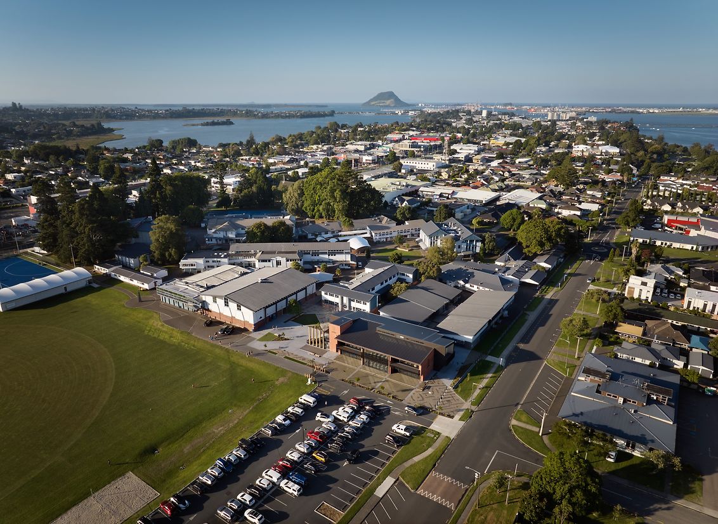
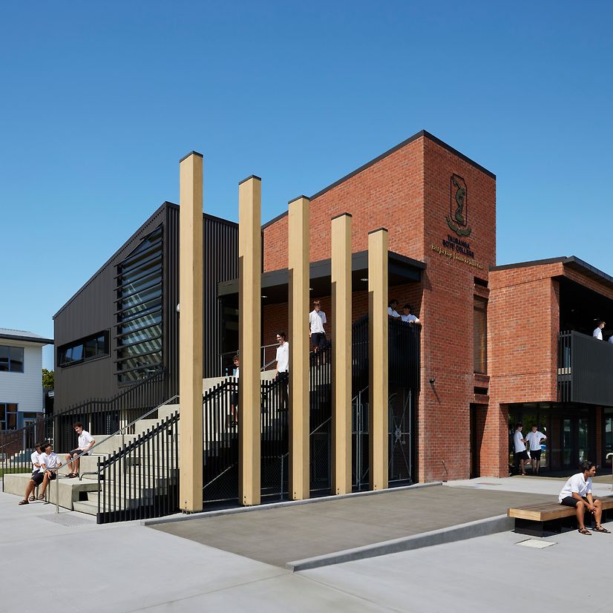
Description:
The Tauranga Boys' College New Classroom Block Project represents a transformative endeavour in educational architecture, blending innovation with school tradition to create a dynamic learning environment.
Tasked with accommodating growth and modernizing facilities, the project team (with the Ministry of Education) saw an opportunity to redefine educational spaces for enhanced learning experiences. The project aimed to not only meet functional needs but also enhance the school's context and connectivity, revitalizing the campus with purposeful design.
The project redefines a previously underutilised corner of the campus, providing a focal point to the school entrance with a gateway building and new courtyard spaces, catering to students, staff, and the greater community.
Our approach centred on collaboration with the Ministry of Education and the school to understand their unique needs and aspirations. We focused on creating adaptable, future-proof spaces that cater to diverse teaching methodologies and student interactions.
The design process meticulously considered spatial relationships, daylighting, and acoustic performance to create a conducive learning environment. We envisioned a layout where each space serves educational purpose, fostering creativity, collaboration, and independent study.