Spatial
Crosson Architects 12 Methven Library and Museum
-
Pou Auaha / Creative Director
Ken Crosson -
Pou Rautaki / Strategic Lead
Justine Goode
-
Ringatoi Matua / Design Director
Ken Crosson
-
Ngā Kaimahi / Team Members
Corbett Madden, James Young -
Client
Methven Library and Historical Society Incorporated
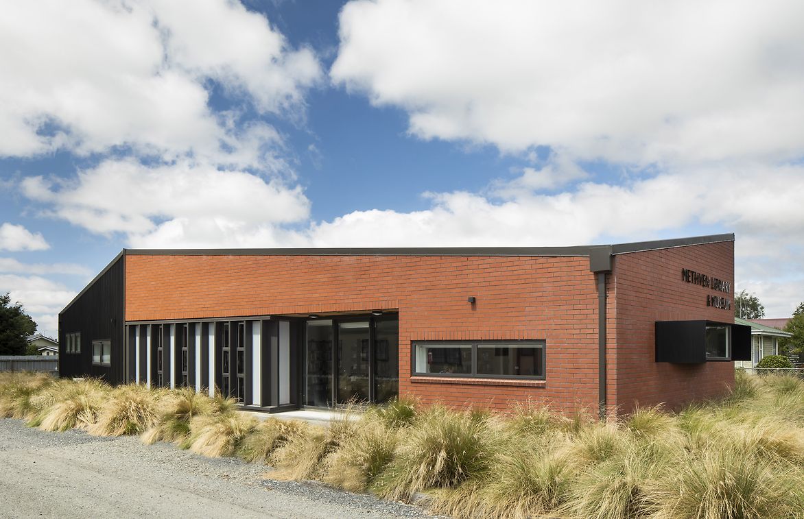
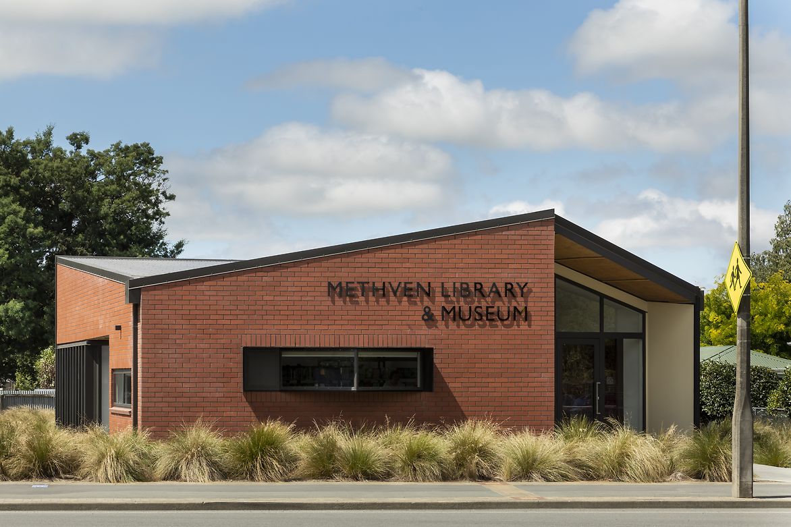
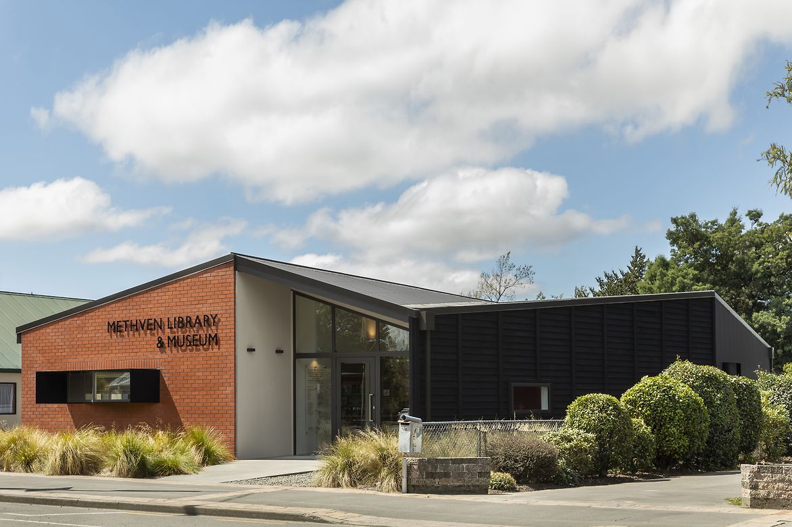
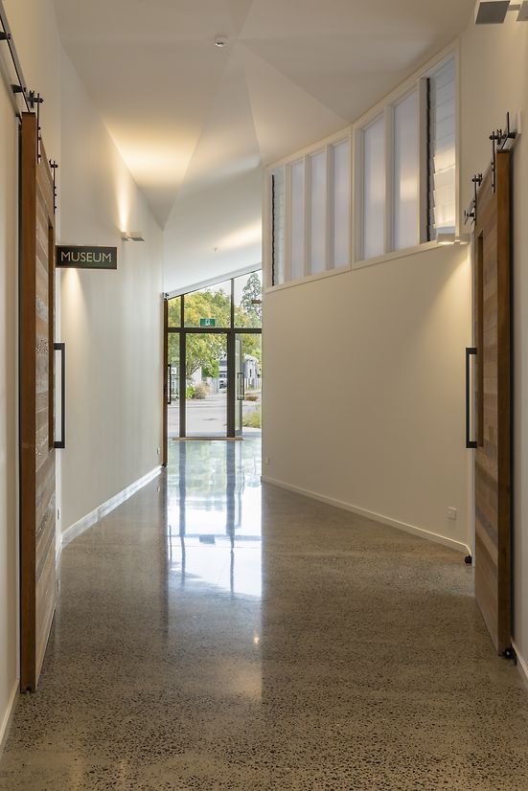
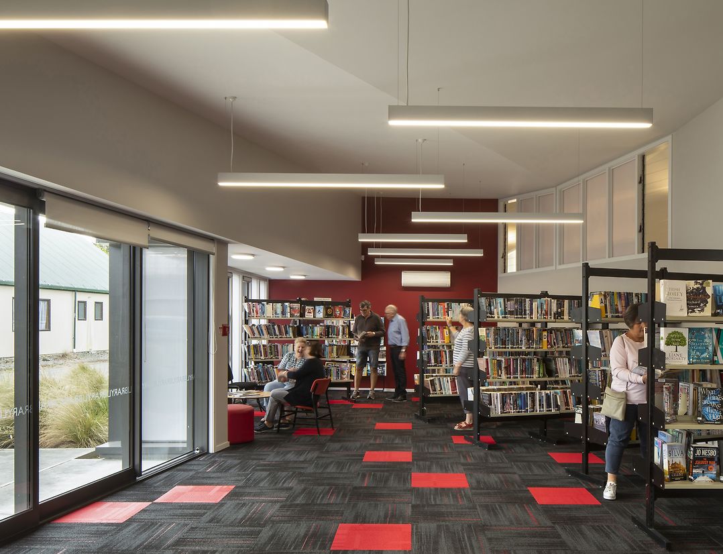
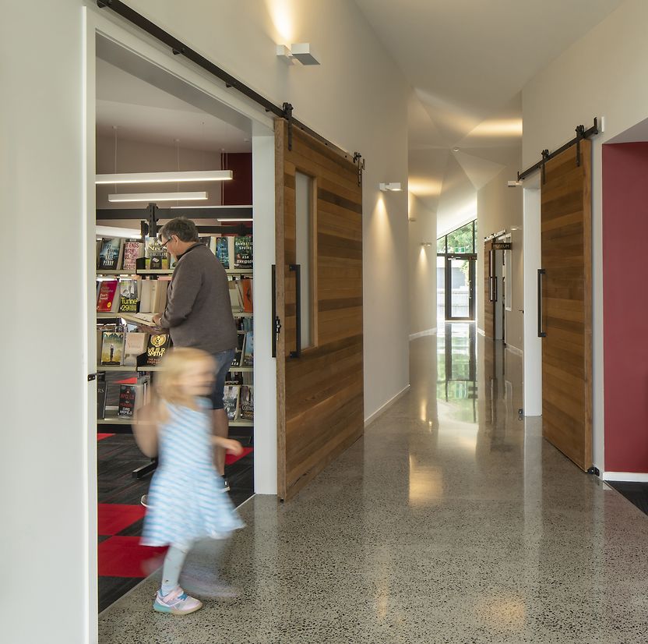
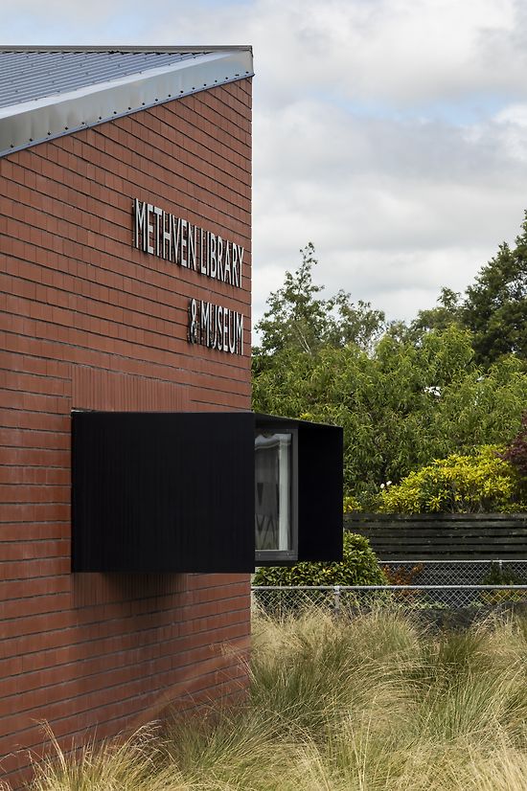
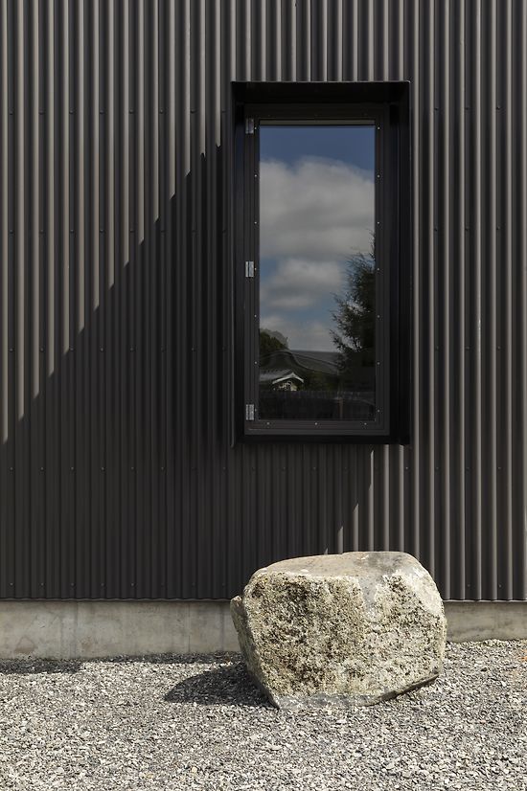
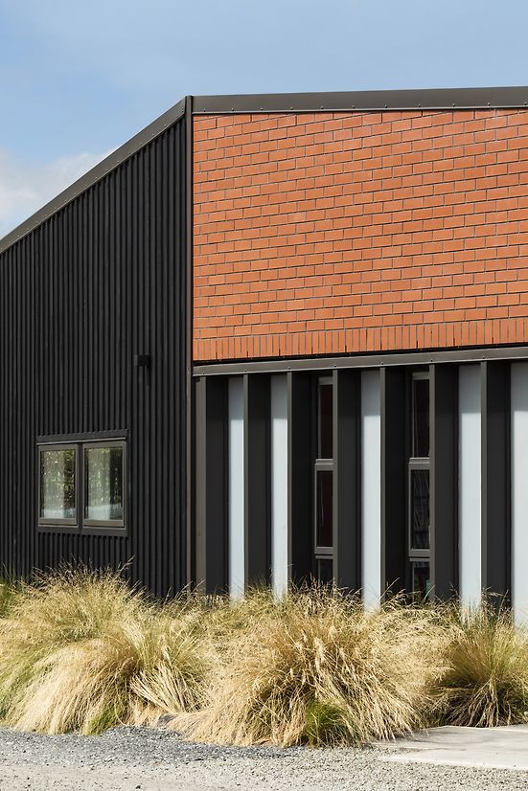
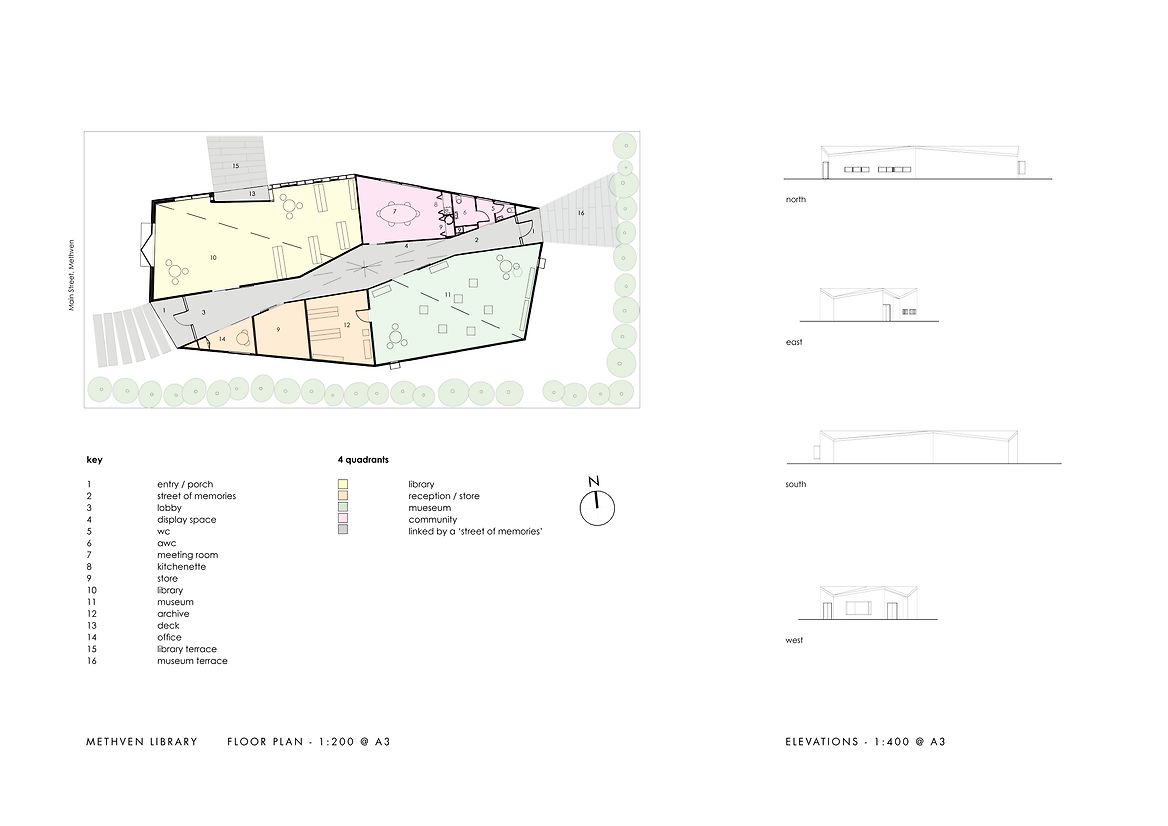
Description:
This project was to respond to and replace two of the three oldest buildings in Methven, which were destroyed in the September 2010 earthquake – the Methven Library (c. 1884) and the Methven Museum (c. 1913). The original library and museum were brick buildings, and this new library and museum is a nod to both. The brief for a new building to serve a contemporary community was established, delineated into four quadrants: library, museum, community meeting room and archives, connected by a corridor which meanders like the local braided rivers. As time progresses these four spaces will be linked by a ‘street of memories’ – a linear space lined with town photographs and pictures. This sculptural corridor ties the four quadrants together and connects the street front through to a future courtyard and sculpture garden behind.
The building sits on the exact site where the previous library stood. The rural surroundings, agricultural setting and local context informed both the material selection and new formal shapes of this project. Formally, it is a response to the rural gables and lean-to’s which collectively created a new sculptural shape. The building offers a generous entry gesture to the public realm signalling entry and providing shelter.
Together with Heritage New Zealand, we explored options to retain the two existing buildings, but ultimately, a new building was preferred.
Like an industrial shed, and the lost buildings, the intention was a ‘penetrable solid’ with light falling through each quadrant in an orchestrated manner. Material selection was informed by those of the surrounding vernacular. Weatherboards, corrugated iron, and board & batten were referenced for each quadrant, as well as the brick used in the demolished original.
This was a community-lead project with engaged local Museum and Library committees.
An insulated concrete slab on ground provides thermal mass creating a stable internal environment. Solar penetration to areas that areas that are able to receive natural daylight provide passive warming, and operable windows provide passive ventilation and cooling. The use of brick as a predominant cladding material reduces the requirement for maintenance.