Spatial
AWA Architects (Archimedia Waikato Architects) 2 Taunga Waka Rererangi o Kirikiriroa / Hamilton Airport
-
Pou Auaha / Creative Director
Penny Mills -
Pou Rautaki / Strategic Lead
Steve King -
Pou Taketake / Cultural Lead
Norm Hill, Te Hira Consultant Ltd
-
Ringatoi Matua / Design Director
Penny Mills
-
Ngā Kaimahi / Team Member
Ben Mills -
Client
WRAL - Waikato Regional Airport Ltd
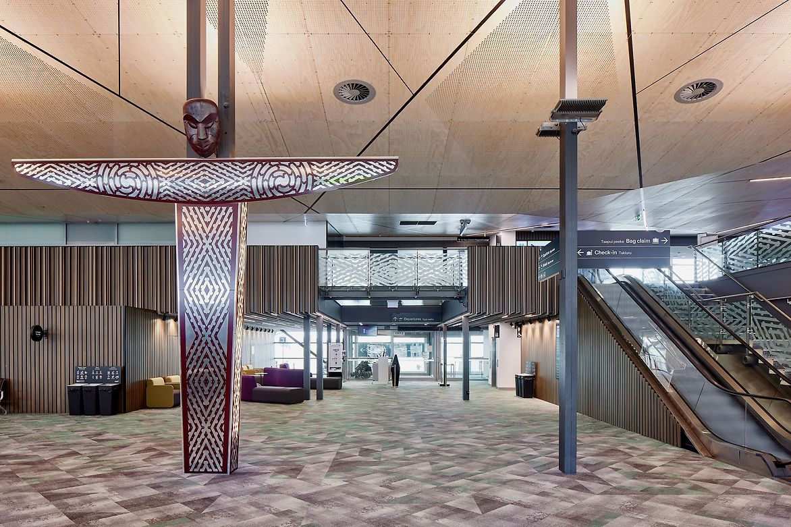
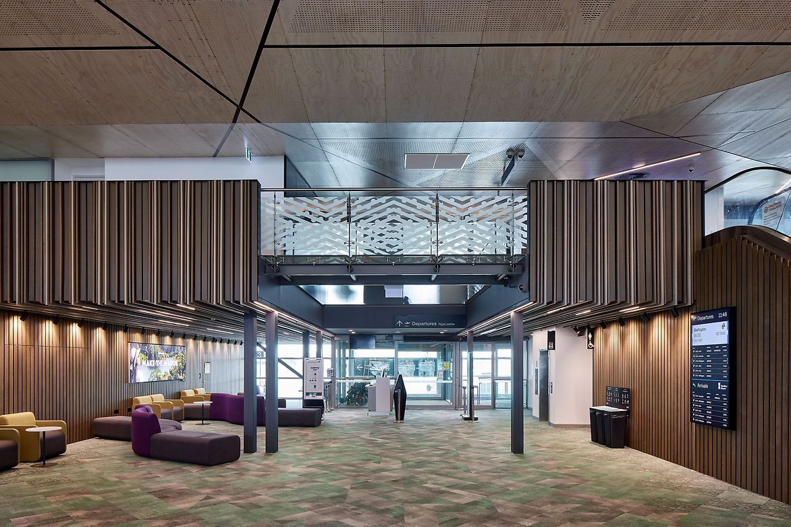
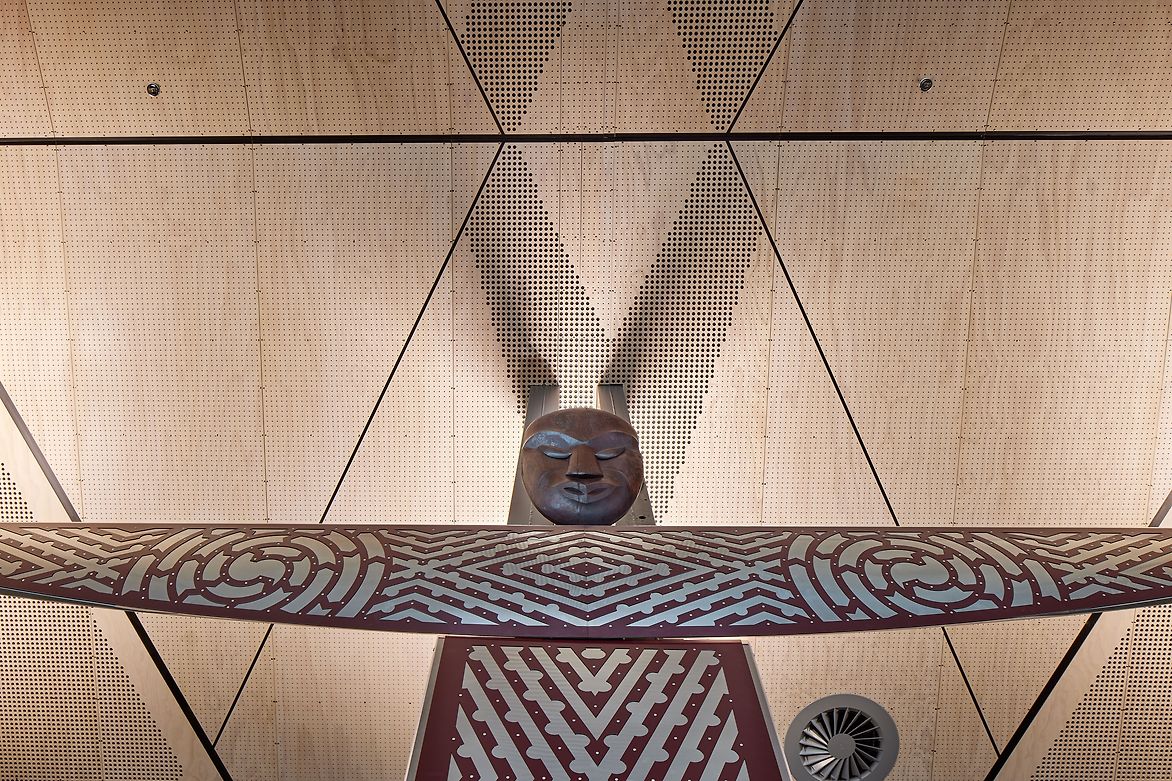
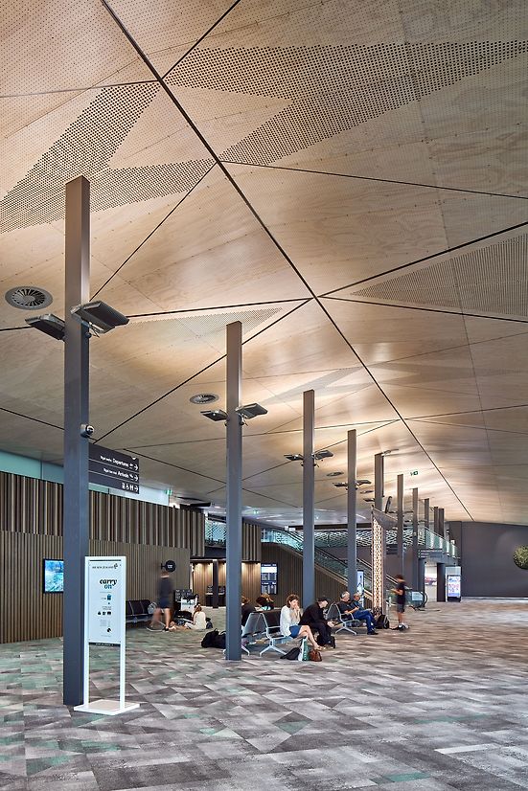
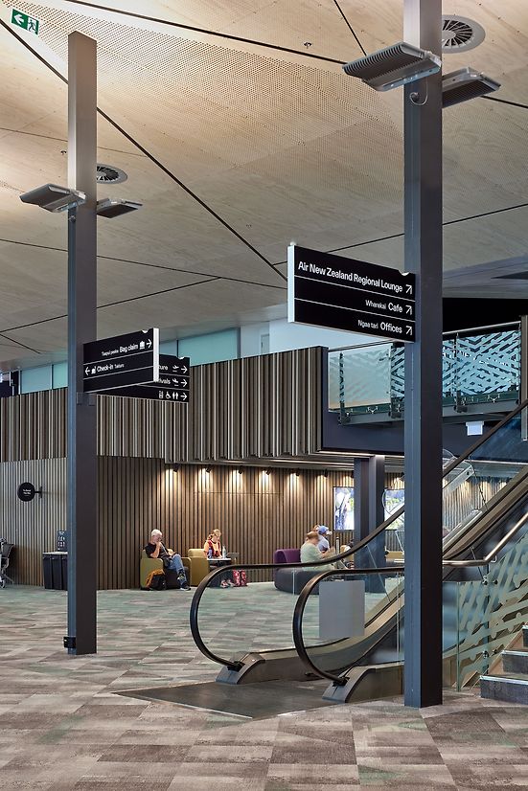
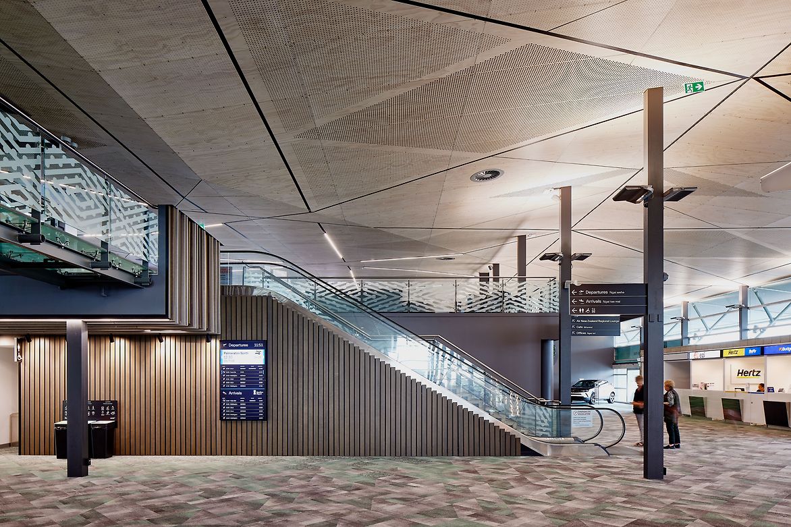
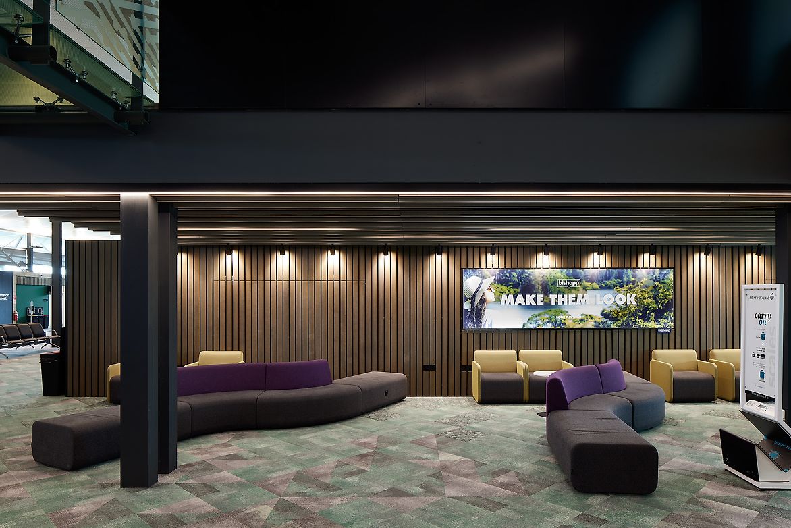
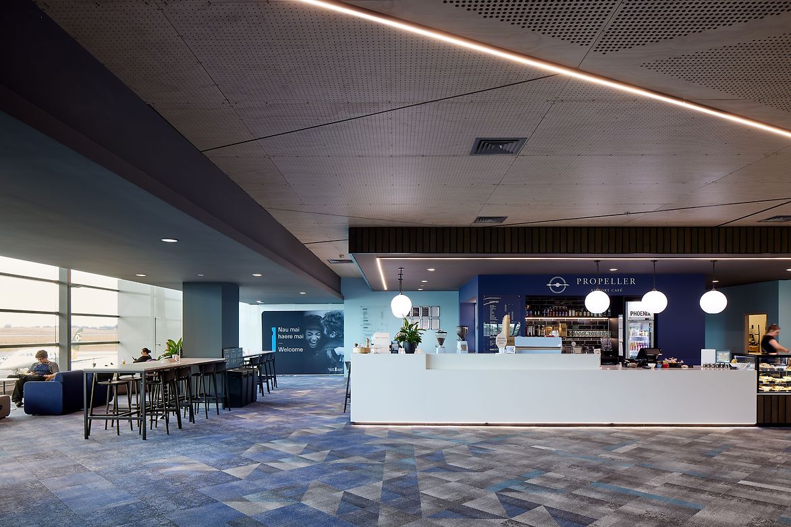
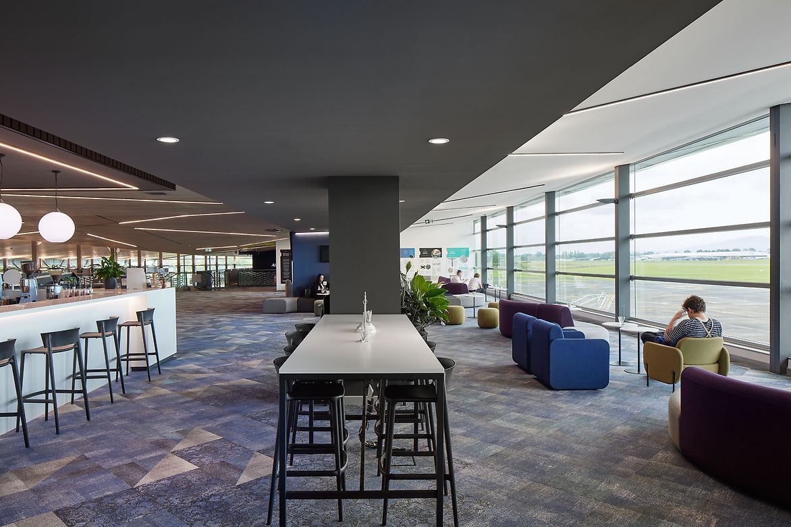
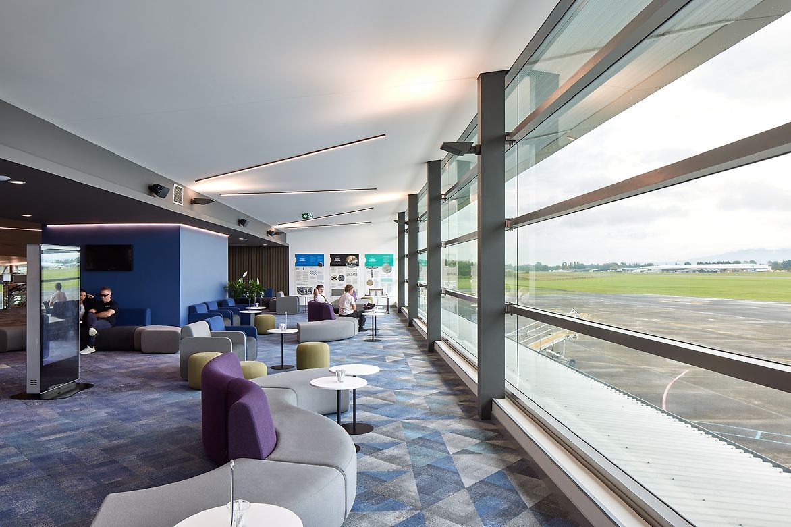
Description:
The Client wanted to reinvigorate and modernise their existing airport terminal. The Brief was to create a calm, coherent and welcoming environment with an enduring local and cultural identity.
The existing terminal was dull, uninviting, and cluttered, it lacked identity. Visitor feedback indicated a disinclination to linger.
At the beginning of the project a Cultural Narrative was developed with a Cultural Advisor.
The key design ideas of the Cultural Narrative included ideas of Waharoa, Manaakitanga and Kotahitanga: gateway, to be a good host and unity.
A place for all. A place to stop, pause and transition between earth and sky.
The Ground Floor responds to Papatuanuku (Earth Mother) the Mezzanine to Ranginui (Sky Father).
Airports are filled with emotion. Nature Calms.
The perforated plywood ceiling gives cohesion to the interior - a cloak of unity.
The ceiling symbolises the crossing of paths, people coming together, a shared humanity.
Timber evokes warmth, comfort and the natural world.
Three perforation sizes are used, adding texture and grain; inset laminate creates the black lines in the recesses, responding to the rhythm of the structure.
The holes in the plywood became representative of the homes of pekapeka, the local endangered bat, a connection with the natural world, past, present and future. A story of hope.
Acknowledge the past, be in the present and look to / look after the future.
Darker timber battens are used on the walls and low ceiling – alluding to the forest, protection, shelter.
The carpet is a bespoke tile design, designed especially for the refurbishment. The colour and pattern of the carpet varies throughout the terminal. In spaces for congregation, colour intensifies. In spaces of movement, grey textured carpet predominates. In areas of transition, geometric tiles feature. Colours reference the Waikato. The ground floor has earth greens (Papatuanuku), the mezzanine blues of the sky (Ranginui). Grey, Kirikiriroa, meaning long stretch of fertile gravels.
The project included a significant seismic upgrade. A seismic gap was cut through the middle of the building. The two columns that are integral to the Māori Kite artwork at the main entrance, also signify the location of the seismic gap, incorporated seamlessly into the design.
There are two key threads of sustainability that run through the Airport project - both the refurbishing of an existing building, enhancing its structure and its energy efficiency and extending its life and the delivery of a culturally led project, imbuing the interior environment with meaning and significance.
Each member of the wider design team translated the Narrative within their field of expertise. The collective interaction of the clients and design team has given the interior a coherent story, enhancing mana whenua presence and creating a strong sense of place and identity.
The airport is now a place we can be proud to call our own - a strong connection to the local community has been woven throughout the terminal design and the artwork in the terminal was created by artists with Waikato whakapapa so that home, looks like home.