Spatial
Andrew Barrie Lab 14 Gregory Mann Batchelar McDougall Consulting Timber Monogamy
-
Pou Auaha / Creative Director
Gregory Mann
-
Ringatoi Matua / Design Director
Andrew Barrie
-
Ngā Kaimahi / Team Members
Cass Goodwin, Matt Liggins -
Client
Summerhill Charitable Trust
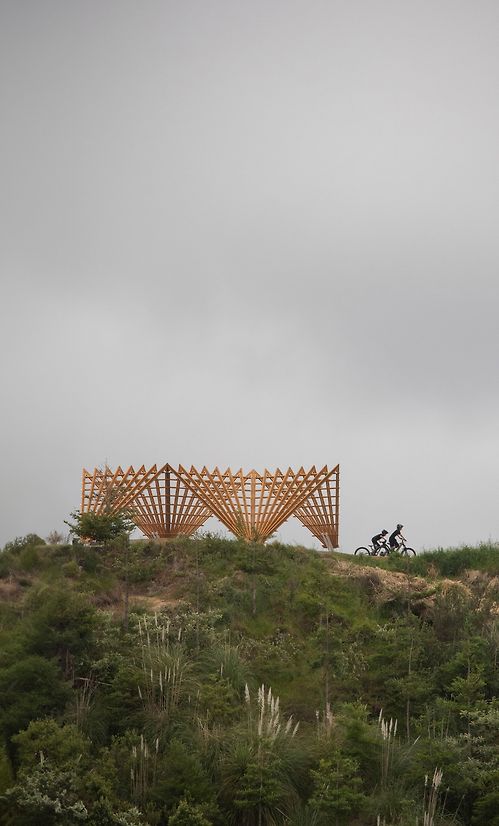
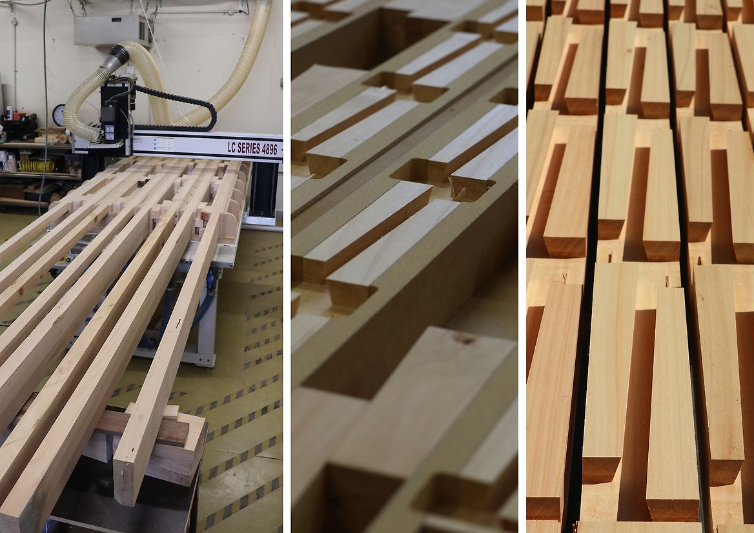
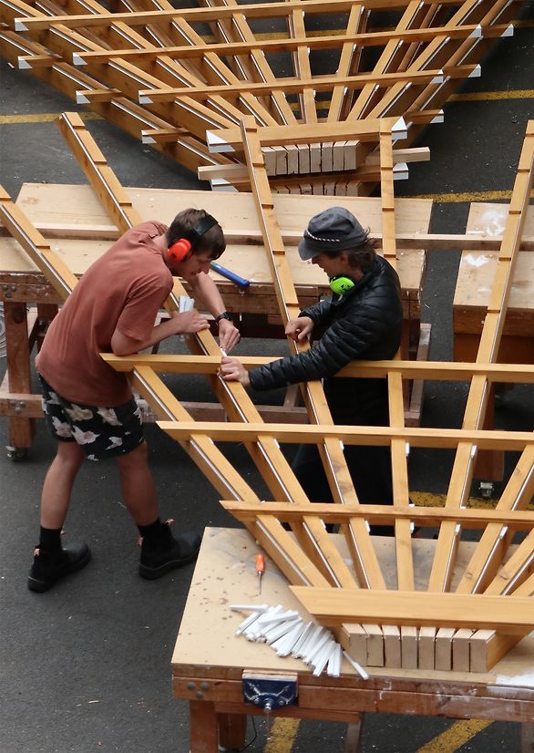
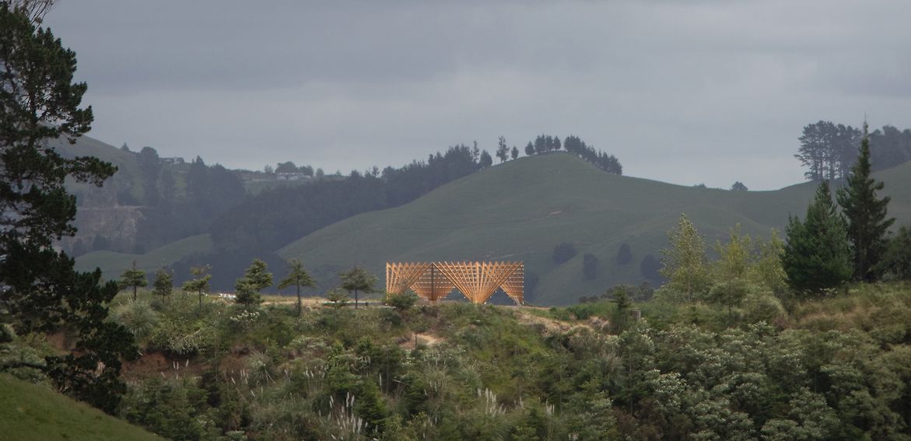
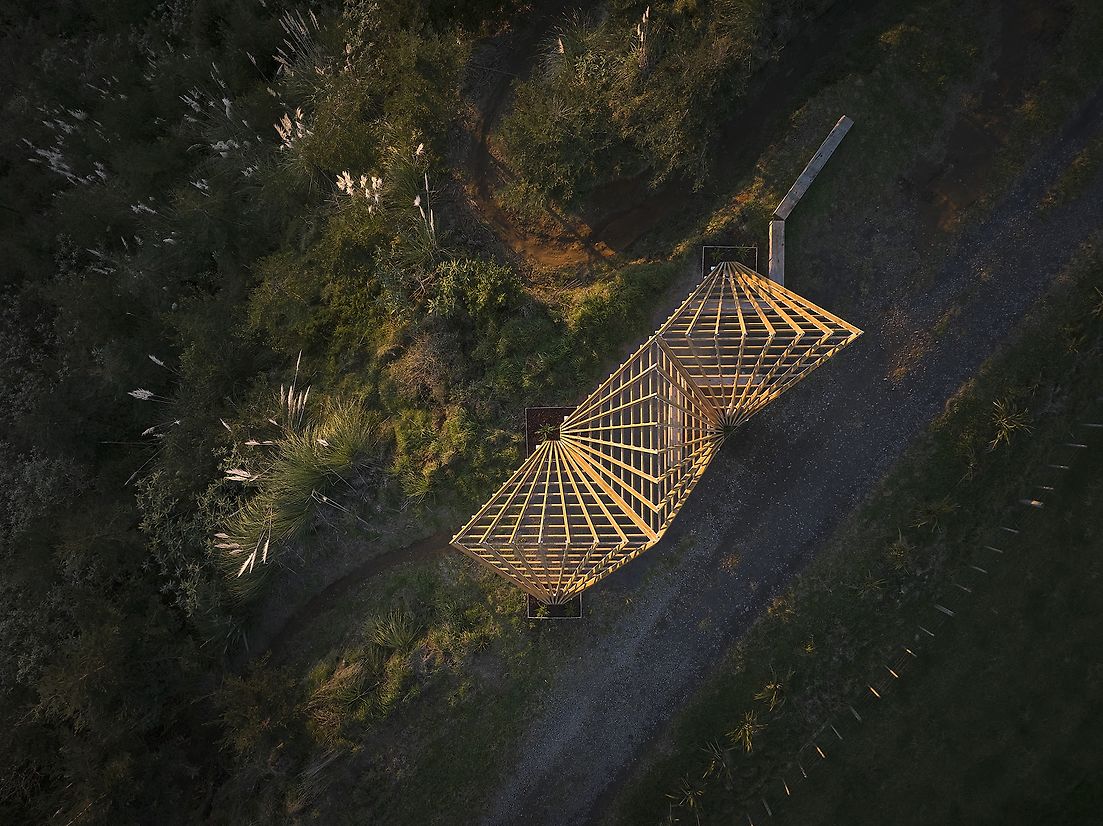
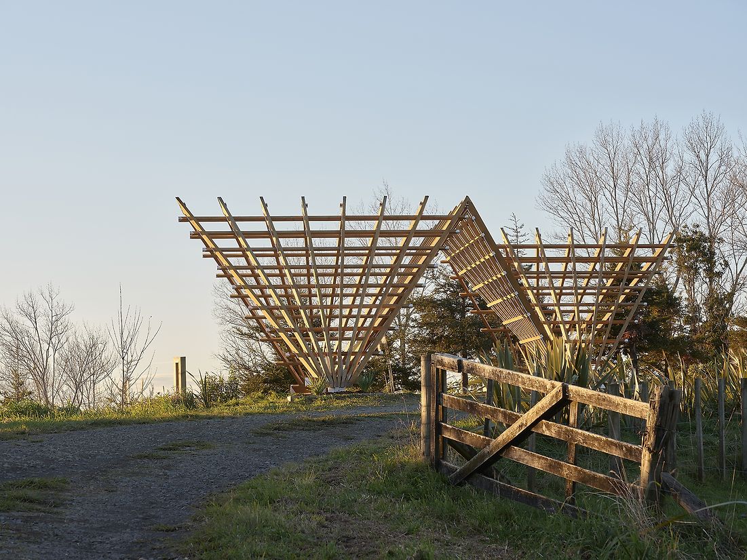
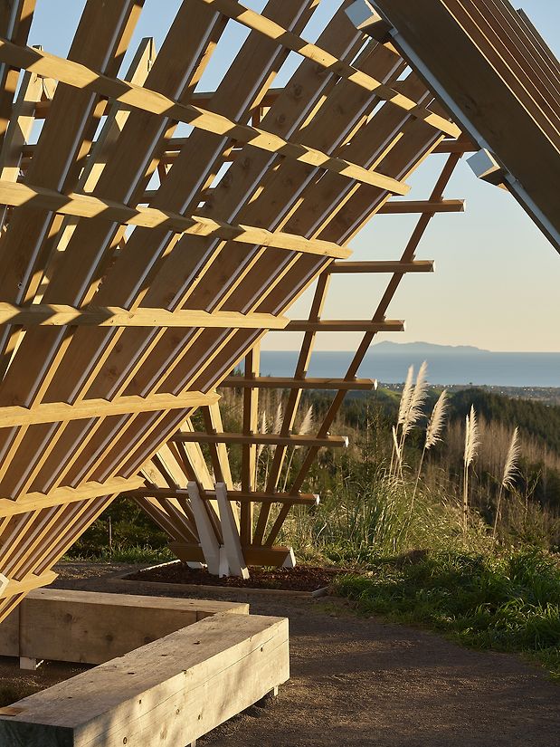
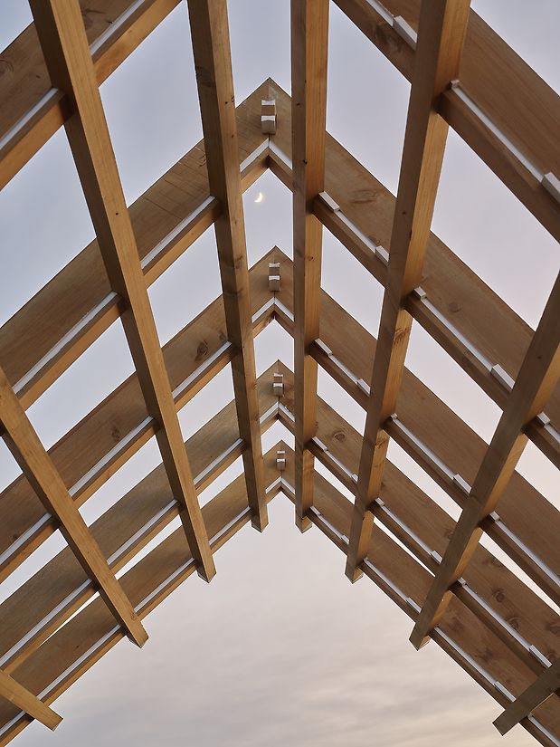
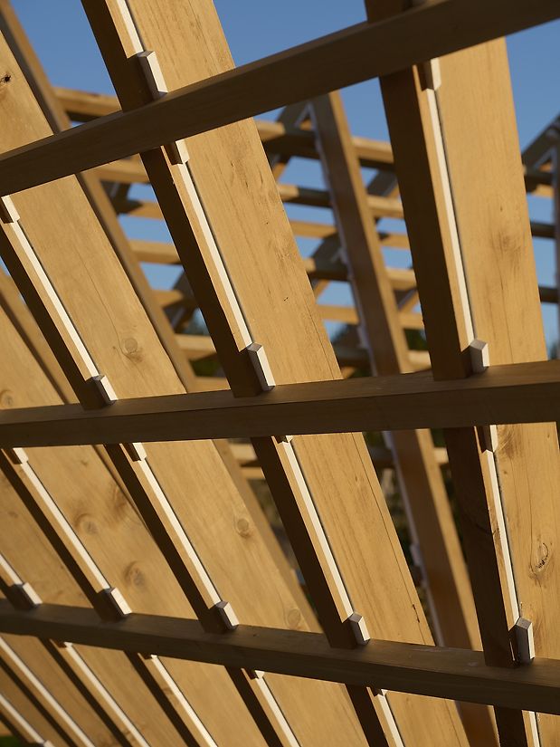
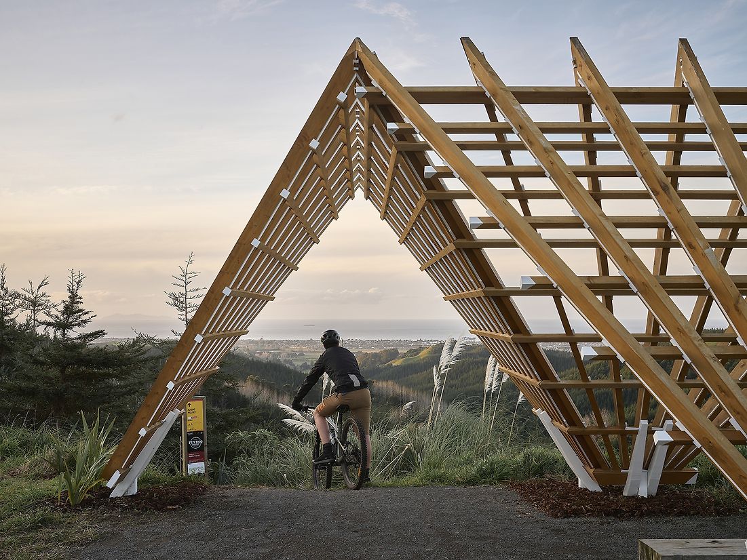
Description:
In recent years, staff and students at a New Zealand school of architecture have developed a series of timber structures fabricated from small structural elements with complex machined joints. We have devised a ‘hack’ methodology for efficiently modelling and milling such elements en masse using standard CNC machines. This involves developing digital processes for modelling elements and preparing cutting files, as well as the development of a jig system that allows over-length elements to rapidly be secured in the milling machine, accurately milled, and removed for assembly.
Each structure has effectively been a full-scale prototype, with development focused on timber-to-timber jointing techniques that provide structural rigidity. Each project had only a tiny budget: $10,000 for design, materials, fabrication, transport, and installation. The timber was provided by Summerhill Timbers Ltd; this structure was built from trees grown in the forest where it now stands.
Early structures in the series used engineered timber that facilitated very accurate milling. As with most digitally machined structures, they relied on very stable timbers (natural hardwoods or engineered timber) that are either expensive or not suitable for outdoor use. Lower quality timbers are problematic as the natural behaviour of the timber—warping, twisting, shrinking—makes the required precision difficult to achieve. The step taken here was to develop our approach to allow the combined use of lower-quality, unstable timber and precision machining. In particular, we have updated an ancient wedged joint technique to introduce tolerance and seamlessly absorb inaccuracies or deformation in the milled timber elements.
This project acts as a landscape marker and a rest structure at the top of a network of mountain bike trails. It eschews completely the use of metal fixings and seeks timber ‘monogamy’. It employs timber wedges exclusively—no metal at all was used in the above-ground structure. Hundreds of slender wedges and bowties are used to fix the elements together, configured so that the natural flexing of the structures encourages the wedges to tighten.
The series of design-and-build projects of which this structure is a part draws on New Zealand’s history of building in timber. The result is slender, lightweight, sustainable structures that point the way to new modes of timber construction. Responding to climate change through low-carbon architecture is an urgent challenge. However, other developed economies are large and very much interlinked. They can take advantage of materials and technologies and skills from across a wide area— a tree can be cut in one country, milled in a second country, and inserted into a building in a third country. By contrast, ours is a small nation located far from even our nearest neighbors. Our people may be able to move relatively freely, but not so building materials—we must rely mostly on materials produced locally. Our constraint is that of a modest economy—we must find ways of doing things ourselves, within our small market, and with our available technology. If we want to innovate, we might do it by making difficult things simple rather than creating more complexity.
Judge's comments:
Beautify conceived, elegant folly that enhances the landscape it occupies. Super cool.