Spatial
Andrew Barrie Lab 12 Josh Bovill Batchelar McDougall Consulting Summerhill Whare
-
Pou Auaha / Creative Directors
Josh Bovill, Andrew Barrie
-
Ngā Kaimahi / Team Members
Matt Liggins, Cass Goodwin, Richard Goldie -
Kaitautoko / Contributor
Gabrielle Walton -
Client
Summerhill Farm
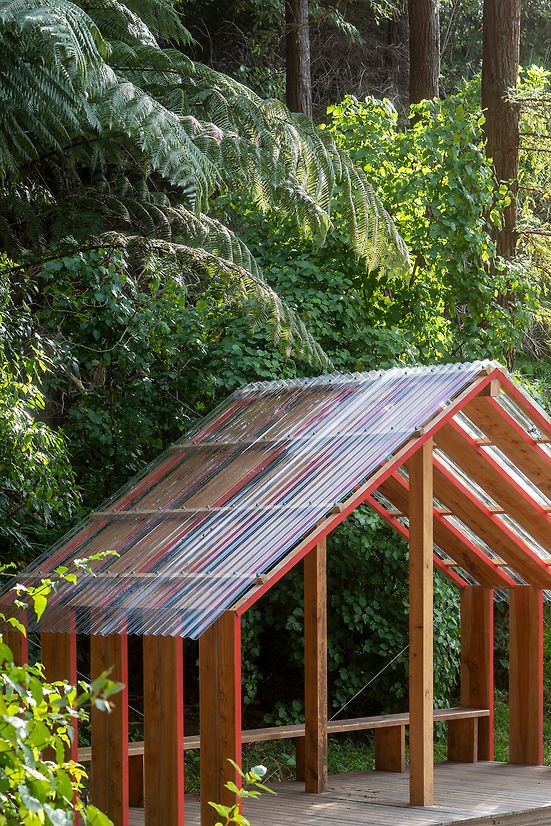
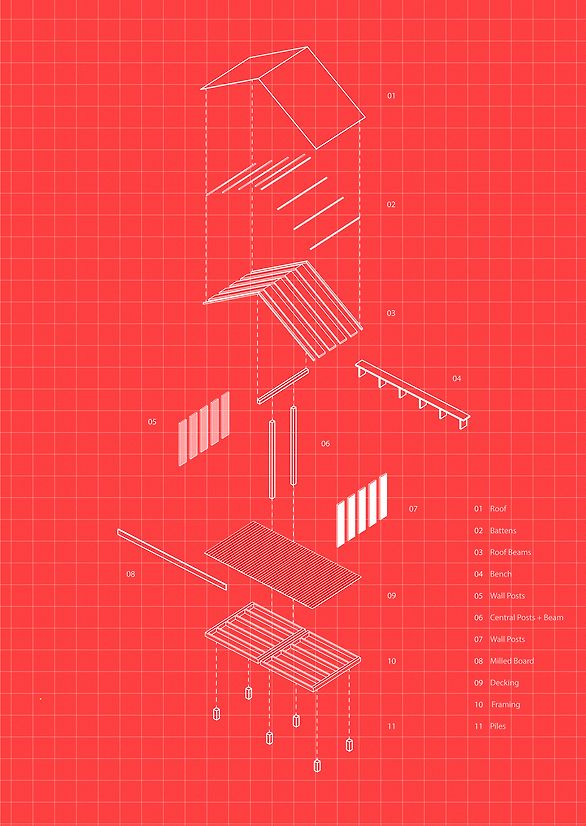
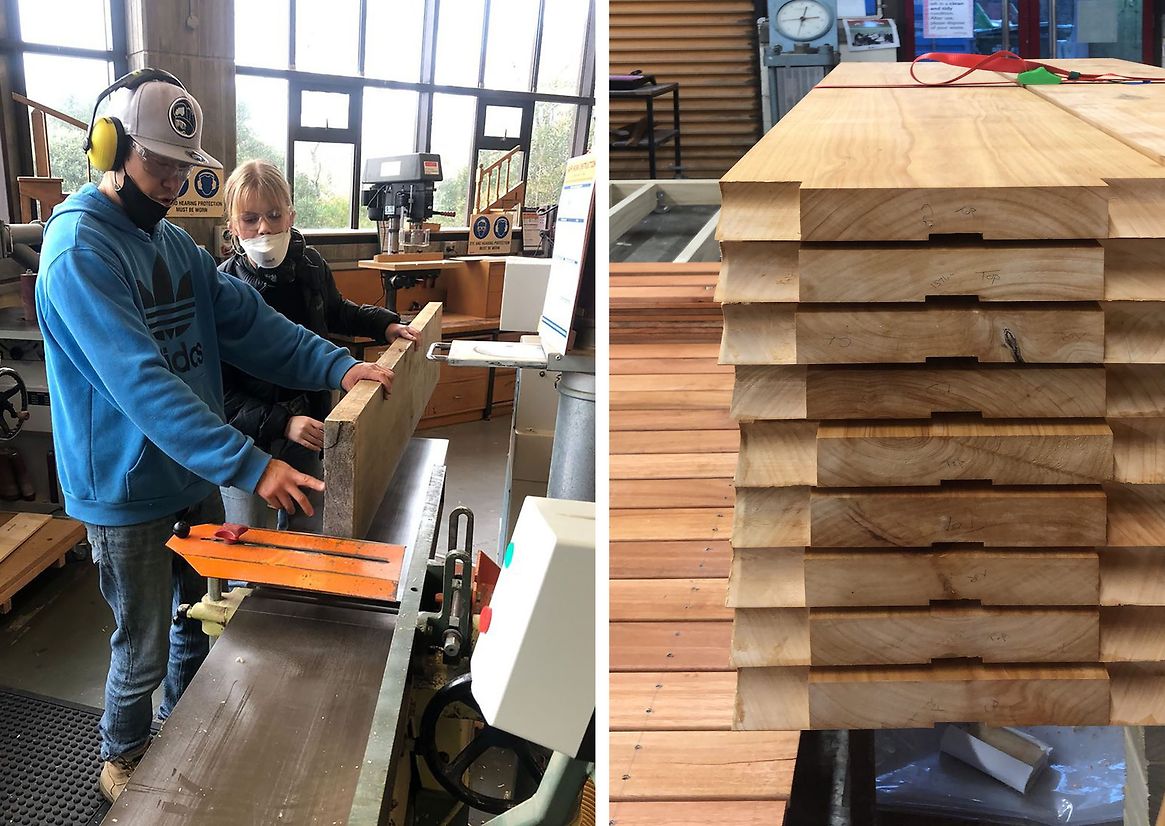
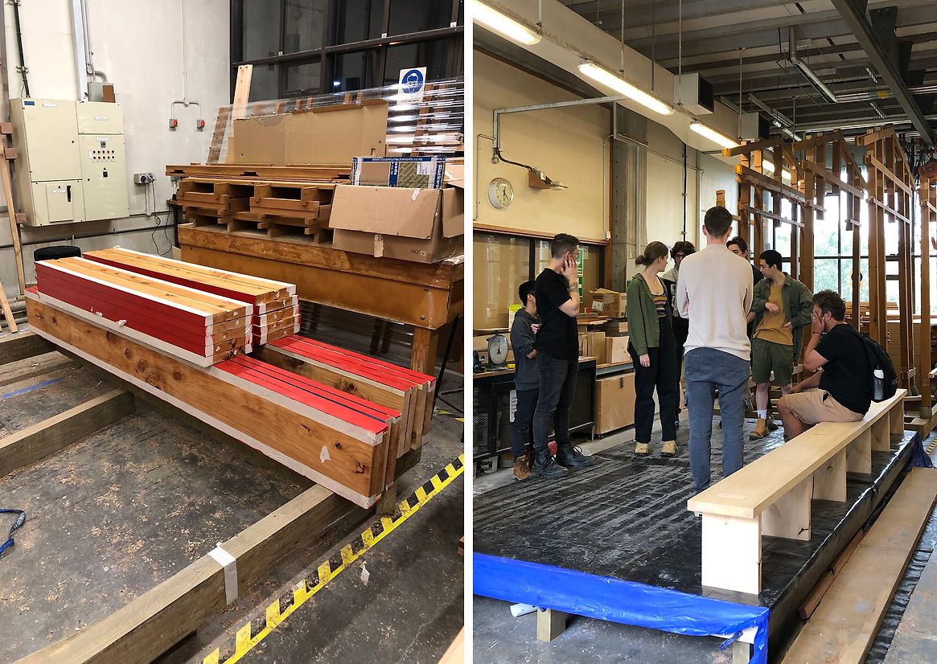
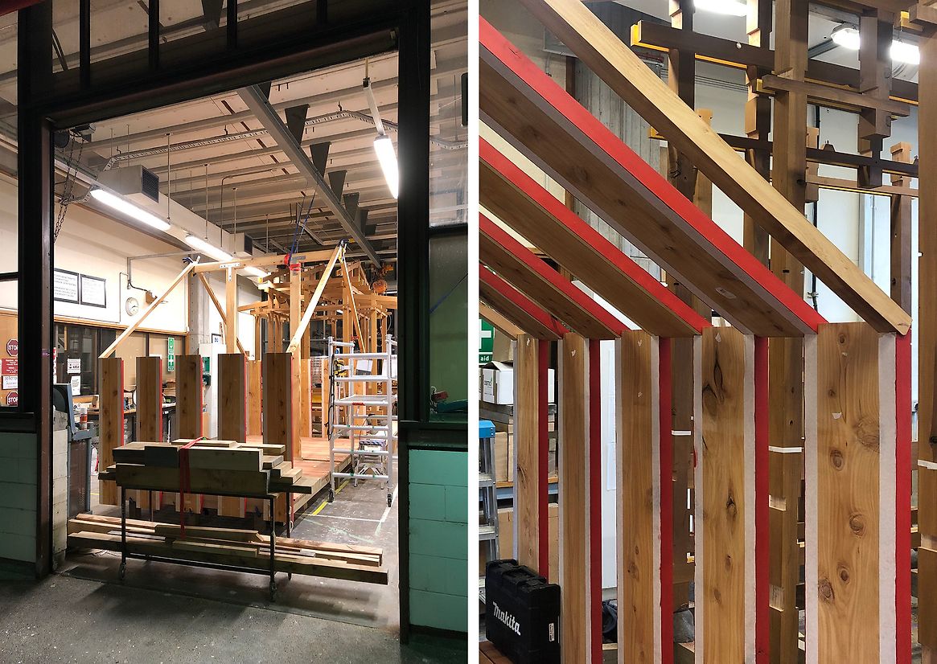
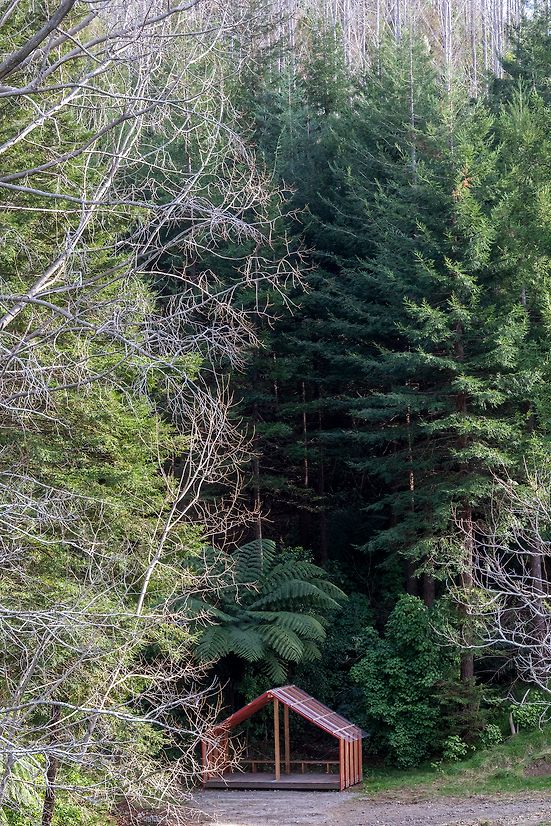
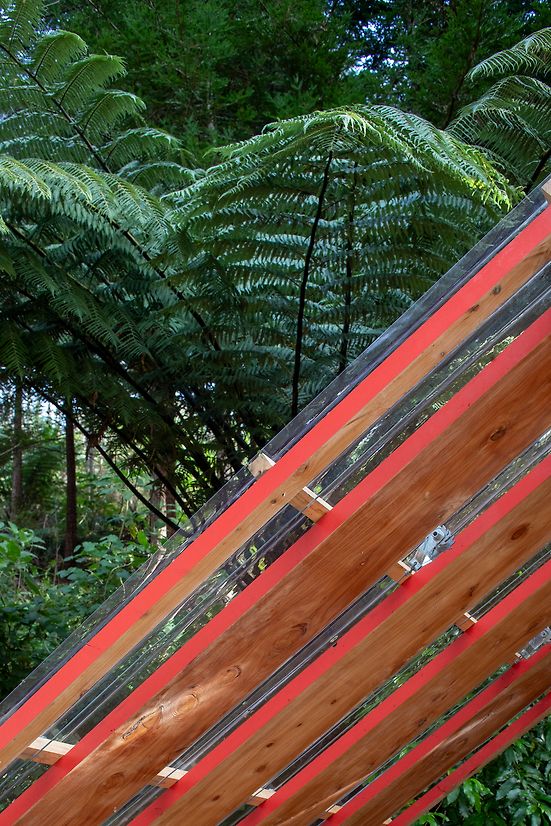
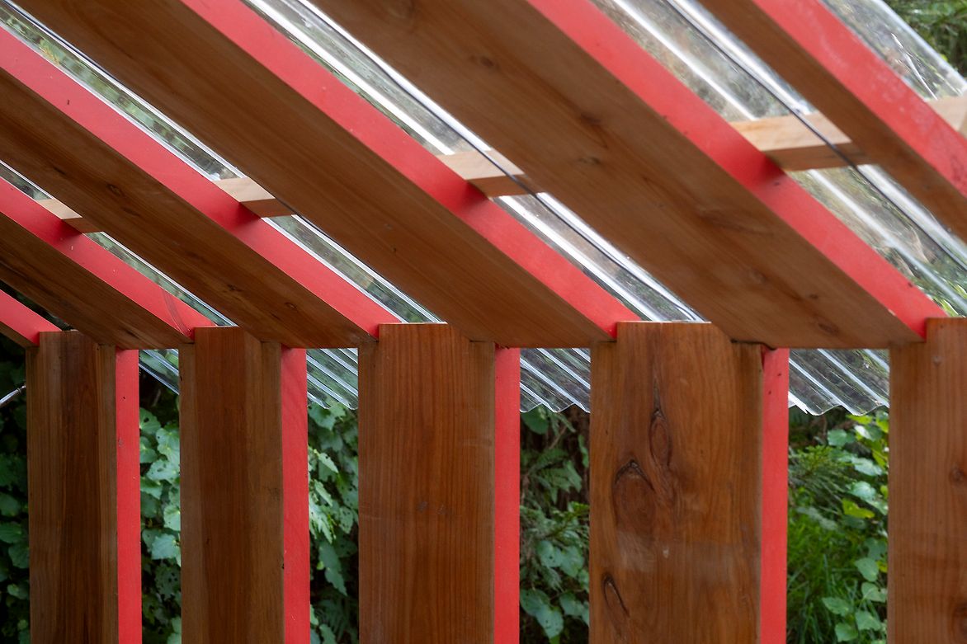
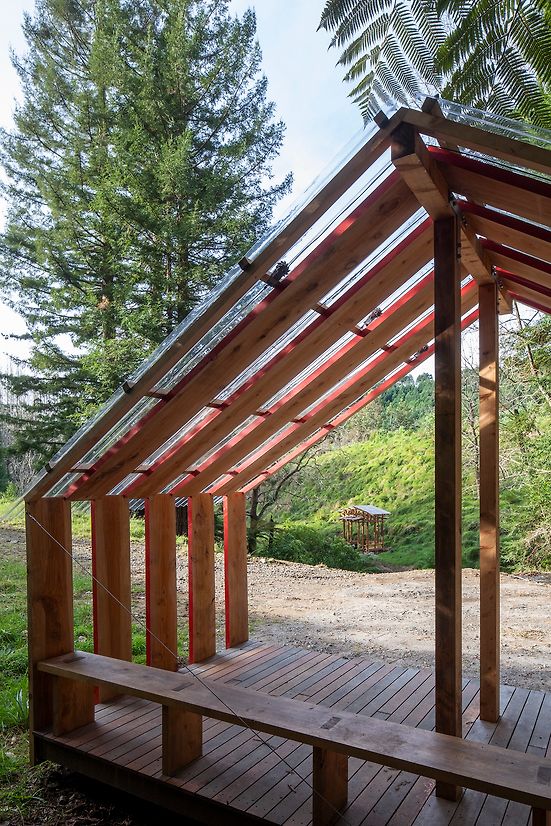
Description:
This project is one of an ongoing series of small interventions at Summerhill Farm near Papamoa. The brief called for a rest structure in the forest at a key junction of mountain biking, walking, and farm trails. Serving as a trail marker and place to wait or seek shelter, the project’s function is simple: a distinctive place to sit and enjoy a burbling stream in a bush-filled valley.
The budget for the project was tiny: $8,000 for design, fabrication, shipping, and installation. The wider site includes exotic forest timber plantations, and the client required the project be constructed primarily of the Summerhill Timber that had been grown and milled on site. Durable species were selected from those available, with elements configured to minimize the need for toxic timber treatments. Further, the project needed to be able to be prefabricated using relatively unskilled student labour, and then compressed into a minimal volume for shipping.
In recent years, staff and students [at a NZ university] have been exploring new approaches to timber construction, drawing on Aotearoa New Zealand’s history of building with timber in both our colonial and Pacific architectural traditions. Responding to climate change through low-carbon architecture is an urgent challenge. However, other developed economies are large and very much interlinked. They can take advantage of materials and technologies and skills from across a wide area— a tree can be cut in one country, milled in a second country, and inserted into a building in a third country. By contrast, we are a small nation located far from almost everywhere. Our people may be able to move relatively freely, but not so building materials—we must rely mostly on materials produced locally. So our constraint is that of a modest economy—we must find ways of doing things ourselves, within our small market, and with our available technology. If we want to innovate, we have to do it by making difficult things simple rather than creating more complexity.
As a step towards reinvigorating unique Māori building technologies, the Summerhill Whare adapts the post-tensioned heavy timber construction of pre-colonial whare. Where those whare employed hand-adzed wall-beam joints and flax tensioning ropes, this structure combines digital milling of timber and the standard agricultural technology.
With input from specialists in traditional Maori building techniques and local advisors, the project updated traditional methods for joining the weighty timber structural panels – the interlocking wall-roof joint and the ridge joint over a ridgepole. The timber elements were configured so that instead of elaborate engineered steelwork, the post-tensioning necessary to tie the structure together could be provided with the standard wire and low-cost Strainrite tensioners typically used in farm fences.
The structure combines ancient timber techniques with contemporary digital milling technology and pragmatic agricultural fittings. The goal for the project was a lightweight, sustainable structure that expands the possibilities for timber construction, a core part of our response to the current climate emergency.
Judge's comments:
The whare is a delightful small structure delivered on an even smaller budget. The judges were impressed with the simple beauty of the connection details used and the resulting charm and cohesion of the interior space produced. Familiar materials are employed with a deftness which indicates a high degree of care and consideration in the detailing.