Spatial
Warren and Mahoney Architects 86 Colliers
-
Ngā Kaimahi / Team Members
Andrew Tu'inukuafe, Asha Page, Daniel Kempka, Arron O'Hagan, Scott Compton -
Kaitautoko / Contributors
Alaska, NDY, SLR, Structus, Fourth Dimension -
Client
Colliers




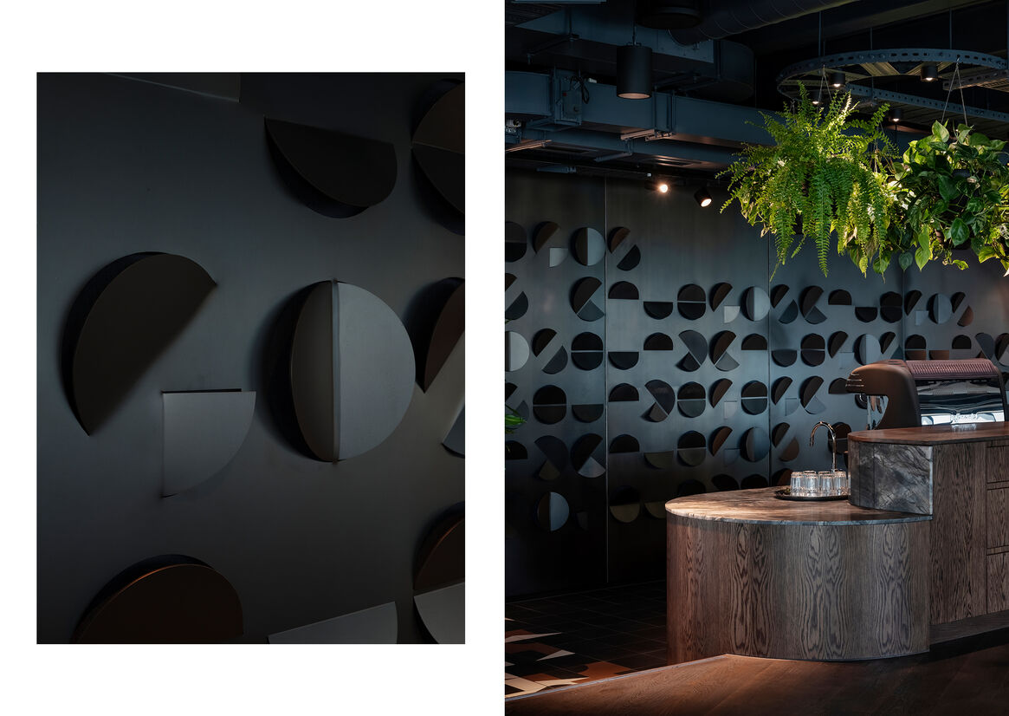
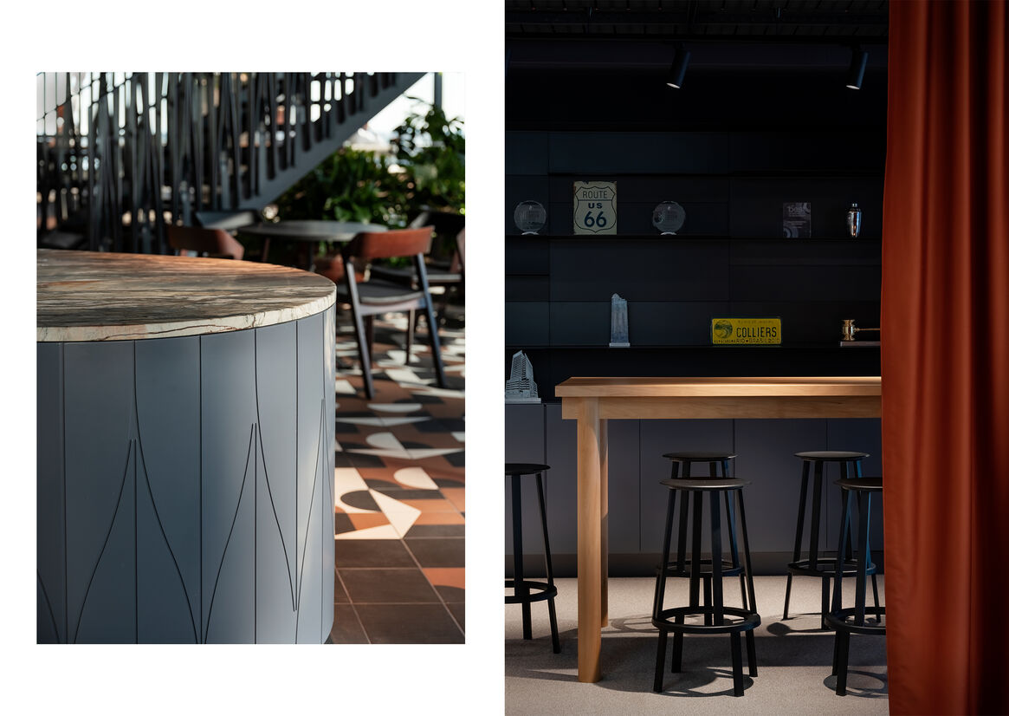
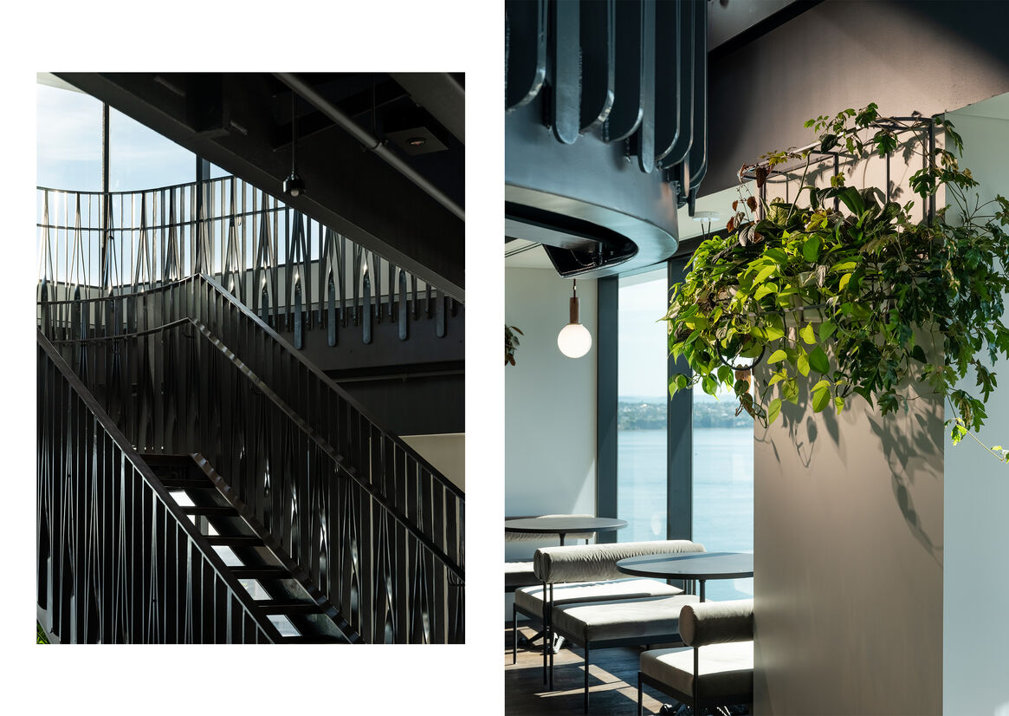
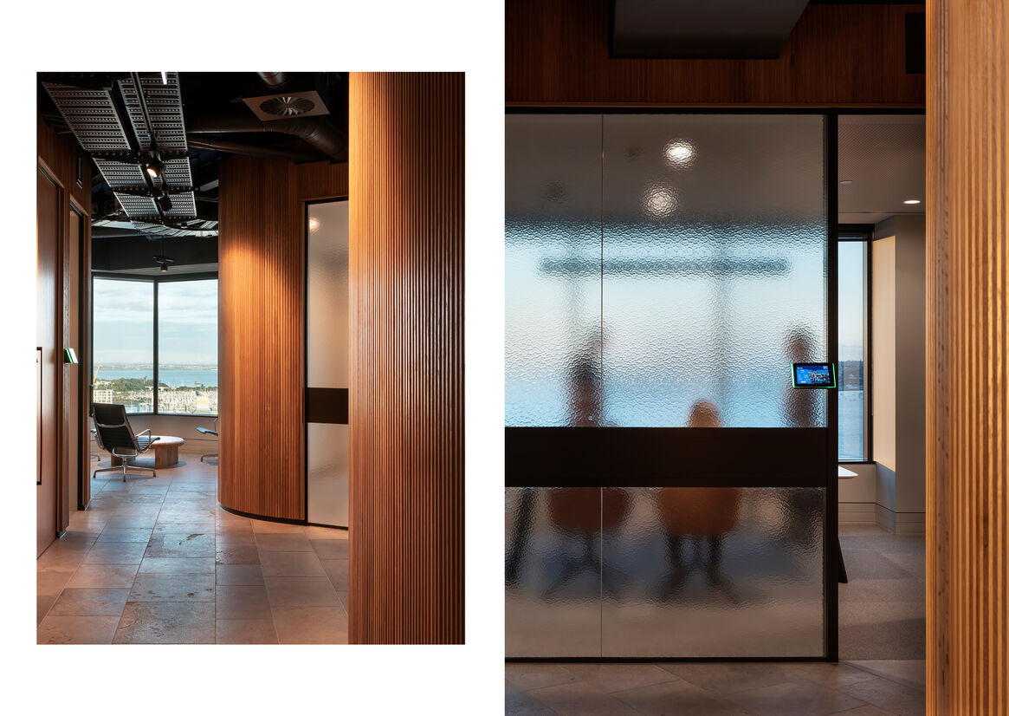
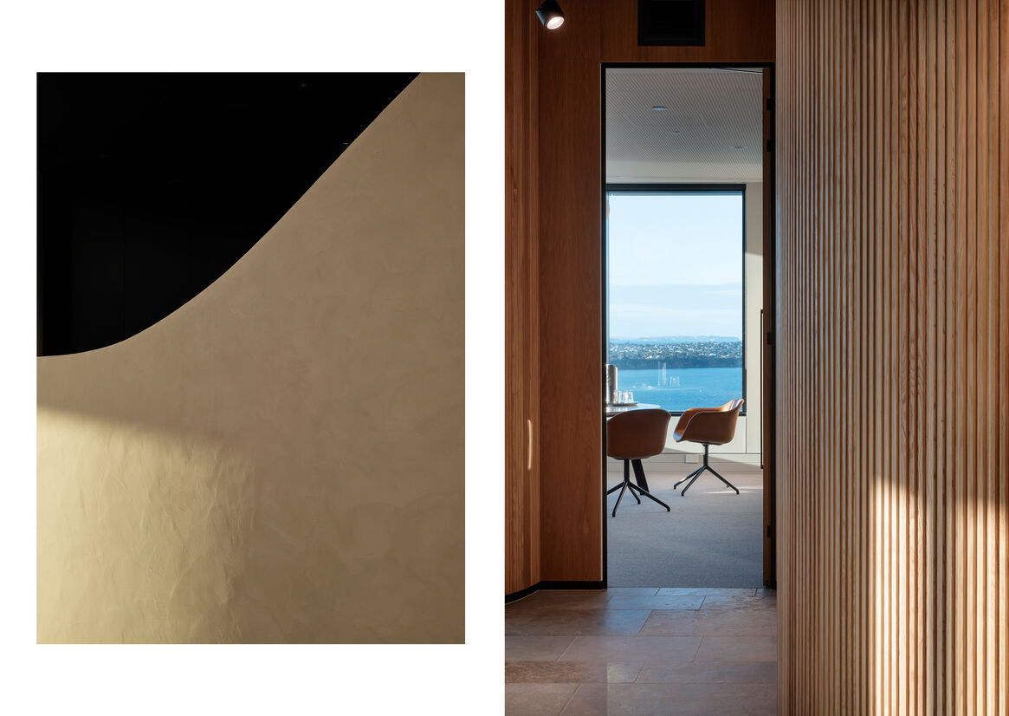
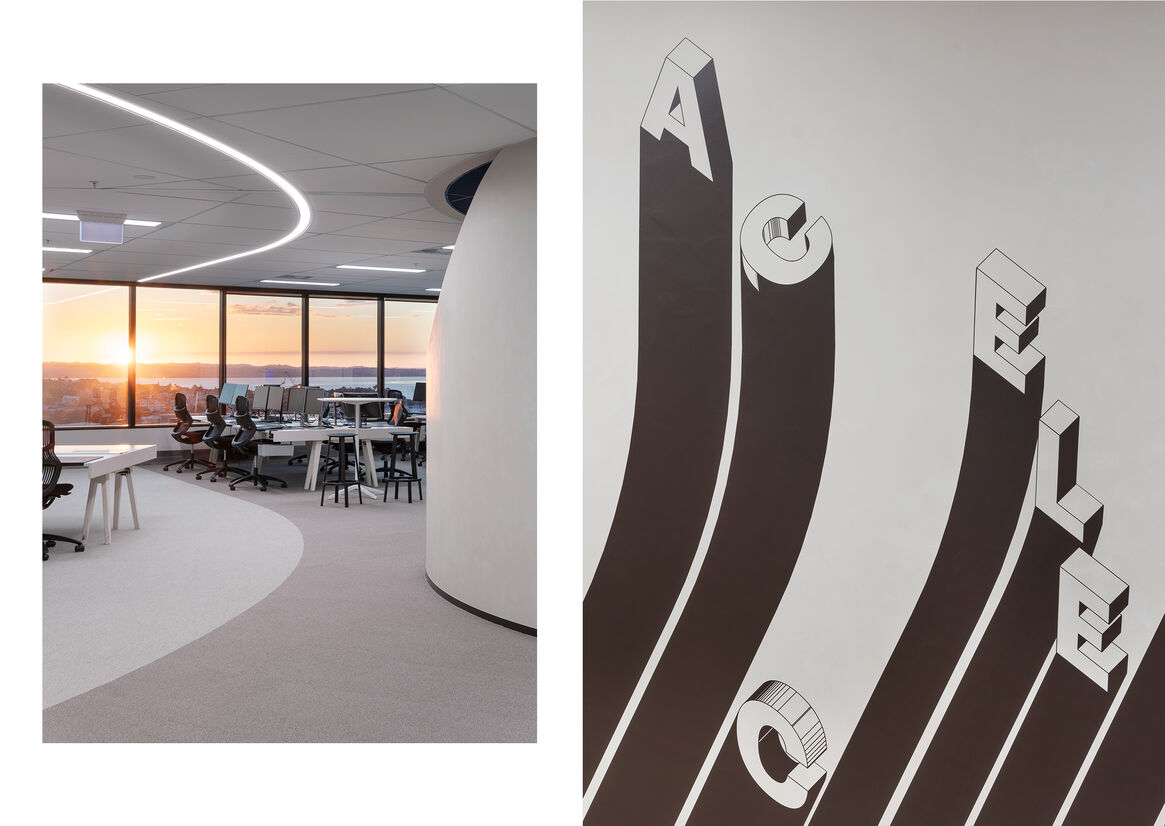
Description:
Colliers thrives on innovation, dedication, and its connection to clients and market. When tasked to relocate their Auckland head office of 200+ staff, we sought to curate a new, bleeding-edge workspace to support a networking-centric workforce; a workplace that harmoniously and succinctly reflected the vibrancy of Colliers’ professional strength and attitude and affable service was priority. The fitout needed to offer choice, allow for seamless agility and accelerate focus and collaboration. Colliers used the relocation to define a completely new hosting experience for staff and clients, offering an invitation into a diverse and responsive space.
"The project was seamless. It was on time, on budget, and completely exceeded our expectation levels," - Mark Synnott (FRICS), Colliers New Zealand CEO. "Our people and clients are thrilled with our industry-leading new premises, designed to reflect our values of thinking differently and doing what's right."
The floorplate is controlled by three elevations wrapped around a triangulated core. These represent three design drivers: Vitality, Acumen and Harmony and are anchors for activation of Colliers’ culture and business. Vitality is the coworking area and kitchen, where people are greeted and to meet and eat - it is the vibrant heart of the business. The professionally considered meeting rooms represent Acumen, and Harmony is the workspace, with purposeful placement of meeting and focus areas blended by a coherent narrative of light and texture. Planning traces light throughout the day from sun rise to sun set.
The hosting space and shared elevated hub is reflective of an outdoor terrace. Abraded and accented with warm light, it is crafted with heavy texture timbers, dark character tones and a familiar comfort. The reception and meeting suites are presented in contrast by a refined rhythm of warm timber and neutral render and framed by slim etched glass and rolling soft form. The ornate artisan stair ascends between two floors and is a distinction of intricacy connected with the dynamism of the Art Nouveau theme. Jurassic limestone flooring and an abundance of planting stimulates the visual sense and is relived across the workspace with simpler concentrations of rich colour, light, and reflection.
Almost 1/3 of the floor plate is offered to co-working and collaboration amenity. This is enabled by mobile staff and seamless technology. A generous shared hosting and hub space is capable of welcoming small or large auctions and showcase events with dramatic harbour views. Acoustics are controlled across these spaces and along with the placement of the raised floor and planting, allow for visitors and staff to collaborate or entertain at once. The advent of the arrival and welcoming sequence feature as a communal refuge and networking patio, each lift core commanding a contrasting feature wall treatment to chauffeur guests into the space. Blue steel cladding is punched with an array of 3D motifs while the twisted steel of the staircase ignores the limitations of fabrication - adding to the gravity of space.
Judge's comments:
Truely exceptional, a design that is elevated on many levels not only the client's profile but the corporate office environments for years to come, the level of detail and thought involved encapsulates the very essence of where office environments are heading in our current climate, flexible, multiuse, a place for staff and visitors.