Spatial
Unispace 30 Amelia Holmes Jarden
-
Pou Auaha / Creative Director
Harry Rowntree
-
Ringatoi Matua / Design Director
Harry Rowntree
-
Ngā Kaimahi / Team Members
Felicia Wan, Angie Wang -
Kaitautoko / Contributor
Omar Shahab -
Client
Jarden
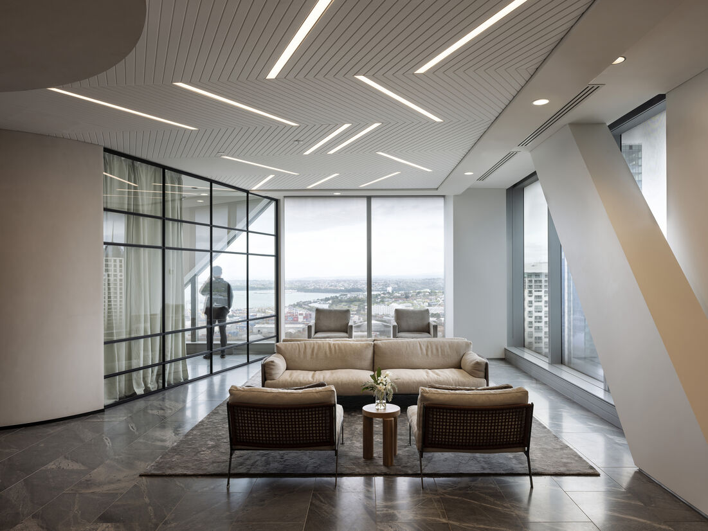
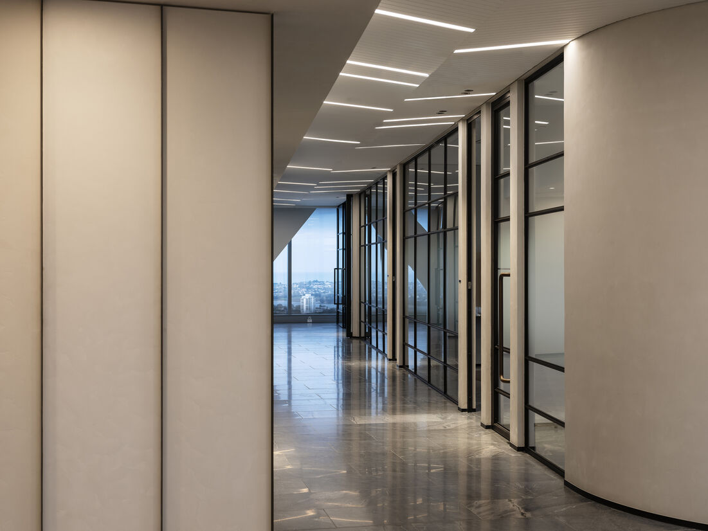
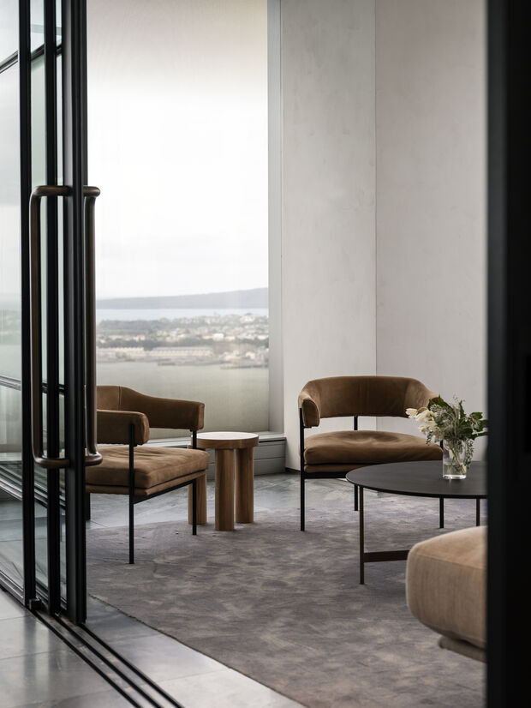
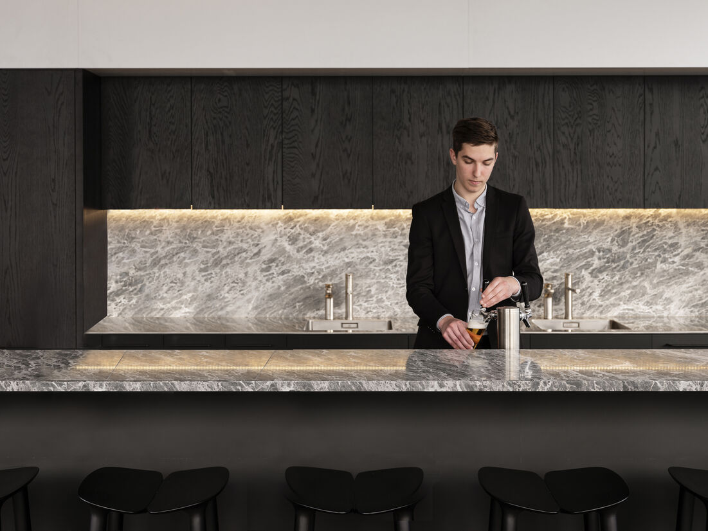
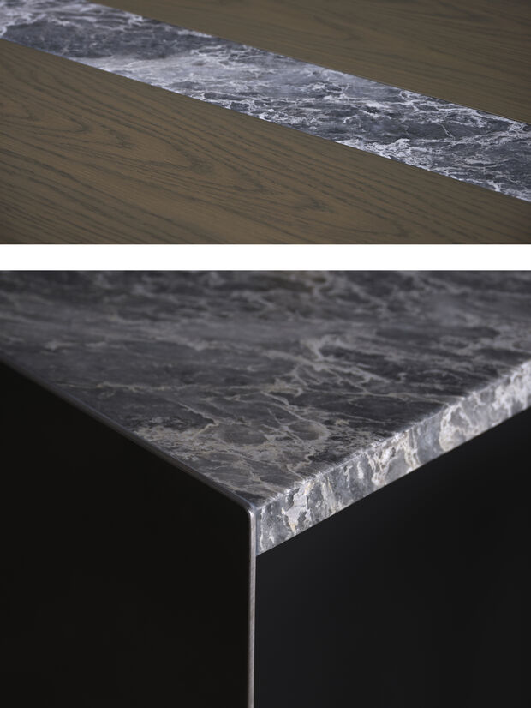
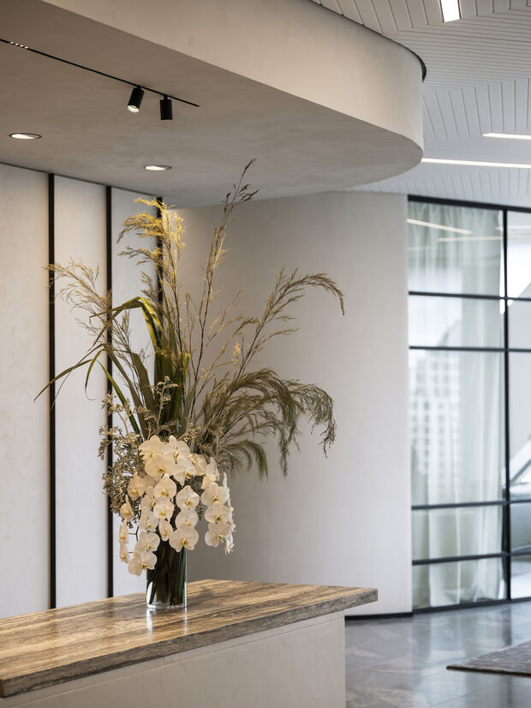
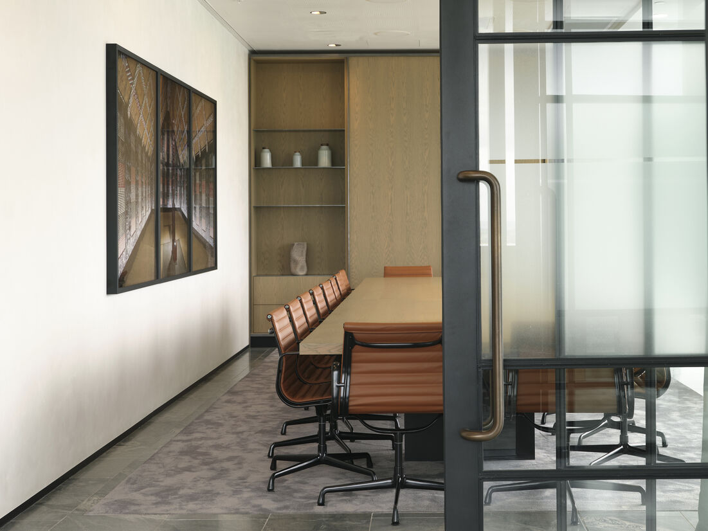
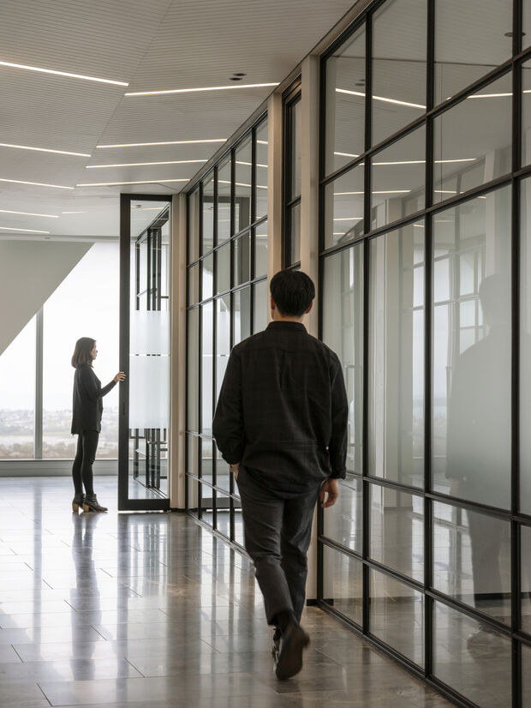
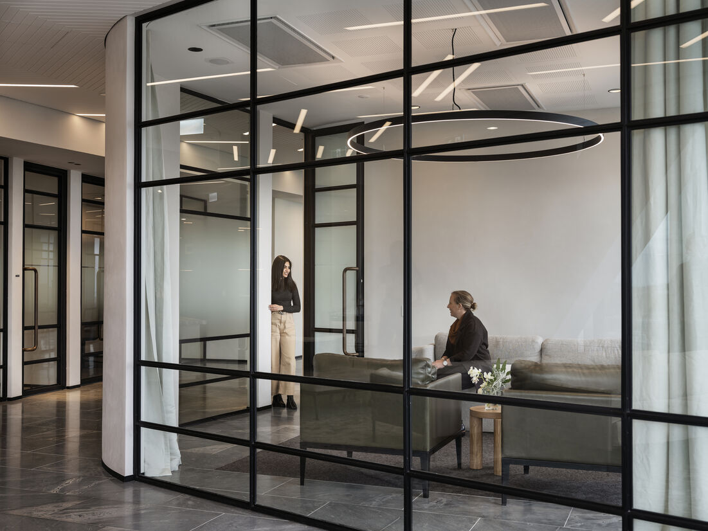
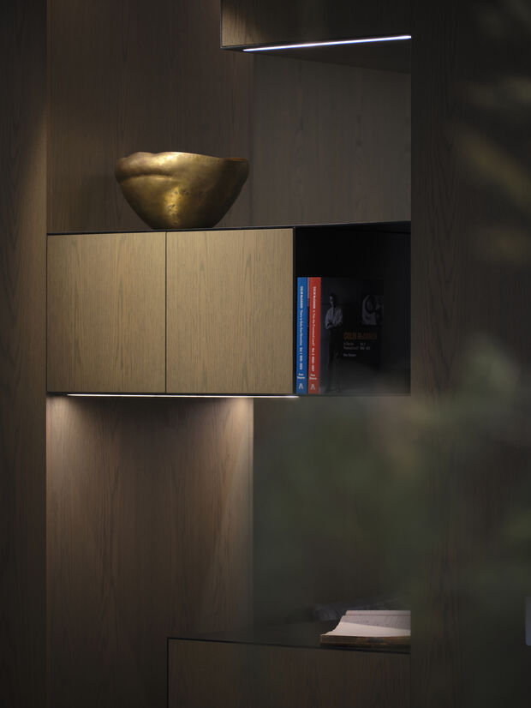
Description:
Aesthetic and appearance
A truly collaborative exercise between Architectural, Interior and Lighting designers, Jarden’s new Auckland Office on the 32 floor of Commerical Bay offers a highly bespoke experience of elegant and timeless materials. An exercise in restraint, this limited palette has been hand-selected and painstakingly paired with all finishes, furniture, fittings and joinery. The result is a stunning experience which demonstrates timeless quality and a humble luxury.
Concept and creativity
Deceptive planning and meticulous detailing ensure that every square metre of the space works hard yet feels relaxed and flows from space to space in an effortless manner. All services and practical elements are discreetly hidden, allowing for a distraction free experience of this gallery-like space where the workplace and the extensive art collection work hand-in-hand.
Answering the brief
From initial client workshops, we assembled a team of creative and talented creatives to begin crafting the space for the client. What was, on the surface, a straightforward brief, the level of built environment and industry compliance offered considerable challenges from base building structural modifications, to acoustic performance and high-net worth client confidentiality and privacy.
Technical resolution and innovation
Lighting has been layered throughout the spaces in all forms, illuminating feature finishes and artwork, combined with illumination from indirect washers. All services were designed to be hidden from sight ~ a complex exercise for a building with chilled beams. All then discreetly overlayed with smart technology, security and audio visual solutions. Hospitality and client experience are first and foremost at the heart of the design, and revealed in beautifully bespoke whiskey cabinets and a fully equipped catering kitchen.
Consistency and clarity
With a fully collaborative engagement across architecture, interior, furniture and lighting professions, nothing has been left to chance. The space successfully achieves that fine and elusive balance between high-end quality while feeling familiar and comfortably welcoming. Most importantly, the client and their clients are overwhelmingly satisfied with the result ~ What is more rewarding than that? Oh, and did we mention the beer tap, that helps!