Spatial
Jasmax 85 DLA Piper Auckland Office Fitout
-
Pou Auaha / Creative Director
Valentina Machina
-
Ringatoi Matua / Design Directors
Valentina Machina, Anna Manson
-
Kaitautoko / Contributors
Hugh Rebbeck - Project Management – Rebbeck Dunn Watters, Timothy Howarth - Services Engineers – Beca, Sam Lomax - Fitout Contractor – Savory Construction, Stuart Clipstone - Quantity Surveyor – WTP, Chris Mackenzie - Structural Engineer - Holmes Structure, Lini Con-el -
Client
DLA Piper
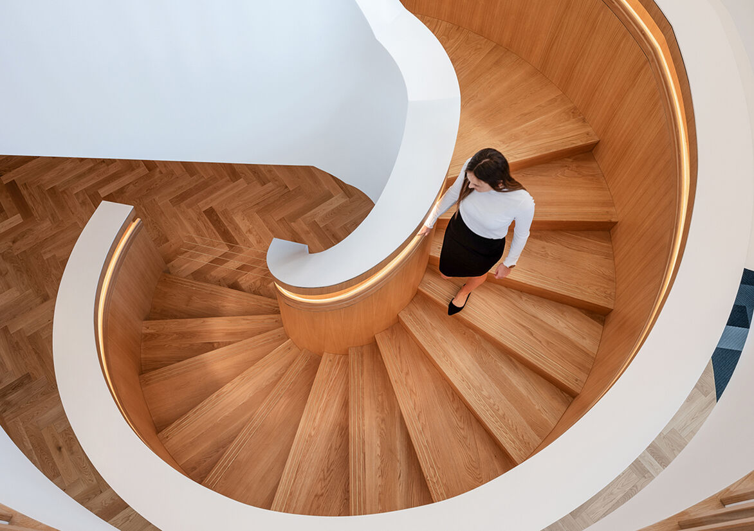
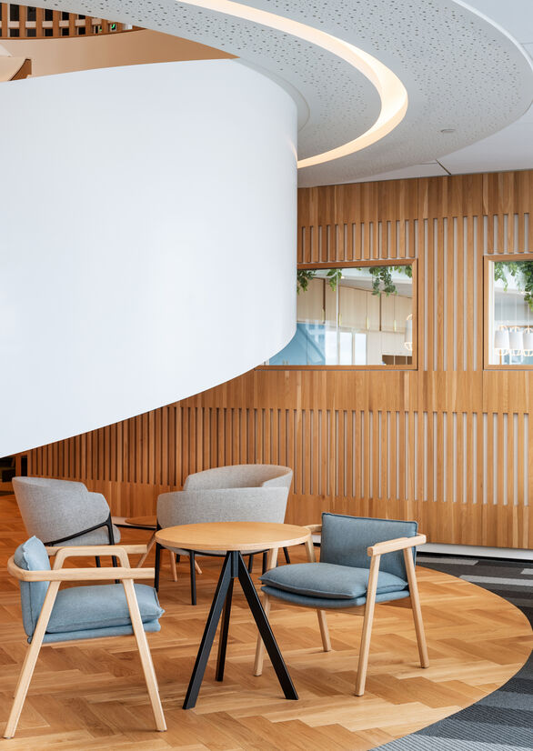
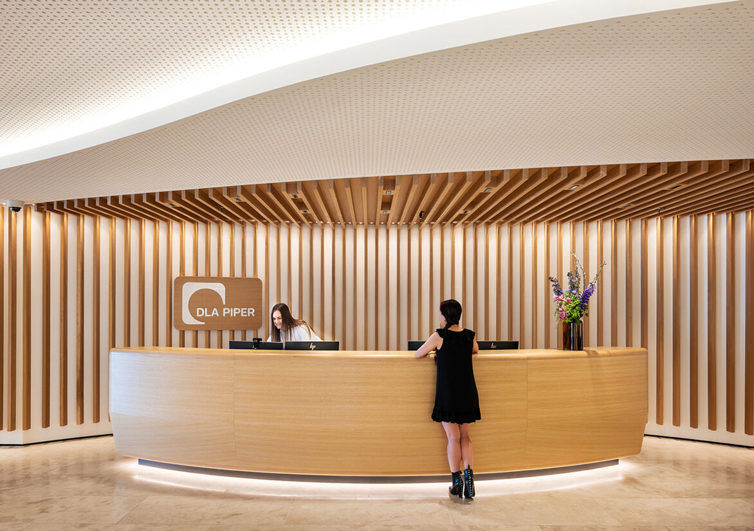
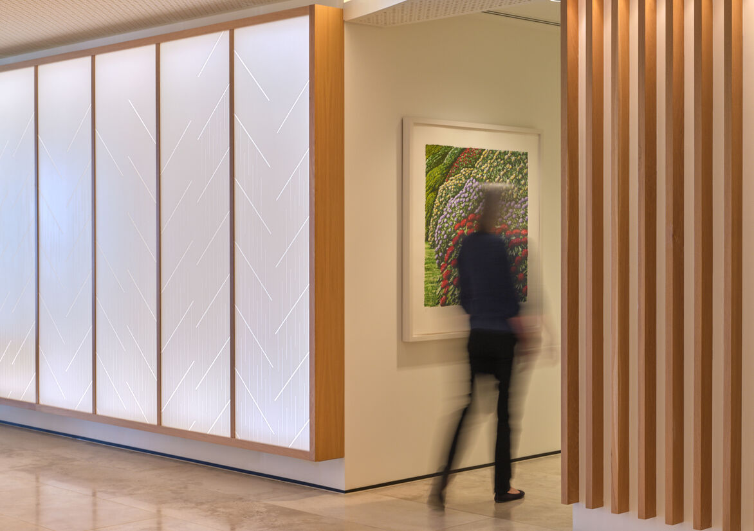
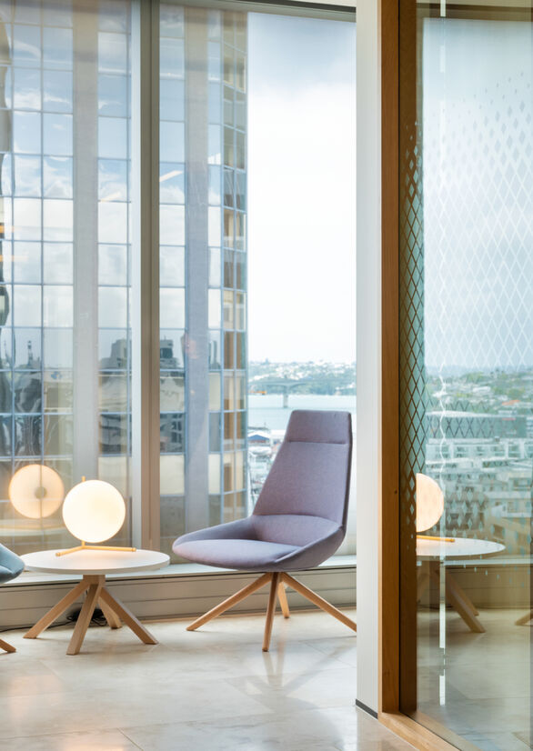
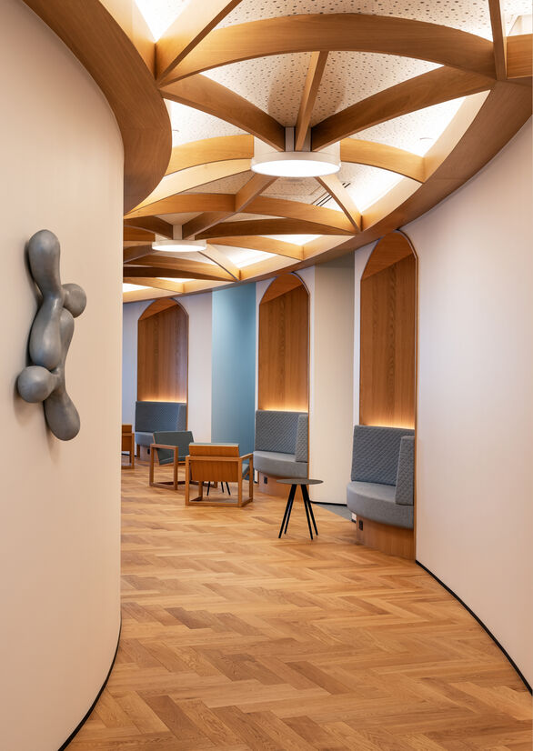
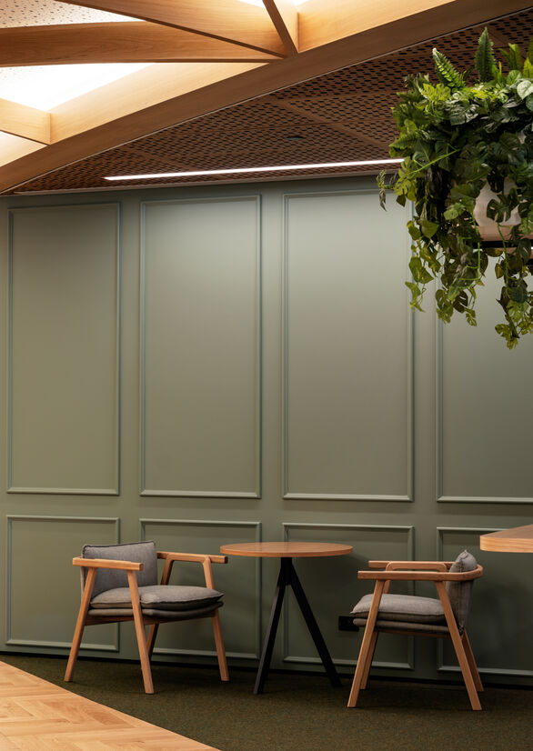
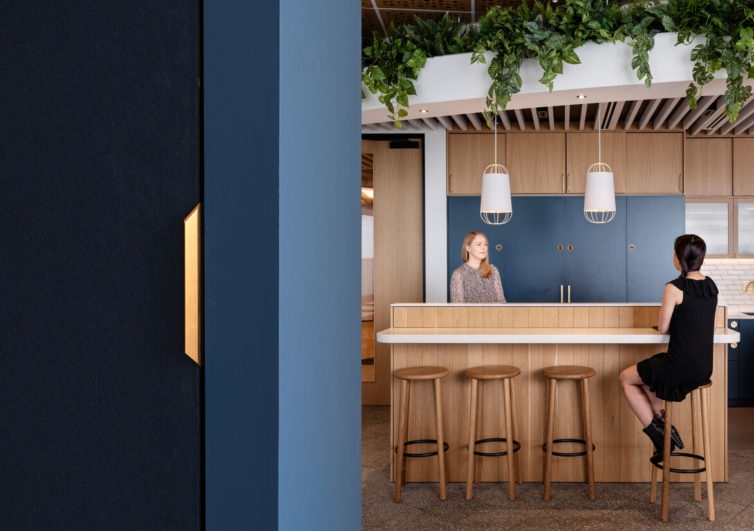
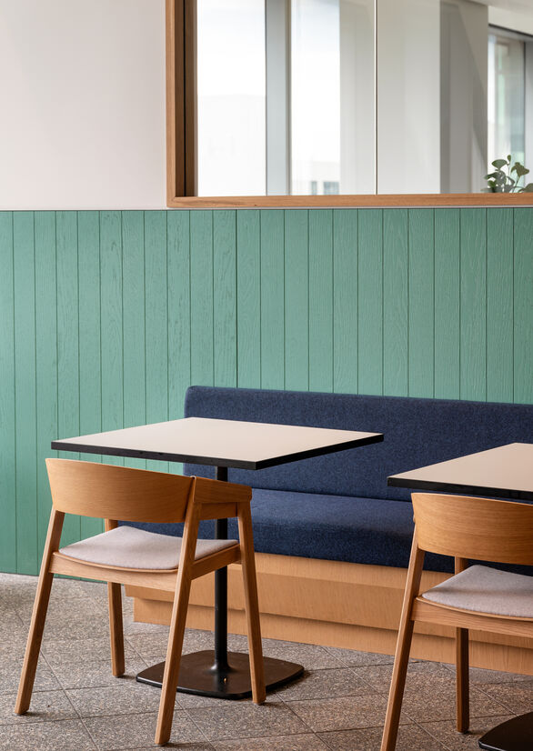
Description:
DLA Piper is an international law firm with offices in over 40 countries. The overarching design brief for DLA Piper Auckland was to create a versatile, dynamic, and progressive working environment that challenged the traditional law firm aesthetic. It was important that the design reflected DLA Piper’s global brand identity and enhanced the strong collaborative and inclusive work culture that is present in the DLA Piper purpose and values.
Occupying levels 14-15 of the Commercial Bay Tower, the fitout is a series of fit-for-purpose spaces with unexpected design elements that promote an interconnected working community. Front of house, client amenities are housed on level 15, with dedicated staff areas on level 14. A centrally located intertenancy stair provides a vital link between the two levels. The floor plates are planned to maximise natural light, ensure appropriate acoustic levels for open-plan working and facilitate collaboration and knowledge-sharing at all levels of the company. This was important for the company as they transitioned into open plan working from silo offices and spread across multiple levels.
One of the key aspirational objectives from DLA Piper was to create a space that was recognisably part of their global brand whilst also highlighting the local site and context. As a response to this, the design takes inspiration from the geological formation of Tāmaki Makarau as a city built on lava and surrounded by water - a city in constant flow. Sculpted organic forms throughout the space, construct a fluid interior landscape which offer opportunities to break down the rigidity of the buildings structural grid and accentuate views out to the city and harbour. Warm, natural, and timeless materials paired with a fresh colour palette, highlights the local context, and supports the hierarchy of spatial planning throughout.
A feature wall as you enter the space on level 15, draws you towards the expansive views out to the harbour. This is comprised of a series of backlit Laminex solid surface panels, which are carefully routed with a custom design that takes inspiration from the native New Zealand fern in its subtlety repetitive form. The layered, curved ceiling in this space, compresses and expands, providing intimacy as you are greeted whilst also leading you to the feature wall.
The addition of the inter-floor staircase is an essential element in the space, highlighting the concept of flow and connection. The seamless spiralling form is achieved with the application of Laminex solid surface cladding – requiring absolute precision. The constraints of the site meant the construction methodology needed to be both innovative and practical. The steel structure was fabricated offsite, cut to manageable pieces, and assembled onsite with concrete treads poured in-situ.
Photography by Sam Hartnett
Judge's comments:
A highly crafted, well detailed and elegant workspace that exudes calm and serenity which is a difficult feat in workplace design. The star of the show is the exquisite stair design