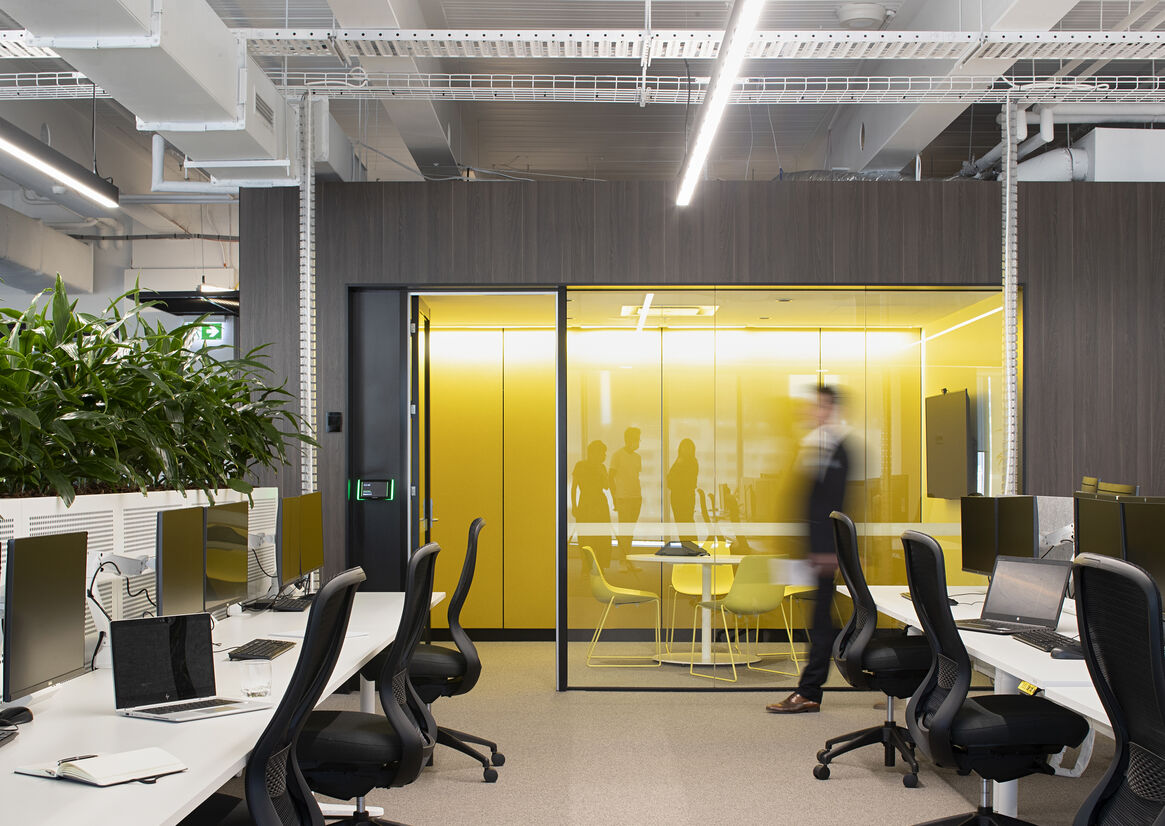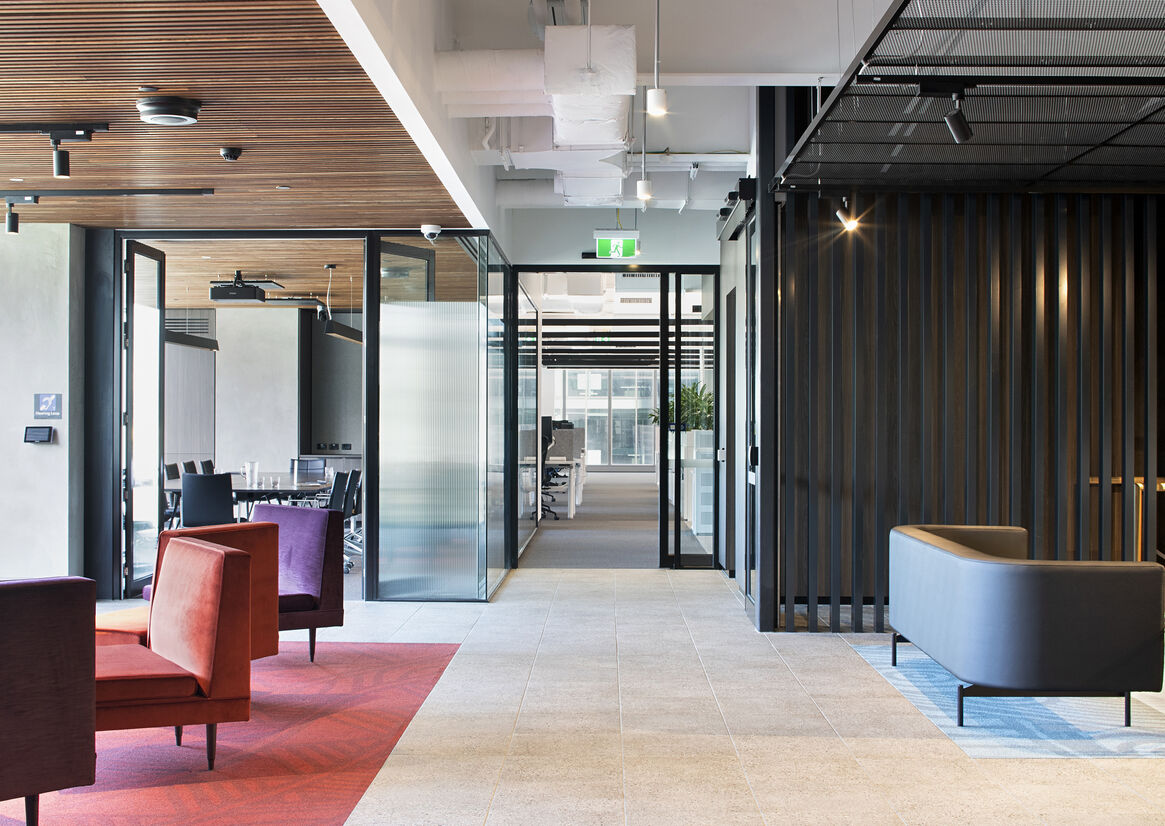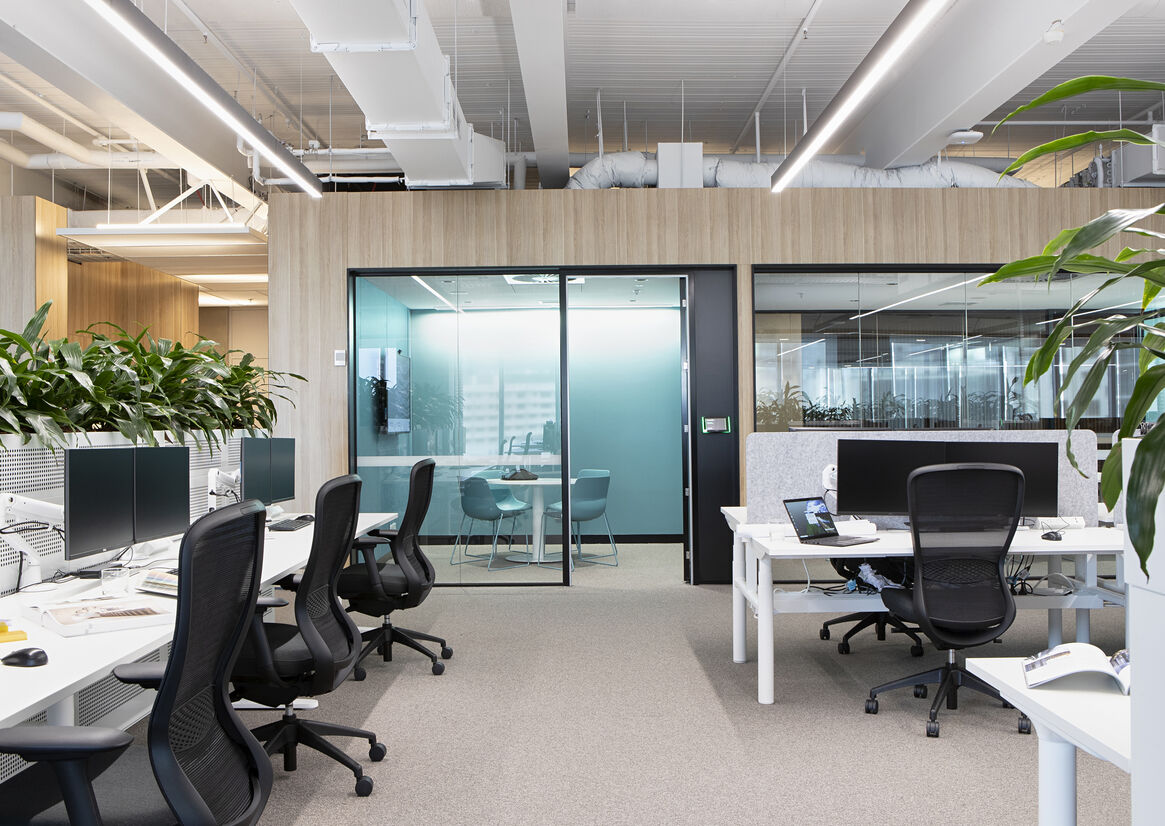Spatial
GHDWoodhead creativespaces 14 GHD Design 3 GHD Melbourne Office
-
Pou Auaha / Creative Director
Will Delaney
-
Ringatoi Matua / Design Director
Siobhan Hennessy
-
Ngā Kaimahi / Team Members
Lisa Andreasson, Agata Darlak, Kathryn Larkin, Colette McCartney, Georgia Simpson, Sean Price -
Client
GHD










Description:
A much-needed refurbishment provided a unique opportunity for a company to design a tangible reflection of their culture and core values.
Stripping back to the core building fabric created an industrial aesthetic. This presented an opportunity to demonstrate the skill of the building's integrated disciplines. Their integrated team provided end to end services, including lease negotiations, change management, design, engineering, and project management. Engineering solutions sit proudly within, and in harmony with, considered architectural spaces. A custom rug and commissioned sculpture within reception incorporate designs by a Wurundjeri artist.
Simplicity, natural light, discovery, and layering were key design drivers. The open plan ‘neighbourhoods’ connect the company with the city beyond, creating a symbolic link to their business purpose: city-shaping. A material palette of concrete, timber, mesh, and steel enhance the urban aesthetic and industrial feel. Exemplifying the office location within the city context.
The resulting design promotes a people-centric, agile environment that enables a diverse discipline of consultancy teams to work and interact in new and differentiated ways. A vertical urban village, spanning three full building floorplates is centred on three main social zones: business hub, social hub, and reception, which are all linked by a bespoke feature staircase. Flexibility was spatially achieved through a network of various interconnected spaces that encourage engaged interaction, collaboration, relief, and focus. The workplace vision includes best practice ‘Sustainable Space’ and ‘Healthy Space’. The design promotes equal access to light and views, high indoor air quality and thermal comfort.
Our design team’s extensive product knowledge, and meticulous detailing, display a skilled use of materiality throughout. An open, collaborative relationship with the building contractor and trusted suppliers delivered the project on time and within budget.
The design incorporates green planting to achieve a biophilic connection to the natural environment and improve air quality. Materials are selected under consideration of low emissions and the Global Green Tag certification. Demand control ventilation monitors air quality in each space based on the CO2 concentration and adjusts outside airflow, limiting energy consumption accordingly. A Digital Addressable Lighting Interface (DALI) links motion detectors, brightness sensors and lighting controls, to optimise lighting and minimise energy consumption. Energy and water are saved through efficient settings and appliances.
Activity-based working (ABW) has enabled increased desk utilisation, reducing the need for future additional office space whilst comfortably accommodating a 28% future growth in staff numbers. Although desk density is similar, the new space allocated to social, collaboration and meeting spaces is proportionately higher. Collaboration space increased from 13% to 34% of the floor area, circulation reduced from 17% to 11% and space allocated to focused work reduced from 70% to 55%.
Post occupation survey results reveal a universally high level (92%) of understanding of the business reasons for ABW and of enjoyment of working in our new ABW environment.