Spatial
Custance 3 Deloitte Dunedin
-
Pou Auaha / Creative Director
Jonathan Custance
-
Ringatoi Matua / Design Director
Laura Perica
-
Ngā Kaimahi / Team Members
Nicola Custance, George MacLeod-Whiting, Calvin Li -
Kaitautoko / Contributors
Cameron Orr, Rhys Stickings -
Client
Deloitte
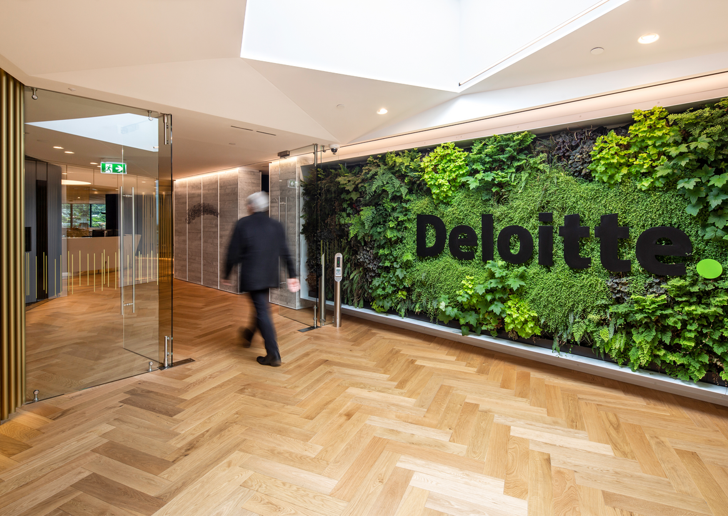
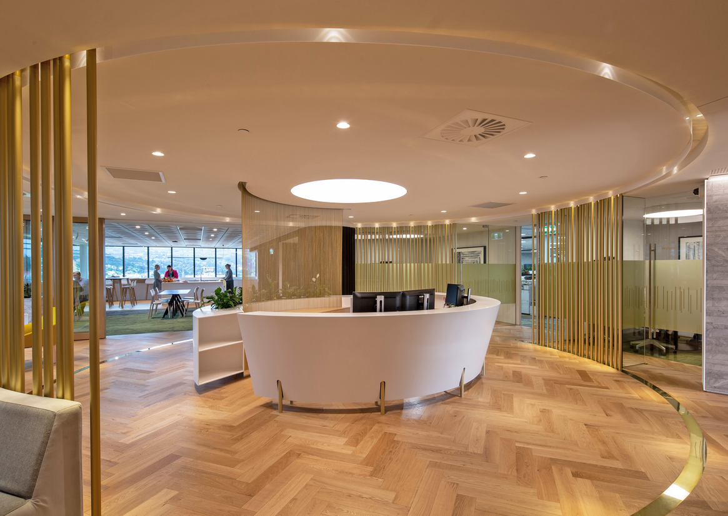
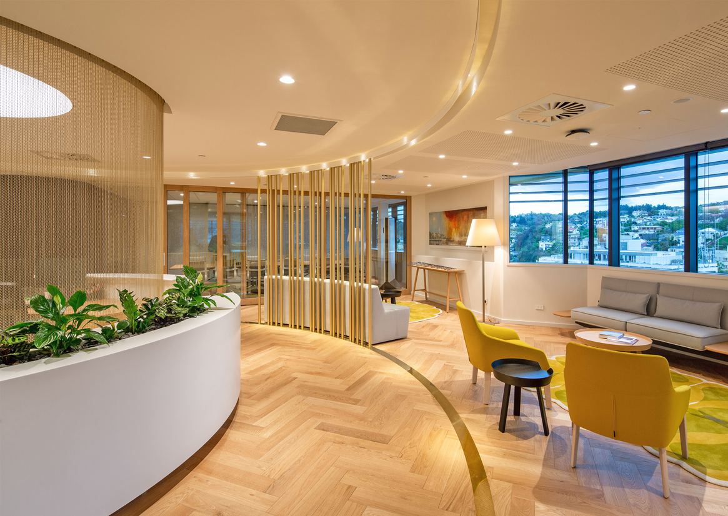
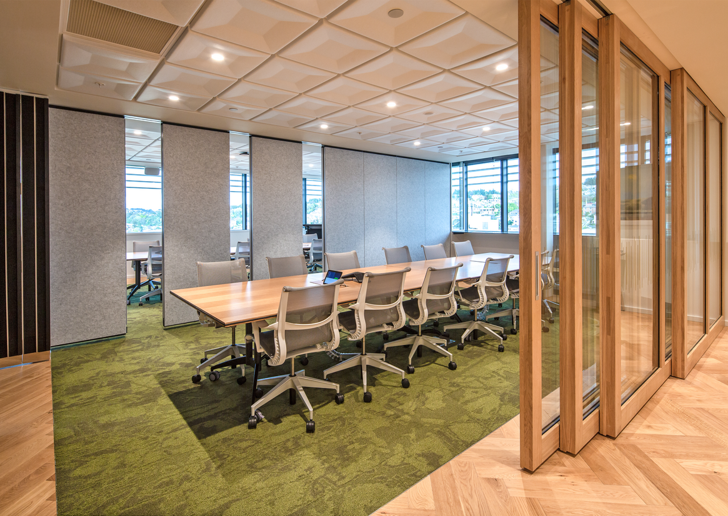
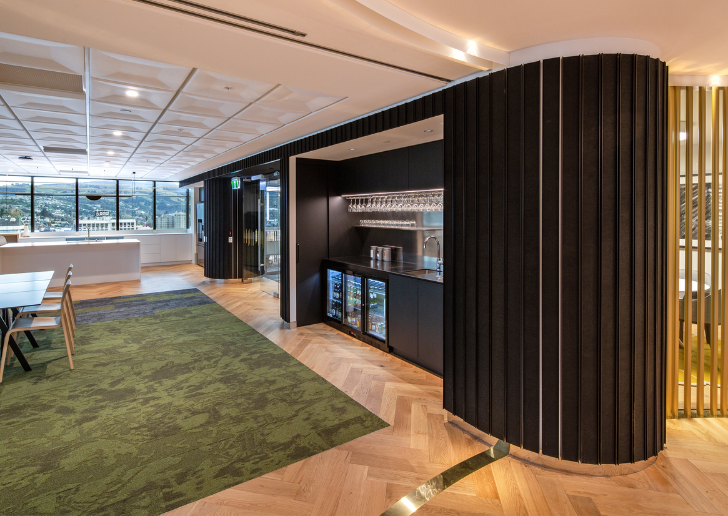
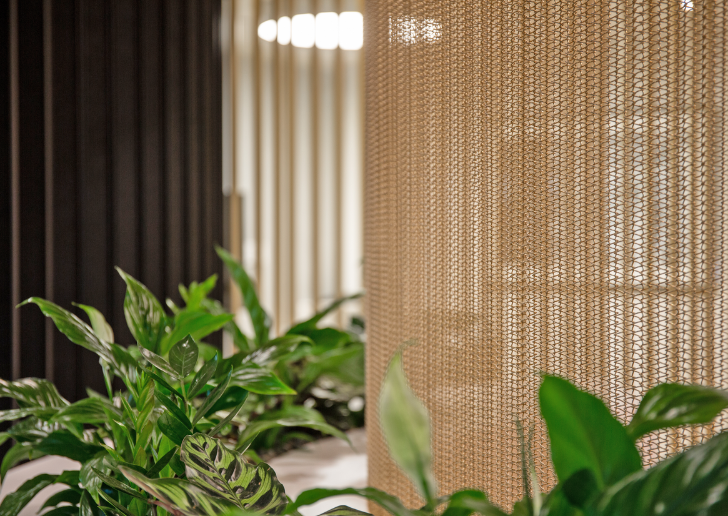
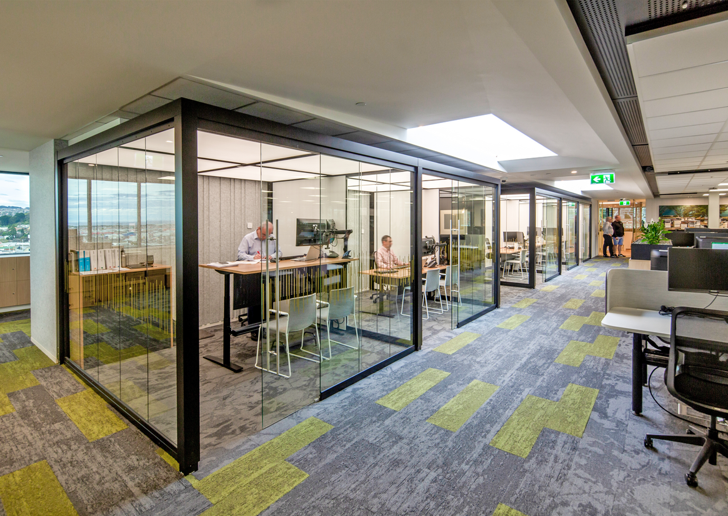
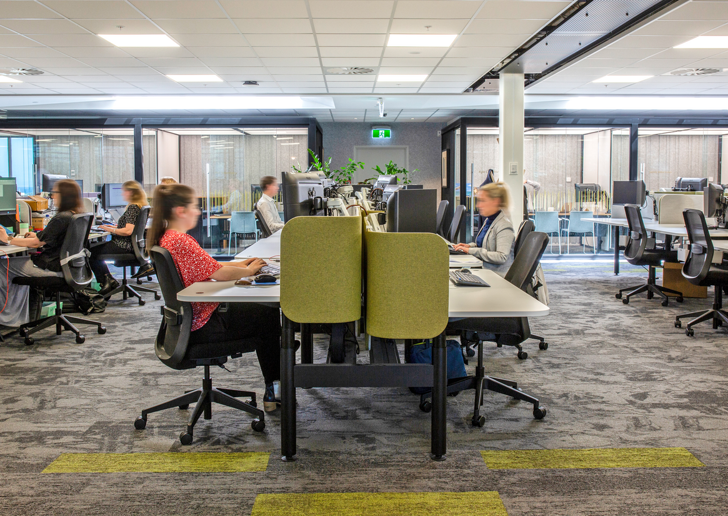
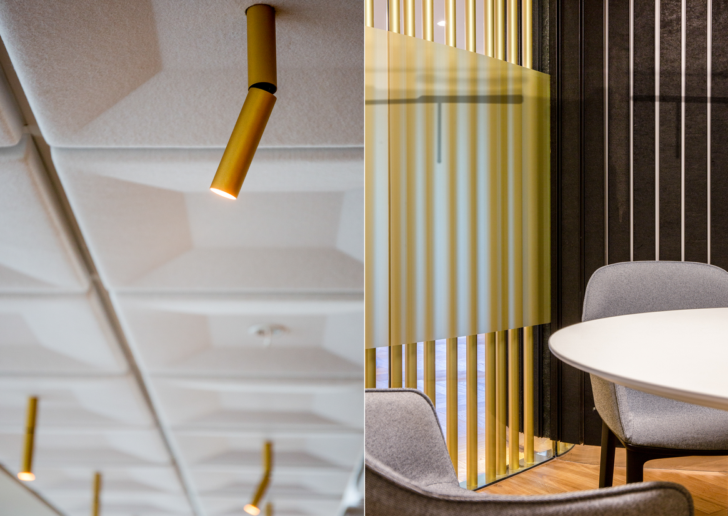
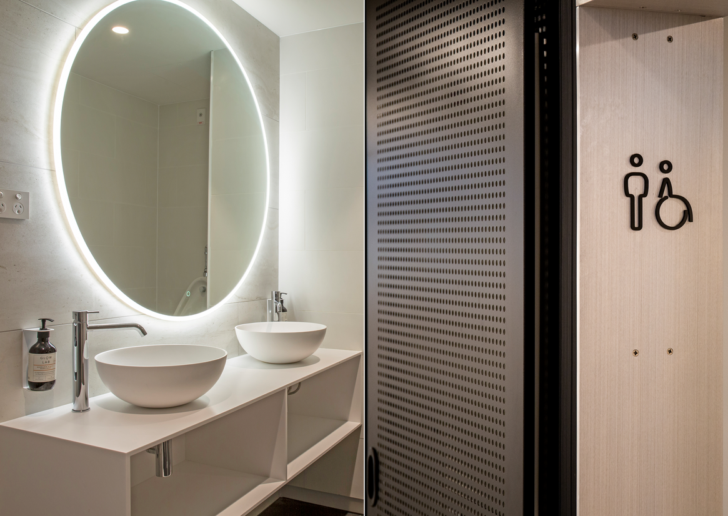
Description:
Located on the top floor of the tallest building in Dunedin, the workplace features fantastic water views and outlook to the surrounding hills. Due to inefficient planning of the previous fitout, Deloitte occupied 2 floors of the building which were linked by an internal stair.
The brief sought to consolidate to a single floor while still providing spacious staff amenities and maximising the panoramic views. It was important that Deloitte’s tight-knit culture be reflected in the new layout. It was a necessity to provide offices for the partners while also minimising office hierarchy and connecting a previously isolated reception to the rest of the office. It was also essential that the client was able provide a flexible hosting space for events and staff gatherings.
Design constraints included existing low ceilings, skylights and all-day sun that caused glare on screens.
The tight-knit culture is reflected upon entry, a living logo wall guides guests to a circular reception hub surrounded by conference rooms, meeting rooms and a café. The shape of the space echoes the octagonal street layout of Dunedin. Large sliding doors allow the hub to be opened or closed for specific functions as required. Direct sight lines are achieved through simple circulation paths which are illuminated by upgraded skylights & light features. The ceiling plane was manipulated around services to provide relief and the illusion of openness. Sun path analysis was an integral part of the design development.
A modern approach to traditional materials are used throughout the office, reflecting Dunedin’s classic architecture. Herringbone timber floor, natural stone and brass create a sophisticated feel with a sense of permanence. The large living wall brings nature into the space, doubling as a backdrop for branding and marketing opportunities. Deloitte’s signature colour is carried throughout the office with pops of vibrant green complimented by timber. A play of transparency through vertical elements provides openness and functional privacy. Acoustic material is creatively used to counteract hard surfaces in public areas while a bespoke cladding system makes up the dark blade wall, where a 3D quality provides inherent sound deflection and absorption.
The limited lift size posed significant restrictions on what could be constructed offsite, and this guided the design of many bespoke elements within the space. Looking forward to the future agile workplace, transparent office pods were designed as a bespoke, demountable alternative to the traditional hard-fitout office. The transparency of the pods holds true to Deloitte’s desire for an open, connected, non-hierarchical workplace. The pods contain their own lighting system and can be moved if required. Other prefabricated components such as the large sliding timber doors, corian reception desk, and vertical brass pole system were designed in close collaboration with local fabricators and assembled onsite to minimise waste. Skylights were upgraded with faceted plaster ceilings and designed to harvest natural light through greater reflection and light disbursement.
The completed design offers more staff and visitor amenities and increased workstations within the one floor, while also achieving a greater sense of space.