Spatial
Clark Bardsley Design 22 Work Club Global Work Club Olderfleet
-
Pou Auaha / Creative Director
Clark Bardsley
-
Ringatoi Matua / Design Director
Clark Bardsley
-
Ngā Kaimahi / Team Members
Pernille Jensen, Soren Trampedach -
Kaitautoko / Contributors
Imogene Mitchell, Megan Bardsley -
Client
Work Club Global
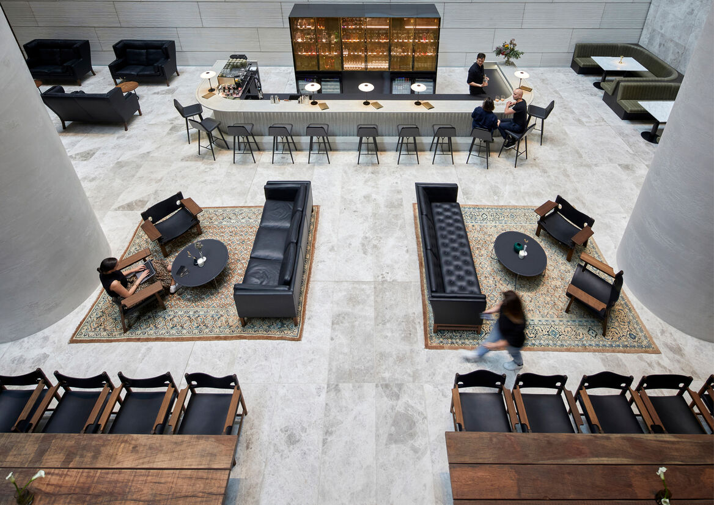
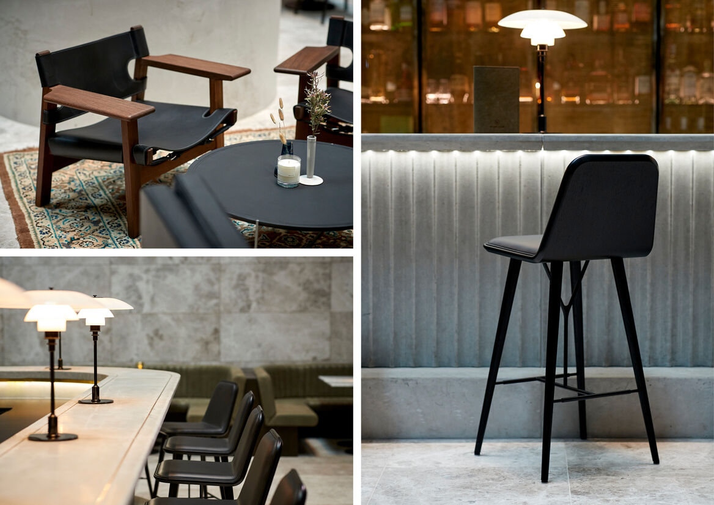
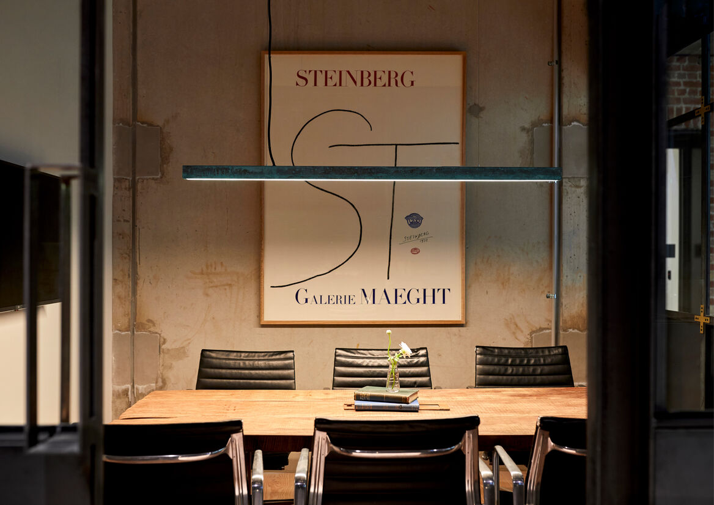
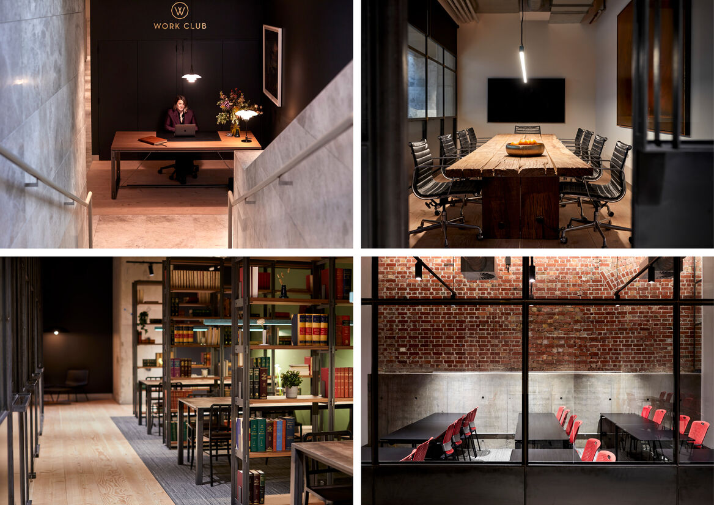
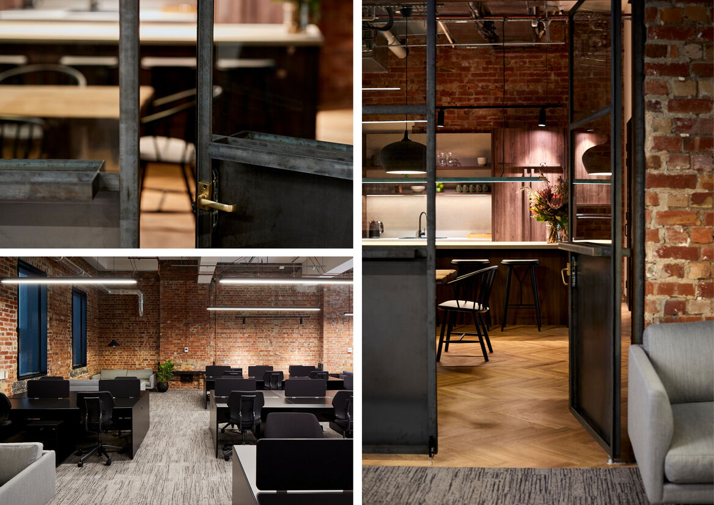
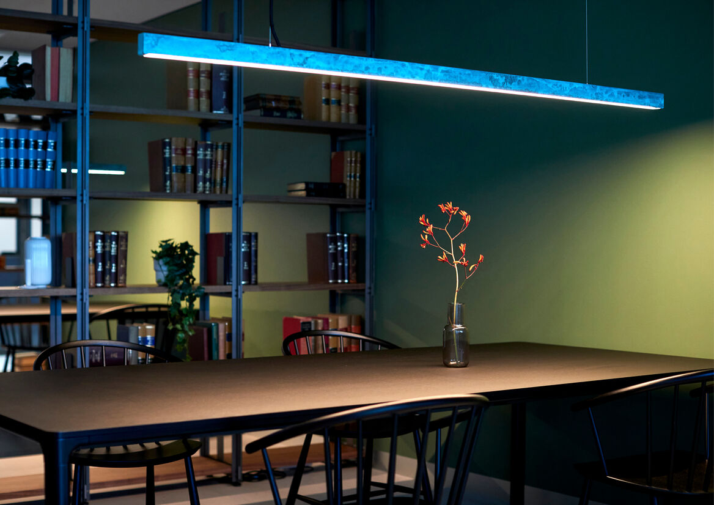
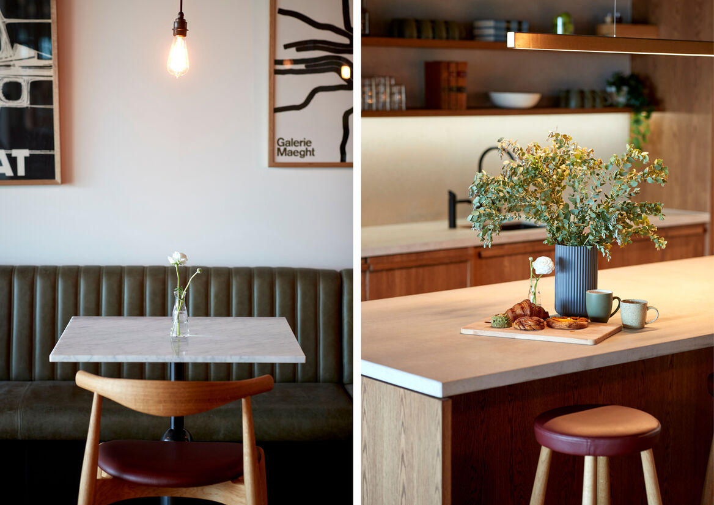
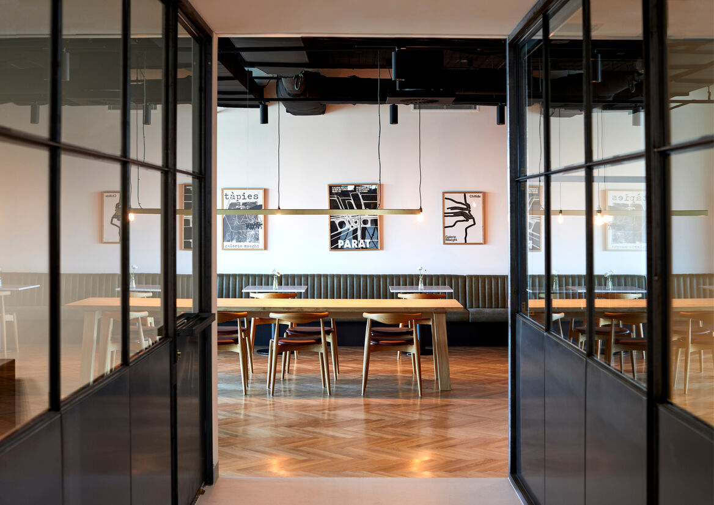
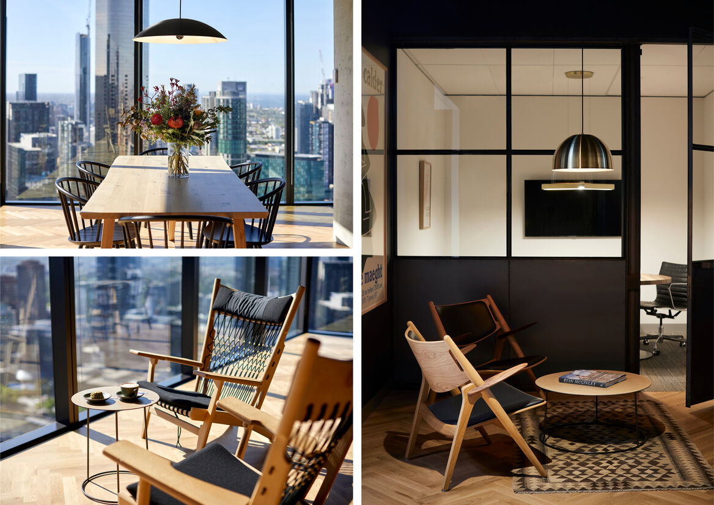
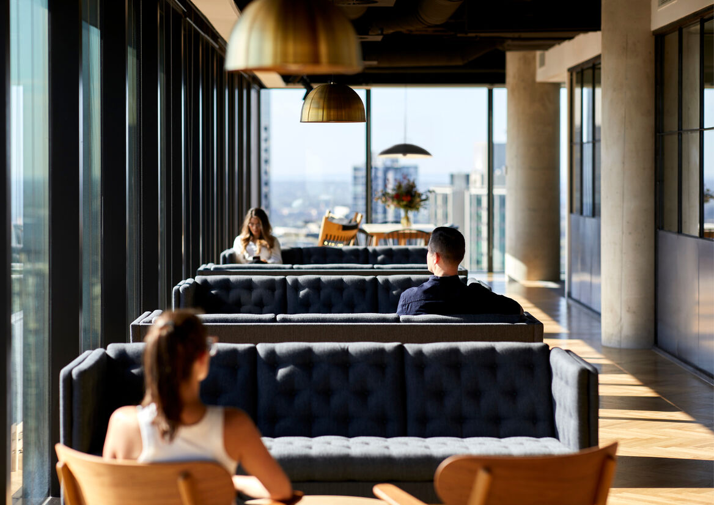
Description:
Work Club, Olderfleet
(3545m2)
2020
Club Lounge - 670m2
Heritage Suites - 1057m2
High Rise - 1818m2
Work Club Global is a workplace provider based in Australia. The Olderfleet project delivers a Human Ecosystem for the 'vertical precinct' on Collins Street in Melbourne. The building, designed by Grimshaw, spans 40 levels housing 7000 people, and includes the sensitive restoration of 3 heritage buildings at the street front.
Work Club’s ambition was to connect all the elements of the building together from a human perspective with a network of services, event programming and spaces. Corporate environments post Covid must work harder to attract and retain tenants. Olderfleet needed to become a place people wanted to be, because they feel welcome, comfortable, deeply connected and inspired.
The elements of the Human Ecosystem include:
- Warm and personal concierge services at key arrival points
- A Club Lounge in the atrium designed to be the beating heart of the building
- Conferencing, training and surge project spaces
- Pro-working on Level 35 for members of Work Club
- Connection to the Work Club run cafe, retail and cocktail bar spaces
- Heritage office suites that are a human scale window into the greater precinct
- A curated calendar of events to activate each touchpoint
These elements are thoughtfully distributed to ensure wherever you are in the building you are being looked after by Work Club.
Each space is tonally varied to suit different ways of working. Bright and open lounges are complemented with dark, moody private booths; Rich and dense libraries with neutral but sophisticated offices. The outcome is a workplace that allows tenants the freedom to work anywhere and in any style.
A key goal was to cultivate energy and optimism in the workplace. Desk areas are connected to social spaces that naturalise face to face interaction. Circulation spaces are activated by useful work settings and spectacular outlooks. Noise is sometimes used as a type of gravity to draw people together as they move within the building, particularly in the lobby where the Club Lounge funnels its noise up through the atrium.
While tenants have access to a diverse range of atmospheres in the building, a unifying theme of the design is ‘feeling at home at work’. This is delivered by domestic comforts - home-like furnishings, leather upholstery, fully equipped kitchens, warm pendant lighting, and tactile natural materiality.
The material palette is used to reinforce Work Club’s values of authenticity, professionalism, and sophistication. Materials are selected for their self-finished qualities, so they wear well, and last longer. Timbers are stained or soaped; steel is oiled; leather breathes; and brass is patinated. The design also borrows and exposes as much character from the heritage spaces as possible, uniting old and new in delightful and unexpected contrast.
Ensuring the office is a place people want to be and stay is essential in a post Covid world. Work Club's design for Olderfleet accentuates all the benefits of coming into work.