Spatial
at.space 4 Textile Centre
-
Pou Auaha / Creative Directors
Tomi Williams, Alex McLeod
-
Ringatoi Matua / Design Directors
Tomi Williams, Alex McLeod
-
Ngā Kaimahi / Team Member
Kirsty Coulter -
Kaitautoko / Contributors
Victoria Gaylard, Retail Dimension -
Client
Eclipse Accounting
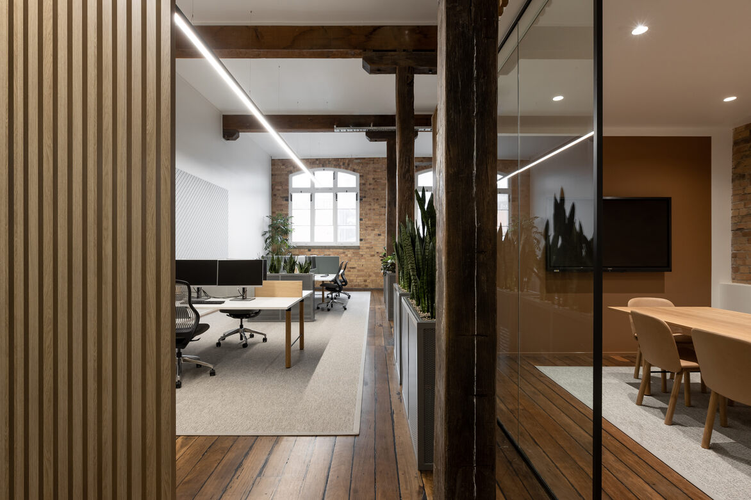
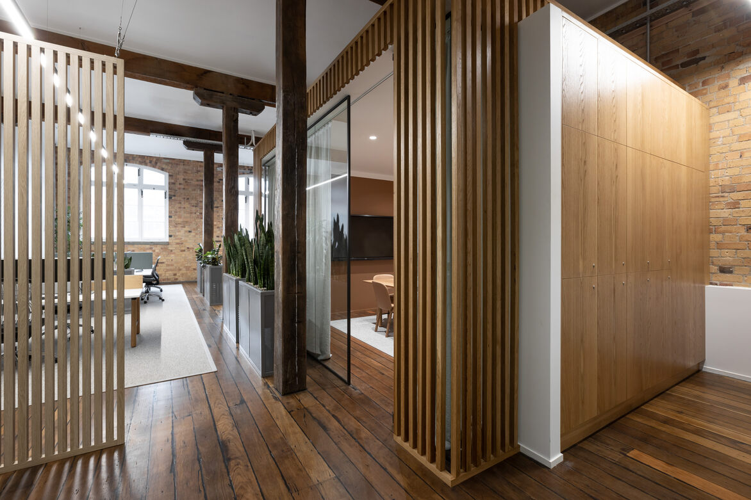
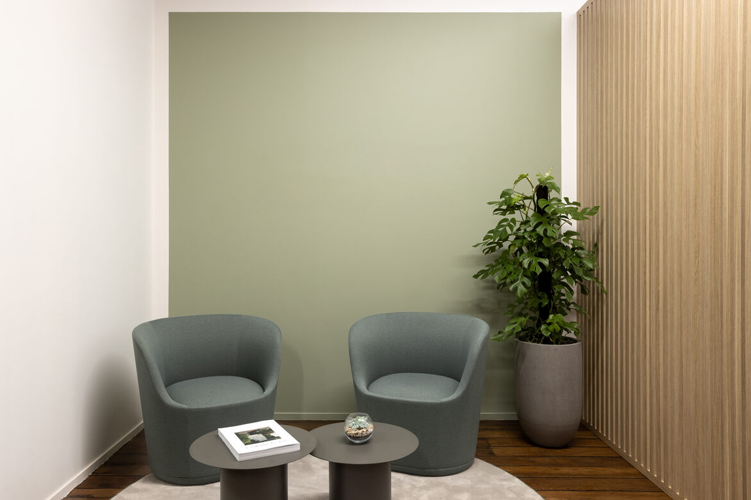
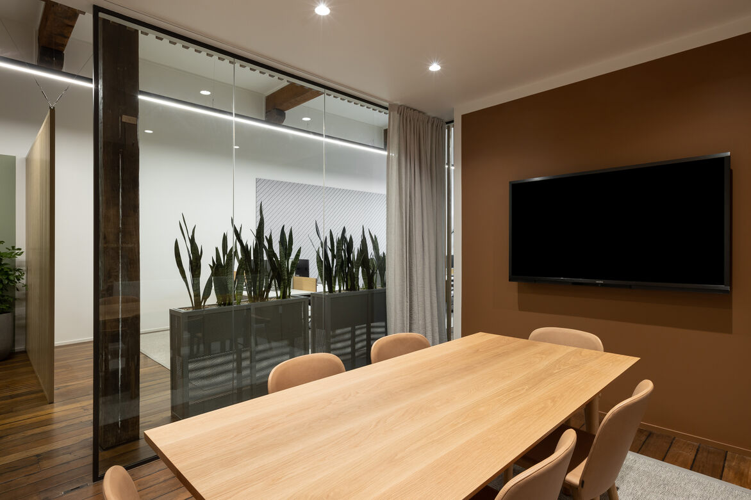
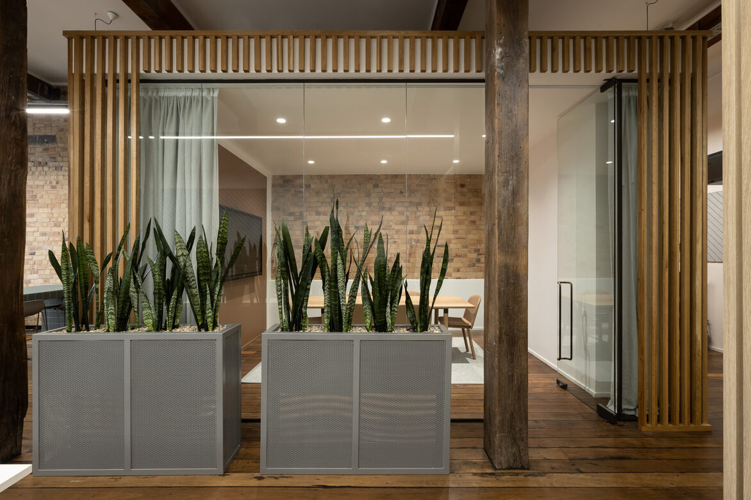
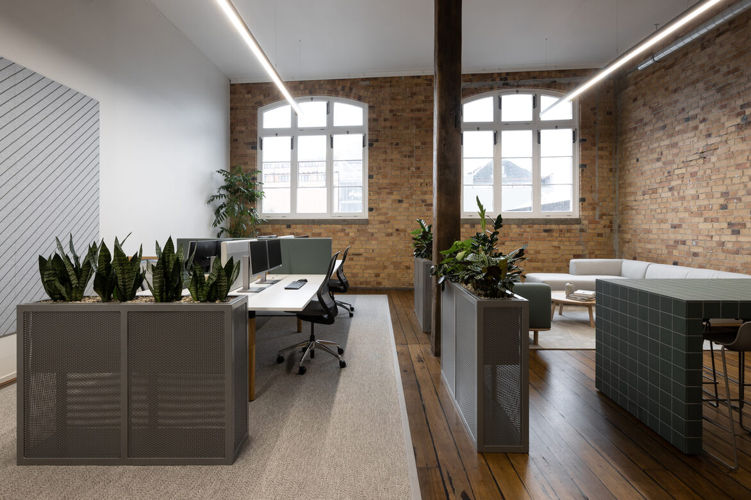
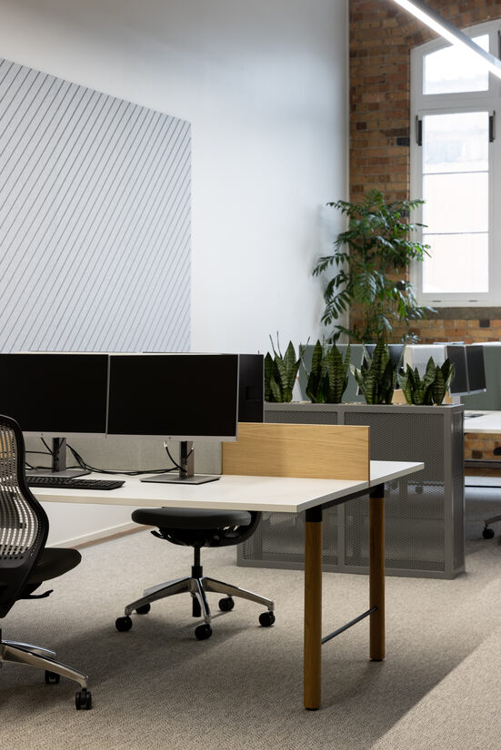
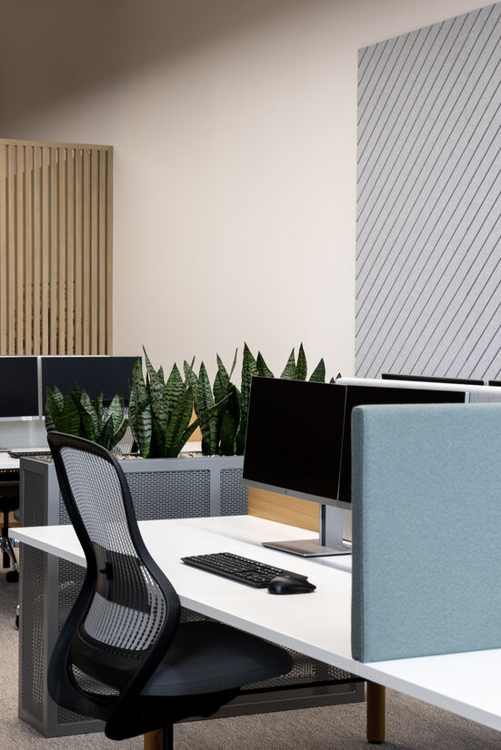
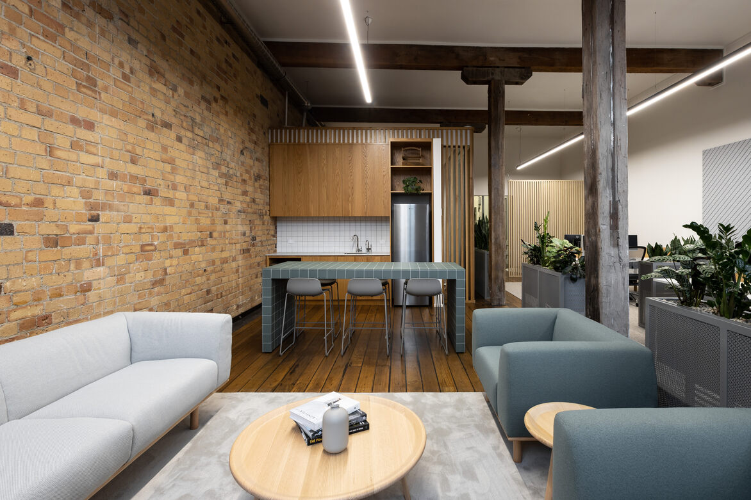
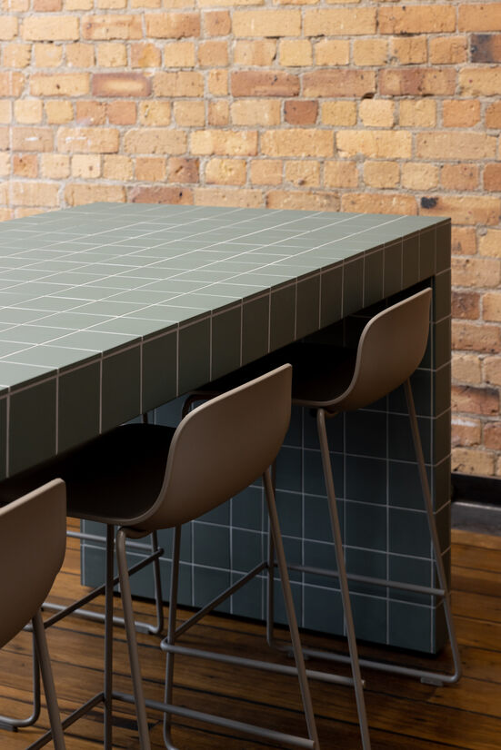
Description:
Our Accountancy client were looking to expand and move into a space that transcended the typical office environment. The Textile Centre, which was being refurbished to bring it back to its former glory with exposed original brick walls and wooden flooring, provided the perfect environment to create this new space. The brief was to be bold and create a non-traditional yet functional working space.
The tenancy within the Textile Centre is a large open plan area and the client requirement, to create defined areas for the entry, working spaces, a kitchen and ‘break-out’ area plus a place for staff lockers and office supplies. Our spatial re-design was based around two main premises - firstly, creating a kitchen and break-out zone in the prime back corner where sun and light were dominant from the large windows. Employee well-being and enjoyment was instrumental to this decision. Secondly, locating and defining a meeting room as a ‘room within a room’ that formed an anchor to the overall office layout.
The design of furnishing elements were critical to the brief of creating defined spaces. A palette of finishes were developed to create cohesion and to speak to the strong surrounding brick walls. A green painted wall in the entrance and an oak slatted screen defined and divided the entry area from the open plan work spaces. Oak slats wrap the exterior of the meeting room and oak veneer lines the kitchen and locker cabinetry at either end of the meeting room. A large durable rug provides the footprint for the workstations and custom powder-coated grey perforated steel planters are positioned between the break out zone and workspaces to provide privacy and greenery.
Filling the spaces with furniture that again broke from the mould of traditional office furniture formed our design intent to create a ‘home-office’ environment. The desks and screens from Simon James Design could be positioned in a home or an office with the integration of oak and steel finishes. In the breakout area the large plush rug anchors the low comfortable sofa and chairs providing relaxed seating for eating lunch or smaller causal meetings. The kitchen cabinetry was integrated with the cladding of the meeting room with overhead battens and oak veneer cabinetry. The dining table provided an opportunity to create a statement piece and was designed as a high bar table, fully tiled in a matt green tile and weighing a considerable amount. Getting this into the office, fully constructed, required the efforts of over 10 very strong bodies and took over an hour. The table creates the sense of a cafe in the office.
Within the meeting room one wall is painted a tan brick colour to connect with the brick walls. A curtain on the glass fronted windows provides privacy and a soft space to retreat to. Overall an intimate office environment that befits its surrounding architecture.