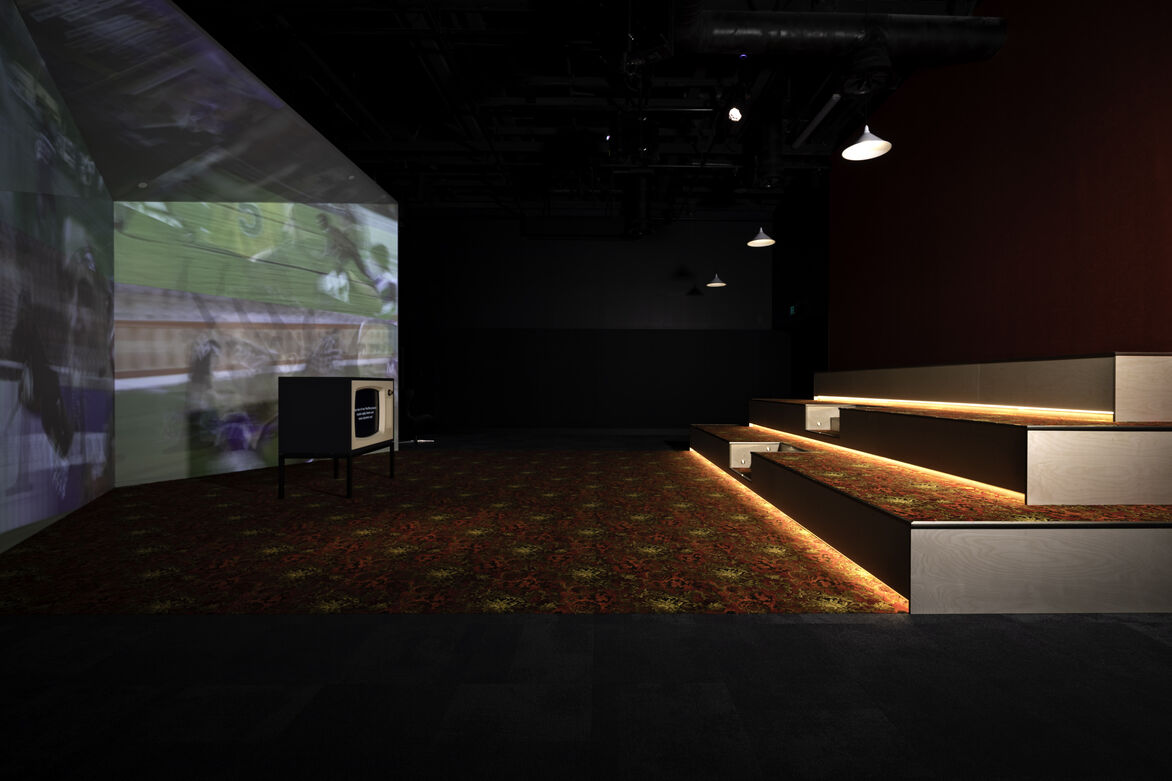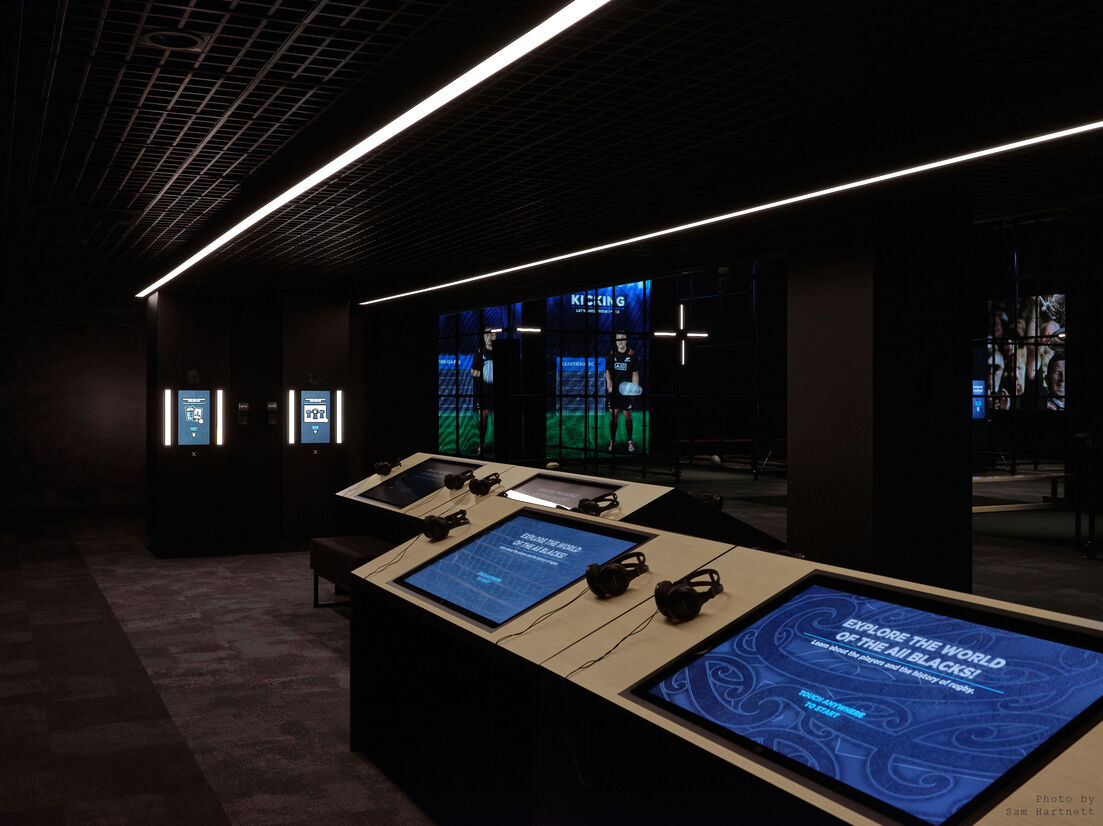Spatial
Toulouse Ltd 8 WORKSHOP E LTD EQ Made Pelorus Architecture All Blacks Experience
-
Pou Auaha / Creative Directors
Marc Simpson, Ed Burak, Az James
-
Ringatoi Matua / Design Directors
Marc Simpson, Scott Parker, Julian James-Brown
-
Ngā Kaimahi / Team Members
Marc Simpson, Az James, Scott Parker, Julian James-Brown, Adam Walker, Allan Collins, Felicity Zhou -
Kaitautoko / Contributors
Satellite Media, Creature Post, Augusto










Description:
At the All Blacks Experience, the visitor is drawn into the journey of what it takes to make, shape and be an All Black. Principal designers Workshop E conceptualised the mood and aesthetics of the experience and brought Toulouse on board to work alongside the design and construction teams, to specify and install the lighting and audio video technology. Toulouse and Workshop E collaborated to set the scale and rhythms for the lighting in each zone and the overall delivery . Developing the lighting language for the whole experience was the first task in the process, theatricality and control requirements followed.
From the outset Toulouse’s approach was to enhance and compliment horizontal and vertical intersections which create the spaces. Using an architectural linear LED product the cadence of the ceiling design was highlighted, creating slick clean lines throughout.
To capture the aesthetics of the All Black product and brand, the entire experience was created within a black box, this presented a key challenge as the lighting design was created within a light-absorbing envelope. Carpets and walls were predominantly dark, with a design imperative for low and subtle lighting throughout. This challenged delivery of aesthetically effective and safe wayfinding and that care was required with room to room lighting sequencing and control.
The grass roots rugby club ‘MAKING’ zone utilised warm white LED strips incorporated into the joinery to provide wayfinding, highlighting and warming the retro carpeted steps that doubled as cinema viewing for the audience. Combined with vintage clubroom steel pendants, sufficient lighting was provided to define the space and evoke a sense of nostalgia. This aesthetic was balanced against the low lighting requirements for the projection within the zone. In contrast, the SHAPING and BEING zones were sleek and stylised. BEING was defined by thin horizontal slatted ceiling timbers meeting streamlined booths where the audience sat to hear players’ stories. Linear LED lighting was custom-fabricated to match the slatted timber. Discreet pin spots lighting each of the booths completed the picture. SHAPING – an interactive challenge zone - similarly used LED colour changing strips to represent the centre, try and 22 lines on the rugby pitch.
In the Haka zone the audience come face to face with larger-than-life projected All Blacks performing the Haka, with the centre line on the pitch highlighted by minimalistic lighting. This design has a dual purpose – both enhancing the aesthetic imagery by drawing the eye to the centre line and guiding the audience to where they should stand for the most effective audio and visual experience.
The play zone of the experience – ‘STEP UP’ required theatrical task lighting. In this dynamic and rowdy zone, spotlights provided low lighting levels augmented with ‘snippets’ of the linear LED architectural lighting throughout the space, accentuating the industrial nature of this zone.
Working closely with the exhibition design team, Toulouse delivered an end product hand-in-hand with the brand and aesthetics of this new experience – sleek, minimalist and linear, the lighting both enhances and compliments the design.