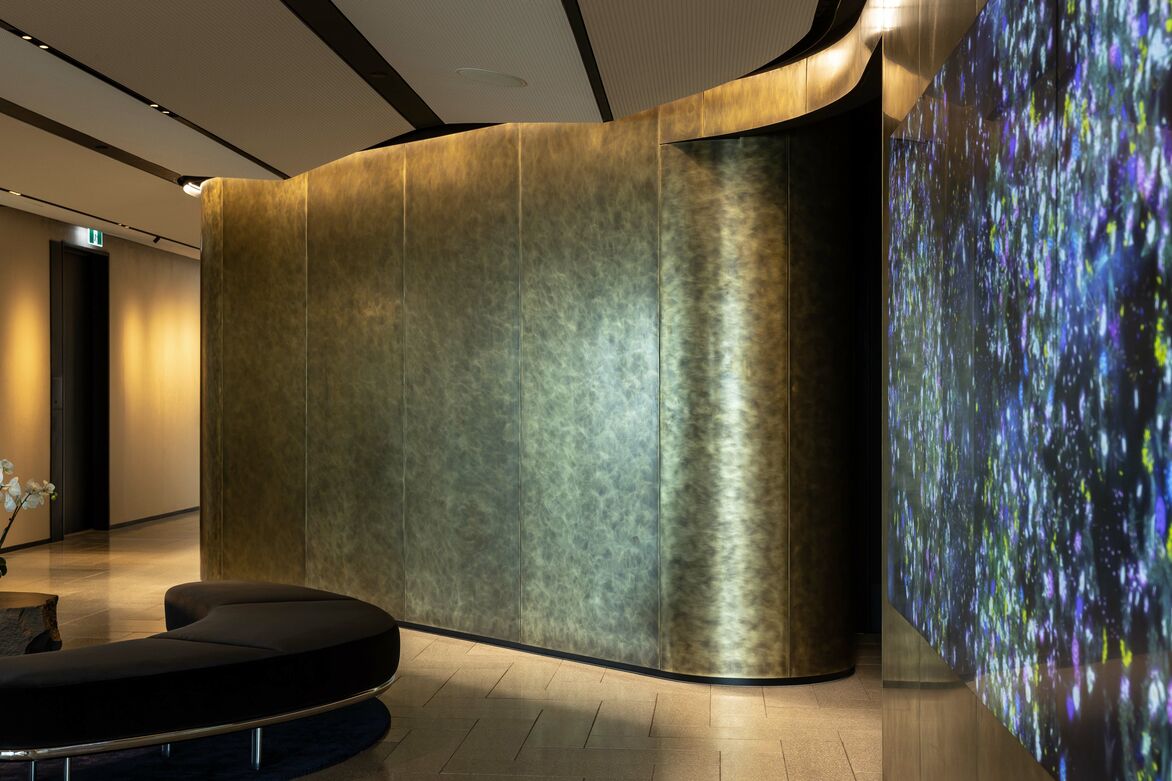Spatial
Switch Lighting Design Ltd 6 Warren and Mahoney Architects Chapman Tripp
-
Pou Auaha / Creative Director
Omar Shahab
-
Ringatoi Matua / Design Director
Omar Shahab
-
Kaitautoko / Contributors
Scott Compton, Daniel Kempa -
Client
Chapman Tripp










Description:
The brief was to light the specialist areas of Chapman Tripp’s new head office in the PWC Downtown Tower in Commercial Bay. This was a true made-to-measure project, with a lasting impression provoked through the use of a darkened interior and exquisite surfaces: the lighting design needed to carry through the tune that the rest of the architecture was singing while also ensuring visual comfort.
Our approach was to make the lighting discreet but invaluable across the three levels. Lighting would be built into elements such as channels, slots and negatives. We would use micro-optics – very up-to-date technology to enable a warm and inviting glow with no glare.
Level 34 was a space which called for real visual impact as the primary interface with clients. We imagined ourselves both in the shoes of people entering the space, as well as those who would be using the space day in, day out. The lighting needed to tick some varied boxes: to have a wow factor, and to encourage a welcoming feeling; to be at once theatrical and tranquil. Overall we wanted users to feel a sense of being in a special place without being able to pinpoint exactly why.
Over four years we worked with the clients and the interior architects to cement the overall aim and the small details to get us there. I gained trust and respect from the clients through direct discussion around our ideas for the varied spaces and their use – room by room, as the project developed, we made adjustments and improvements in this way. The enthusiasm and engagement on both sides was a key thread in the fabric that makes this project stand out both aesthetically and technically.
Lighting had to create mood while also providing visual comfort. This we achieved through a honed layout and careful product specification. Main role lights we selected from a reputable Italian manufacturer, Flos, for their original magnetic low-voltage track that allows the flexibility to change lights around to suit various spaces, soft-edge beam angles, and 2700k warmer-white LED – as well as for their superior maintenance periods, low-glare optics, and high colour rendition across the individual R values. The latter was vital in rendering the space’s furniture, soft furnishings, and art, as well as the people within the space.
All product used here is LED, dimmable, and group-circuited to allow zoning and layering and changing of settings, depending on the time of day. This client-centred approach allows the users of the space to ensure it works according to their shifting needs and preferences. To meet a particular design we created a blueprint for glass pendants and commissioned local glass artist Luke Jacomb to hand-blow them.
In summary our design integrates with the distinctive architecture and enhances both the overall design intentions at play, as well as the user experience of the space. It is the bridge from day to night for a beautiful workspace.