Jasmax
85
Jasmax and Beca - DLA Piper Auckland Office Fitout
Credits
-
Pou Auaha / Creative Director
Valentina Machina
-
Ringatoi Matua / Design Directors
Anna Manson, Qistina Ahmad Ali
-
Ngā Kaimahi / Team Members
Timothy Howarth, Martin Granese, Lindon Jackson, James Bones -
Kaitautoko / Contributors
Hugh Rebbeck - Project Management – Rebbeck Dunn Watters, Sam Lomax - Fitout Contractor – Savory Construction, Stuart Clipstone - Quantity Surveyor – WTP, Martin Feeney - Fire Engineer – Holmes Fire, Chris Mackenzie - Structural Engineer – Holmes Structure
-
Client
DLA Piper
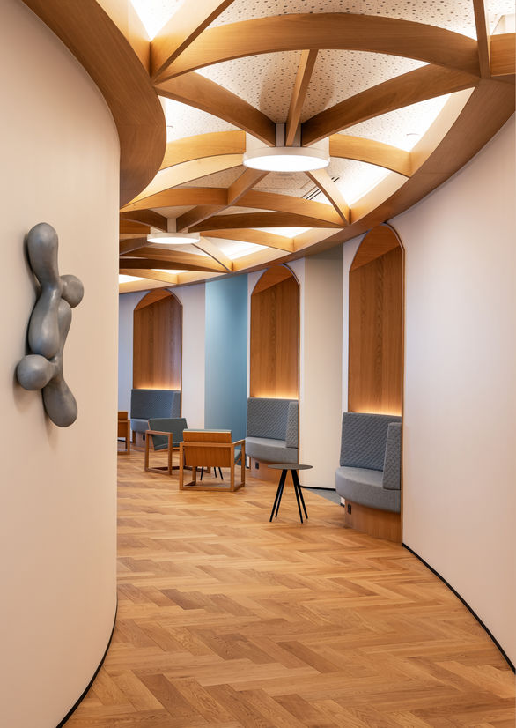
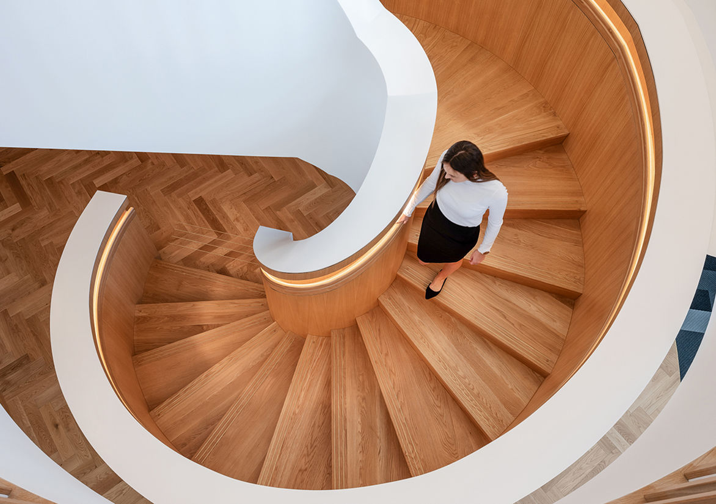
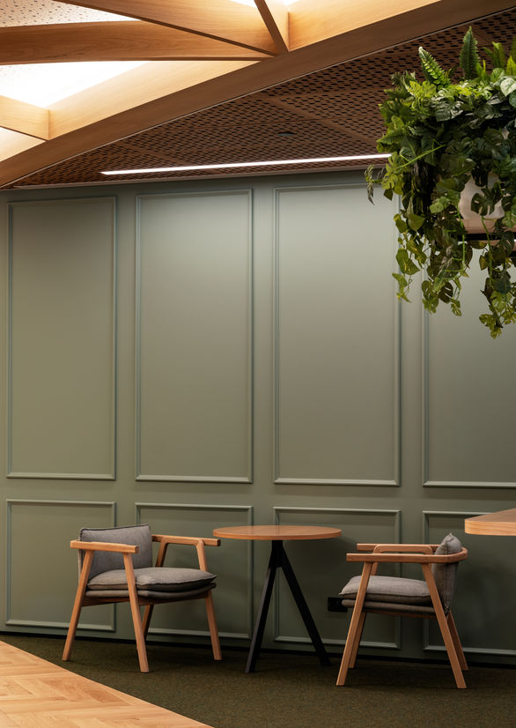
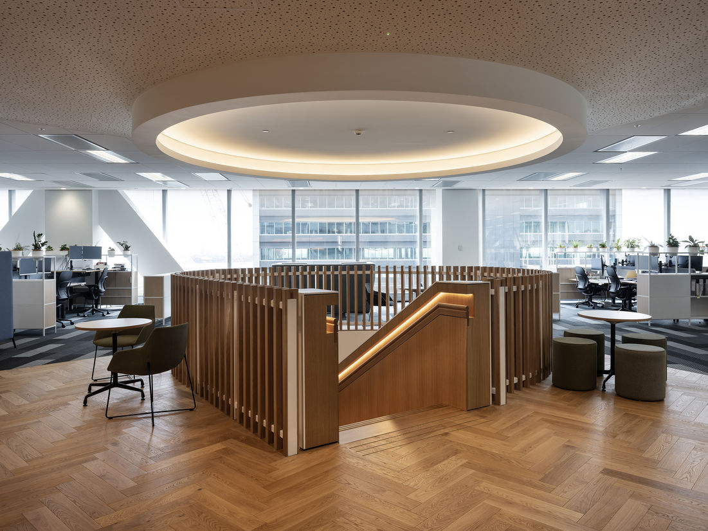
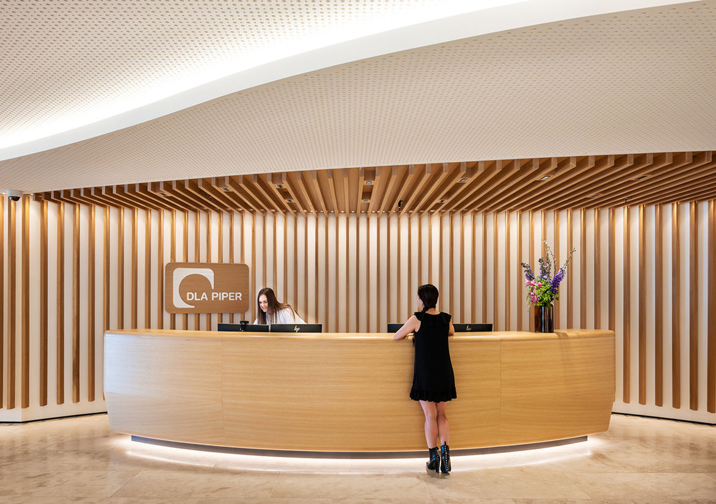
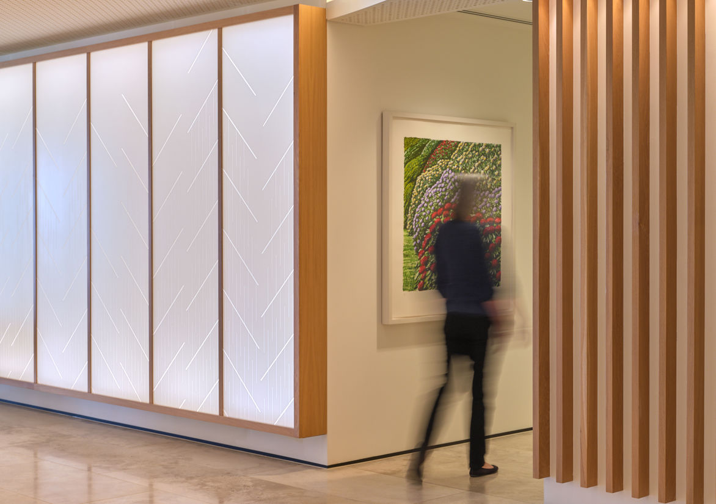
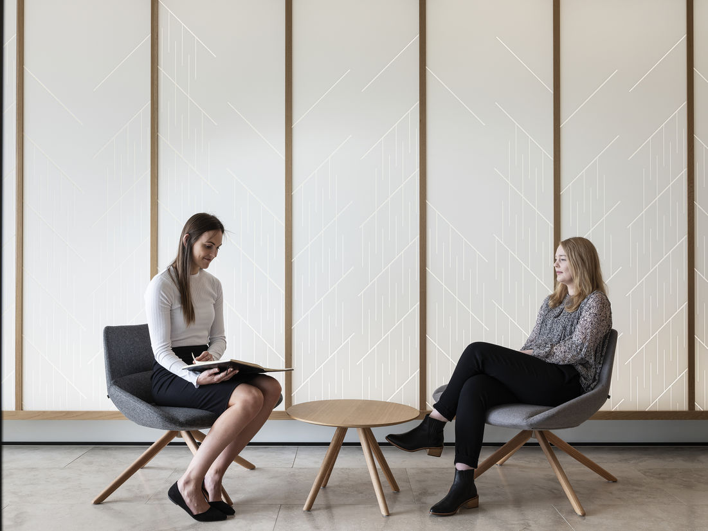
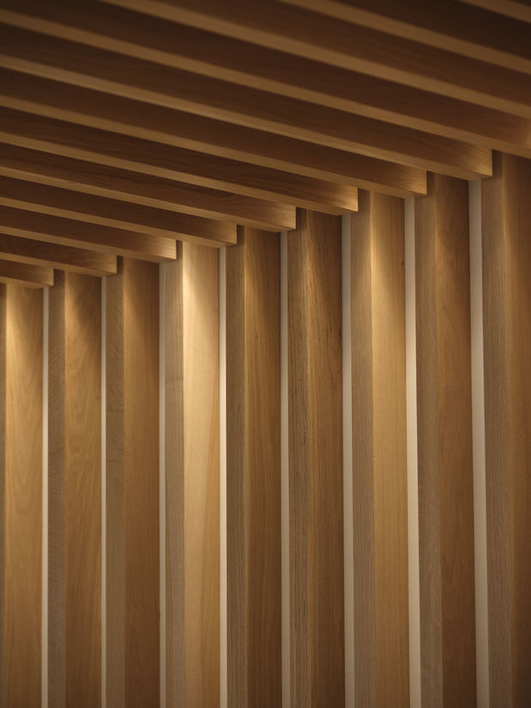
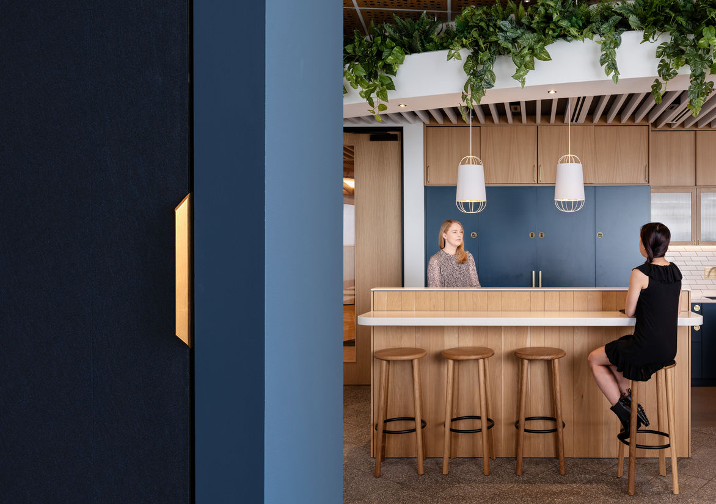
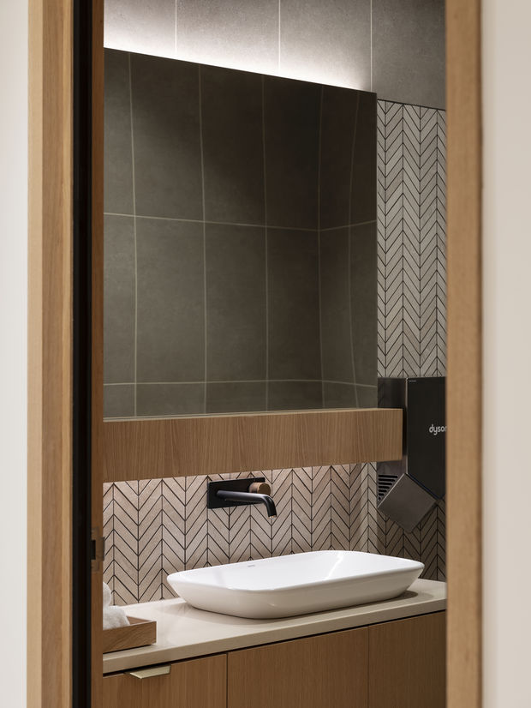
Description:
The client brief was for the office to be recognisable part of their global brand and to offer a universal client and staff experience regardless of the location whilst acknowledging the local vernacular. The architectural elements were designed to acknowledge New Zealand’s unique regional aesthetic without compromising the familiarity of look and feel present across numerous locations of the client’s global brand.
The interior design promotes a light, elegant and timeless interior, with the lighting featured as an integral component of the space and fabric of the interior. Bold architectural forms and curvature effortlessly draw people through the space and the lighting accentuates these architectural features to evoke interest and curiosity to explore.
The lighting was designed to create an impression of space that was as homogenous as possible with no superfluous detail to distract from the experience of the space. The collaborative approach between the designers and contractors ensured that all lighting equipment is concealed from view and was installed in the correct position to perform as intended.
The lighting design was driven by two key lighting techniques which included cove lighting to the feature ceiling, furniture, seating, and the curved handrail of the feature stair as well as backlighting the feature Laminex Solid Surfaces wall.
Cove lighting was used throughout the space to create a diffusive and ethereal user experience while accentuating the curvature and architectural features of the space. The indirect lighting effect from the cove lighting adds grace to the overall lightness of the design and encourages exploration of other aspects of the space. The correlated colour temperature for the cove and general lighting, a warm white at 3000K, was chosen to exude a sense of warmth to the space and complement the rich timber aesthetic.
The backlit Laminex Solid Surfaces feature wall is a global element in all DLA Piper offices across the world. The feature wall is etched with an imprint of an abstract fern pattern which embodies New Zealand‘s local flora. A RGB backlight solution located at the top and bottom of each Solid Surface wall panel explores texture and light as an inviting and welcoming experience. A lighting controller for the wall was provided for the creation of customised lighting scenes and colour gradients for special events unique to the space.
The ability to mimic circadian rhythms, a subtle light change from dawn to dusk allows the space to feel familiar and links it to human sensitivity to natural light. Using light as a material itself is something that provides a unique spatial experience and allows the spaces to be used in a range of ways.