Spatial
Atelier I-N-D-J 5 F5 Nantong
-
Pou Auaha / Creative Director
Ian Douglas-Jones -
Pou Rautaki / Strategic Lead
Sabrina Douglas-Jones
-
Ngā Kaimahi / Team Members
Yi Yuan, Laura Polvara, Yuan Yi, Jeffery Kuo, Luke Lin, Daecan Tee -
Client
Noah Group
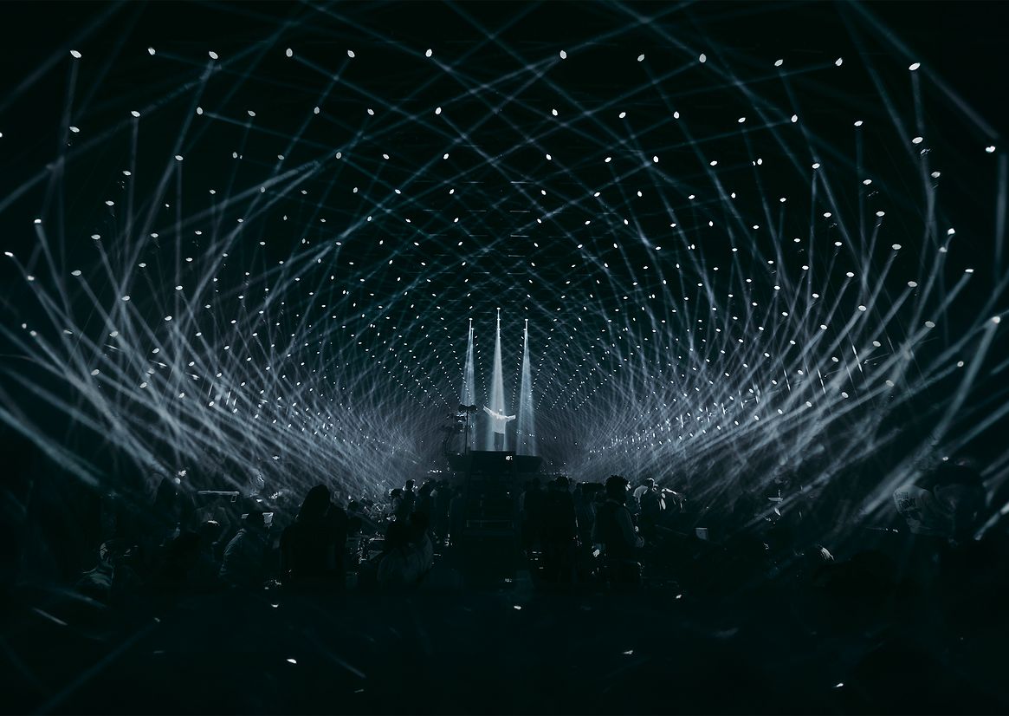
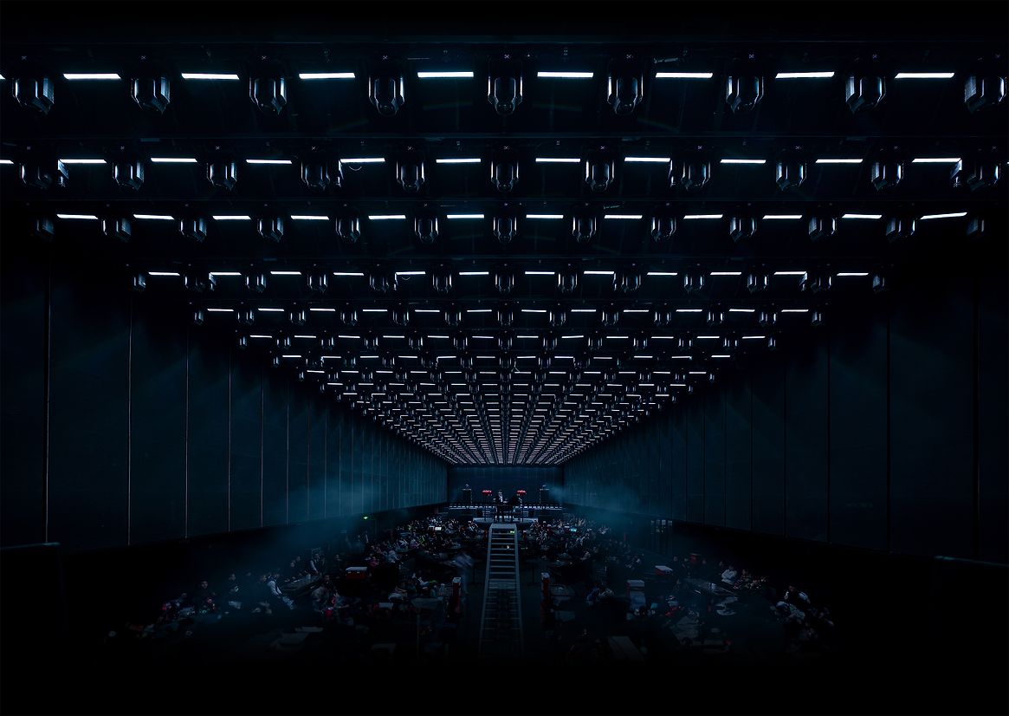
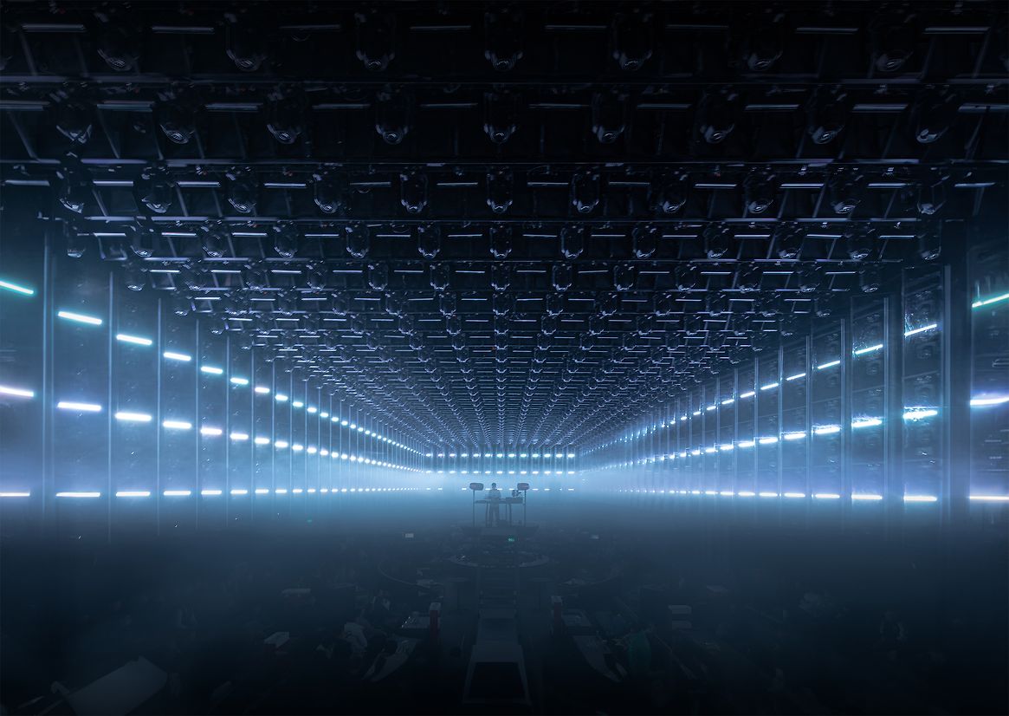
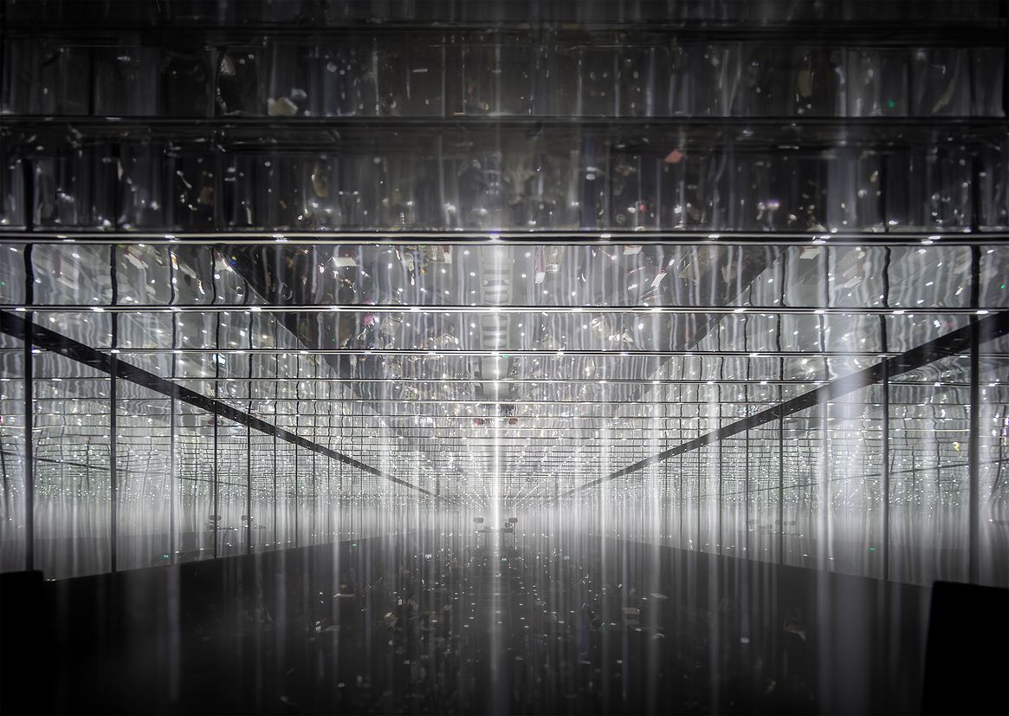
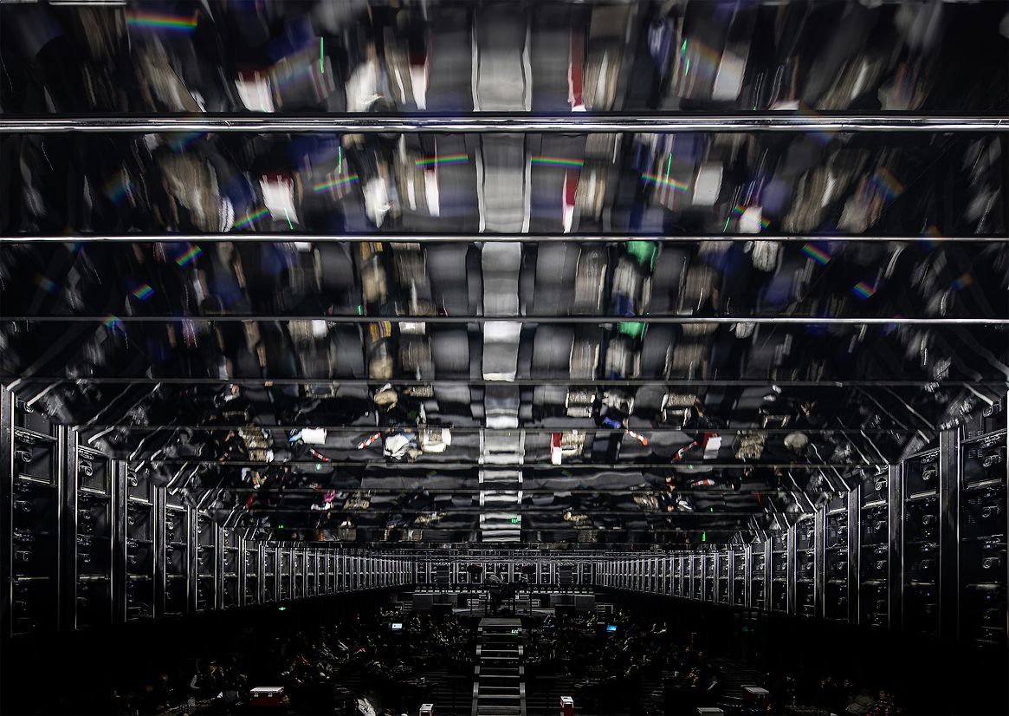
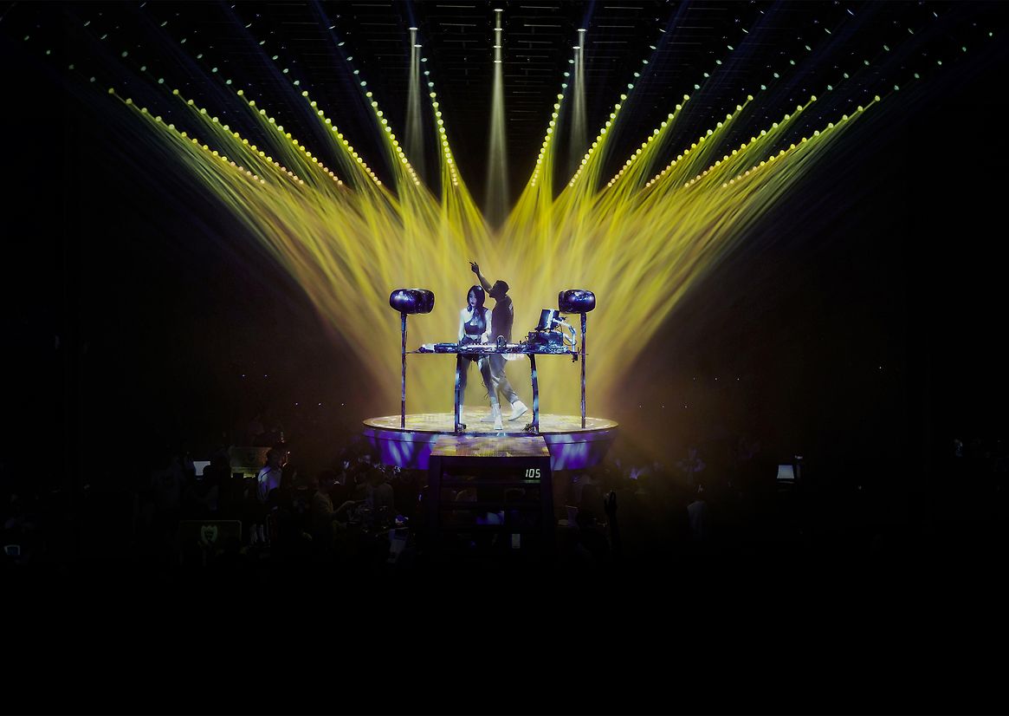
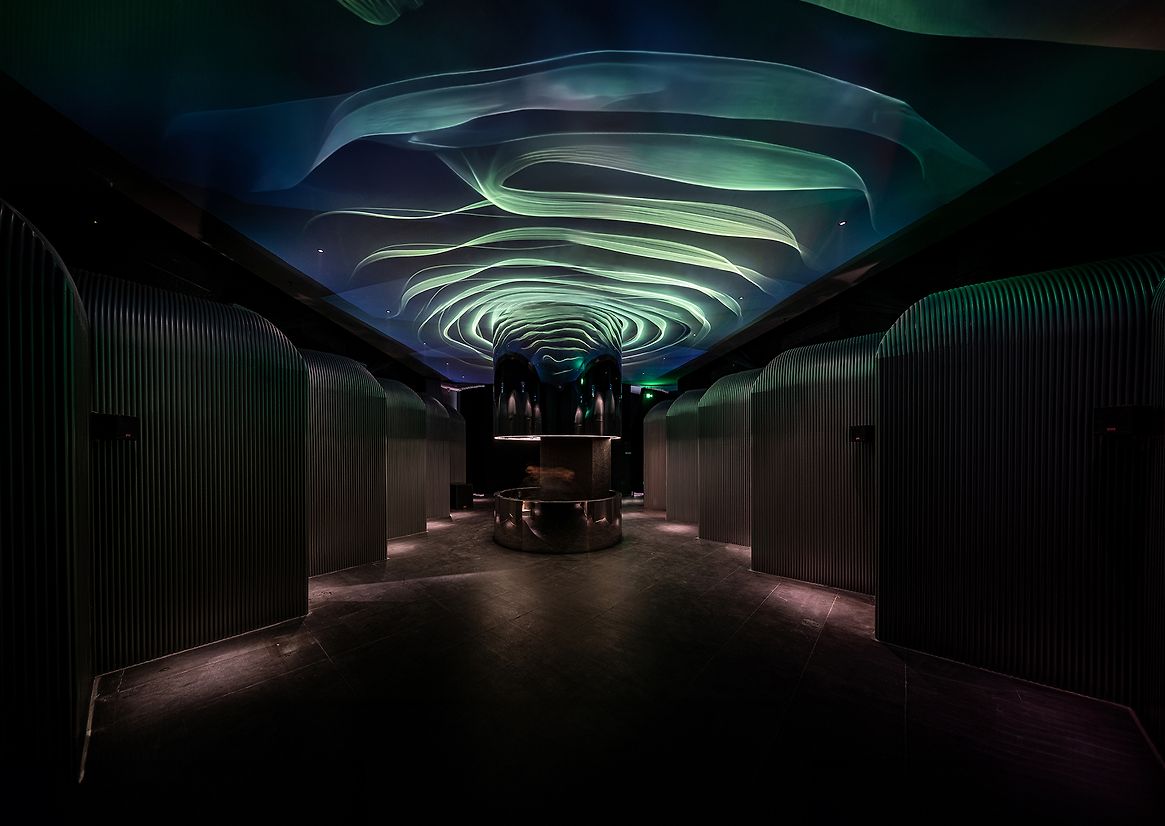
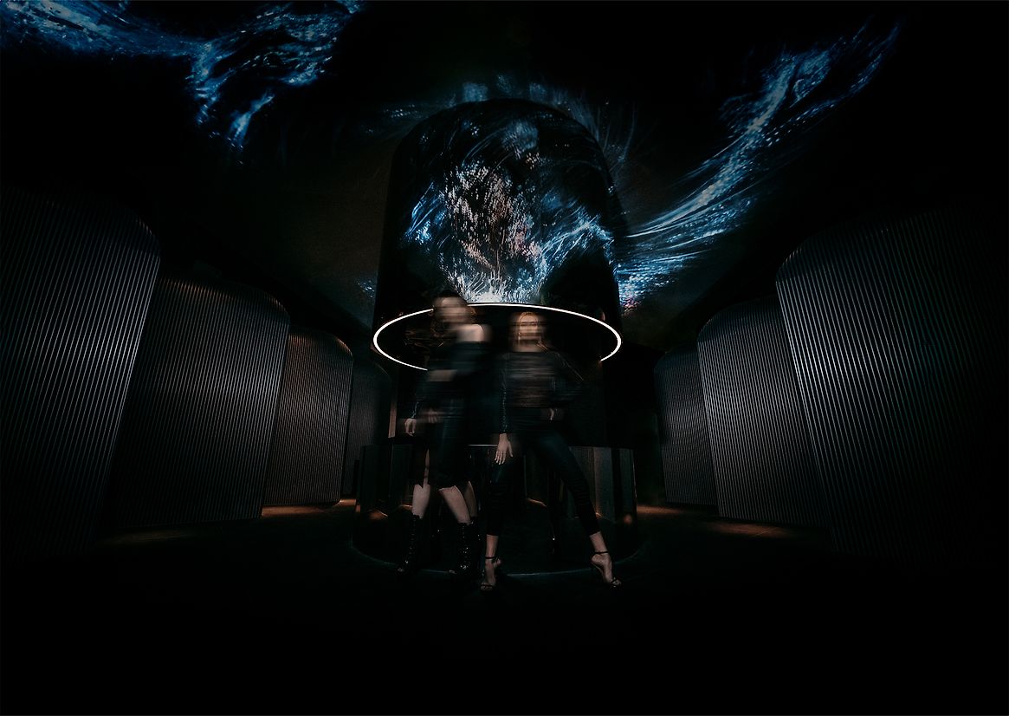
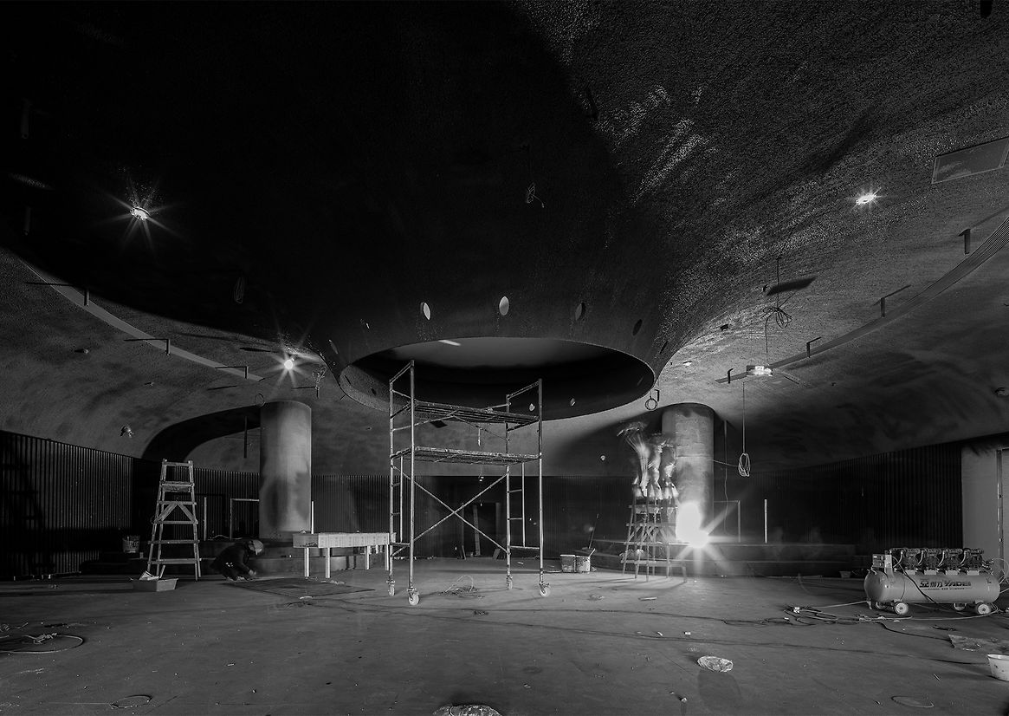
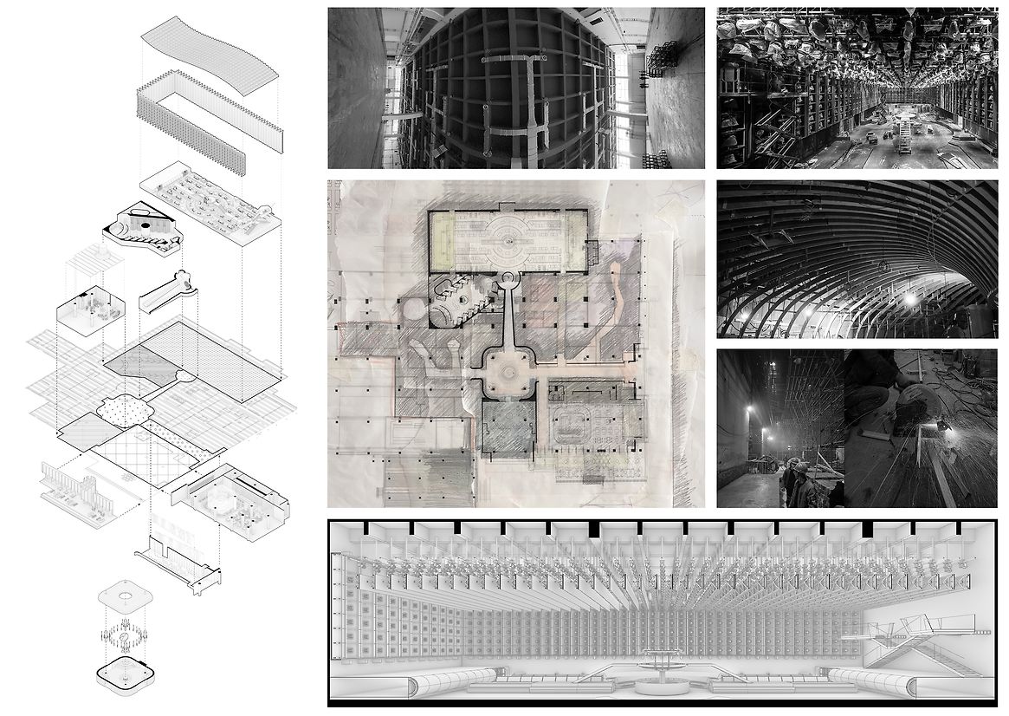
Description:
NOAH Entertainment group contacted us to help conceive, masterplan and design a small corner of a vast and underutilised sporting complex south of the CBD in Nantong, a small city populated by 2.4M people, located directly north of Shanghai across the Yangtze river delta; a waterway city famed for ship building. It’s an affluent city as a result of its thriving industry, supply chain web and hub (via Yangtze and myriad canals connecting inland China and along the grand canal as far as Beijing some 1,000km away ).
The Central business district is relatively newly developed, a new planned downtown that regrettably favours the motorcar and not the pedestrian - the set-piece architectural attractor of the sports stadium and complex never really succeeded - by dint of the ill formed city masterplan, and concrete collar of a suffocating highway - therein lay the opportunity for reinvention.
The client recognised a destination complex of significance could work, provided its scale was of critical mass to act as an attractor against the inertia the city otherwise affects.
F5 was born - 3,500sqm of retail, bars, restaurants, KTV suites and a series of event spaces culminating in the main 800sqm space. We excavated in the existing long span space to provide an additional 1.5m headroom to give an impressive 10m ceiling height to accommodate enough AV equipment for a Beyonce concert. 800sqm operable mirrored ceiling comprising 42 panels that tilt and move in concert with 588 moving head lights that are exposed once the mirrors tilt. The ceiling is flanked on four sides by rotating wall panels of lights, more mirror and LED screens that offer great flexibility for event production.
Since its stuttered opening (covid lockdowns mothballed it for 4 months) F5 has since hosted car launches, lectures, brand events, fashion shows, weddings, and live music yet the principle weekly draw card is the night economy: club space, drawing full crowd of young champagne drinking patrons each week.
The main room boasts a directional sound system of 200 treble speakers to create 3D sound, paired with VOID Soundsystem for mid-range and bass. 96 triangular shaped rotating wall panels totalling 674sqm clad the walls and comprise: P3 LED screen on one face , mirror on other face and 6 moving head lights on the 3rd face - thus 576 lights in the wall panels alone, together with the lasers, haze machines, sound system and wild ceiling it is quite a mix of equipment to put on incredible shows. There are 2 stages as well as a central movable performance platform for 360-degree artist performances.
Note: we are glad we did not provide the electrical installation services. Although we did supply robotic artwork comprising 1440 push button lights which was fun to produce.
We are grateful to NOAH Entertainment Group for indulging our wildest design fantasies.
NOAH Entertainment group operates some 2,000 entertainment venues across China, F5 together with MASTER in Shanghai (designed by us) is one of its flagship offerings.
Judge's comments:
A perfect illustration of how light can transform space, this project takes you on a journey – stunning, ever-changing, the lighting tells individual stories in a space where people can connect, and each enjoy their own experience.