Spatial
Beca 2 University of Auckland, B201 Building
-
Ringatoi Matua / Design Director
Martin Granese
-
Ngā Kaimahi / Team Members
Rick Federkeil, Qistina Ahmad Ali -
Kaitautoko / Contributors
Beca, Jasmax, Precon, Hawkins -
Client
University of Auckland
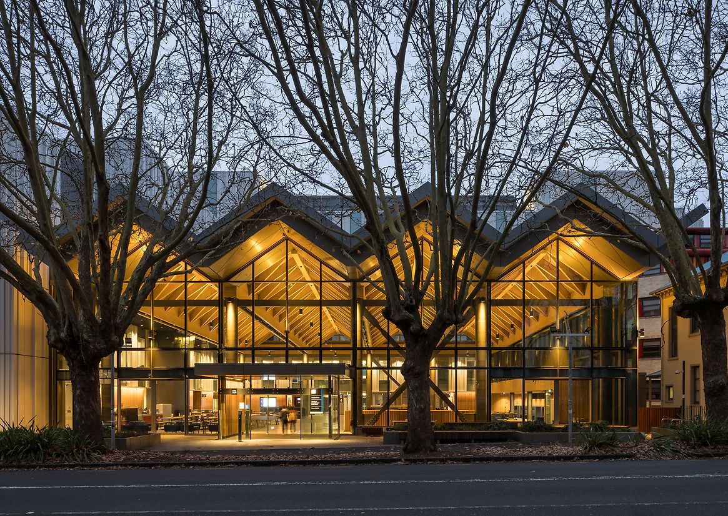
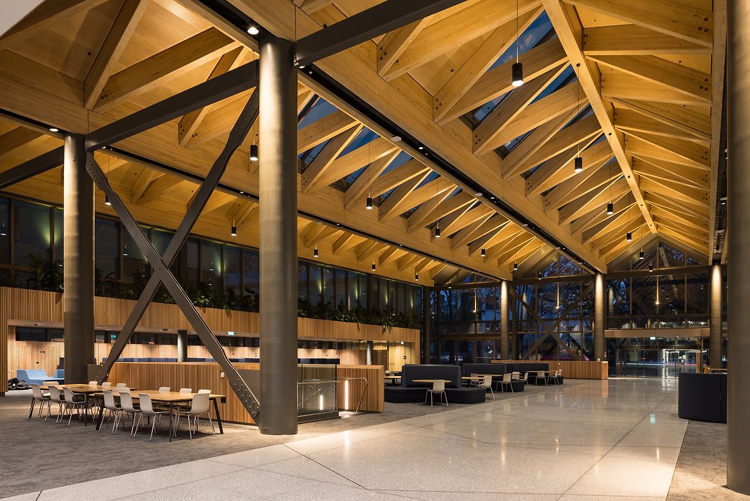
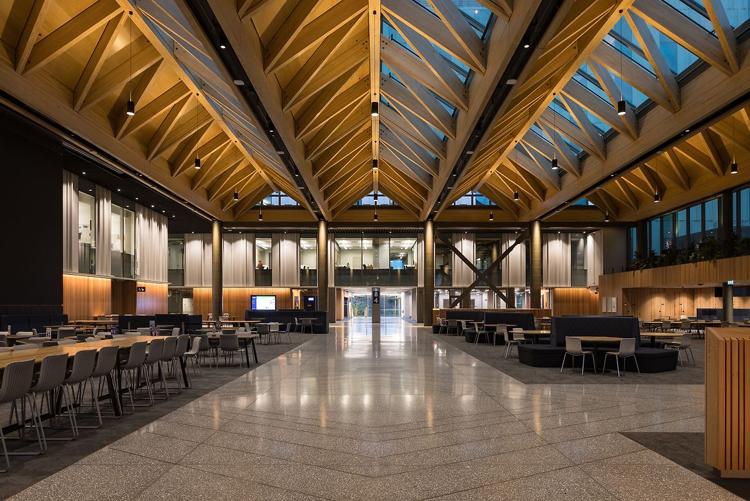
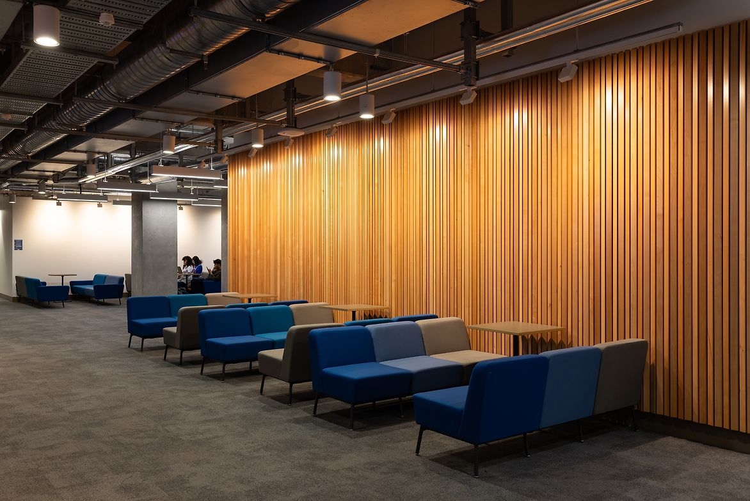
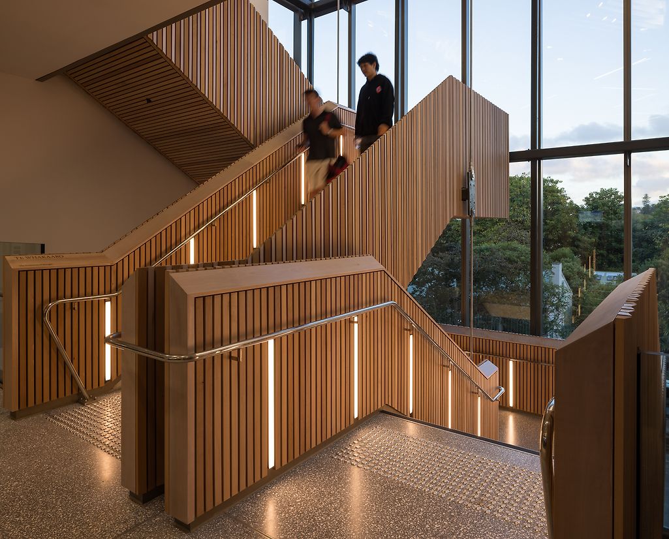
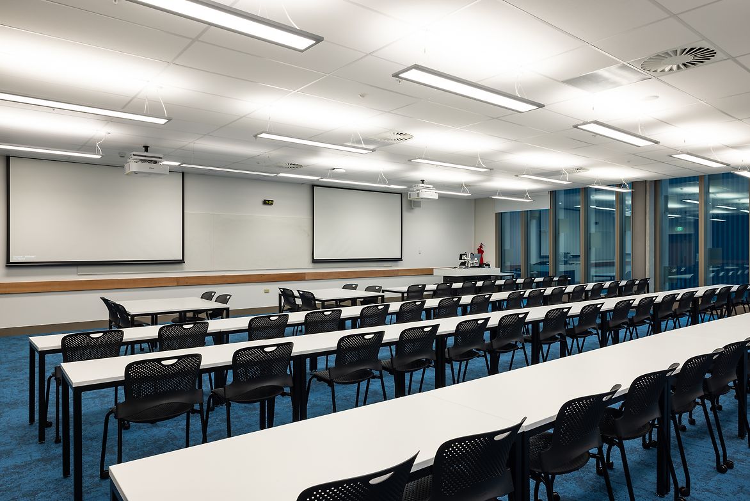
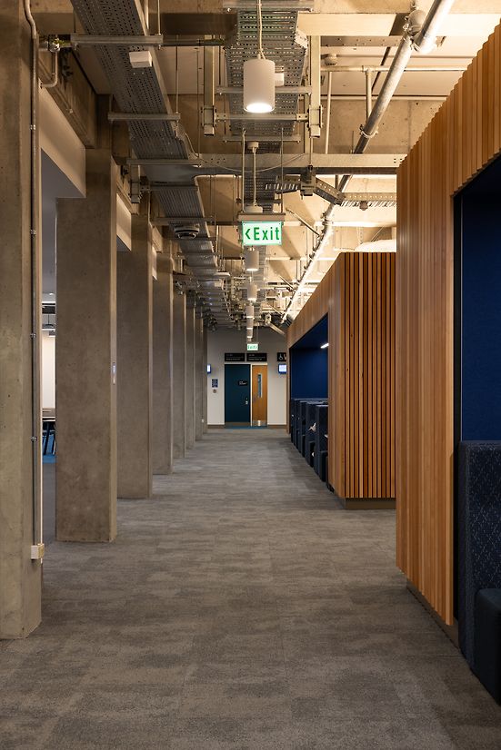
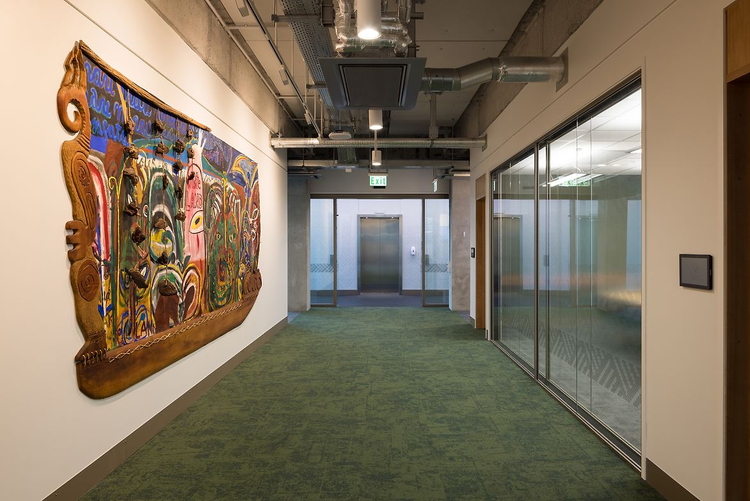
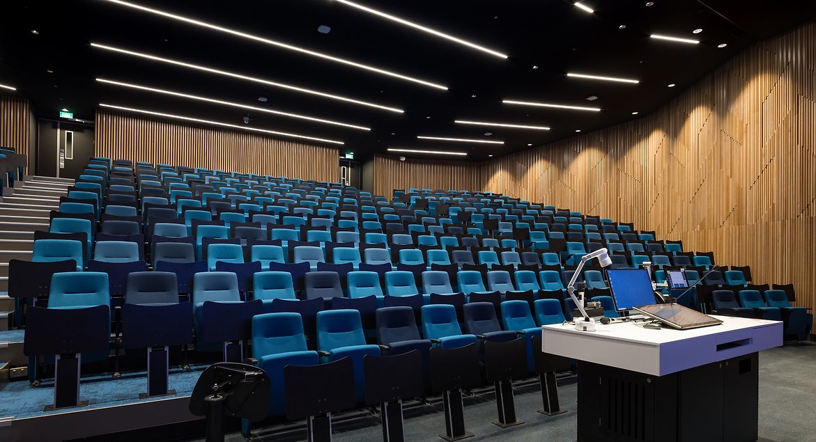
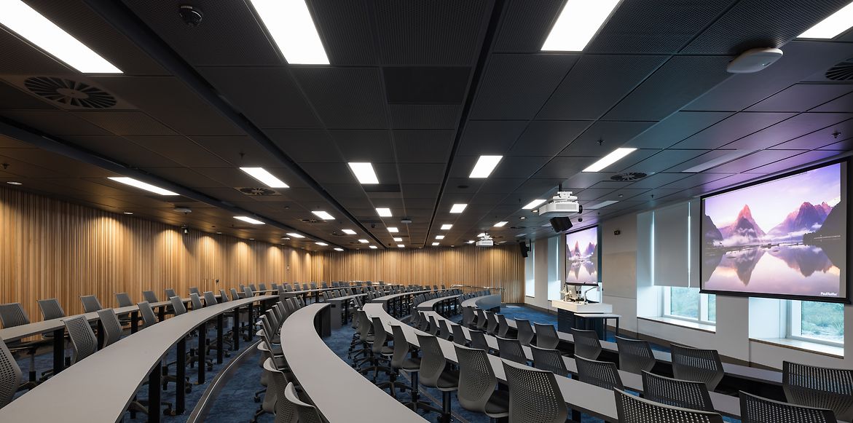
Description:
The University of Auckland B201 building is a refurbishment and enhancement of an already existing building on this site. The project has transformed a 50-year-old building that had reached end-of-life and was slated for demolition, into a state-of-the-art academic environment, ready for another 50 years of use. The new building will provide a state-of-the-art home for the faculties of Education and Social Work, Arts, and Creative Arts and Industries while meeting world-leading sustainability goals.
Part of a larger strategic reorganisation of the University of Auckland, B201 provides a new gateway into the City Campus, with a spectacular timber-roofed atrium opening onto Symonds Street. The building provides permeable connections east/west and north/south to that connect other UoA buildings surrounding B201.
A strong emphasis on sustainability, embodied carbon, and reduced carbon use enabled this project to target, and achieve, a 6 Green Star rating by the New Zealand Green Building Council (NZGBC). The total of 93 Green Star credits were awarded – this highest score to be awarded since the inception of the rating, placing B201 in the “world leadership” category.
There were two main design criteria that the lighting design strategy had to compliment, meet, and enhance: UoA Greenstar and sustainability aspirations and architectural sensitivities around clarity of space making, defined circulation paths and sight lines, and inspired architectural moments.
They main project driver was refurbishment of the existing building structure and wrapping it up in new building envelope that could provide as many sustainability benefits and reduced energy use as possible. Secondary to this was a permeable building (at ground levels) to allow for travel through the building to access other areas of the campus by staff, students and visitors and a welcoming & transparent environment. Thirdly was to create calm, welcoming and functional spaces with no superfluous detail to distract from the experience of the space.
The lighting design strategy succeeded in creating brighter and lighter spaces through the use of direct/indirect lighting equipment would be beneficial to staff, students, and visitors. Lighting was used as an organising principle and as an element to create a night-time identity.