Spatial
Warren and Mahoney Architects 96 InterContinental Hotel Auckland
-
Pou Auaha / Creative Directors
Scott Compton, Blair Johnston
-
Ngā Kaimahi / Team Members
Michael Mason, Anne Carrington, Kelsey Muir, Daniel Kempka, Bella McMahon, Shane Bott -
Kaitautoko / Contributor
Techne Melbourne - Advieh -
Client
InterContinental Auckland
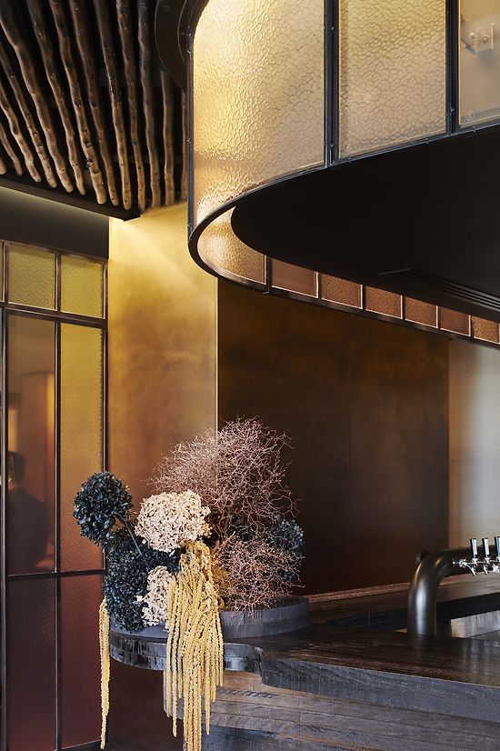
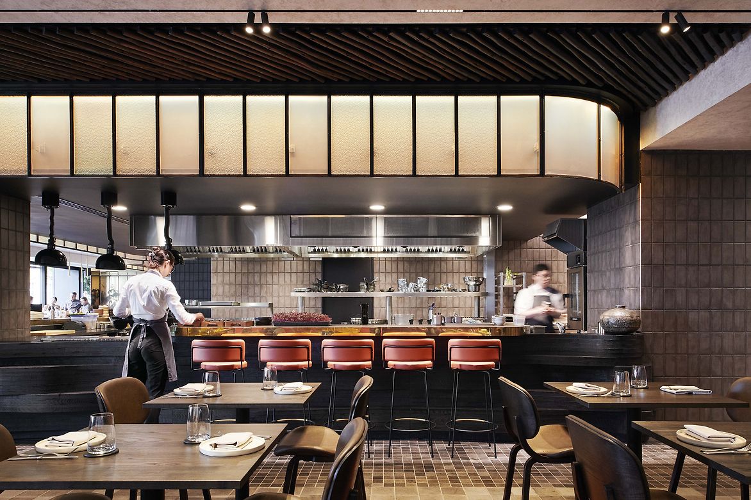
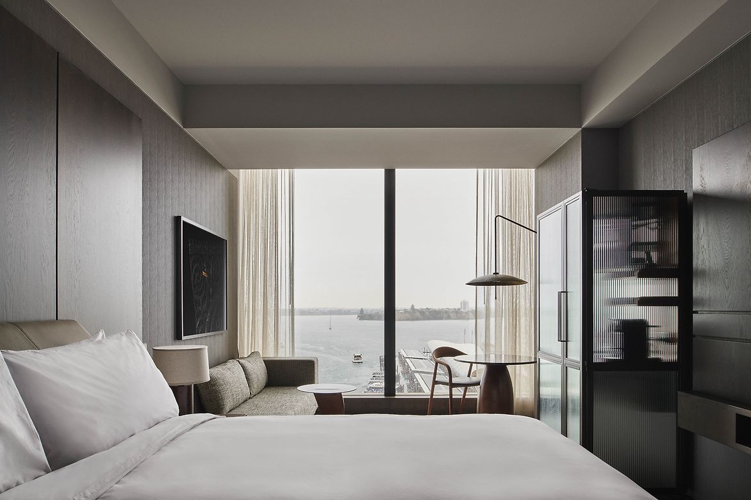
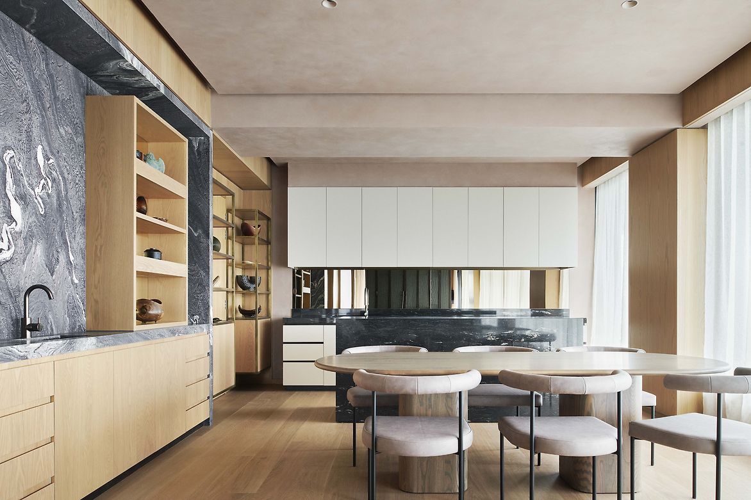
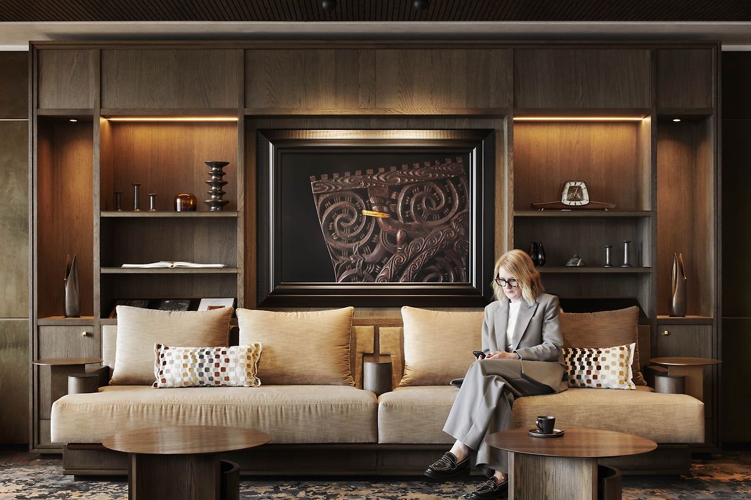
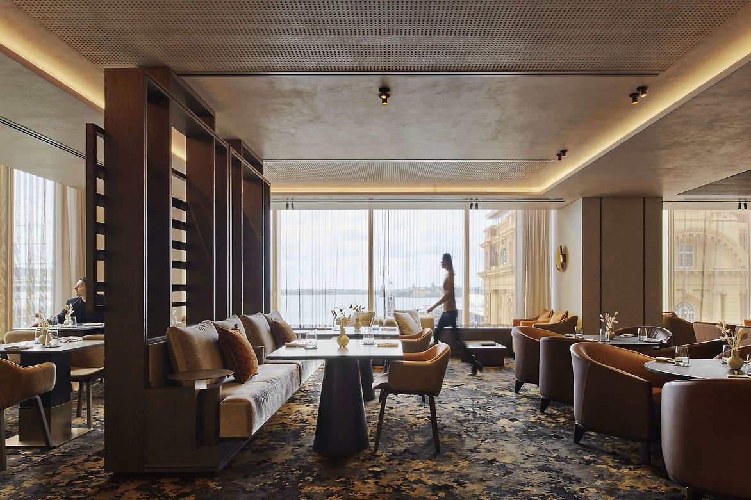
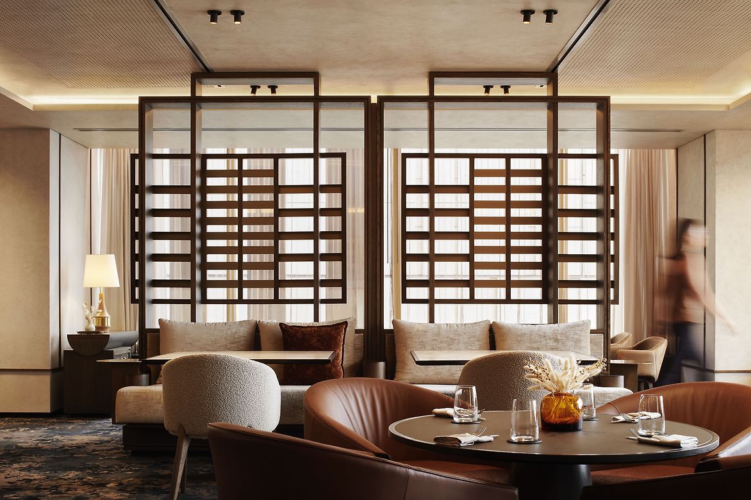
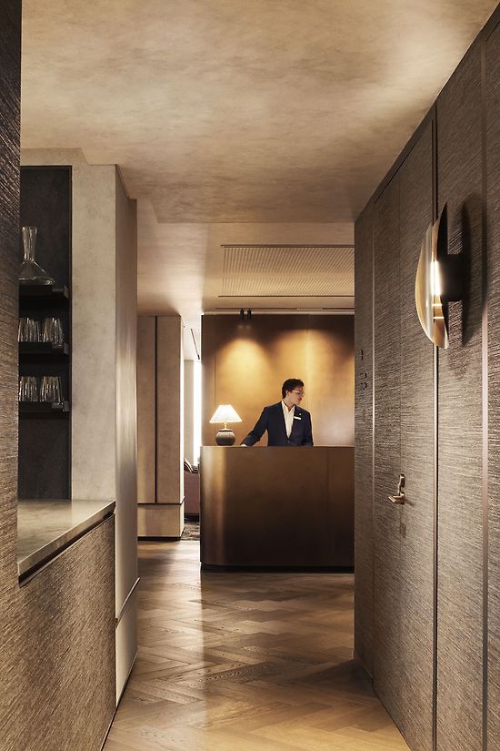
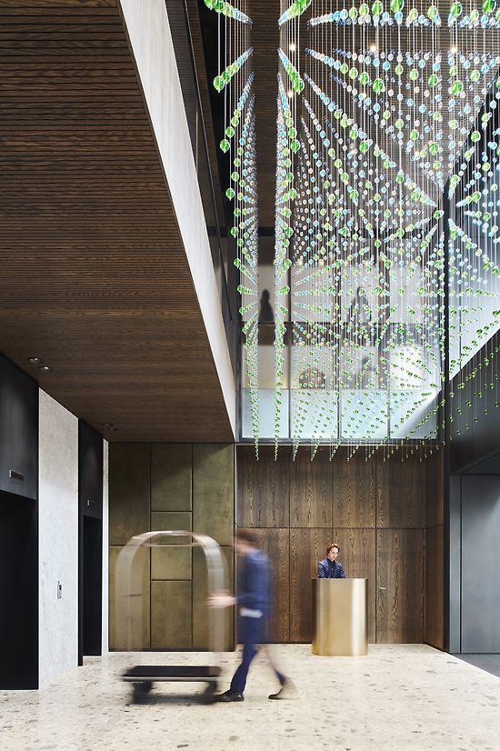
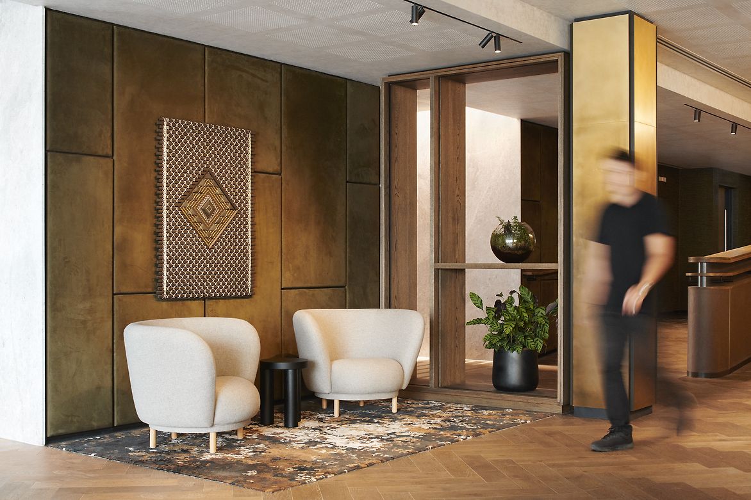
Description:
The transformation of One Queen Street into the Deloitte Centre and InterContinental Hotel is a benchmark in adaptive reuse. Once a dated brutalist building, it now stands as one of Auckland’s most prestigious addresses and has achieved a 6 Star Green Star rating, signifying world leadership in sustainability.
Comprising 139 rooms, the world-class, 5-star InterContinental Hotel occupies levels six to 11 of the Deloitte Centre building in the heart of the Commercial Bay precinct, offering sweeping views across the Waitematā Harbour.
Guest rooms offer a calming contrast to the busy CBD, showcasing volcanic-inspired textures, dark timbers, and artwork by Māori artists, including Fiona Pardington, Beronia Scott, and Esther McDonald. The interiors are designed to lower ambient light and frame views to the Waitematā Harbour and Hauraki Gulf, enriching the visitor’s connection to place.
Anchoring the hotel is Advieh, designed in partnership with Techne Melbourne - a restaurant inspired by the volcanic and geological character of Tāmaki Makaurau. With a palette shaped by elemental forces - red, orange, blackened steel, basalt, cathedral glass - its immersive interior captures the drama of molten rock and geothermal landscapes. The open kitchen and sculptural joinery enhance the guest experience, drawing visitors into the theatre of hospitality.
The Club InterContinental Lounge offers a private sanctuary for guests seeking elevated experiences. It features rich, textural materials of dark timber, ombré brass, and layered lighting to create a calm, intimate atmosphere. Thoughtful spatial planning balances privacy with sociable settings, reflecting the hotel’s focus on personalised comfort.
The project repurposed the building’s original structure, stripping it to its concrete frame and reconfiguring slabs, lifts, and services to support both hotel and office functions. The efficient footprint leverages Commercial Bay’s wider amenities, allowing the hotel to expand or adapt to changing market needs, including future post-Covid tourism growth.
Developed in consultation with Ngāti Whātua Ōrākei, the project was gifted the name Aukaha, meaning the lashings that bind a waka. It symbolises the junction of Quay and Queen Streets and the cultural threads that tie the building to its whenua. This narrative is expressed through integrated artworks and façade lighting titled Ngā Huinga o Mataaoho (“The Gathered Volcanoes of Mataaoho”), which tells the story of the region’s volcanic past.
The InterContinental at One Queen Street is a celebration of culture, sustainability, and place, showcasing how adaptive reuse can create elegant, enduring spaces.
Judge's comments:
The cultural narrative that runs throughout anchors this project firmly in Aotearoa. The project shows what high-end accommodation can be when viewed through a New Zealand lens.