Credits
-
Ngā Kaimahi / Team Members
John Coop, Andrew Tu'inukuafe, Richard Archbold, Richard Voss, Dominique Plume, John McNamara, Jasper Wong, Craig Wright, Brendan Hight, Campbell McNeil, Fraser Holden, Nina Horvath, Ashley Morris, Stephen Morgan, Gordon Moller, Craig Moller, Michael Von Collas, Terry St George, Jodie Moller, Jake Tindall, Joyce Dobbs, Michelle Chang -
Kaitautoko / Contributors
Beca (Structural Engineer, Building Services Engineer), Mott Macdonald, (Façade Engineer), Boffa Miskell, (Landscape Architect), Marshall Day, (Acoutstic Engineer), NDY, (Fire Engineer), Lightworks, (Specialist Lighting), Traffic Planning Consultants (Traffic Engineer), RLB (QS), Furnz Group (FFE and Artworks), Fletcher Construction (Contractor)
-
Client
SkyCity Entertainment Group Ltd
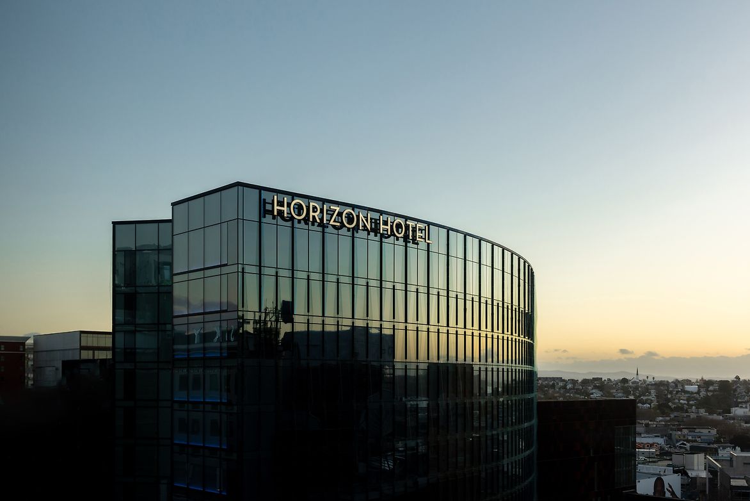
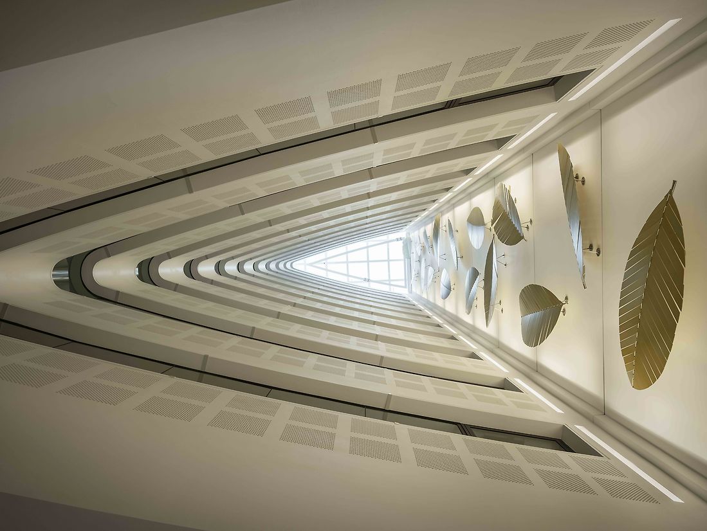
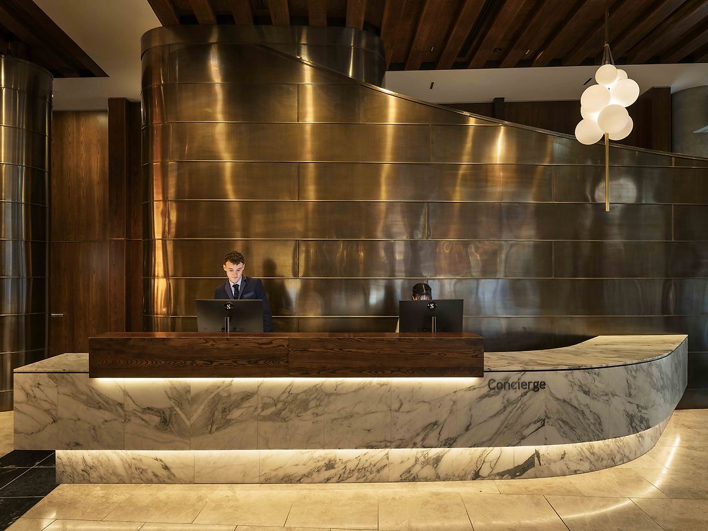
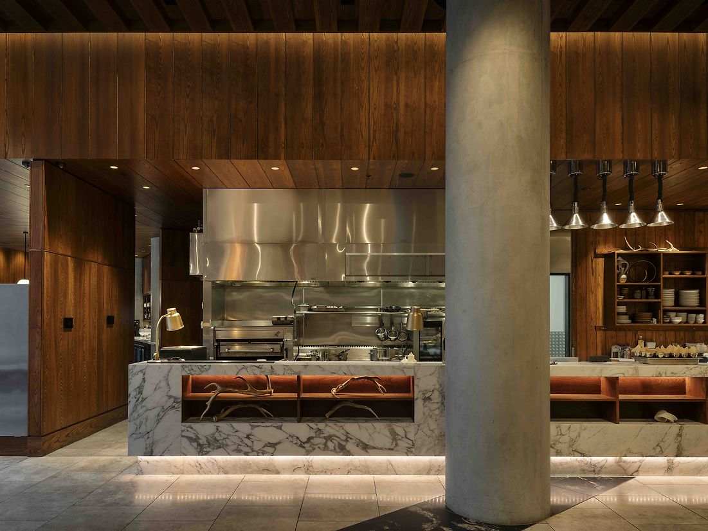
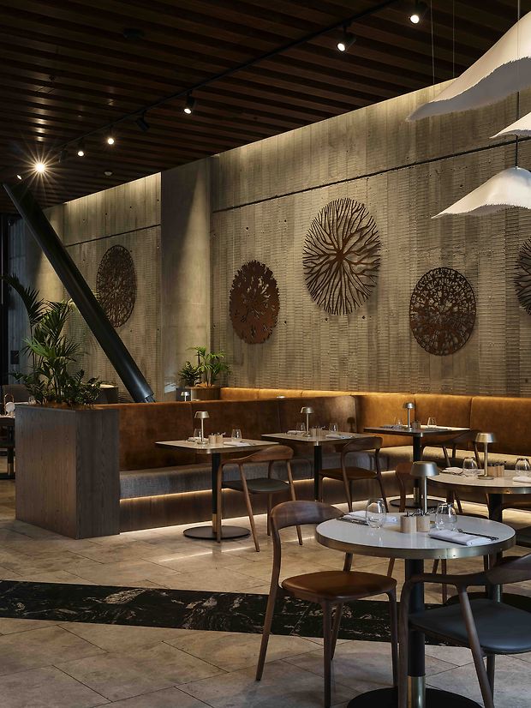
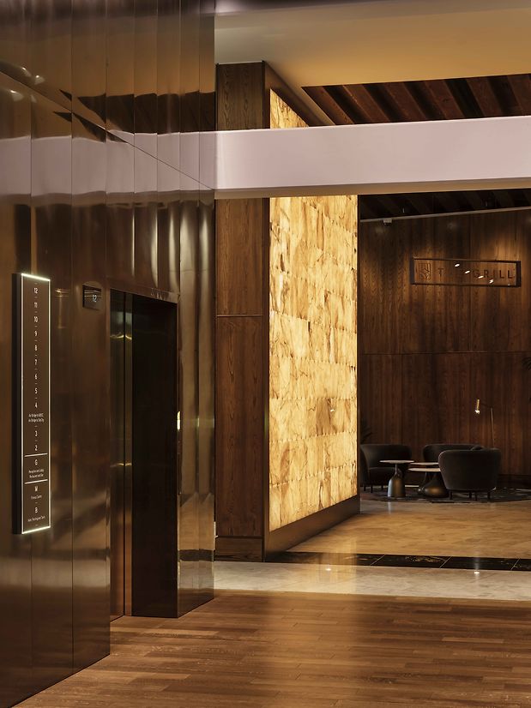
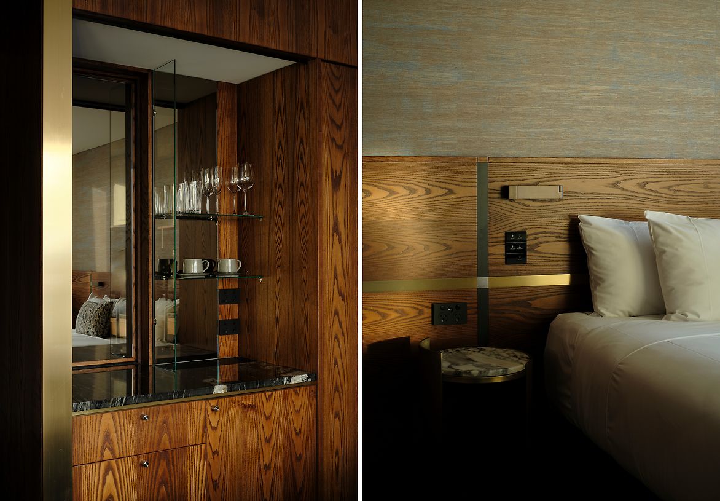
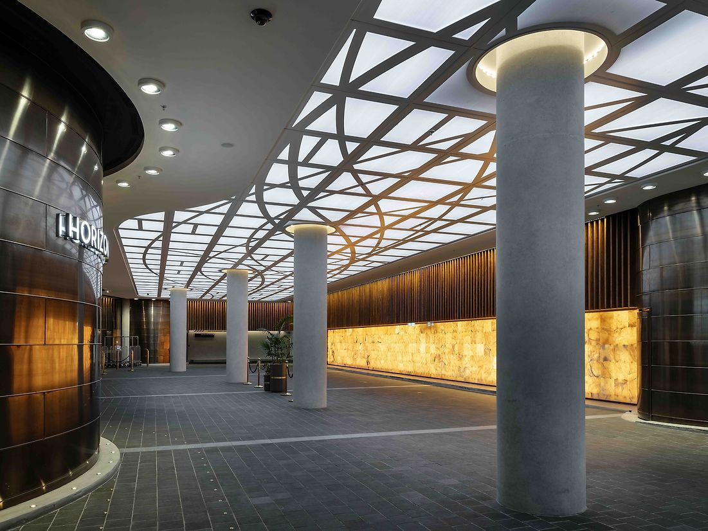
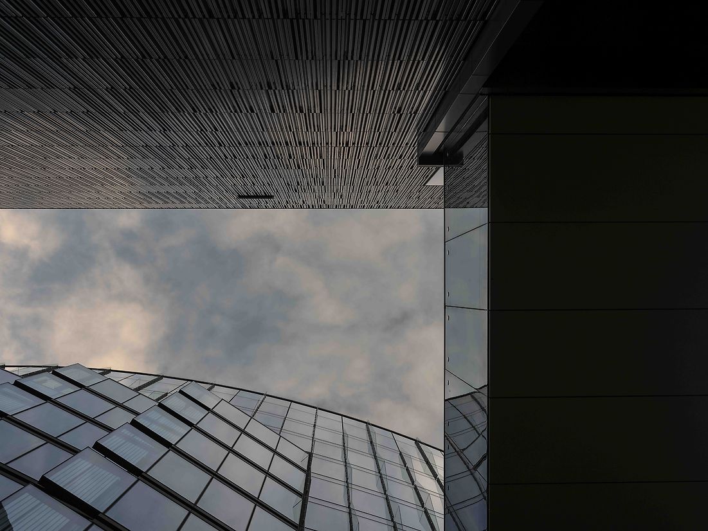
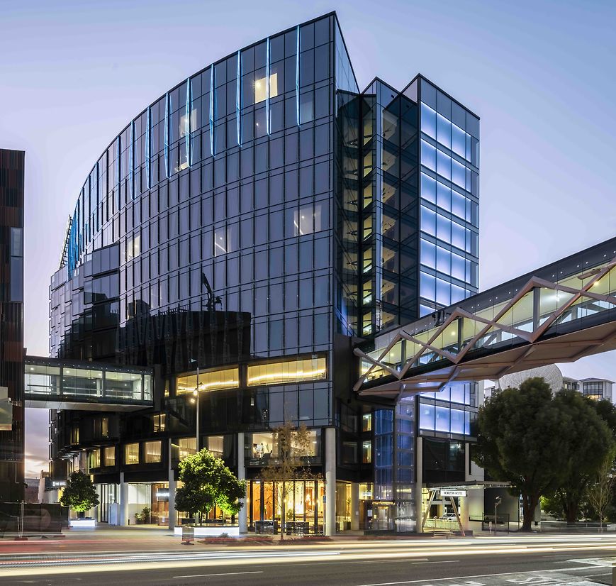
Description:
Horizon by SkyCity delivers a five-star hotel that is both globally competitive and uniquely of Aotearoa New Zealand - a hospitality experience that connects physically and culturally to its city context.
Playing a pivotal role in supporting the New Zealand International Convention Centre precinct, its 303 rooms and function spaces increase the city’s capacity to host large-scale international events, driving visitor spend and supporting the broader tourism and hospitality sectors. The hotel also strengthens SkyCity’s brand as a key player in Auckland’s entertainment and visitor economy, with a building that is unmistakably premium, vibrant, and distinctive.
The core concept centres on connection: between city blocks, between people and place, and between global travellers and local identity.
The elliptical plan form emerged from complex site constraints - a protected viewshaft and a microwave transmission path - and was transformed into a design strength. The result is a sculpted, dual-curved tower: the northern arc maximises harbour views, while the southern arc enhances the laneway interface.
The guest rooms are conceptualised as a “travel case,” with crafted, portmanteau-inspired detailing. Materials, fittings and layouts evoke a sense of considered luxury. The central glazed atrium rises 12 storeys, bringing natural light deep into the building, and is animated by a striking art installation of abstracted Pohutukawa leaves, reinforcing the connection to nature and place.
The project reconnects city blocks through a new pedestrian laneway, activates street edges with public-facing spaces, and enhances the quality of the surrounding streetscape. These interventions contribute to a more walkable, sociable, and welcoming city - benefiting not only hotel guests, but the wider community. Public spaces - bars, lounges, courtyard and laneway - are deliberately welcoming and accessible, designed to blur the boundary between hotel and city. A Level 4 promenade offers convention space with city views, while ground-level entries support active street edges and pedestrian movement.
Horizon by SkyCity delivers a crafted, visually rich, and technically resolved building that is highly fit for purpose - operationally, experientially, and symbolically. It reflects the aspirations of a future-facing Auckland and offers guests a deeply considered experience that is both international in standard and local in character.