Spatial
Warren and Mahoney Architects 96 188 Quay
-
Ngā Kaimahi / Team Members
Scott Compton, David Ingley, Darcy Utting, Xavier Apelinga -
Kaitautoko / Contributors
Nigel Rye, GreenAir, Mojo Cafe, THERE -
Client
Precinct Properties New Zealand Limited
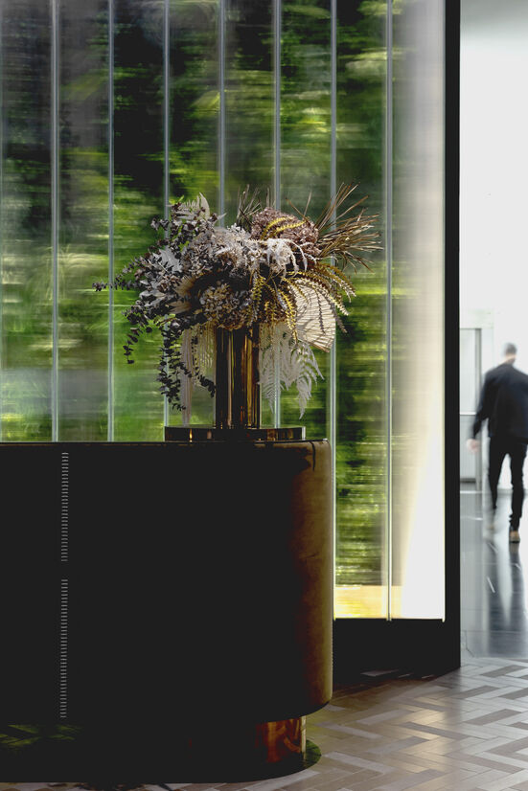
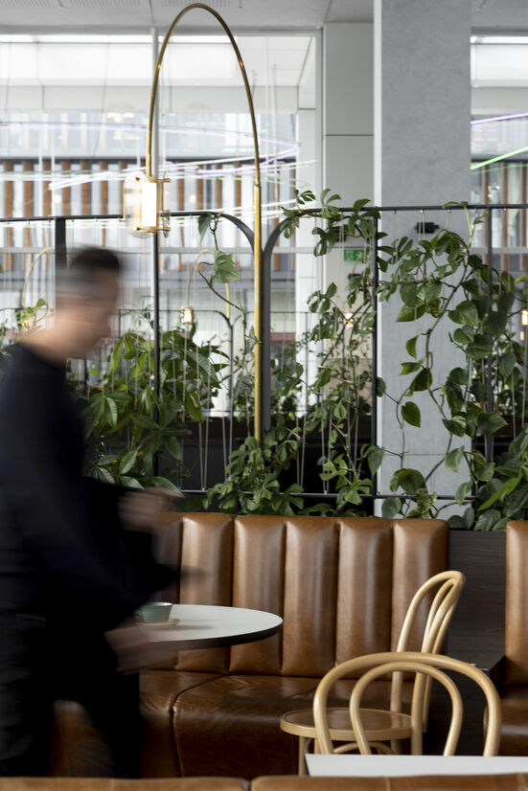
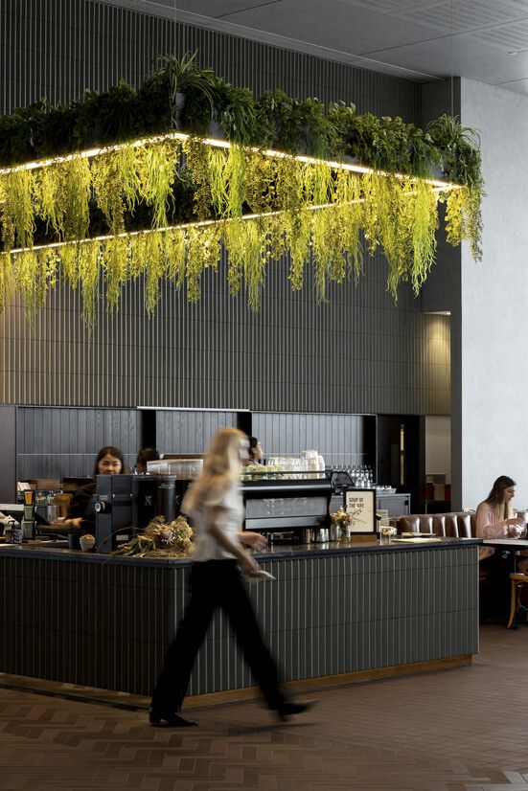
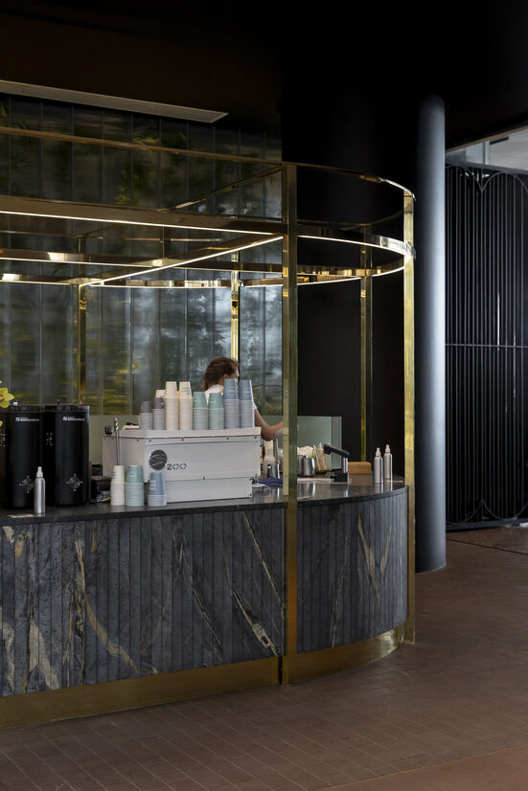
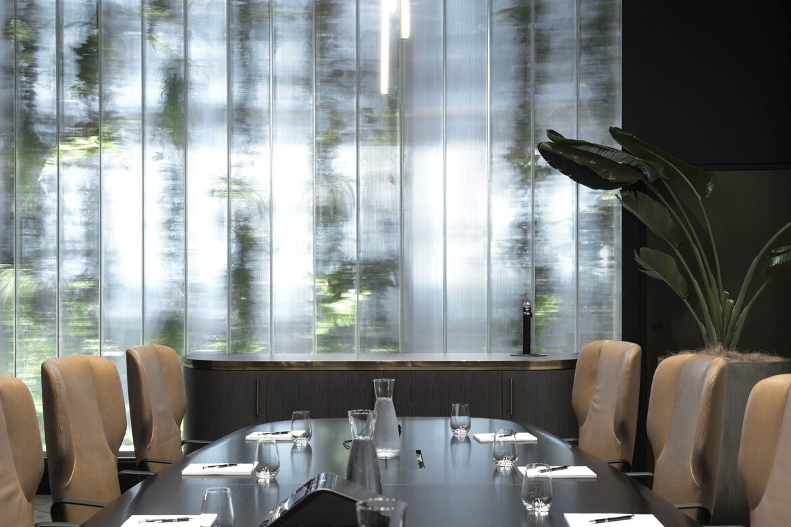
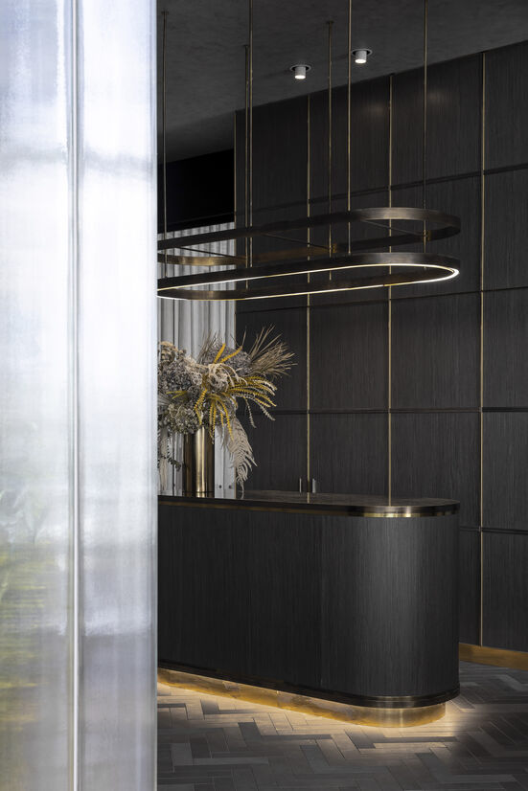
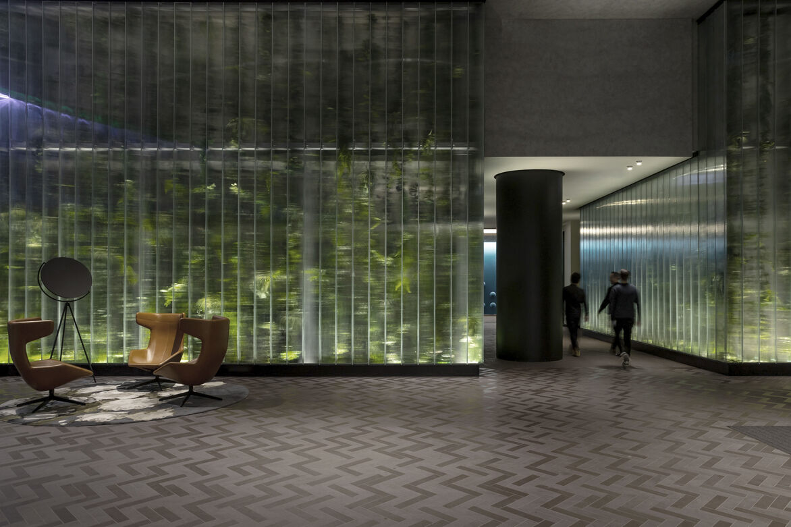
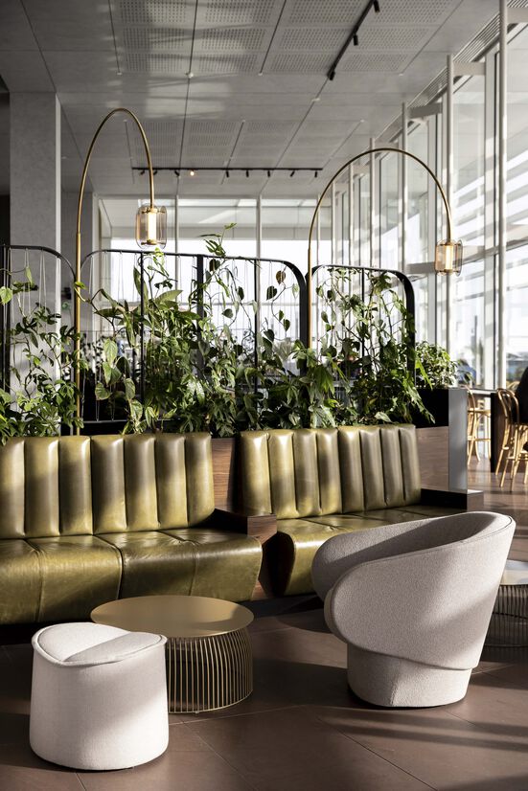
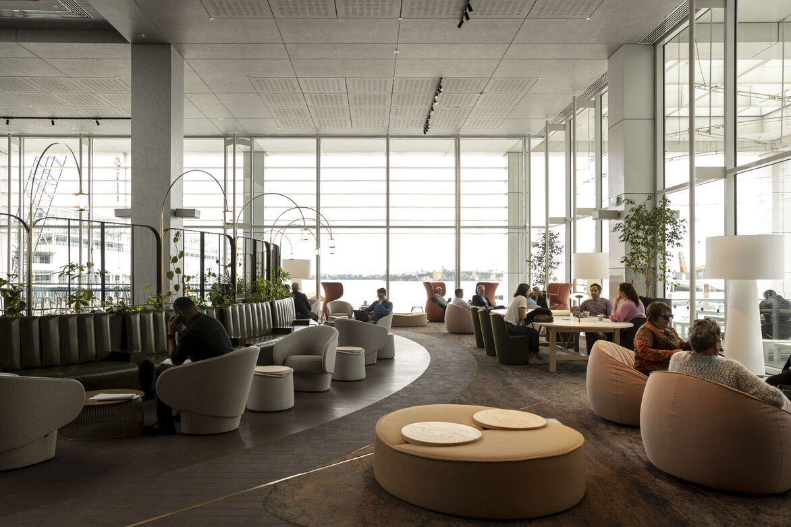
Description:
Originally constructed in the late 1990’s, the brief was to refurbish and repurpose the circa 3,000m2 lobby, providing a space with a variety of amenity to offer its users. It was to be a counterpoint to the newer neighbouring developments and have its own appeal and identity.
This project redefines the multipurpose and adaptive reuse of the lobby. In providing a clearly defined series of experiences, the lobby functions in many modes throughout the day. As a transient space with heavy foot traffic from adjacent transport terminals and connection to Commercial Bay, the lobby had to be intuitive and attractive. The use of light, planting and materials is inviting for the users to enjoy in a setting of their choice. The space embodies the spirit of the hybrid working era, with fit -for-purpose spaces to connect and socialise. The addition of meeting suites and event facilities makes it an attractive proposition for tenants to utilise throughout the year.
Under the ‘Wintergarden’ narrative, we introduced giant glowing ‘glasshouses’ to anchor the space, supported by a division of the lobby into three zones: work, meet and eat. Each is underpinned by its primary task; the eat zone serves dual purpose - a grab and go kiosk by the adjacent link bridge and a more formal café to the main lobby. The café is the busiest in Mojo’s portfolio and needed to offer a morning through lunch table service, with the ability to grab an early evening drink and enjoy the outlook. The café seats 100 for full breakfast and lunch service, with the kiosk taking on the abundant flow of morning coffee traffic to enable a diversion of the patronage.
As a counterpoint to imperious and corporate lobbies of the past, the space has a soft approachable aesthetic with a focus on drama and elegance. The palette of materials blends high-quality metals, honed stones, and plush soft seating, anchored by the tall, elegant cast glass columns to the rear. The large volume needed to absorb and soften floods of natural - achieved through the grey tones to the ceilings and all surfaces being honed, avoiding reflectivity. Planting and joinery refocus the space around the rotunda, creating a dramatic central ‘green bowl’. Large planters on the ground floor will fill the void with foliage over time with its glowing glasshouses: A wintergarden wonderland.