Spatial
Space Studio 4 David Nash Space Studio 19 Three Sixty Architecture 12 Woodwrights The Wine Room
-
Pou Auaha / Creative Directors
Vee Kessner, Rob Bosma (base building / cellar)
-
Ringatoi Matua / Design Director
Tom Norman (base building / cellar)
-
Ngā Kaimahi / Team Members
Sophie Gibbs, Julie Lyons, Ella Claridge (base building / cellar), Amie Earl (base building / cellar) -
Kaitautoko / Contributor
Woodwrights -
Client
Atelier Nash
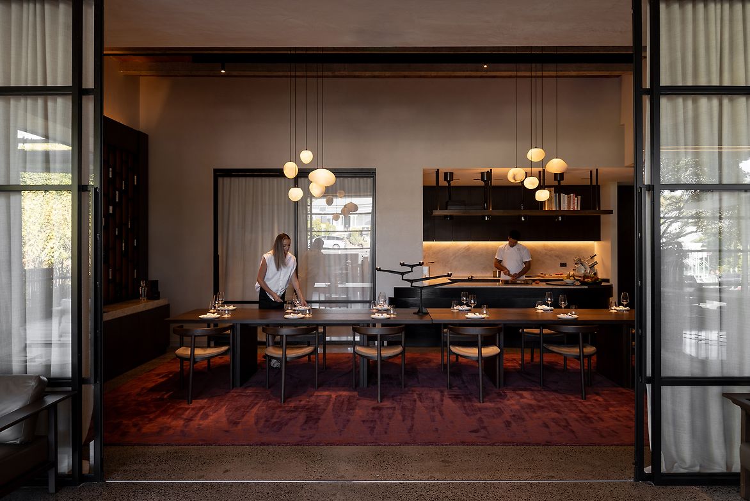
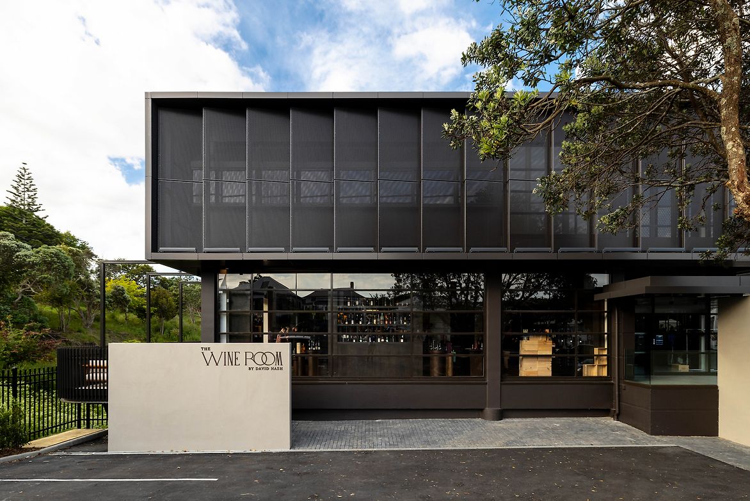
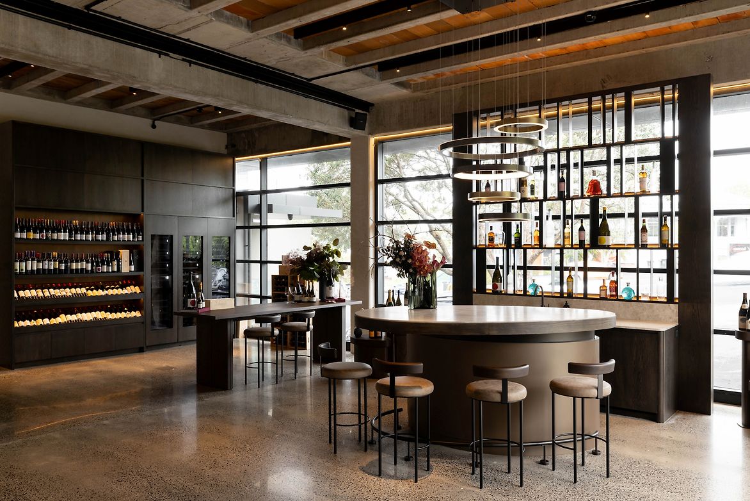
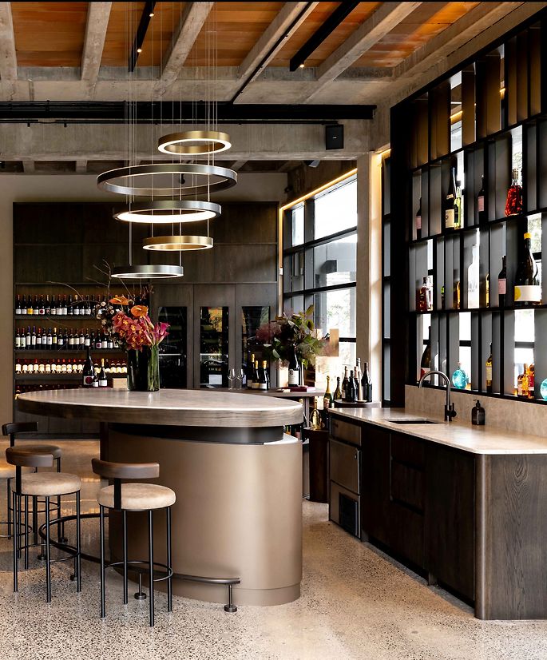
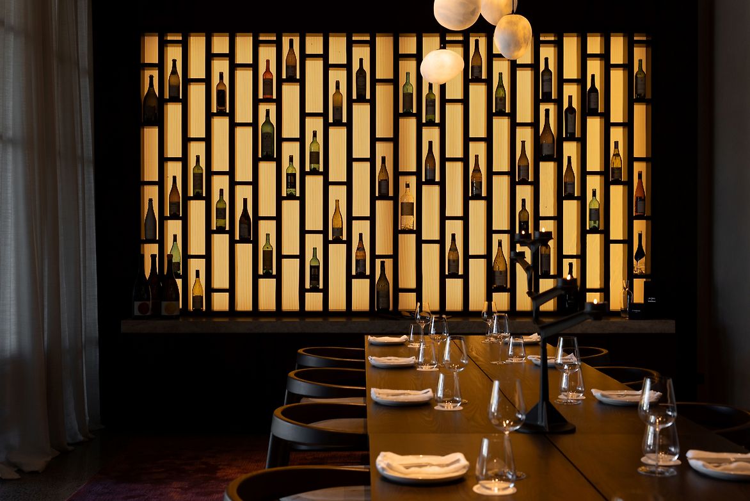
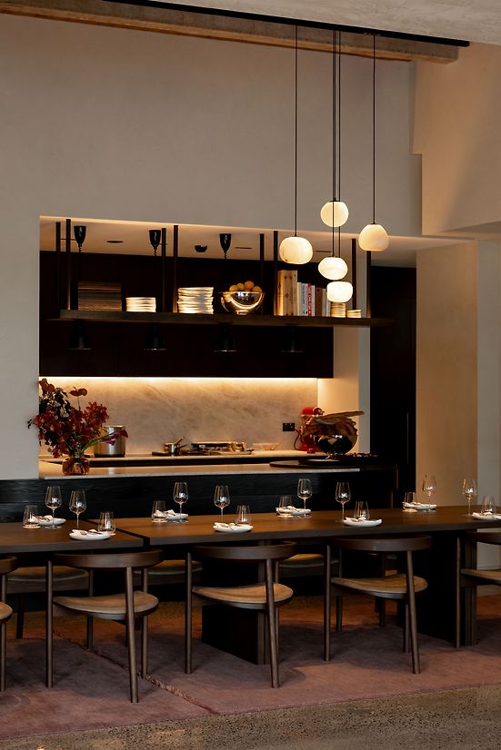
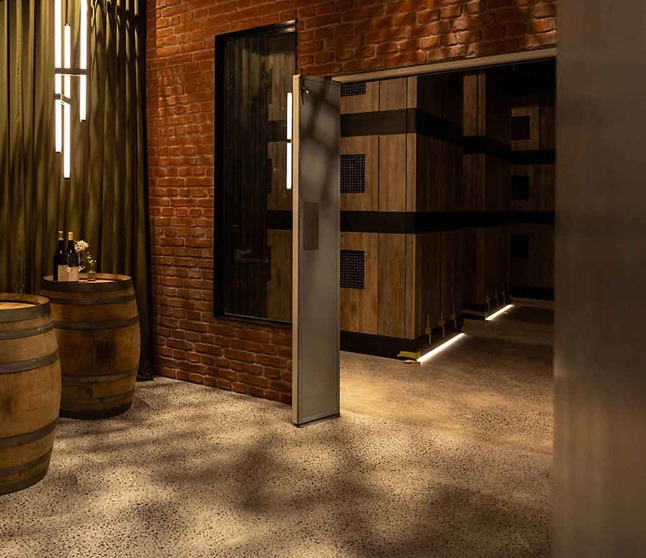
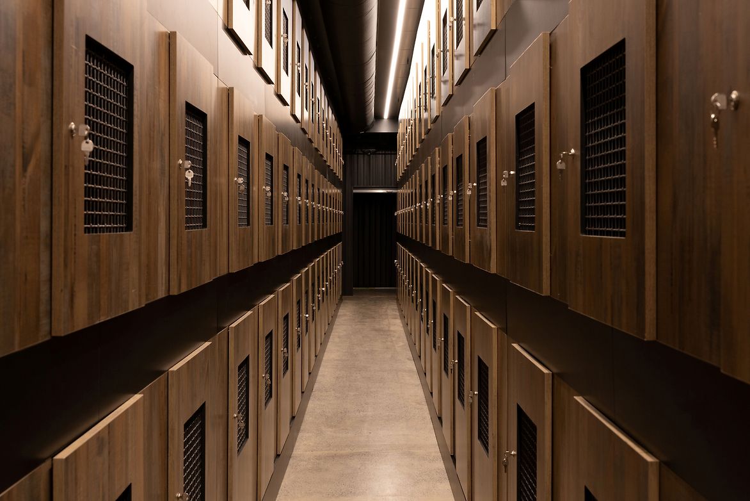
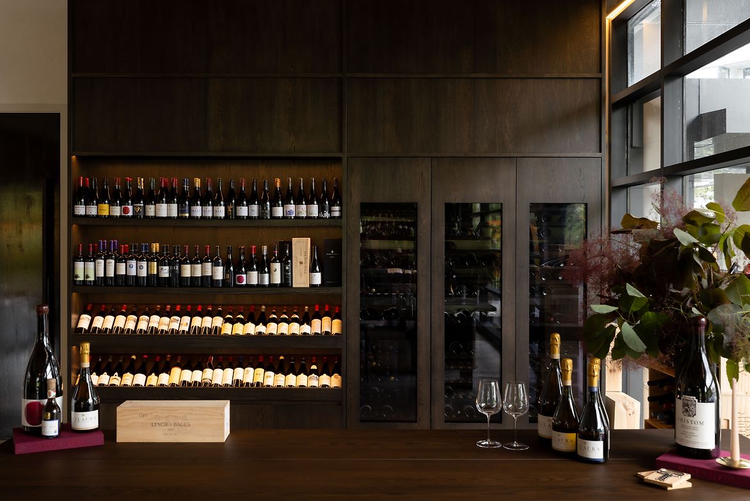
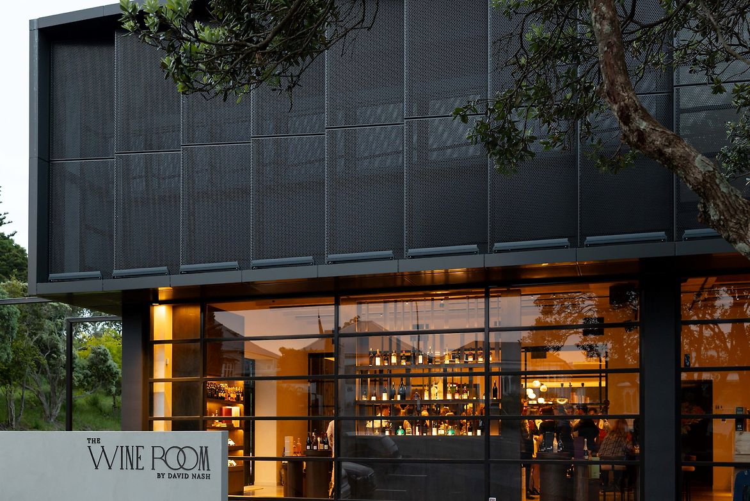
Description:
The Wine Room is a refined hospitality venue that reimagines the wine bar experience for a modern, discerning audience. Located in the heart of Auckland, it blends fine wine service, private dining, and curated cellar storage into one elegant, immersive destination.
Built for versatility, the space moves effortlessly from casual drop-ins and fireside chats to hosted dinners and exclusive brand activations. A central bar, intimate dining rooms, and a custom-designed subterranean cellar offer a range of environments- each crafted to support meaningful encounters over wine, food, and conversation.
Custom joinery and furniture, developed with local makers, add depth and distinction, while a tactile palette of timber, honed stone, brushed brass, and soft leather creates warmth and sophistication. The fit-out balances intimacy with functionality, allowing the space to shift in tone and use throughout the day.
Below ground, the cellar offers secure storage for collectors alongside a hidden tasting room- a feature that adds both theatre and intimacy. Every design element, from materiality to lighting, was chosen to enhance the guest experience.
More than a venue, The Wine Room is a new kind of wine-led hospitality space- welcoming, elegant, and considered. It invites guests to pause, to stay, and to return. Whether for a glass after work or a private event, it delivers hospitality with both heart and craft.