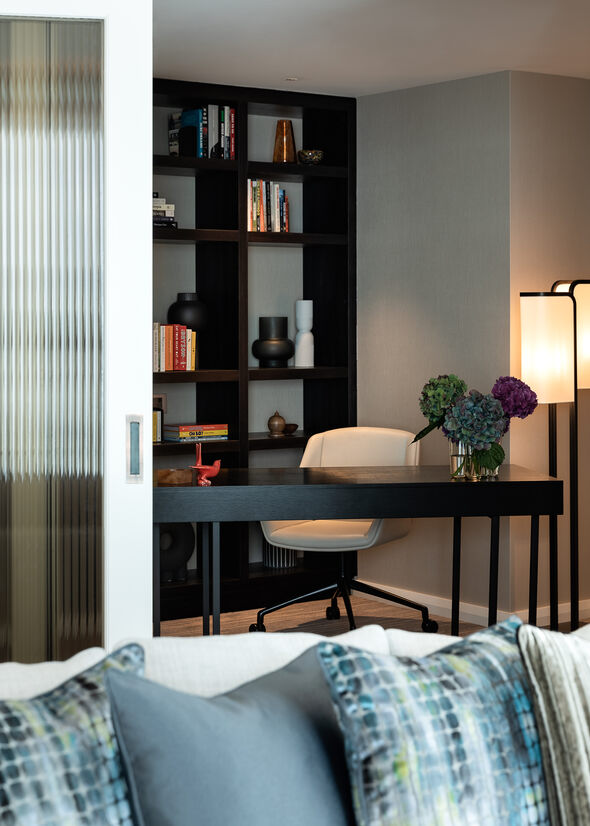Spatial
Space Studio 19 Jasmax 4 Cordis Auckland, Pinnacle Tower
-
Ringatoi Matua / Design Directors
David Sweatman, Vee Kessner, Andy Anderson, Paul Jurasovich
-
Ngā Kaimahi / Team Members
Joel De Jesus, Kirsty Coles, Alistair Scott -
Client
Cordis Auckland










Description:
Cordis opened its new 17-storey tower last December, becoming New Zealand’s largest hotel by room count (over 600) including 244 new rooms and suites, executive lounge, character bar, event space and refurbishment to existing restaurants, reception, Spa and a new VIP lobby.
Key for the owners was that the hotel reflected the values of the Cordis brand, which has its focus on an international luxury traveler, families, well being and regional context. Another large component of the brief was meeting the performance standards of the brand.
For the design of the interiors and architecture creating a balance of how the new tower interior would relate to the existing classical orientation of the hotel interiors while also elevating the hotel experience to respond more closely with the local context.
The new tower receives a lot more natural light and has a greater connection to the city than the original building, with views out to the Auckland harbour and the volcanic cones. Working alongside mana whenua, Ngāti Whātua Ōrākei, the architectural team developed a narrative for the interior that comes from the Māori concepts of te whai ao (light), manawa (heart) and kaitiakitanga (guardianship). This narrative means that guests are 'led towards the light' on their journey through the building. This journey begins at the hotel foyer in the original building and takes visitors through a gallery space that features artwork from local artists, carefully curated in partnership with the art consultants.
The tower floor plan was an organic boomerang shape, to fit the available land on the existing site and front up to the city edge boundaries. For the lower half of the floors there was a floor to floor height of 2525mm required to align with the existing hotel floors. The shape is structurally challenging, and as a result there was a lot of steel structure through the building combined with the low floor to floor height, which became a key challenge for the project. As a tight consultant team we worked closely and carefully to restrain services to the perimeters of walls allowing maximum height that emphasise the narrative elements of increased height and natural light for the guest.