Spatial
SA Studio 2 Alexander & Co The Bakehouse
-
Pou Auaha / Creative Directors
Jessie Sutherland, Jeremy Bull -
Pou Rautaki / Strategic Lead
Stu Minty
-
Ringatoi Matua / Design Director
Jessie Sutherland -
Kaituhi Matua / Copywriter Lead
Jessie Sutherland
-
Ngā Kaimahi / Team Members
Alice Nogues, Lana Banks -
Kaitautoko / Contributors
Alex Watts, Vaughan Brookfield -
Client
Winton
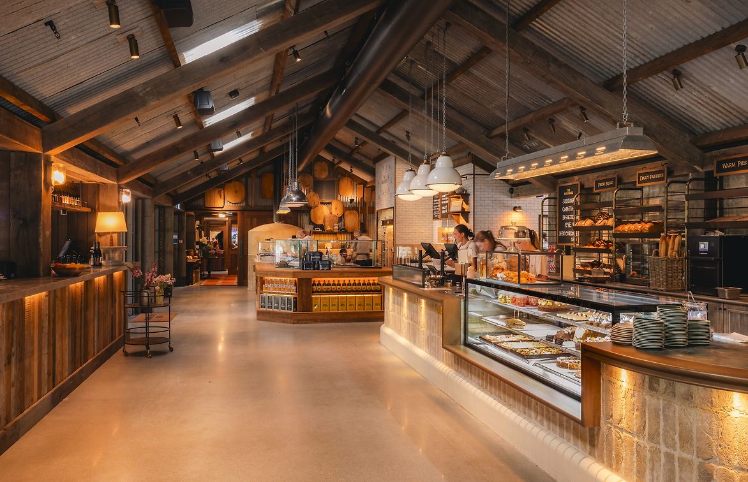
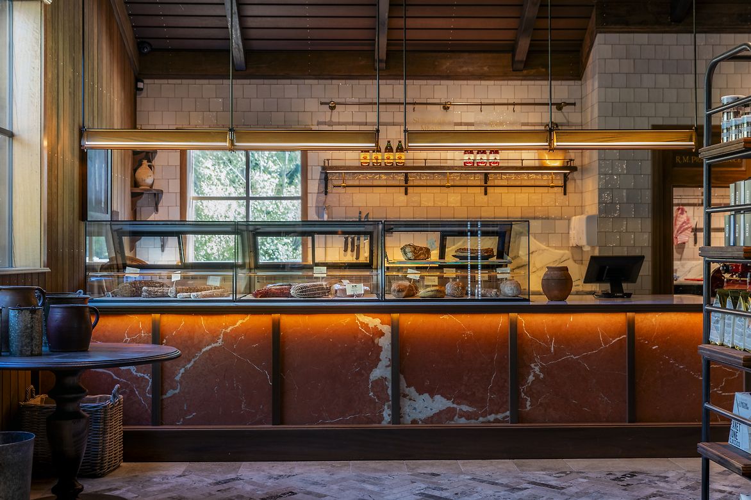
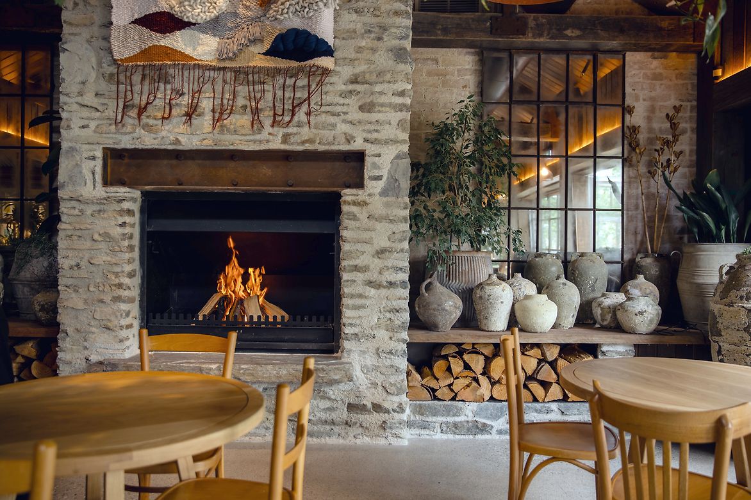
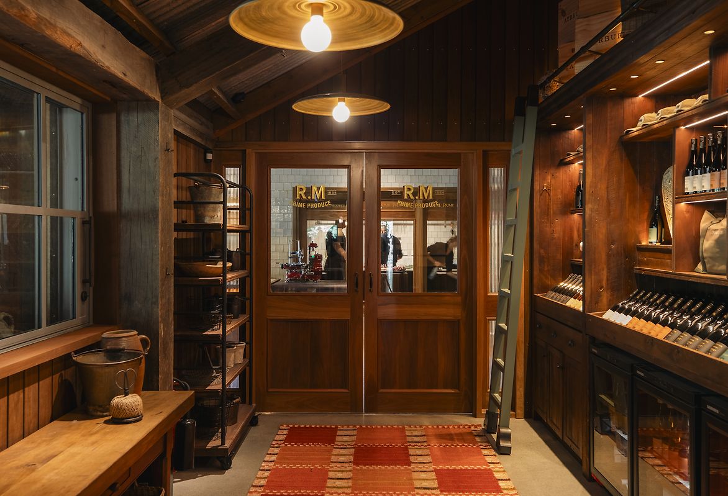
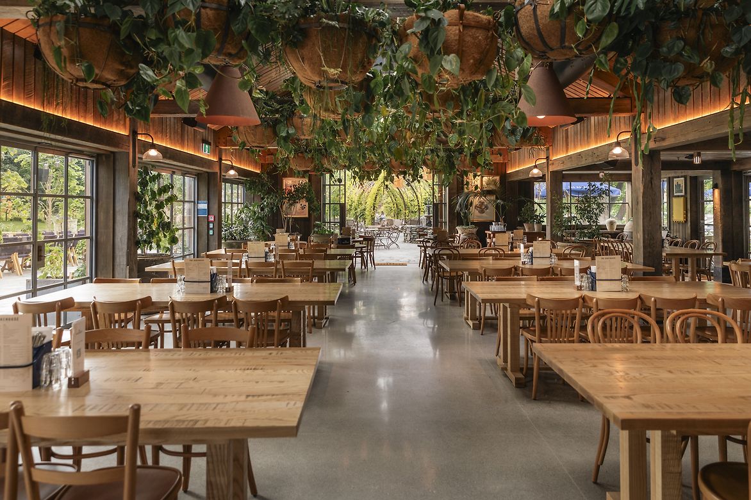
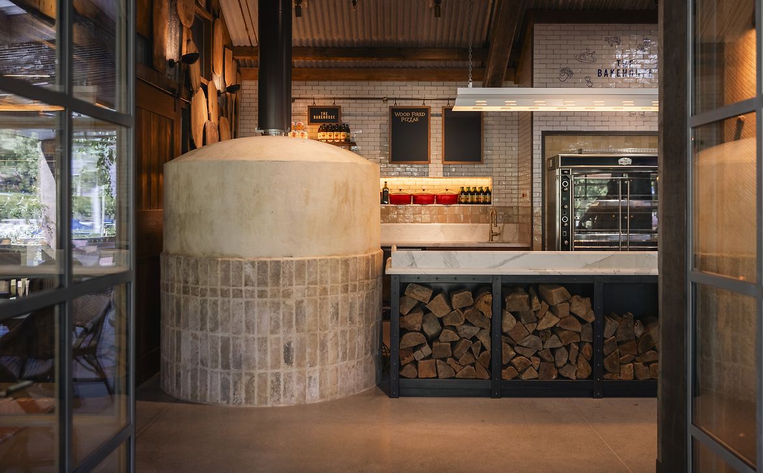
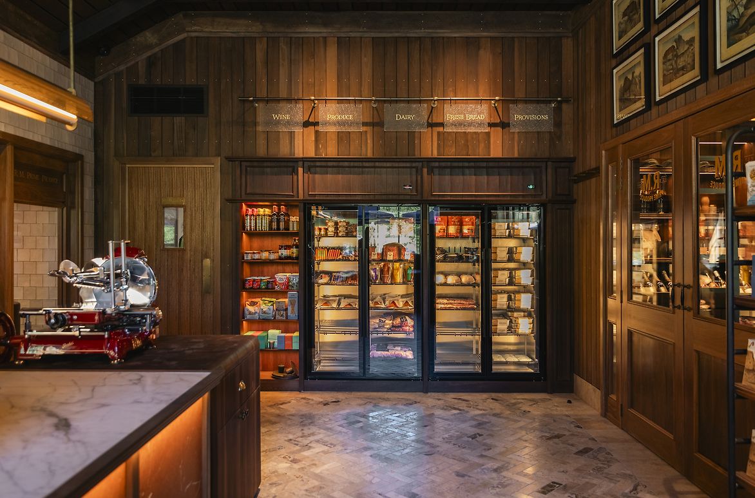
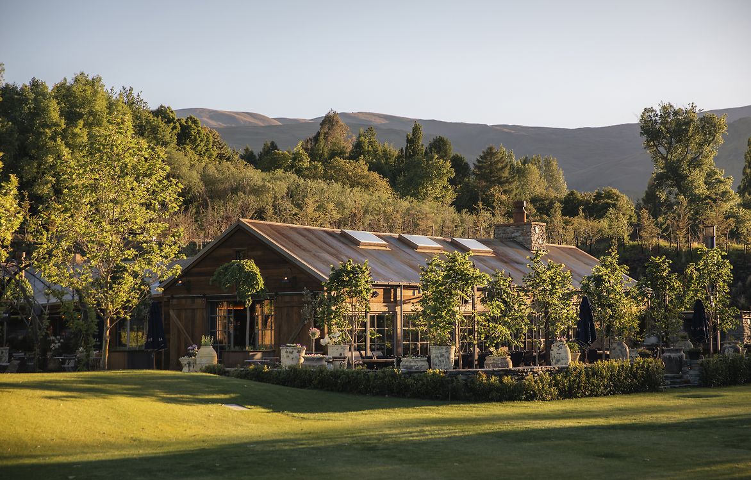
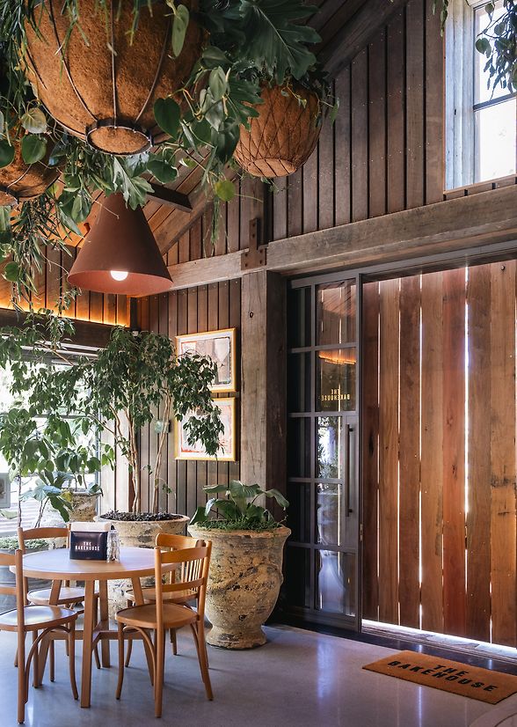
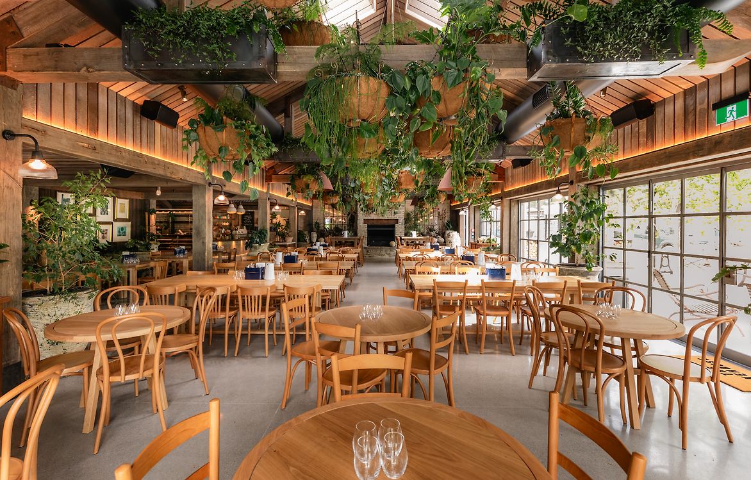
Description:
Ayrburn was established in 1864, when William Paterson, of Scottish decent arrived in the district. The farmstead is named after Ayr, the province he was born, and burn – the Scottish name for creek. The farmstead developed into one of the most prominent farmsteads of its time, with wheat and lamb being its prized produce. Developing the Bakehouse reflects the importance of turning raw produce into tangible outcomes to enjoy and share.
Ayrburn is a multi-venue hospitality destination that opened in 2023 with the first stage of restored heritage buildings. The Bakehouse compliments the existing buildings and provides a multifunctional breakfast to dinner hospitality and retail space. An active space where guests feel comfortable to dine and peruse the offerings.
The aim was to create a bustling, market day atmosphere, that was open to all. The brief included café and restaurant service with cabinet food, pizza and chicken rotisserie. The dining areas cater for both casual patronage and larger wedding or events. On top of this, a retail space for Ayrburn wine and merchandise was to be included along with a premium larder and butchery space for the RM Prime Produce brand.
The building connects to the external areas, Mill Creek, The Dell and the outdoor dining terraces along with play areas being a key area for families.
With such a wide-ranging brief, where each element had its own requirement for space, research and collaboration was necessary. The project team worked closely with the Executive Chef and operations team to explore adjacencies and function to develop a design response.
As a result, the building is divided into the following areas.
4. The Garden Hall, conceived as an outdoor room, where glazing flanks the external wall and timber trusses are adorned with foliage. Here multiple internal seating arrangements can allow for different uses.
5. The central food service area divides the offerings into zones, where patrons can walk along like a market make their selections.
6. The retail and deli space allow for quality display and sales.
7. The internal zones all connect to the covered verandah and adjacent landscape areas.
An overarching driver to the Bakehouse was for it to complement the existing heritage buildings. Design choices respect traditional materials and construction techniques. Materials with craft, texture and patina combined to respond to the use and character of each zone.
A range of timbers feature throughout, from reclaimed hardwood posts, notched to receive the beams, hardwood linings and claddings. Handmade tiles, sculptural marble and reclaimed bricks line behind the food counters and stone fireplace, while the RM Prime Produce area instils depth and craft with the rich tones and sculptural forms.
The Bakehouse is tasked with working hard, while feeling effortless and free-flowing. There are multiple entry points that pivot around the central service and bar zones, so patrons can always direct themselves and the space always has a vibrant heart.
Judge's comments:
Great example of multi-use space in a hospitality environment where zones are created with the use of materiality. Immersive and beautiful.