Spatial
SA Studio 2 Alexander & Co Billy's Homestead
-
Pou Auaha / Creative Directors
Jessie Sutherland, Jeremy Bull -
Pou Rautaki / Strategic Lead
Stu Minty
-
Ringatoi Matua / Design Director
Jessie Sutherland -
Kaituhi Matua / Copywriter Lead
Jessie Sutherland
-
Ngā Kaimahi / Team Members
Lana Banks, Alice Nogues -
Kaitautoko / Contributors
Alex Watts, Simon Devitt -
Client
Winton
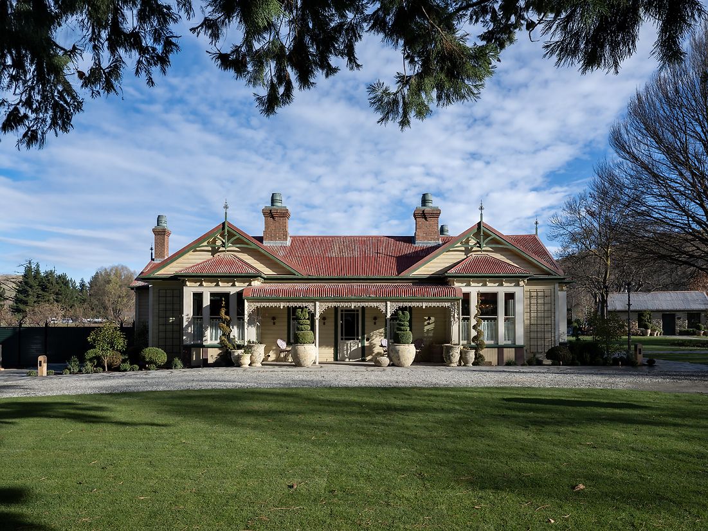
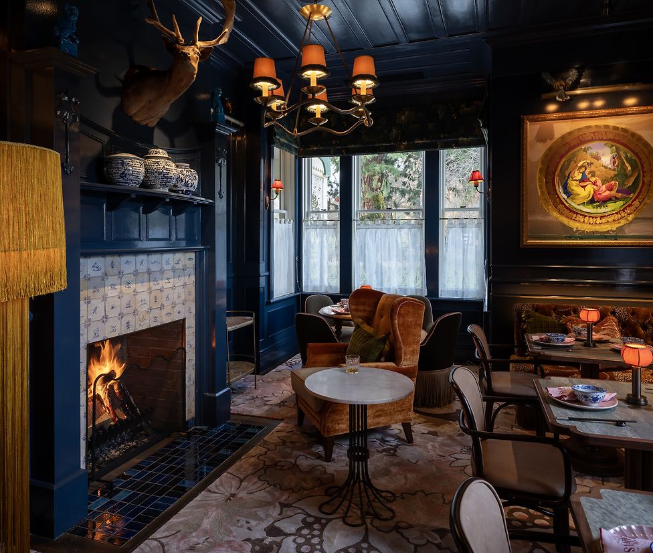
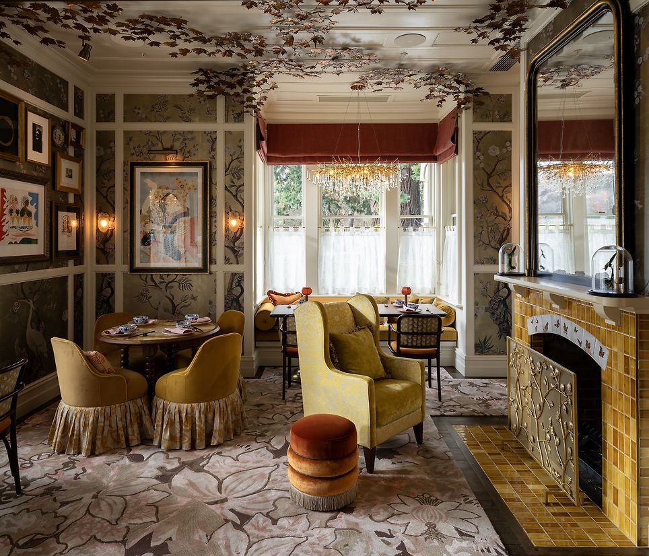
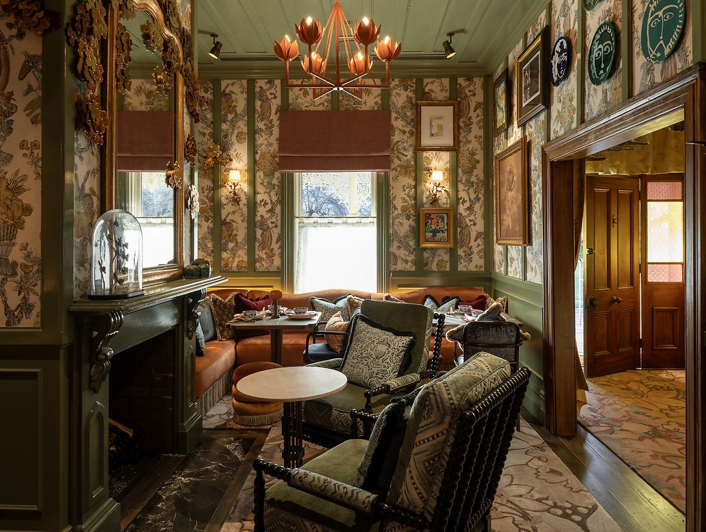
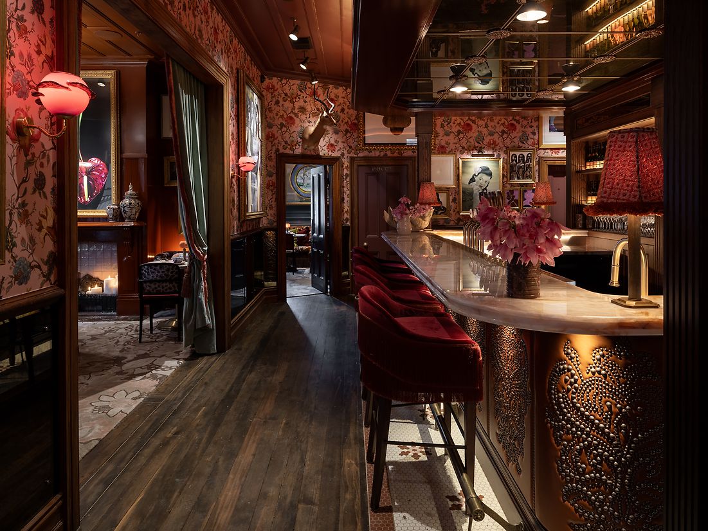
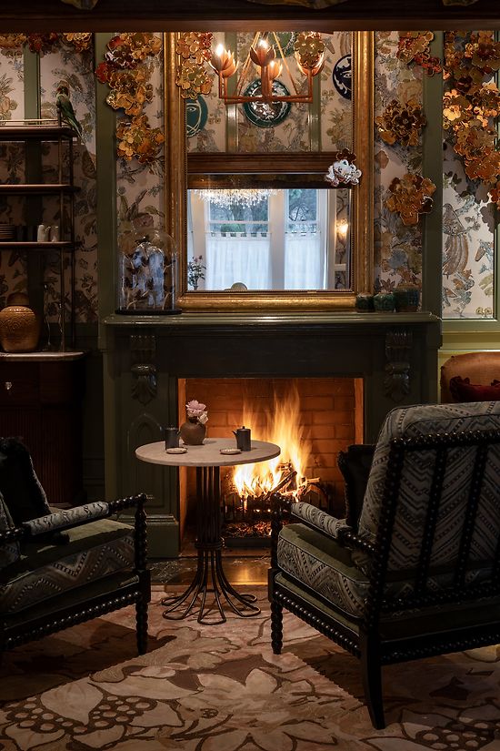
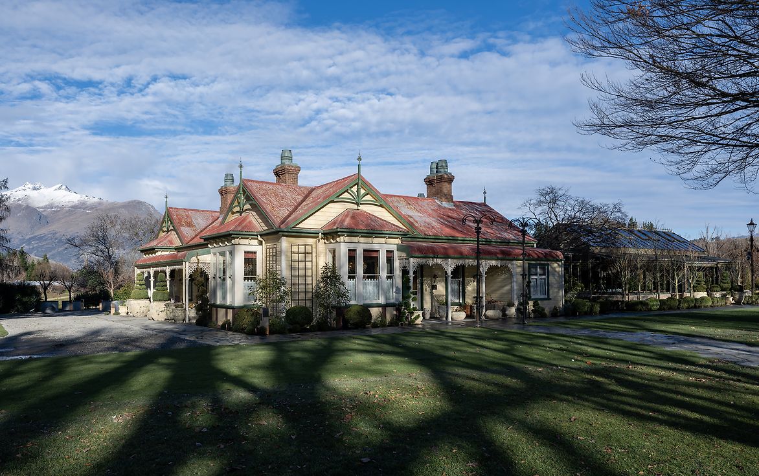
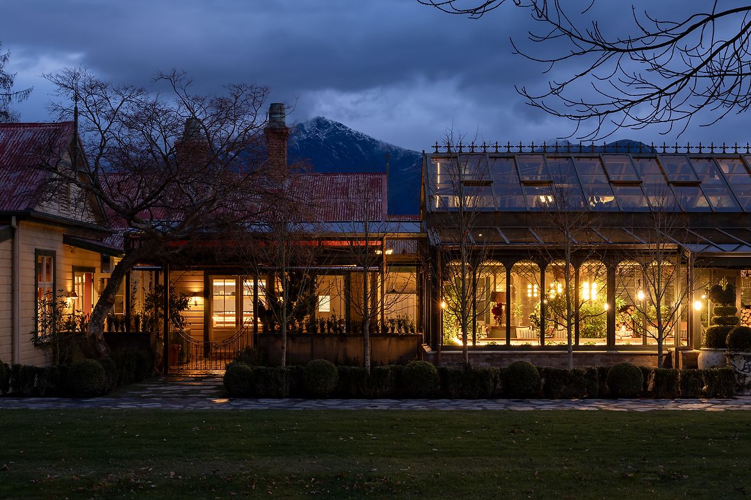
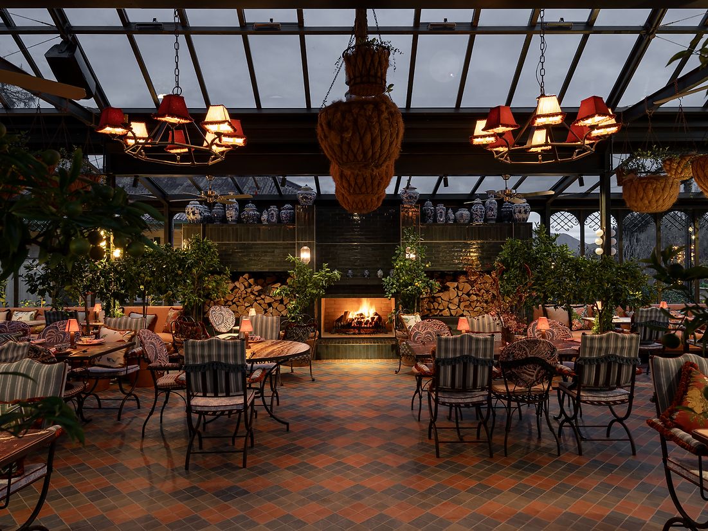
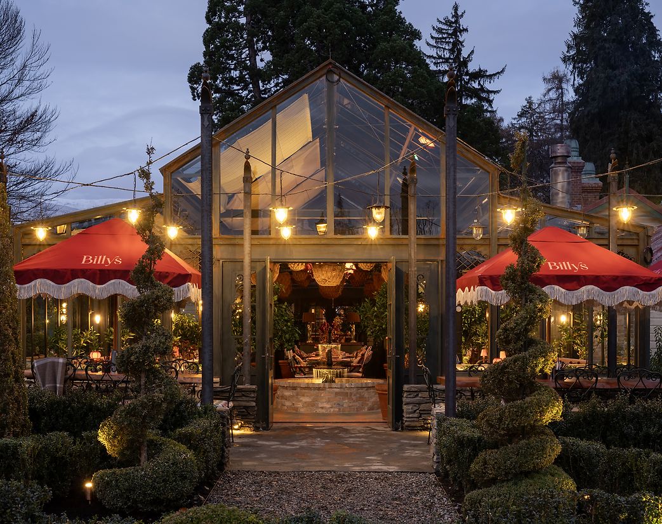
Description:
Billy’s is one of nine venues within the Ayrburn hospitality precinct, a multi venue adaptive reuse of 12.6 hectares of an existing agricultural heritage site in Arrowtown, a historic town in Queenstown, New Zealand. Surrounded by mountainous natural beauty, the precinct heralds a new era for Queentown as a world-class food and wine destination.
Billy’s is the jewel in Ayrburn’s crown offering a refined, modern Chinese dining experience housed within the site’s original 1890’s homestead. The venue represents the culmination of the site’s restoration journey.
The client’s brief included honouring the site’s story; a historically significant 19th century homestead for one of the region’s most successful pastoralists, William Paterson (whose nickname is the inspiration for the venue), and his family. The dwelling was innovative for its time, being the first home in the area to have electricity.
This project is a design collaboration between the client Winton, SA Studio and Alexander &CO. The team’s intention was to layer this narrative with a highly decorated and detailed space where centuries old trades are honoured, and craftsmanship and customisation is embedded across all elements of the Billy’s experience
Embracing the bold, contemporary design vision of Winton CEO Chris Meehan, Architect SA Studio led the thoughtful and thorough restoration of the homestead. The highly detailed interiors were brought to life by Alexander &CO with styling and landscaping by Winton.
The design for the homestead began with a clear intent: to transform the heritage-listed Victorian villa into an elevated dining experience while preserving its original character. The initial proposal included removing the bathroom and pantry to make way for the main service bar. The existing corridor’s uneven layout was retained, with partially removed walls now providing a vital connection between bar hosts and patrons.
Embracing the constraints of the existing heritage protected layout, rooms retained their original sizes, with minimal openings formed to create intimate dining spaces which open to the central bar.
Billy’s ‘U’ shaped hallway, an unusual feature for a Victorian Villa, circulates from entry, to the primary rooms and the kitchen and amenities, preserving and celebrating the room hierarchy. Material expression within each room responds to this hierarchy; retained board and batten ceilings of the formal dining room contrast with the reinstated tongue-and-groove ceilings in the dispense bar.
The restoration process uncovered and reinstated original elements lost over time; original timber weatherboard obscured by 1950s plaster cladding installed on chicken wire, were revealed and portions of missing verandah metal work was cast to complete the detailed façade. The homestead’s nine original fireplaces included brick chimneys which were dismantled and reinstated over steel frames minimising earthquake risk.
Working within the original floor plan of the heritage homestead, Billy’s consists of an entrance hallway, five uniquely decorated dining rooms, a materially rich central main bar, bathrooms and a re-constructed western wing to accommodate the kitchen, dispense bar and back of house. Adjoining the homestead is The Conservatory, a new ornate steel and glass structure providing a year-round dining and event space.
Judge's comments:
It is an absolute masterclass in styling, detailing and assembly of found and made pieces, reflecting the different characters connected to the place. The space we all would love to be in.