Spatial
Paul Brown & Associates The Art Dept., Macintosh Harris, Izzard Design, NOTT Architects ABSTRACT Hotel & Residences
-
Pou Auaha / Creative Directors
Paul Brown & Associates, Hayley Brown Creative Director - The Art Dept. -
Pou Rautaki / Strategic Lead
Templeton Group
-
Ringatoi Matua / Design Director
Paul Brown & Associates Limitted
-
Kaitautoko / Contributors
Macintosh Harris, Izzard Design, NOTT Architects -
Client
Nigel Mckenna (Templeton Group)
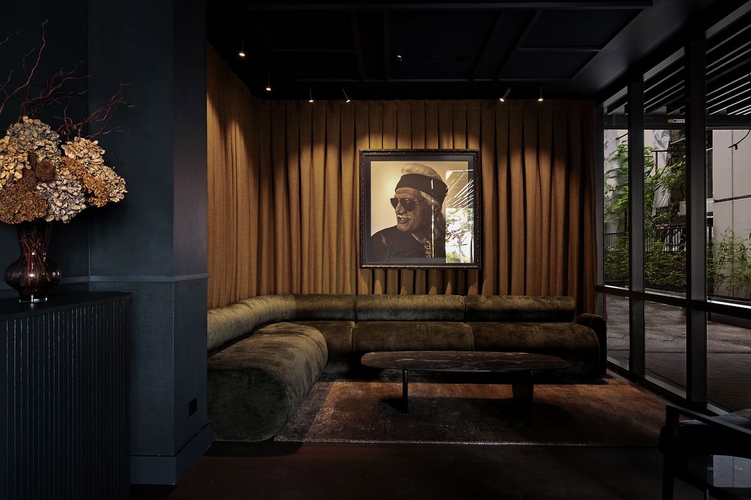
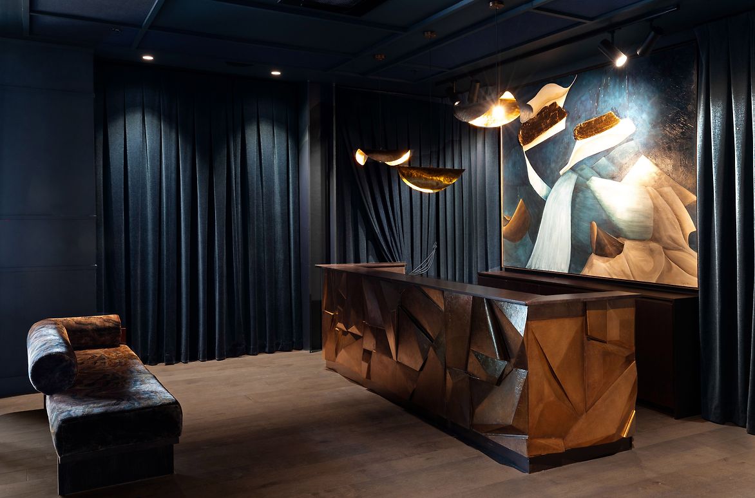
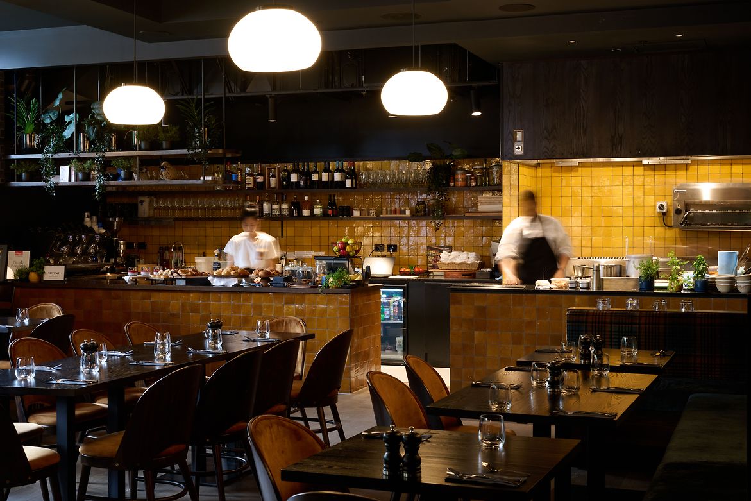
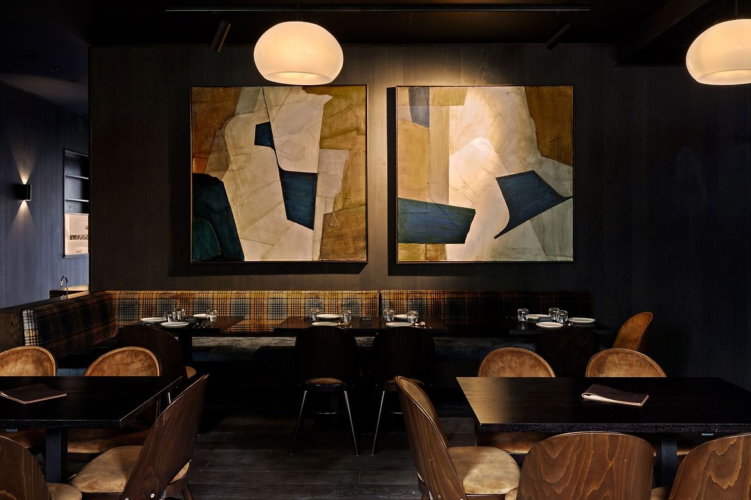
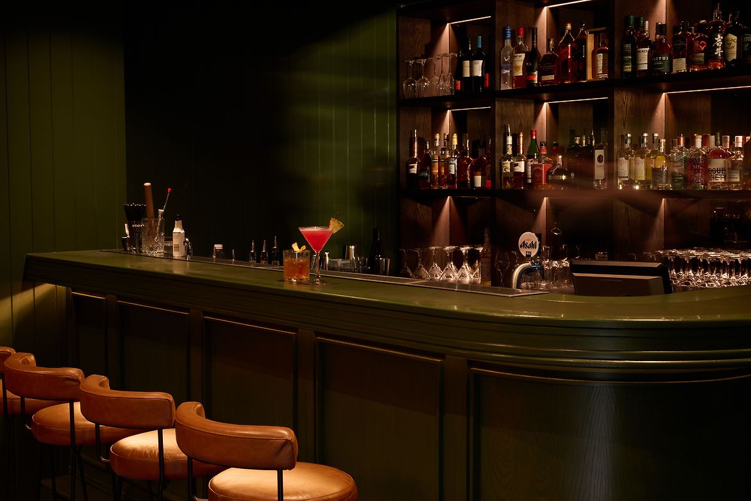
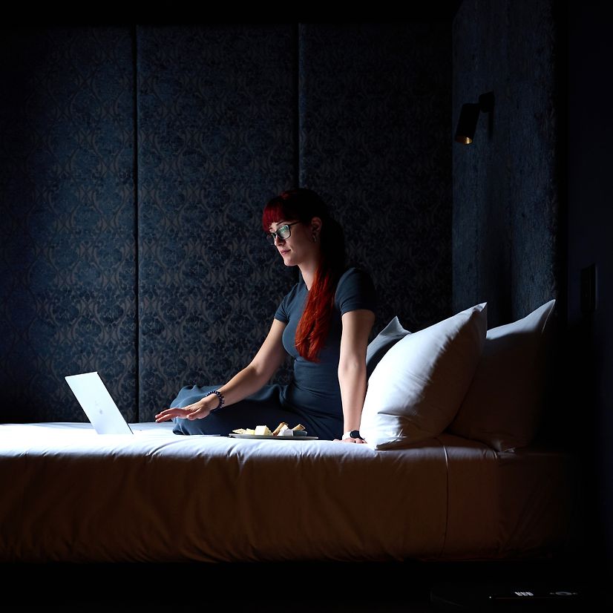
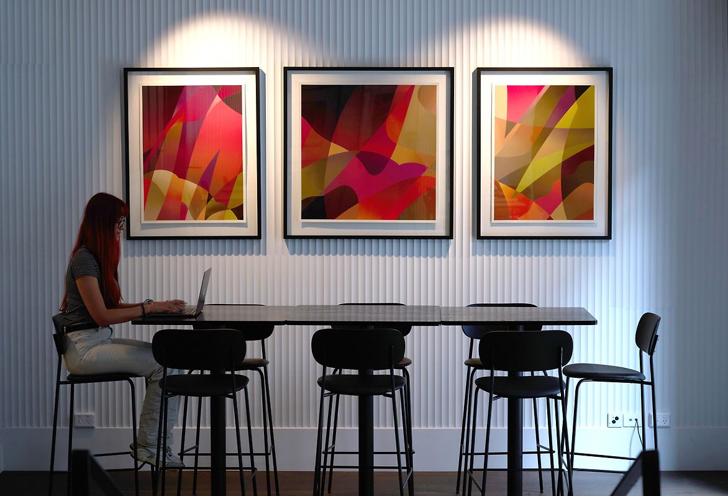
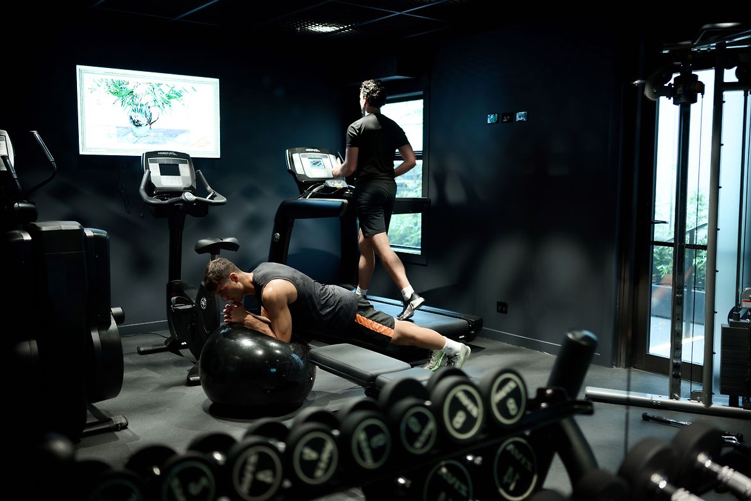
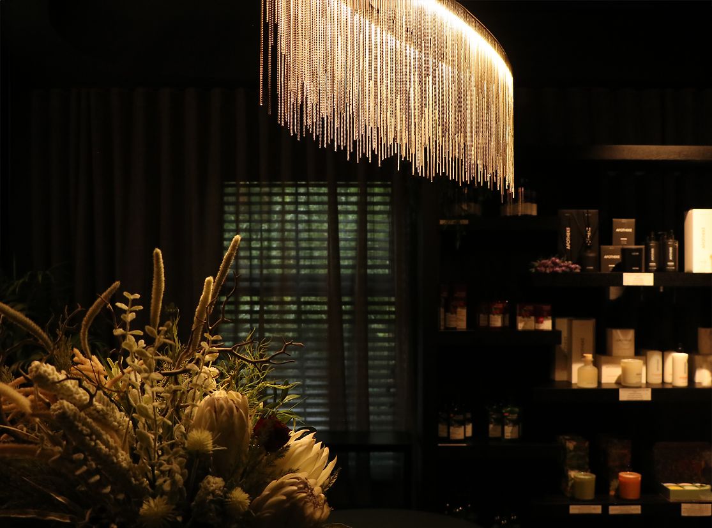
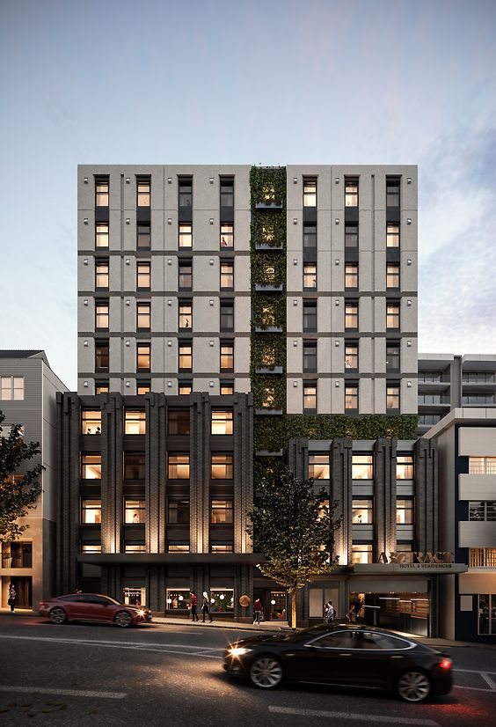
Description:
On the edge of Auckland’s CBD and the Karangahape Road precinct, ABSTRACT reimagines a once-overlooked site as a catalyst for urban regeneration. Set back and underutilised, the original building offered little to the street and even less to its community. The brief was ambitious: to challenge traditional hospitality models and create a hybrid approach that seamlessly blends hotel and long-stay living - a place that feels alive with the city’s energy but anchored in the familiarity of home.
The location offered a rare opportunity. Well connected to transport, green space, and heritage fabric - and with the CRL on the horizon - it was clear this was a moment to contribute to the future shape of Auckland. The design response acknowledges the site’s layered history, referencing the former brickworks and Karangahape’s eclectic character, while putting forward a commercially viable model for density done well.
Our approach focused on clarity within complexity - finding a way to bring together varied uses within a compact footprint, without compromising amenity or experience. The H-shaped plan was key, allowing us to maximise light, air, and privacy while creating two landscaped courtyards that offer visual relief and moments of pause in the middle of the city.
At ground level, ABSTRACT is deliberately public-facing - a curated mix of uses includes a restaurant, whisky bar, co-working lounge, wellness spa, gym, and meeting rooms. These spaces are open, textural, and generous, encouraging interaction and creating a sense of connection that blurs the lines between visitor and resident, guest and local.
Architecturally, the building is confident and considered, grounded in materiality and rhythm, without tipping into pastiche. A brick façade nods to the site’s past, while vertical planting softens the edge and brings life to the street. Materials were chosen for their durability and honesty - brick, precast concrete, aluminium - establishing a clear and enduring identity.
Internally, the accommodation strikes a balance between comfort, cohesion, and spatial efficiency. A layered, darker palette creates a sense of warmth and retreat, while integrated joinery and lighting ensure a consistent and intentional design language across all unit types — equally suited to short stays and longer-term living.
What sets ABSTRACT apart is its ability to operate across modes without compromise. It’s not just a building - it’s a vertical neighbourhood with social, commercial, and environmental value. Passive design strategies reduce energy use, and the public-facing programme brings life to the street. At every level, it’s a place designed to foster connection - a meaningful contribution to the city’s evolving identity.
ABSTRACT is more than a building. It’s where people and the city can meet on more human terms.