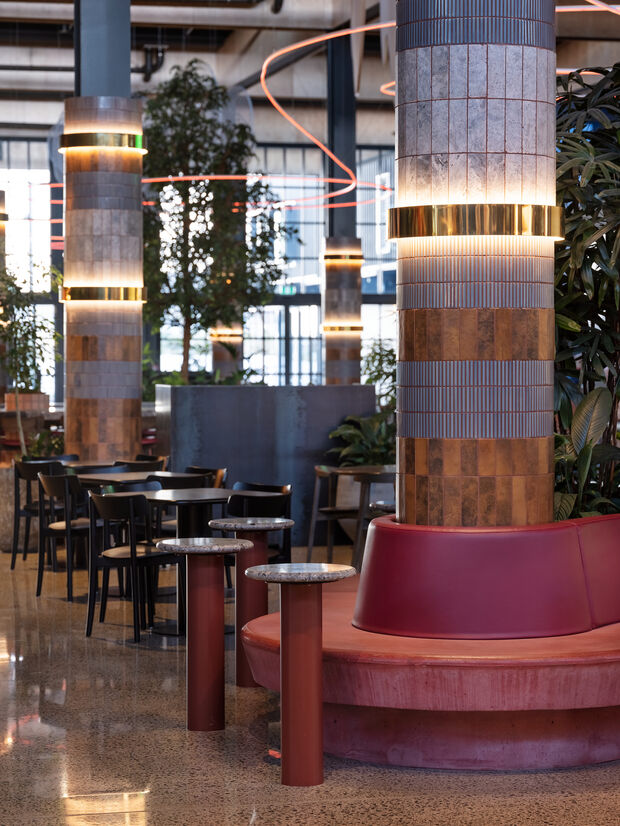Spatial
Material Creative Ltd 36 The Eatery: Ormiston Town Centre
-
Ringatoi Matua / Design Director
Lorraine O'Rourke
-
Ngā Kaimahi / Team Members
Toni Brandso, Liv Patience, Olivia McNeil, Anna Douglas -
Kaitautoko / Contributors
Capitol Signs, Jagas -
Client
Todd Property










Description:
Unlike a conventional mall, Ormiston Town Centre is laid out along a traditional main street format, with arcades and laneways that invite exploration and discovery.
One of the main internal laneways leads abstractly to Te Puke O Tara - a Pā of cultural local and historical significance. Te Puke o Tara was one of Otara’s prominent volcanic scoria cones. Like most of Auckland, the Otara landscape is volcanic in origin and forms a part of what is known as the East Tamaki volcanic field, with Te Puke o Tara and Mātanginui being the dominant cones of Otara.
ABSTRACT PATHWAYS : The overarching idea for the interior references a deep-rooted merging of nature and histories. The markings pathways formed via the southern skies and volcanic earth; providing an abstract pathway on those journeys from the historical pa site.
The cloudscapes playfully move on those journeys taking on different atmospheres as the earth below moves from light to dark, always in motion, emotive and enchanting. These pathways meander from flat to raised forms just as the Auckland volcanic landscape rises and falls.
An enchanting assortment of ethereal cloudlike forms are suspended in the main ceiling void. The wispy cirrus cloudscape is lightweight and transparent, they allow natural light to pass through creating a warm glowing ambience during the day. At night coloured lighting heightens the mood and provides the opportunity to project imagery onto the forms for shadow play and theatre.
A striking led strip defines the skyward abstract path - moving and looping within the cloudscape. A warm natural glow that changes colour for nightscapes and events.
The Auckland landscape mainly produces scoria cone volcanoes which raise from flat ground with lineal strata like formations; moving upwards bending vertically or horizontally. This negative and positive form of motion informs the organic schemes floor plan creating mass, light and wonder.
Lush greenscaping softens the masculine building envelope. A hero tree lies at the epicentre, its canopy reaching to the cloudscape above. NZ native planting abounds in the bespoke organic concrete formed banquette seating and planters.