Spatial
LEIGH PRYDE 2 Verandah Restaurant @ Cable Bay Vineyards
-
Pou Auaha / Creative Director
Leigh Pryde
-
Ringatoi Matua / Design Director
Leigh Pryde
-
Ngā Kaimahi / Team Member
Leigh Pryde -
Kaitautoko / Contributor
Archilight (Architectural Lighting ) -
Client
Cable Bay Vineyards
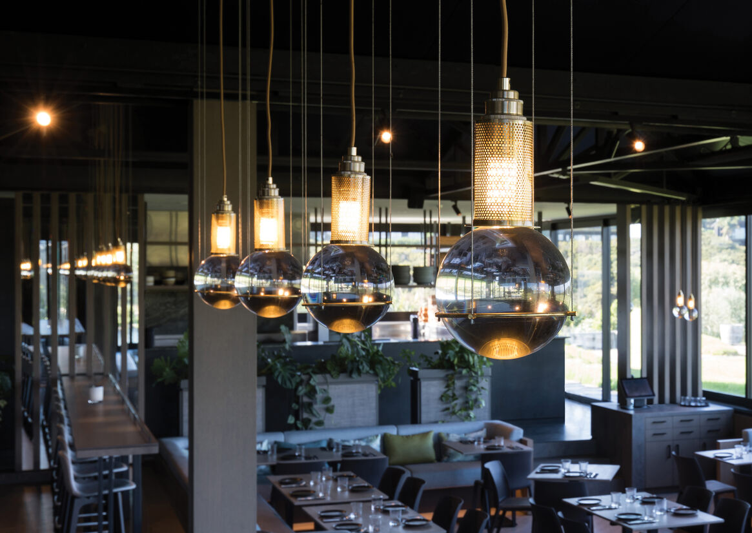
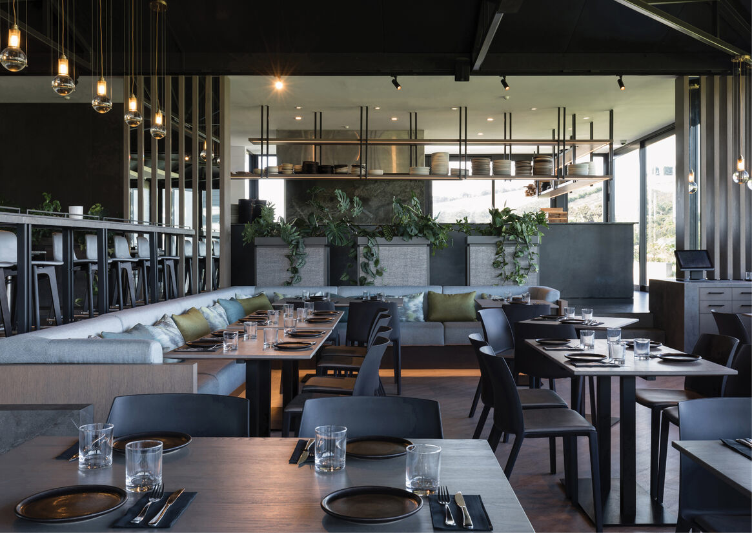

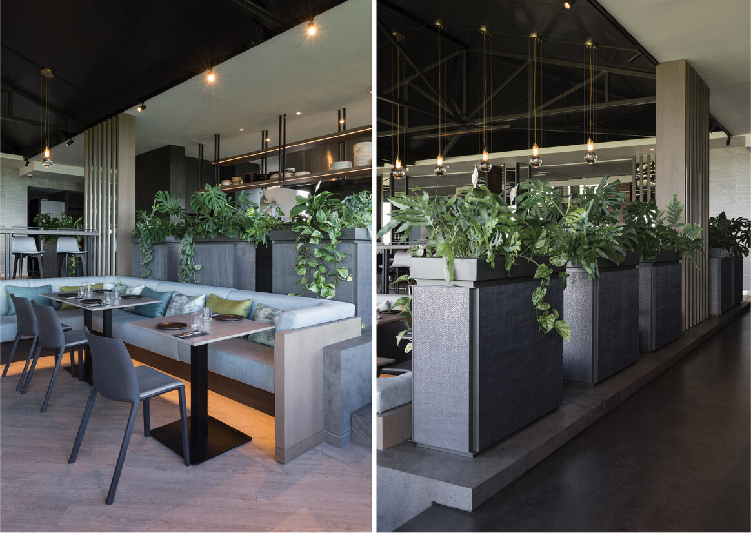
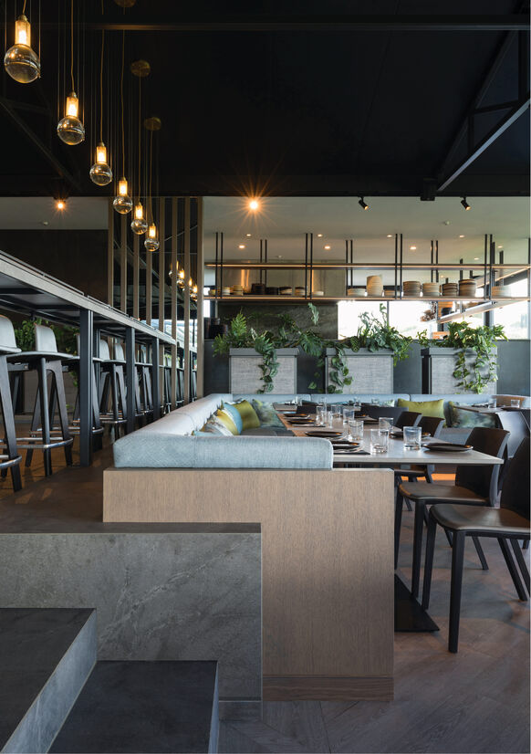
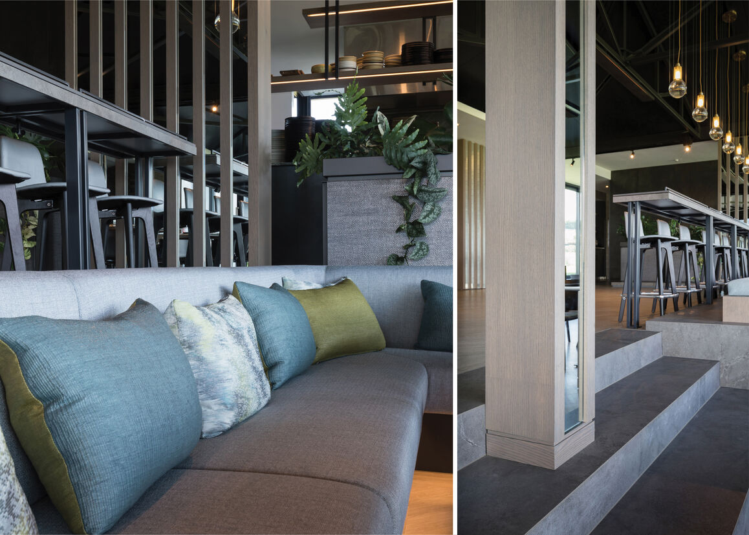
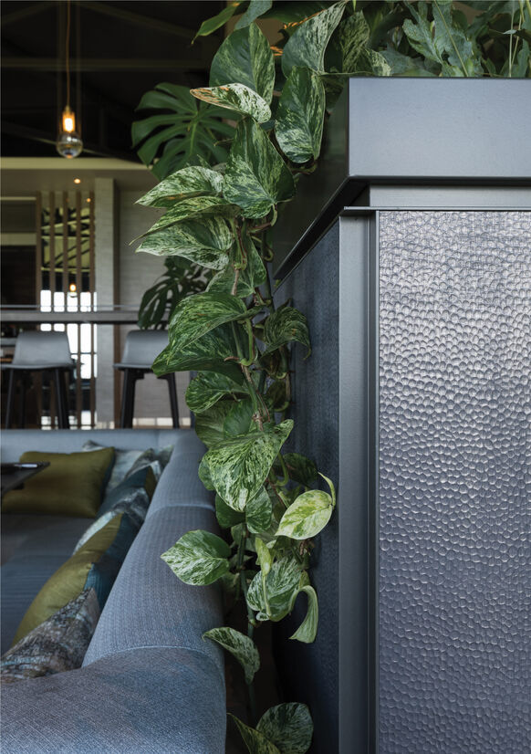
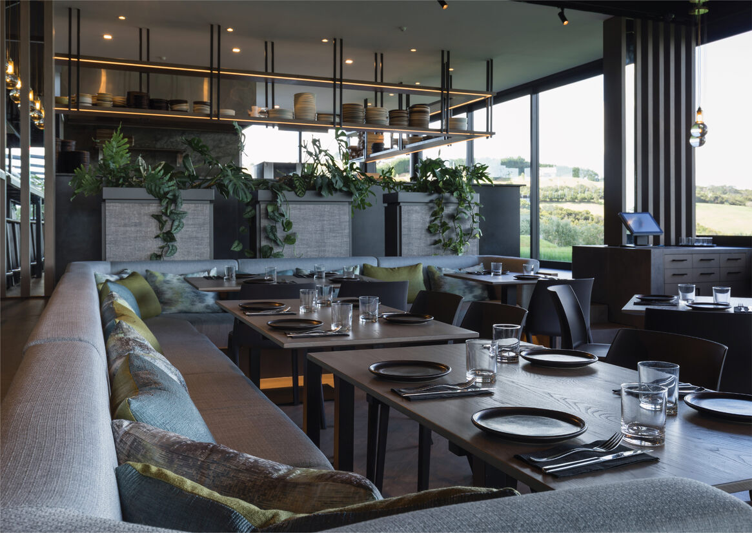
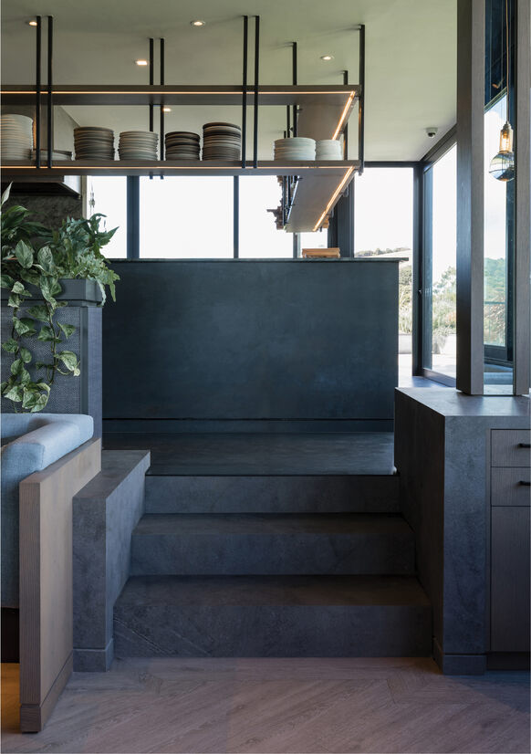
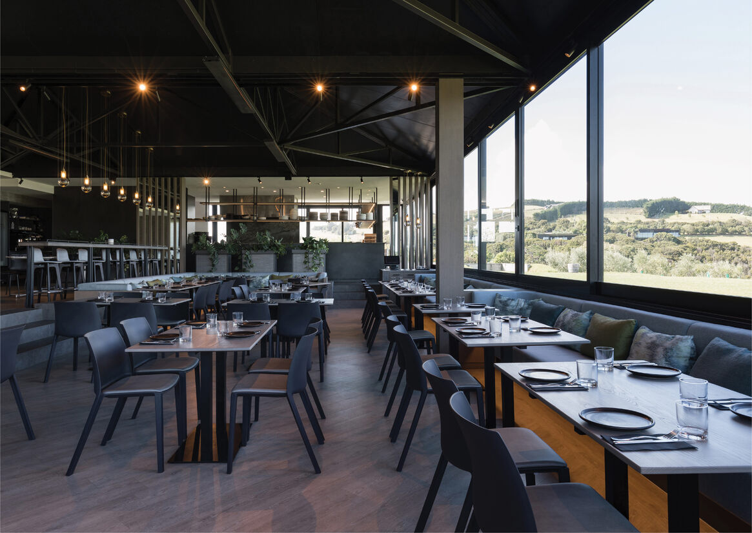
Description:
Renowned perhaps equally for its award winning wine as it is for the stunning views offered by its idyllic location on Waiheke Island, Cable Bay Vineyards’ commitment to the natural environment and stewardship of the land is recognised to a far lesser extent; and yet, this ubiquitous philosophy is at the very heart of Cable Bay Vineyards ethos.
Reflecting on this affinity with nature, we selected these core values as a basis around which to model our initial design framework. Thus we looked to nature, and treading a little more softly on our earth in the selection of key materials. In doing this, we were able to intrinsically weave this essence through the design of the property as a whole.
Various public areas, restaurants, and function spaces comprised the design scope, and each area required their own unique identity. Careful consideration of materiality selections, together with the use of varying degrees of strength or restraint, enabled us to connect and unify these spaces while still retaining their singular identity.
This essence, at times was imparted with striking and bold effect, while other times, its use subtle and restrained. On occasion it was imperceptible even, as is the case for the Verandah restaurant, where one of our primary core project materials, namely cork, goes largely unnoticed.
Synonymous with the wine industry and a naturally sustainable material, cork is used in various forms through the entire project. In the Verandah restaurant it is used to great effect where the huge expanse of flooring has been specifically selected for its integral cork backing, adding to the underfoot feeling of comfort, as well as enhancing the overall ambiance of the restaurant through its acoustic properties.
The Verandah restaurant, the first tranche of the design to be constructed, serves high quality informal Mediterranean dining and caters to a diverse range of patrons running the gamut of family outings to weddings and corporate functions.
The design is chic, with understated contemporary elegance and the sweeping vistas looking out across the sea towards Auckland are an undeniable draw.
Priority is given to maximising and enhancing the views through expansive ranch sliders, clean lines, layering of features, and opening up and emphasising the height and volume of the space. The calming neutral hues of the colour palate are carefully selected to work in harmony with one another and minimise distractions , drawing one's eye to the view. A chic and vibrant atmosphere is introduced through punches of colour and clever detailing.
Staircases and service stations have been reconfigured and relocated and a layering of features added, all of which seamlessly integrate into the tailored sunken seating providing an enhanced sense of arrival and streamlining the flow of traffic between staff and patrons.
Catering to the diverse needs of varying events, the design allows for maximum flexibility with the introduction of varying seating types, while technical fabrics such as synthetic raffia offer high-end design without compromise on functional requirements in a high traffic, demanding venue.