Spatial
CTRL Space 38 Picnicka
-
Pou Auaha / Creative Directors
Chris Stevens, Sam Griffin
-
Ngā Kaimahi / Team Members
Emily Cain, Summer Bishop, Louis Fox

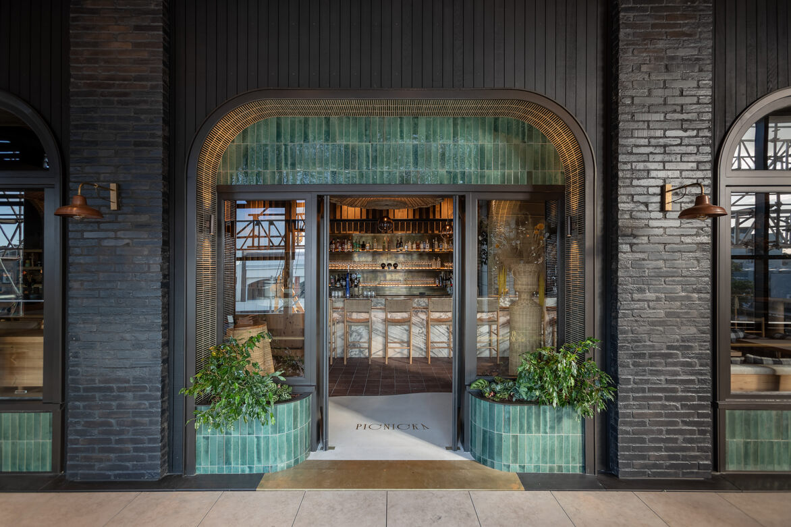
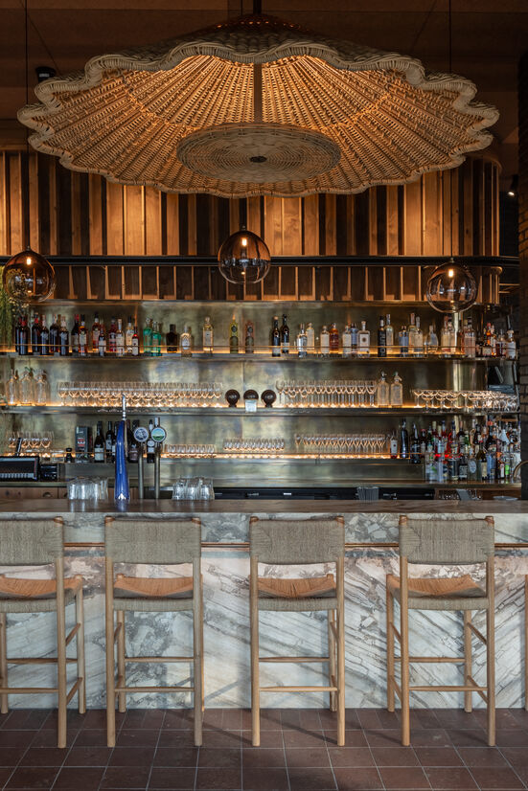
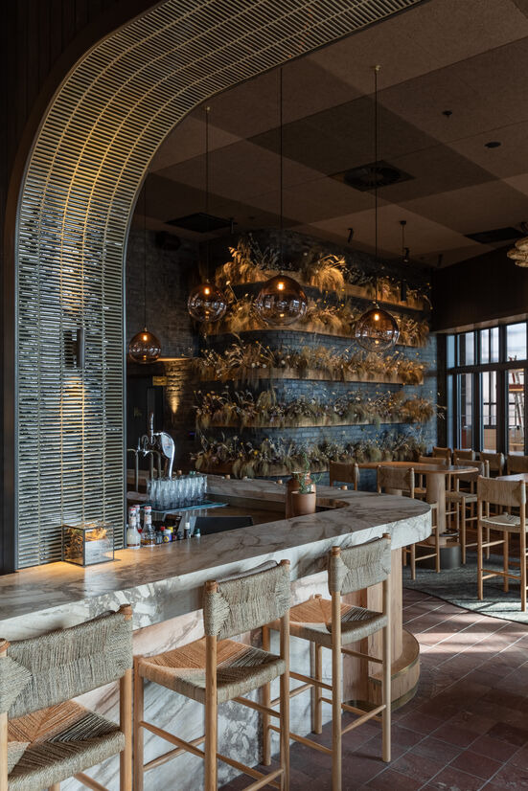
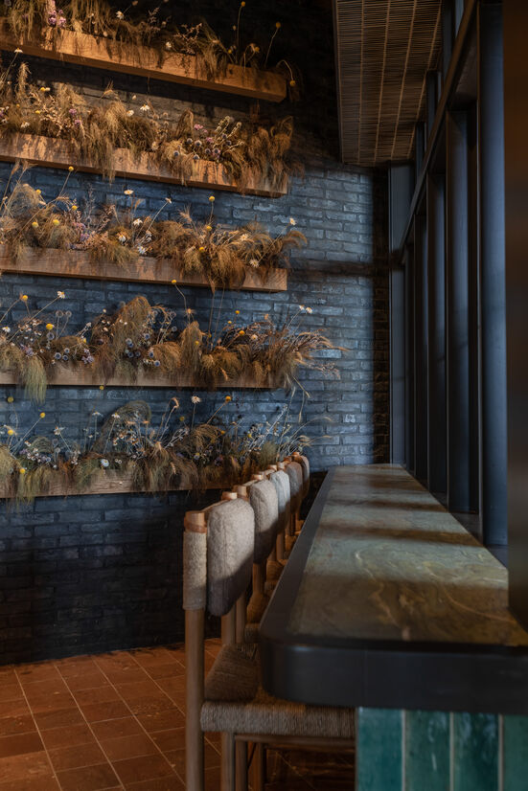
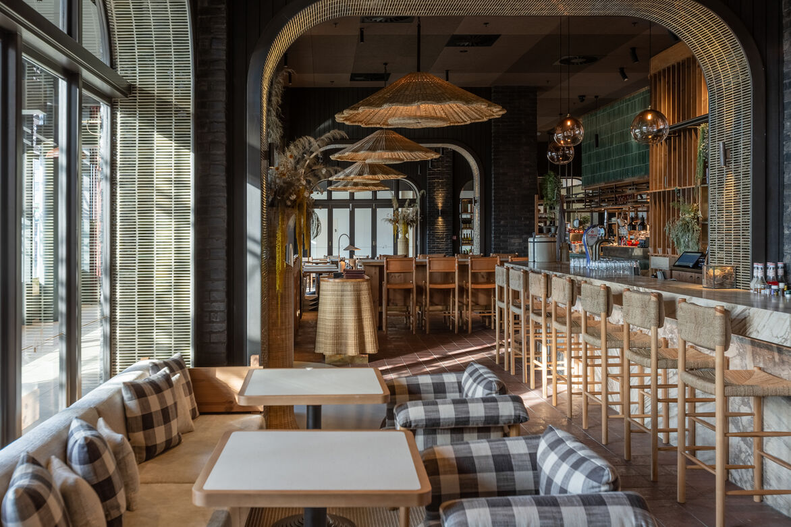
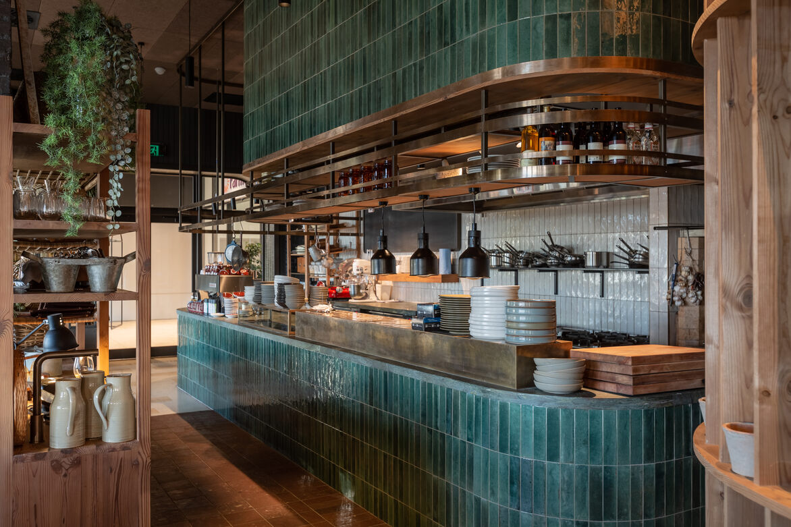
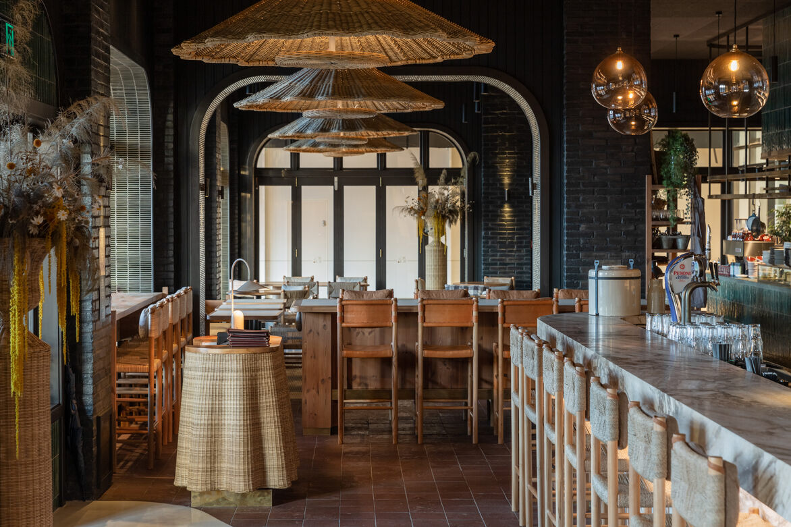
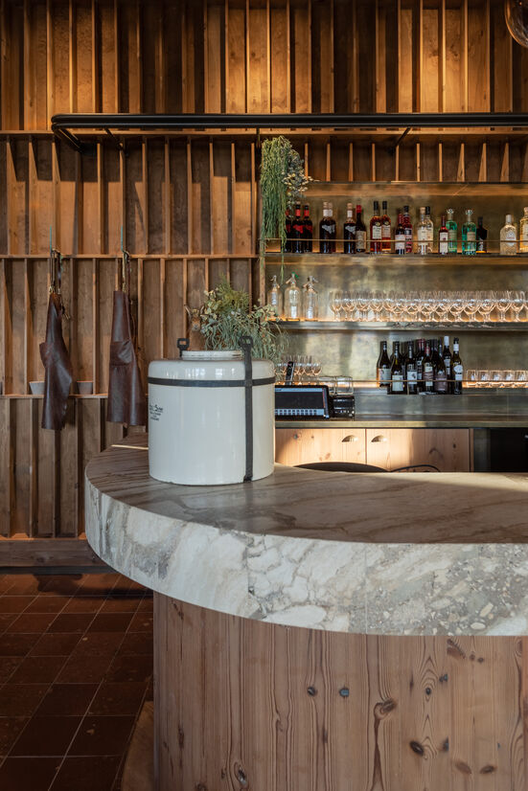
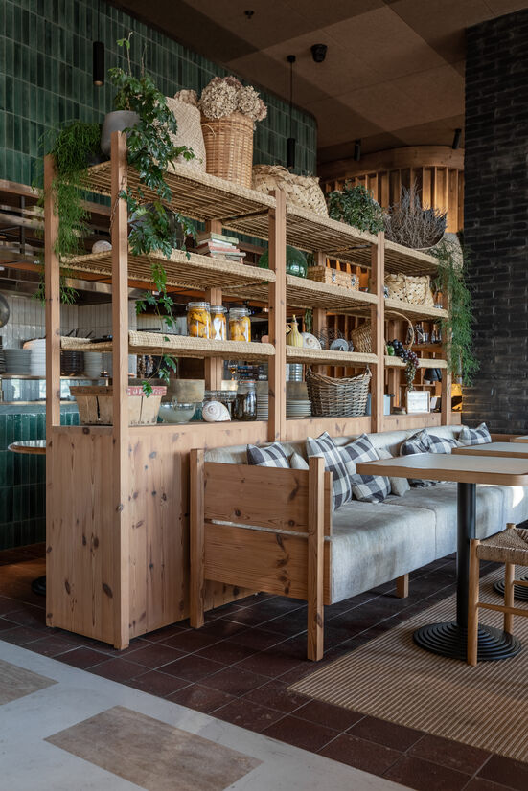
Description:
Picnicka is a European inspired restaurant & bar constructed with arched brick architecture inset with green tiling, natural timber furniture and cabinetry, stone flooring throughout and handcrafted wicker details. The venue combines vintage charm with contemporary design ideas.
The project ambition was to create a popular hospitality anchor to the Tauranga’s latest residential development - the Elizabeth Towers which deliver modern apartment living paired with a dining and retail precinct at street level now located at the upper end of the city’s CBD.
Our design response honoured the clients obsession with an eclectic vintage aesthetic and a deep admiration for natural finishes. Along with an adoption of their style, the name Picnicka had been developed prior to our engagement. The brand had established the idea of a place where guests could ‘graze and play’. This phrase created the backbone of the create direction, celebrating the romance with nature found while enjoying a picnic in a European meadow.
With intention to create an immersive dining environment we began with creating a sense of architectural definition and character not found elsewhere in the city. Recycled brick clad columns paired with charcoal cedar and emerald green tiles created a shopfront threshold which draws a line between work and play. Inside brings a sense of authenticity and escapism through a rich material palette that showcases foreign materials and craftsmanship.
The spatial arrangement delivers seamless operational functionality for staff, while also producing multiple zones within the restaurant for guests that encourage exploration and discovery. It is though creating various zones that this venue encourages all day trade spanning breakfast, lunch, dinner and late-night drinks.
As a part of the design process we collaborated with multiple craftspeople to achieve a balance of vintage and contemporary design. Traditional processes were leveraged to construct contemporary forms which resulted in unique furniture, lighting, and cabinetry, further emphasising the project narrative. The oversized wicker pendant lights were crafted in Indonesia, as were the dining chairs, barstools, shelving inserts and rippled maitre’d counter. Italian stones, raw civic cobbles and a unique travertine terrazzo were crafted by local stonemasons and integrated throughout the interior. Honey toned timbers constructed the shelving, wall cladding and custom tables. A dried floral wall that stretches four metres high brings the meadow in all year round.
While the interior welcomes the daytime light which washes the combination of matte and gloss surfaces, when night approaches the palette deepens and the mood becomes more dramatic with lighting showcasing the master design elements; the antiqued brass back bar, natural floral wall, woven wicker pendants and the green tiled arches of the architecture.
We look forward to the next phase of the project involving the development of the surrounding alfresco spaces which will beautifully connect Picnicka with the public spaces that move through the wider development.
Judge's comments:
This project offers a tastefully curated selection of lush and intricate textures and detailing. The crafting of this interior space acknowledges an eclectic brief and delivers on it on many levels.
A delight to all the senses, the creative curation of layout, materiality and detail all work in harmony to create an immersive experience for guests and a new standard for Tauranga.