Spatial
Cheshire Architects 68 Mr Morris
-
Pou Auaha / Creative Director
Nat Cheshire
-
Ringatoi Matua / Design Director
Dajiang Tai
-
Ngā Kaimahi / Team Members
James Ting, Fraser Horton, Emily Priest -
Client
Mr Morris Eatery
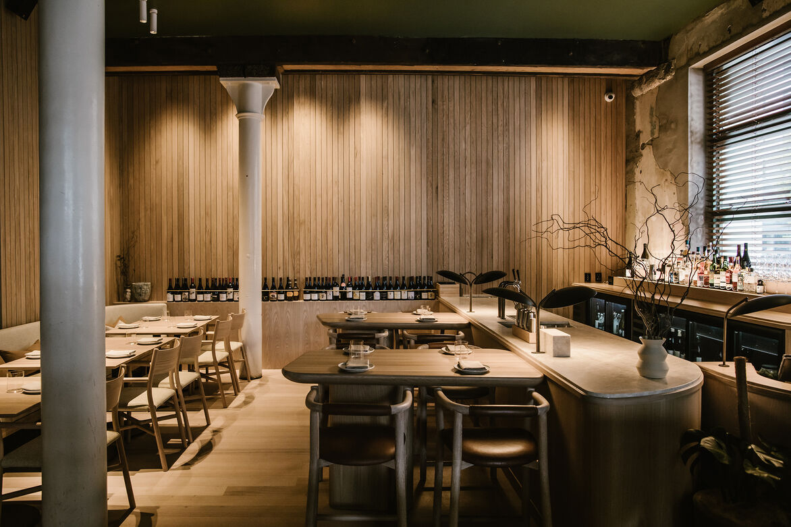
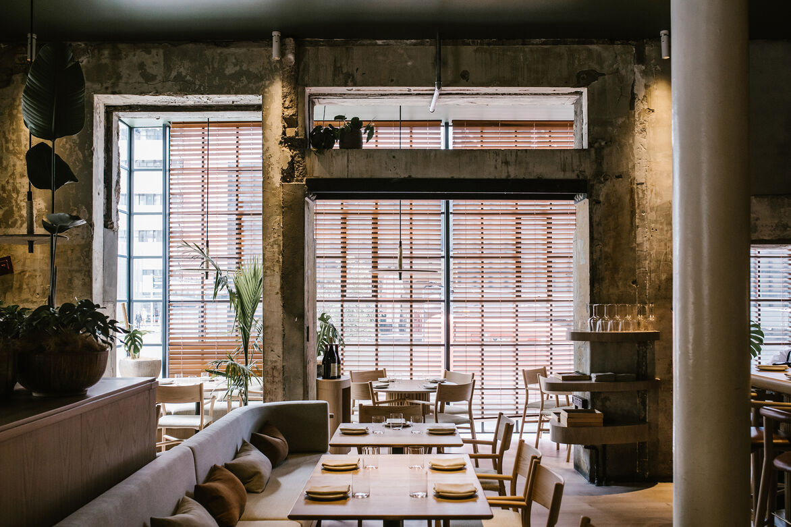
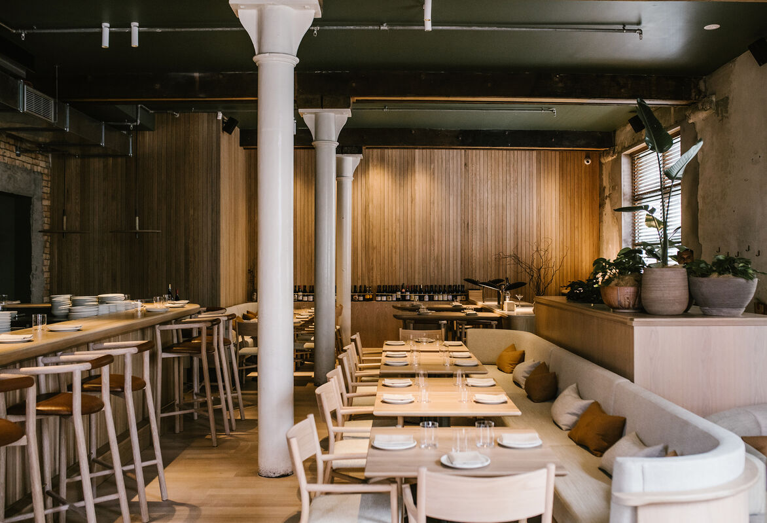
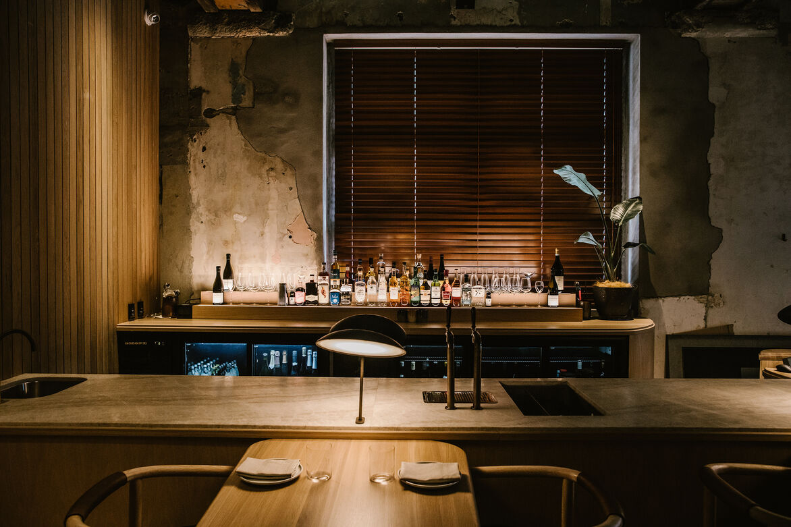
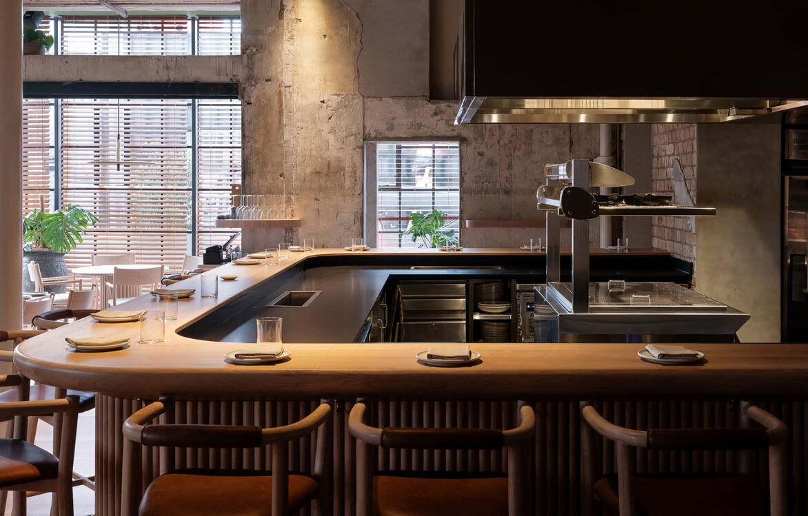
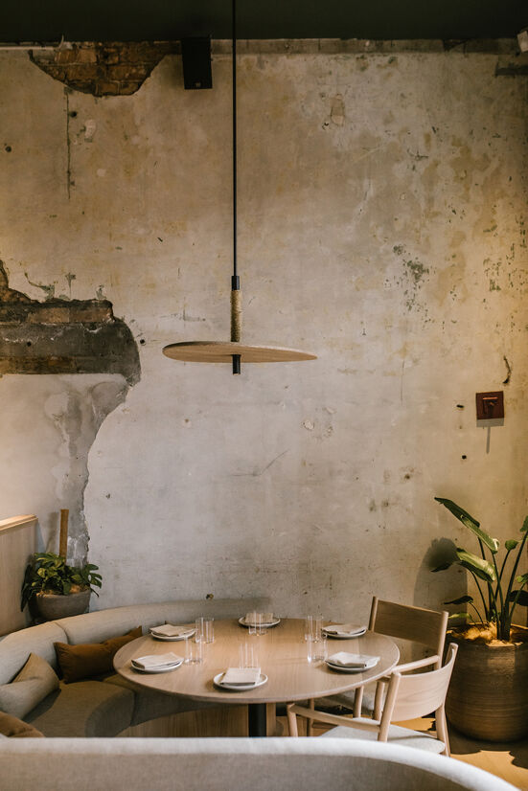
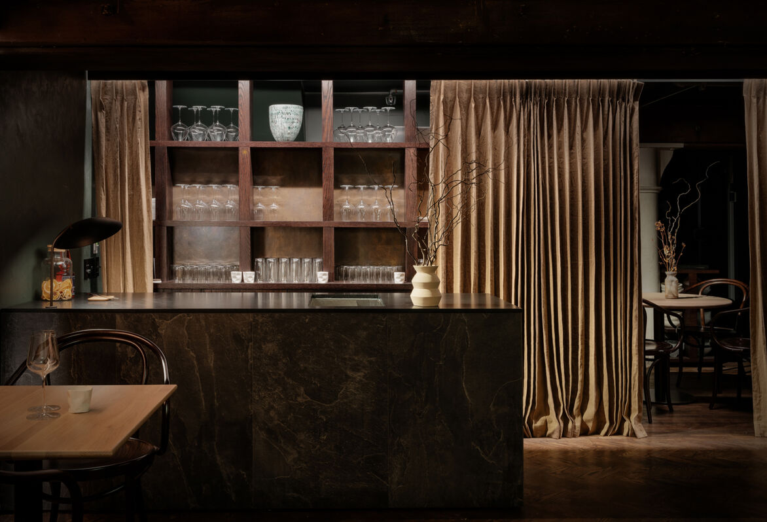
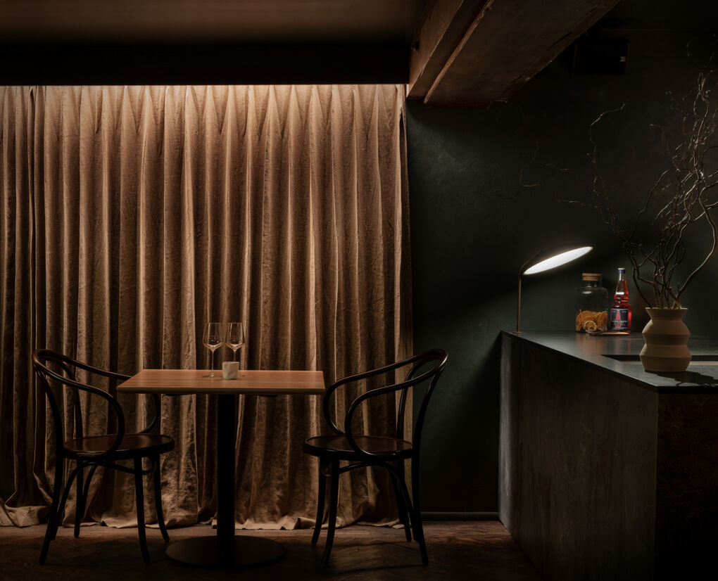
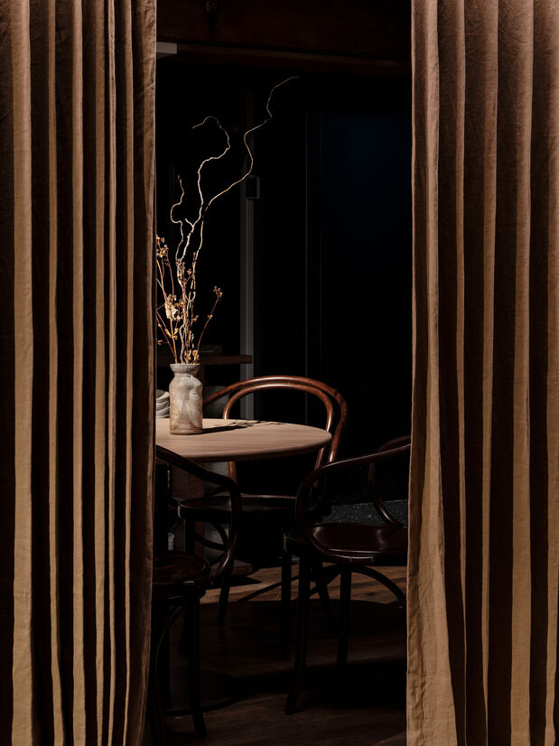
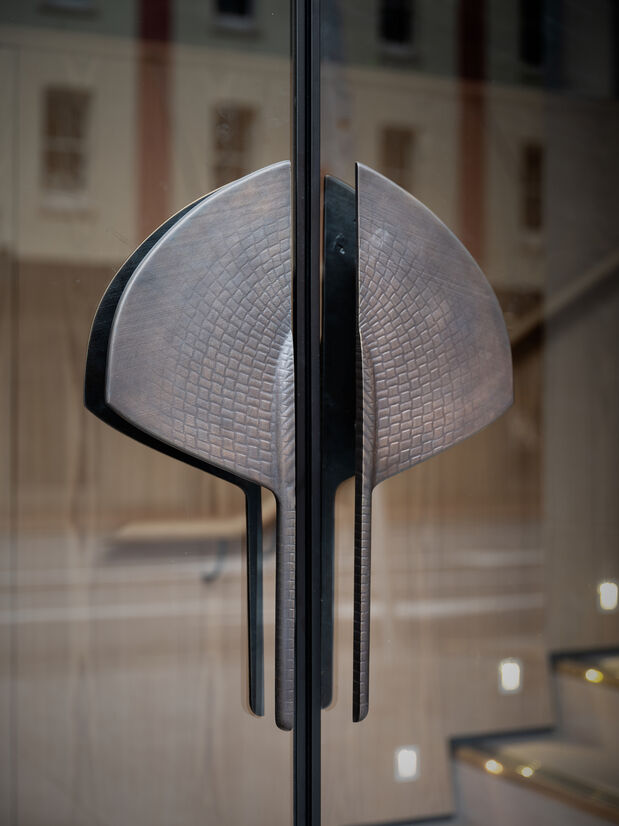
Description:
Mr Morris does not have a theme. It is not that kind of place. It is a simpler, more honest thing than that. It is warm, comfortable, welcoming and lets itself be a little rough around its carefully curated edges.
Located in Downtown Auckland’s Britomart, the restaurant’s understated character comes from the careful interplay of old against new. Several finely crafted objects, in a muted but richly textured tonal palette, have been carefully inserted into the dilapidated shell of a former warehouse, each object formed to collide with its bare-plastered walls.
The front entrance is a humble glazed door, tucked to the side of a large hand painted series by Shane Cotton to its facade. A cast bronze ili (Samoan fan) as the door handle to the restaurant, giving expression to a humble object and reflecting the client's Samoan heritage.
Lined in a warm oak, this fast-growing, hard, and renewable timber offers a soft and consistent pallet, its curved seating and cabinetry a counterbalance to the rough old brick and plaster of this once roaring trade house. The loading dock is now a conservatory, the warehouse now the dining room.
A small kitchen flame burns at the centre of the room. The chef is here, his eyes on every table and his patrons. A kitchen is assembled around the fire, and its tables assembled around the kitchen. Across the room, drinks are prepared at an open stone bench.
In the basement, once a bank vault, is a dark and delicious cave: a cellar and private dining room with its own kitchen.
Judge's comments:
Warm, raw and honest in its approach, the careful consideration from joinery, to furniture and materiality selection has the perfect balance of spaces bringing to life the original building and its new addition.