Spatial
Cheshire Architects 68 Kingi Private Dining
-
Pou Auaha / Creative Directors
Dajiang Tai, Emily Priest
-
Ringatoi Matua / Design Directors
Dajiang Tai, Emily Priest
-
Ngā Kaimahi / Team Member
Jono Coates -
Kaitautoko / Contributors
Essex Comshape, Made By -
Client
Cooper and Company
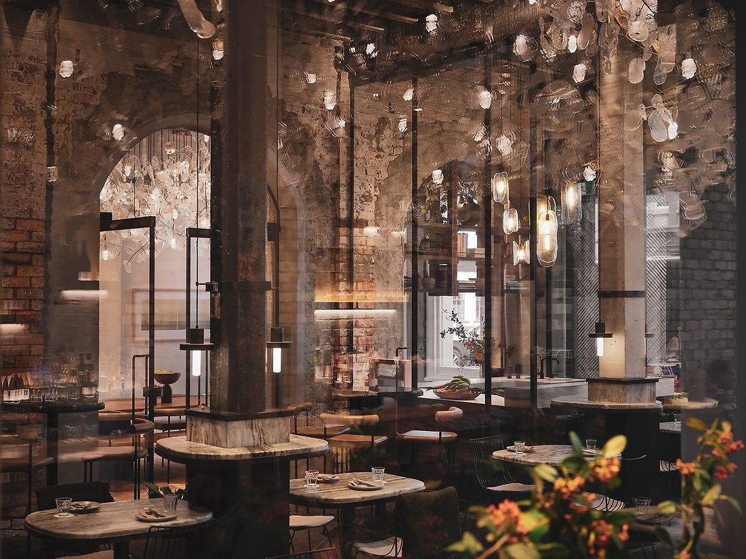
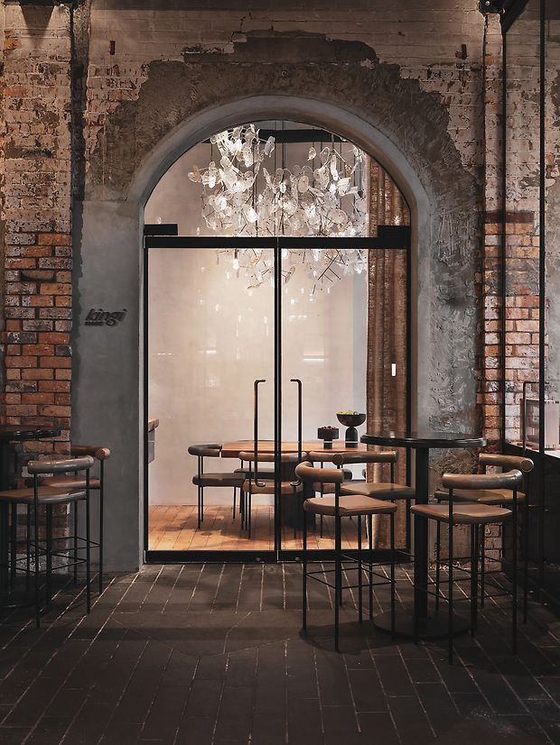
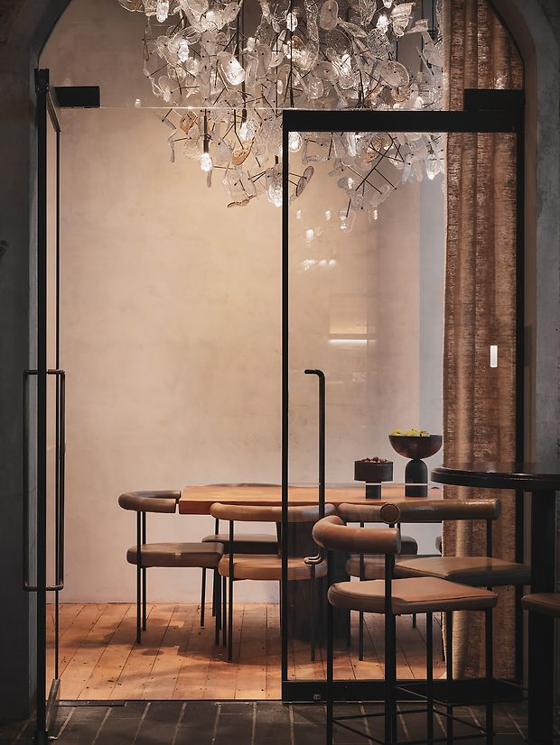
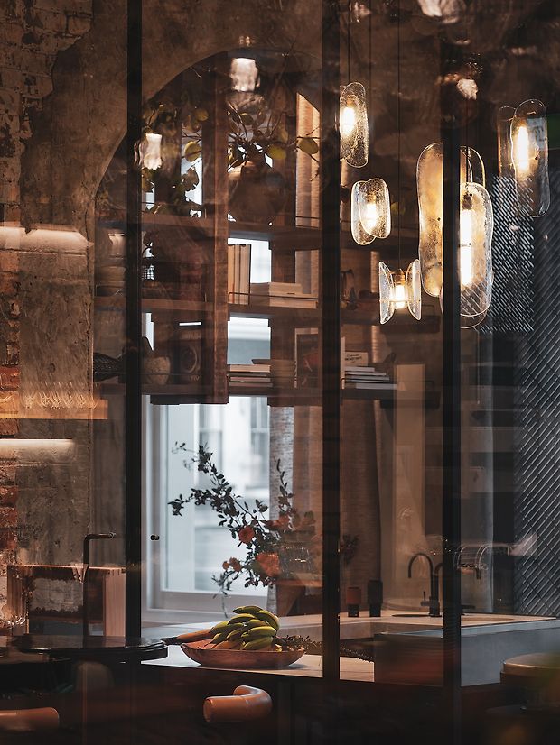
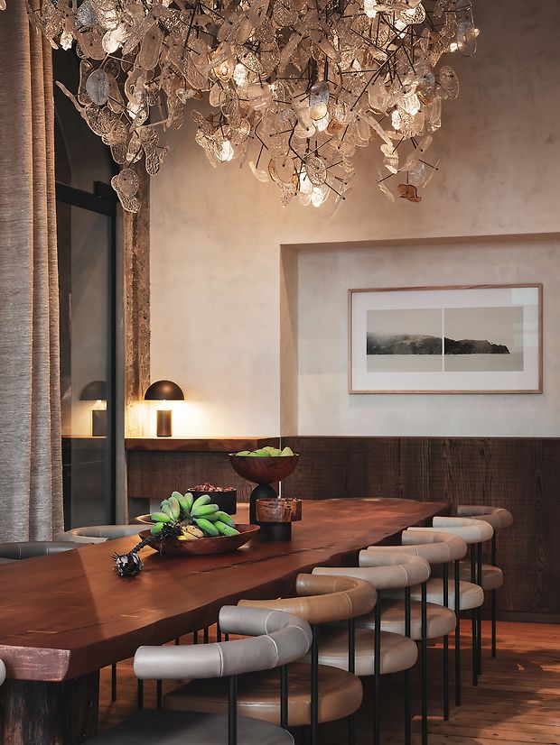
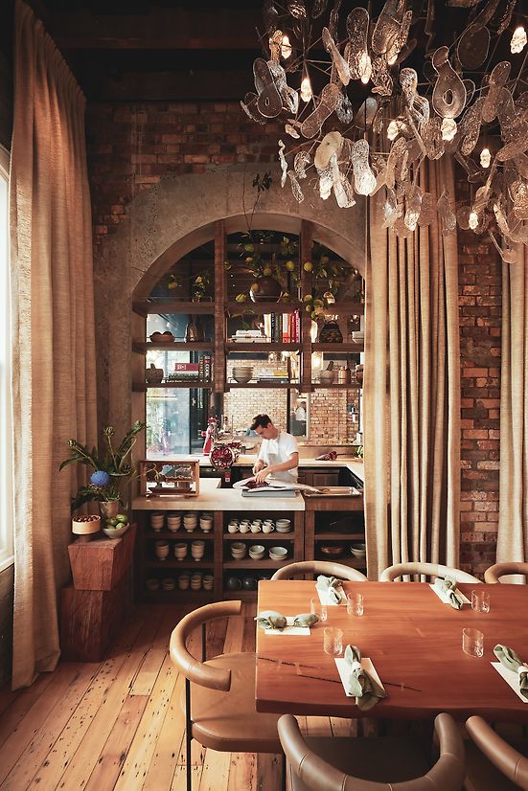
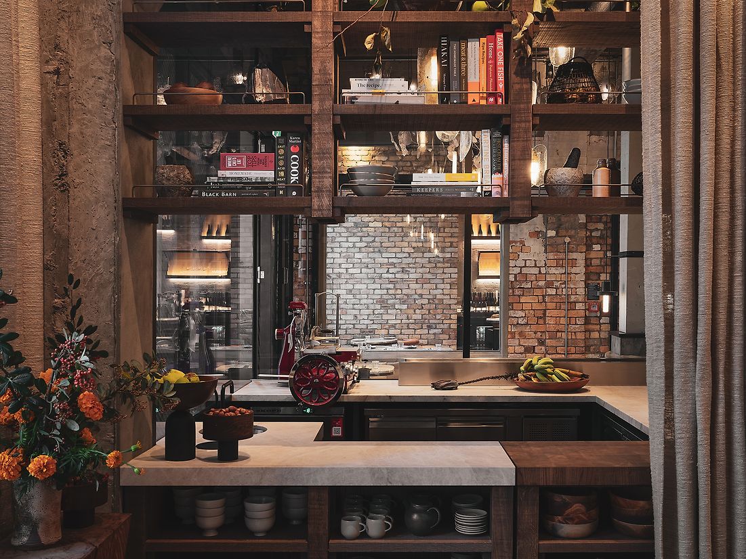

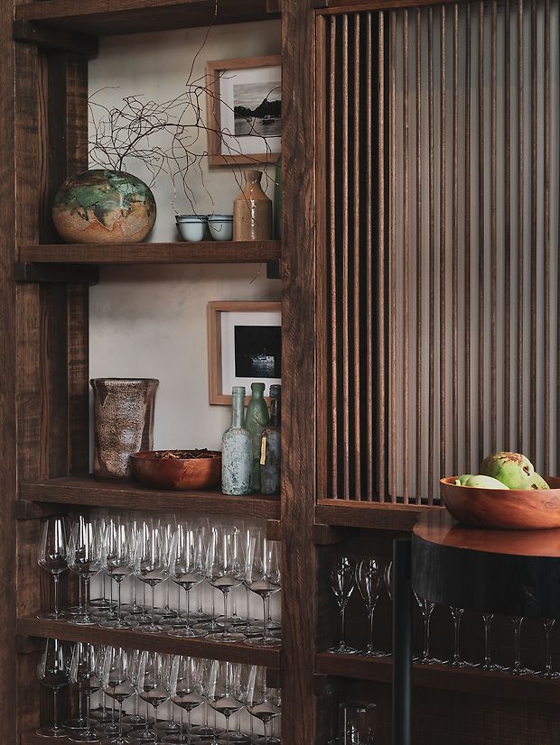
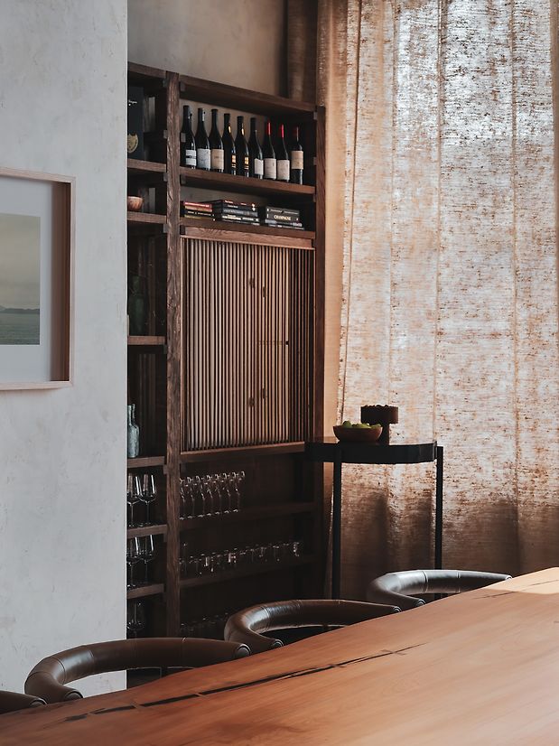
Description:
Kingi Private is a space tucked between the earth and the underside of a hundred-year-old waterfront trading building. It is a small additional room to an existing restaurant that occupies a laneway, a bar, an oven, and the spaces between those things. It is both attendant to The Hotel Britomart, and its own thing. It opens at dawn and closes late. It transforms from a boardroom to a private dining experience with the flick of a switch; a conceal TV tucked within cabinetry, carefully crafted to hide audio and a discrete camera for the new zoom age.
It is a small and narrow space, but needed to fit 14, a prep kitchen and ladder to support both a 5- course meal, crafted by chef Tom Hishon and a service port to the busy laneway in weekends.
The new space needed to feel like a lavish cousin to unify the existing Kingi laneway space.
That was our goal: to unify these spaces that otherwise only loosely related; to introduce craft, detail, and an organic softness to a tough realm of cobblestones, brick, and old beams and to reconcile the old elegance with the warmth of local materials, roughened plaster walls, heavy textured curtains, bespoke furniture, that lay amidst the bespoke hand-blown chandeliers, which add a layering of dappled illumination. A single 4m long piece of swamp kauri sits untouched below, as an anchor to the space and placed carefully on a pair of old, reclaimed tree trunks to form its table. Framed by an old brick arch filled with timber display shelving, a glazed box presents a stage for Kingi's chef to perform for the adjacent laneway, whilst acting as the exclusive host to the private spaces distinguish guests.
We sketched every part of the space; we did not have time to craft it in CAD. The space was conceived and onsite within a few months, with a narrow 8-week window onsite to completion. It carried both time restraints and budget but was carried by an incredible client and contractor team to make it happen. We worked closely with fabricators on their factory floor, chalking up details, crafting elements and finalising finishes- there was no time to waste, it was a fast but exhilarating process.
Photography: Sam Hartnett