Spatial
Bossley Architects 5 Conran and Partners Park Hyatt Auckland
-
Pou Auaha / Creative Directors
Tina Norden, Ali Reda
-
Ngā Kaimahi / Team Members
Kenneth Luk, Jing Chen, Peter Sisam, Sarah Stott, Quentin Jay, Pete Bossley, Ali Reda, Erwin Pimenta -
Kaitautoko / Contributors
AR+D, Singapore, MPM Projects, Beca, WSP, Aecom/Building Envelope Group, WT Partnership, Diadem, Boffa Miskell, China Hawkins Construction, a JV between Hawkins and China Construction -
Client
Auckland Hotel Investments Limited, Hyatt International
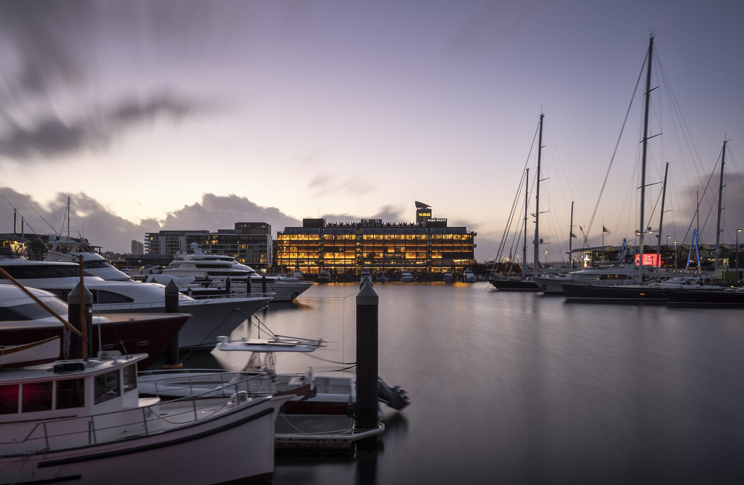
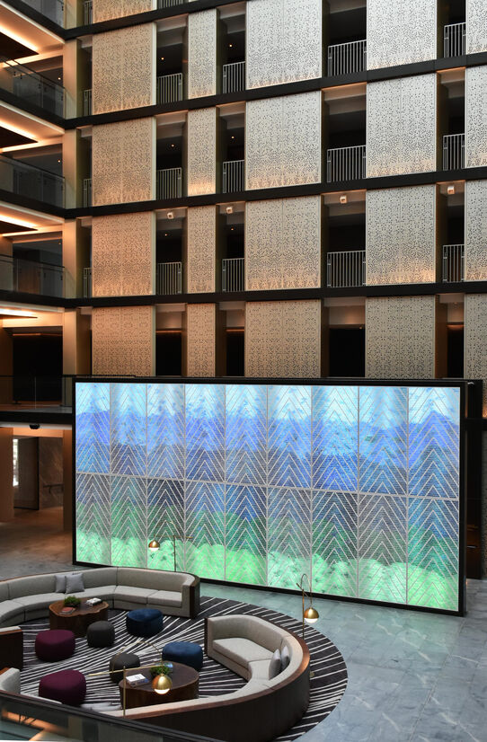
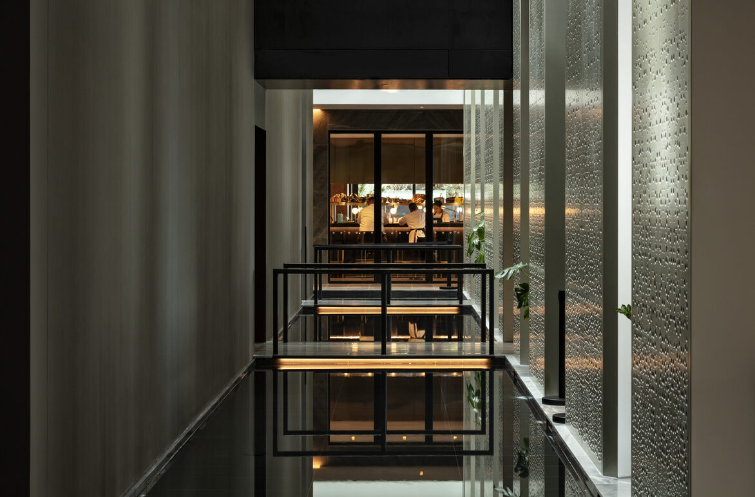
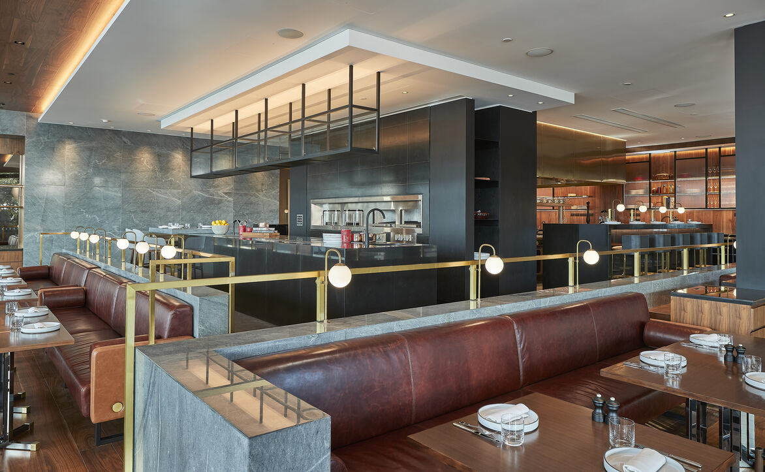
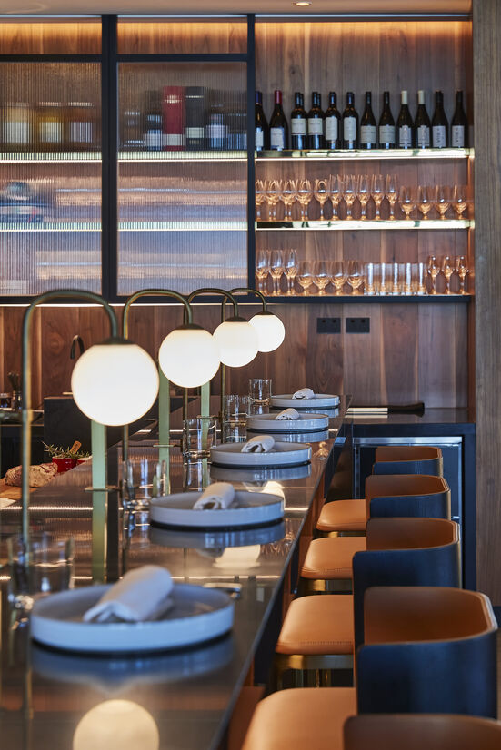
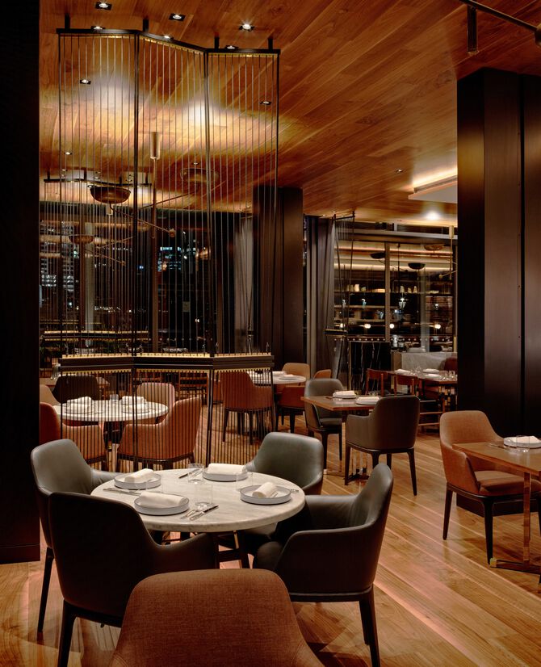
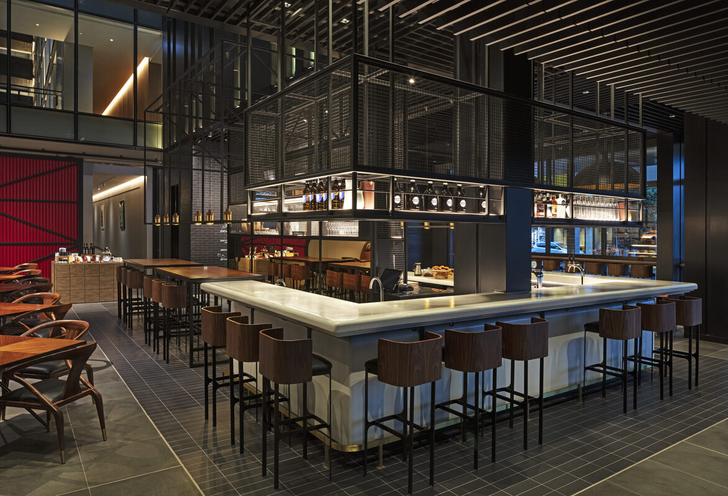
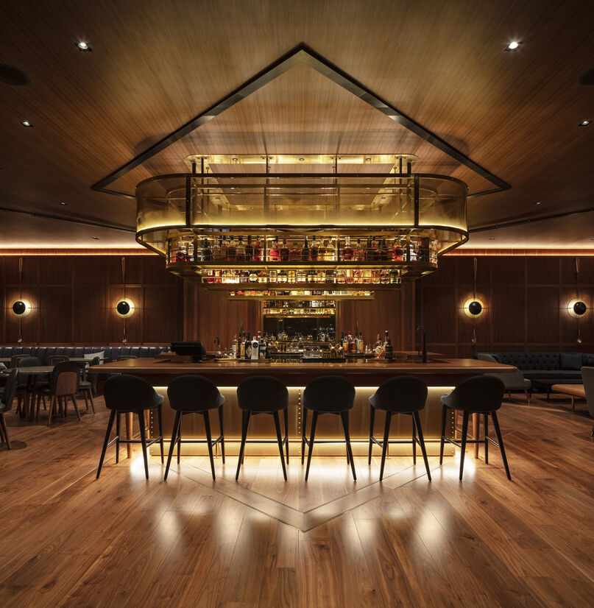
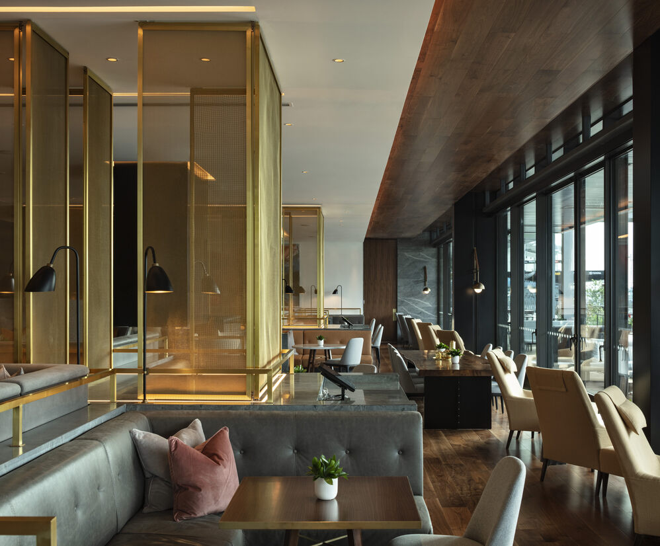
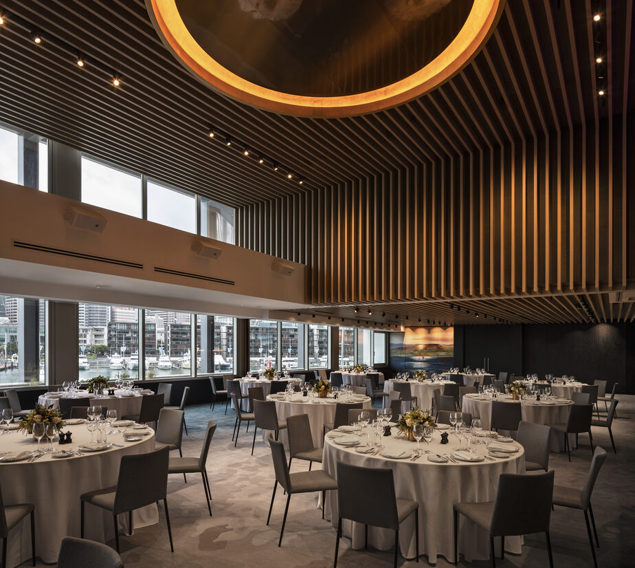
Description:
Park Hyatt Auckland is a striking 5* hotel on the iconic Auckland waterfront. The designers set about creating a luxury hotel setting with a difference, balancing industrial gutsiness and urban references with locally sourced, natural materials and Māori craft.
The seven storey, 195-guestroom Park Hyatt Auckland is located along the waterfront in Auckland’s Wynyard Quarter and offers guests views across Lighter Basin and beyond to the Waitematā. The hotel also includes four restaurants and bars, flexible event spaces, a day spa, swimming pool and gym.
The design approach is inspired by Auckland Harbour’s strong sense of place and its close relationship to the vibrant city’s urban grain. Drawing upon New Zealand’s rich natural beauty and its strong multicultural heritage, a unique space has been created with a distinctive sense of luxury. Guests are welcomed by a striking reception area taking the guest from an intimate space to a dramatic full-height atrium which reveals the hotel’s open corridors and central courtyards.
On the ground floor, visitors and locals can mix in the numerous public areas that surround the atrium and face out onto the harbourside and its public boardwalk. A gallery wall on one side of the atrium invites collaborations with galleries and changing exhibitions to animate the space.
The design includes a range of dining and function spaces including The Pantry, a casual ground floor eatery with a dramatic, full-height atrium space; Onemata, which features an open kitchen and benefits from spectacular views out over the harbour; The Captain’s Bar, a contemporary take on a harbourside pub but layered with Park Hyatt’s sophistication and a cosy fireplace; The Boathouse, a nautical function space; a rooftop bar and function space and an array of event spaces on the first floor.
The guest rooms are located at the building’s four corners and those on the top floor face the harbour. These feature full-height windows and a Sky Garden, a dramatic cantilevered terrace space which entices guests outside to enjoy the views. In addition, most rooms feature an external bathroom with views out over the Auckland waterfront.
The design for the guest rooms is again inspired by nautical references with a warm palette of timber and fabrics and furniture in-built as if on a yacht. Ngāti Whātua Ōrākei artist, Beronia Scott created tukutuku inspired panels for the guestrooms using New Zealand wool. Other collaborations with Māori artists include Peata Larkin’s lightbox in the entry atrium and Lyonel Grant’s carving in the Porte Cochere.