Spatial
Bossley Architects 5 ar+d Park Hyatt Auckland
-
Pou Auaha / Creative Director
Ali Reda
-
Ringatoi Matua / Design Directors
Ali Reda, Pete Bossley
-
Ngā Kaimahi / Team Members
Erwin Pimenta, Peter Sisam, Leo Bucasas, Dunhill Baranguita, Arnold Juio Siregar, Chian Zhi Wei, Grant Richardson, Sarah Stott, Suzy Upton, Quentin Jay, Benjamin Somerville, Sean Kisby, Karen Ngan Kee, Sammy Ho, Brad Balle, Rosemary Wilkins, Dominic Wilson, Don McKenzie, Francisco Carbajal, Andrea McGregor, Patrice Tourelle, Tom Hopwood, James Brodie -
Kaitautoko / Contributors
Conran + Partners, MPM Projects, Beca, WSP, Aecom/Building Envelope Group, WT Partnership, Diadem, Boffa Miskell, China Hawkins Construction, a JV between Hawkins and China Construction -
Client
Auckland Hotel Investments Limited, Hyatt International
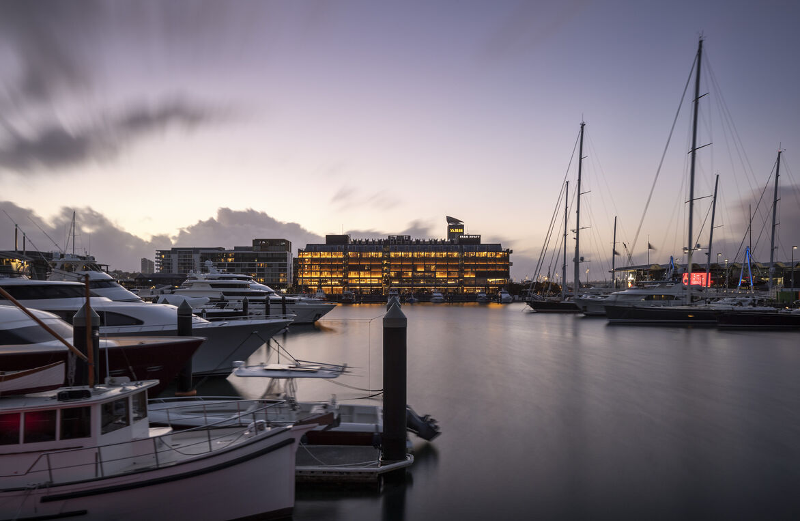
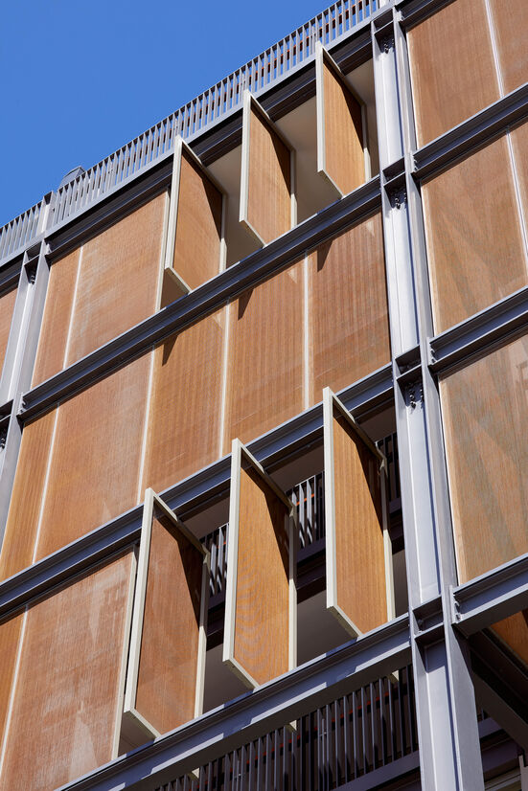
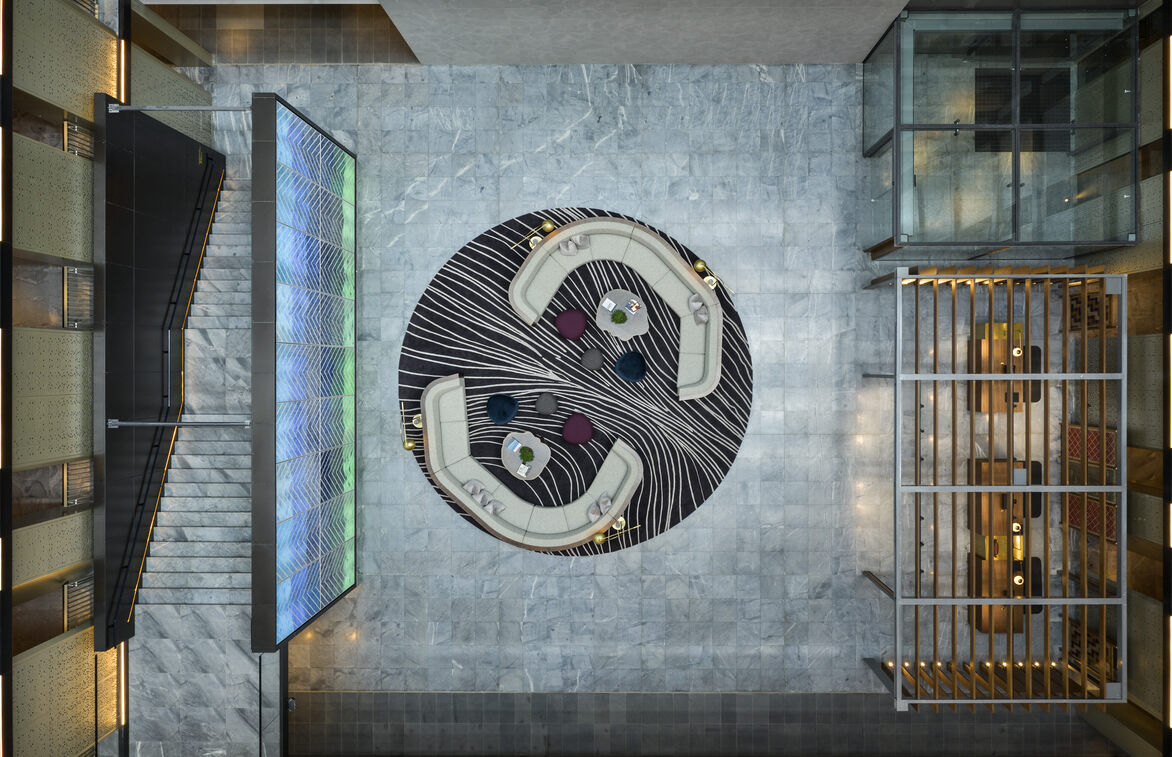
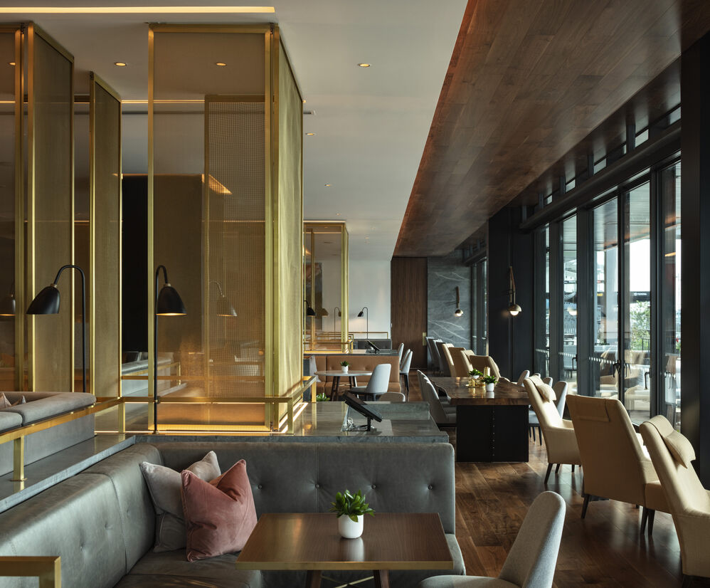
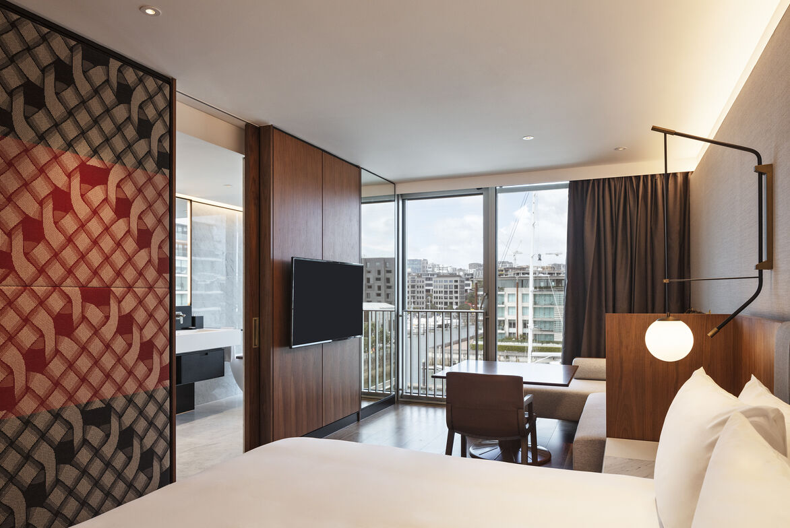
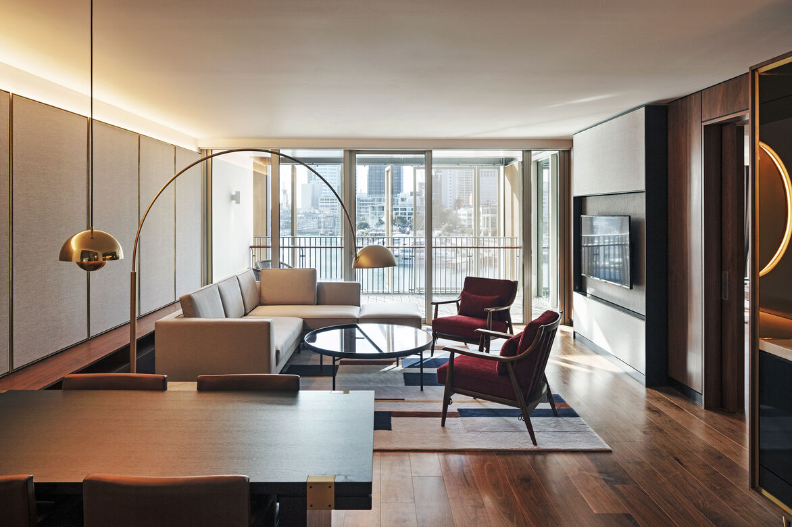
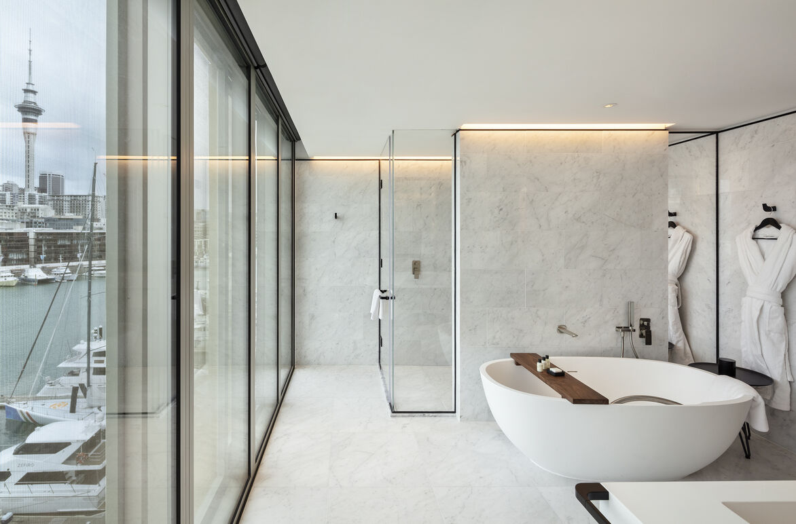
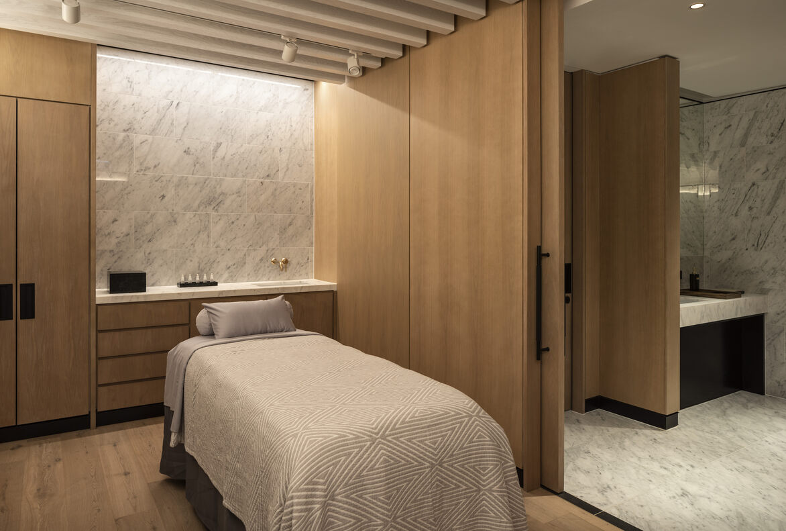
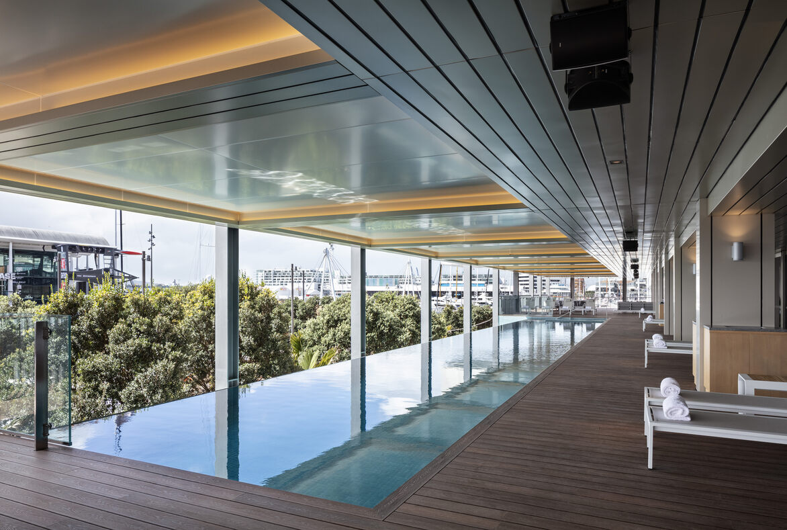
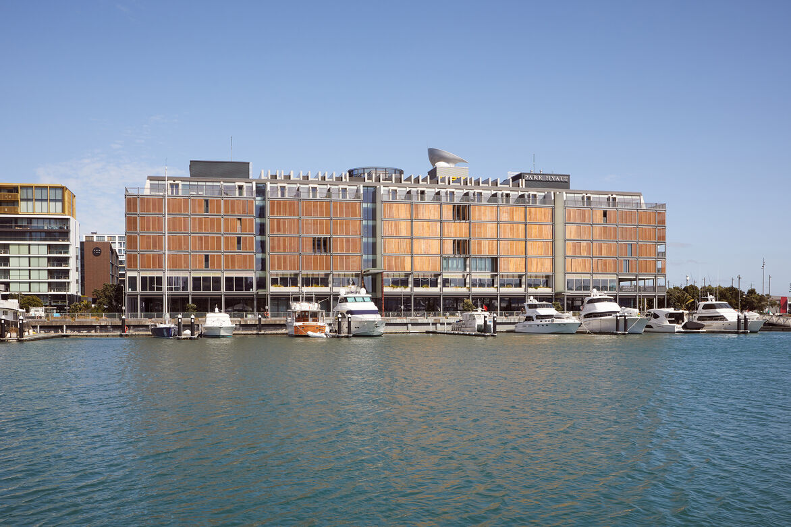
Description:
Park Hyatt Auckland is a 5-star seven storey hotel on Auckland’s waterfront with 195 guestrooms, four restaurants and bars at ground level, flexible events spaces, guest gym, health spa, swimming pool and a rooftop bar.
Hyatt require their hotels to be ‘of their place’ rather than an international cookie-cutter project. This created the spiritual context for the design, referencing Māori and European architecture and histories. The whare, the cloak, and robust wharf architecture are referenced in the structure and cladding.
In response to this, AR+D in association with Bossley Architects design incorporated a large internal atrium with all the guestrooms to the exterior taking in views of the Waitematā and city. The atrium was resolved with reference to a Māori whare with poupou, heke, and a large central ‘pou’ containing both service and guest lifts connecting across to circulation corridors on the edge of the atrium with bridges suspended from the roof. The external façade is cloaked in sliding or pivoting bronzed stainless steel mesh screens providing a shimmering skin of reflections to animate the building with natural light and to glow like a lantern at night.
The site is critical in the development of the Wynyard Quarter, bounded by streets or public spaces on all four sides and being visible from the city at ground level and from above, making the roof design, fifth elevation, important. It is highly articulated to represent the internal concepts and provide interest from all viewpoints.
The design team collaborated with Māori artists and carvers for installations throughout the hotel; Lyonel Grant; entry waka, Peata Larkin; lightbox in Atrium, Beronia Scott; tukutuku panels in rooms, reception lobby and lifts and Ngāti Whātua Ōrākei carvers for pou on the east and west facades.
Both passive and active sustainable design elements were incorporated in the design including; adjustable mesh screens ensure solar control whilst offering good solar access and privacy to rooms, all guest rooms having sliding doors to provide natural ventilation and door sensors to shut down the HVAC system, PV panels to the available roof area, rainwater collection tanks in basement supplying non-potable water to toilets and irrigation, BMS control of all mechanical plant, EV charging points and cycle racks in basement and skygardens with green screens to promote local bio-diversity.
Judge's comments:
The design team have collaborated with local artists and mana whenua to embedded Māori concepts within the very heart of the hotel as well as referencing specific references to historic architectural forms significant to both Māori and European communities. The client and design team have committed to adding a significant new hotel offering to Tāmaki Makaurau within an important location on the cities waterfront.
The sustainable outcomes of this project acknowledges both passive and active strategies that adopt an impressive number of outcomes on a significant site on our waterfront.
The hotel occupies a prime position in Wynard Quarter and responds with opportunities for hospitality engaging with the surrounding public space. A hotel for Aotearoa celebrating the work and collaboration with manawhenua, maori artists and carvers.
Auckland has not been blessed with an abundance of quality accommodation. The Park Hyatt is undoubtedly an internationally-branded offer but the hotel is designed to be of this place. The atrium's cavernous space is all grand hotel while the bars and restaurants that line the edge seek to engage with the passers-by.