Spatial
Wingates 22 MacMurray Medical Centre Tauranga
-
Ringatoi Matua / Design Director
David Wingate
-
Ngā Kaimahi / Team Members
Shane Forward, Michelle Teutenberg, Michael Carter, Victor Chen, Grace Wilson -
Kaitautoko / Contributors
The Building Intelligence Group, Lysaght Consultants, Lautrec Consulting Engineers, Crowther & Company, Marra Construction -
Client
MacMurray Medical
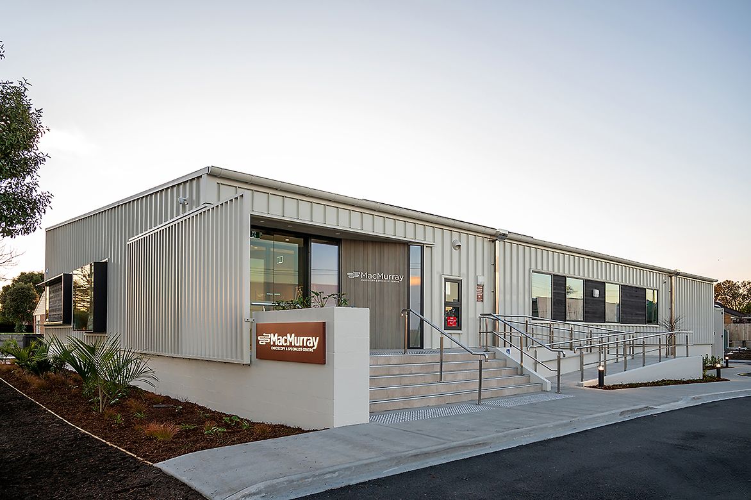
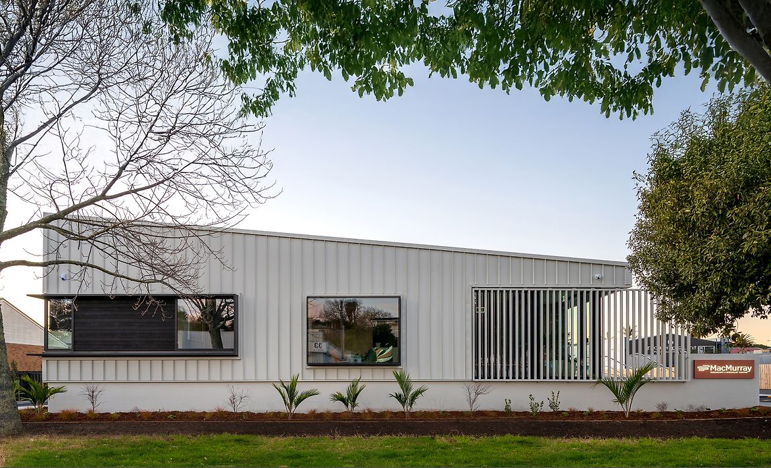
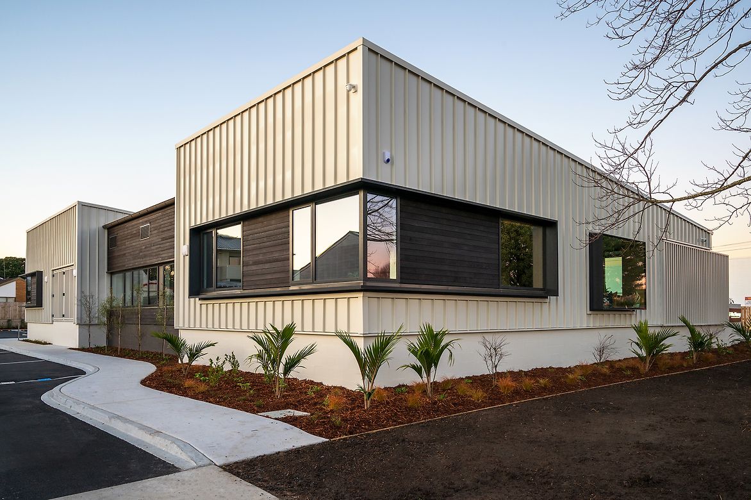
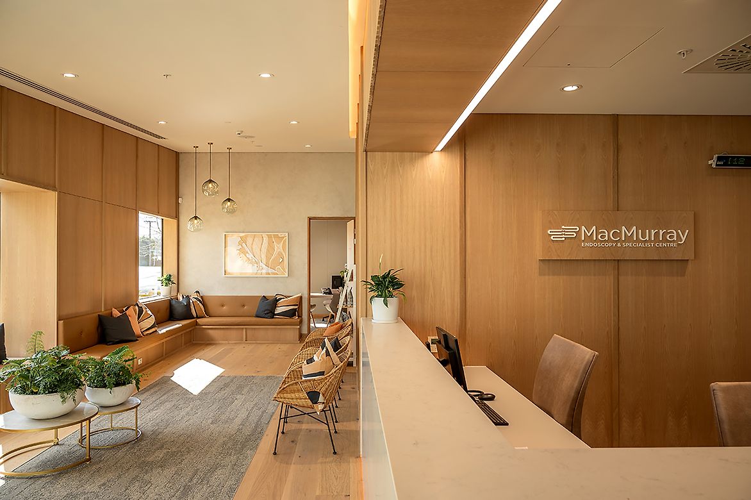
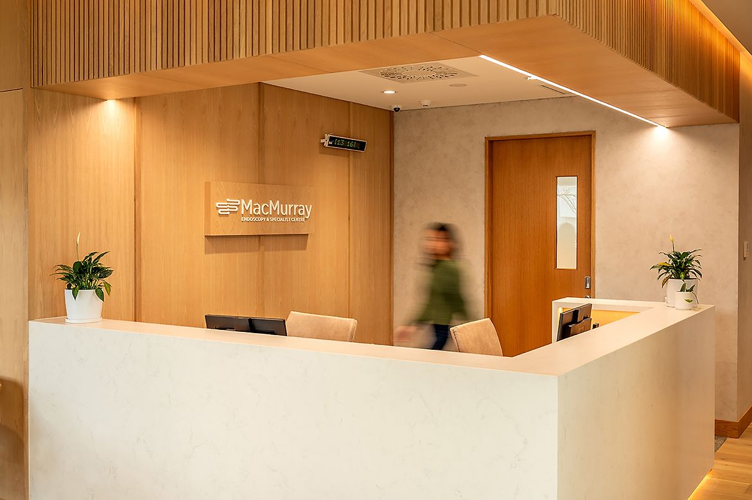
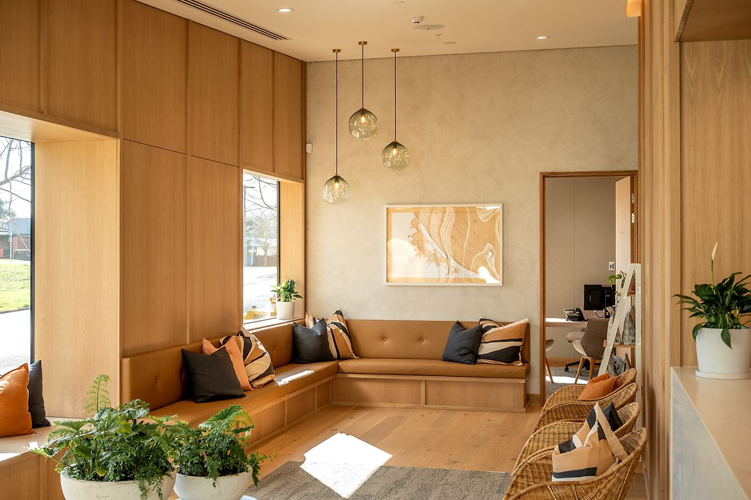
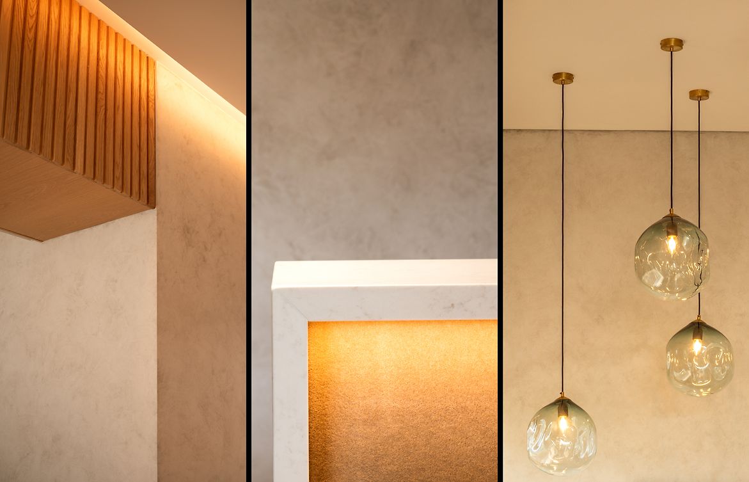
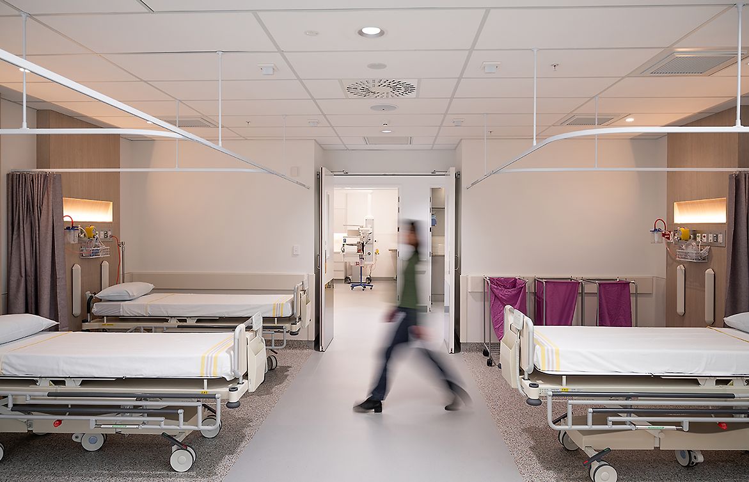
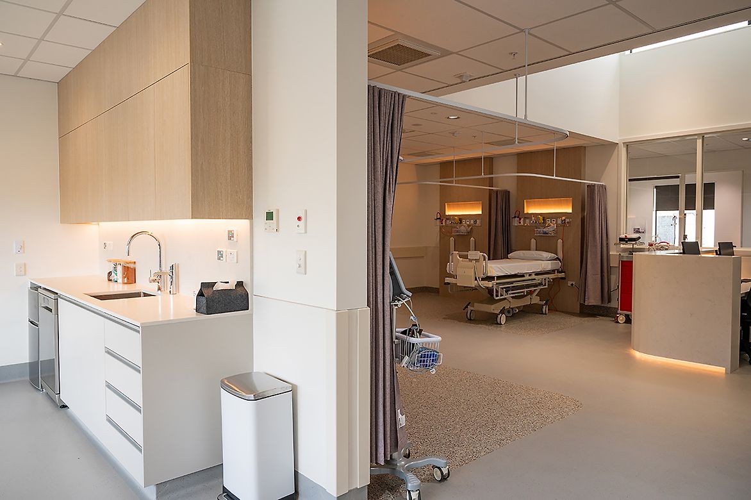
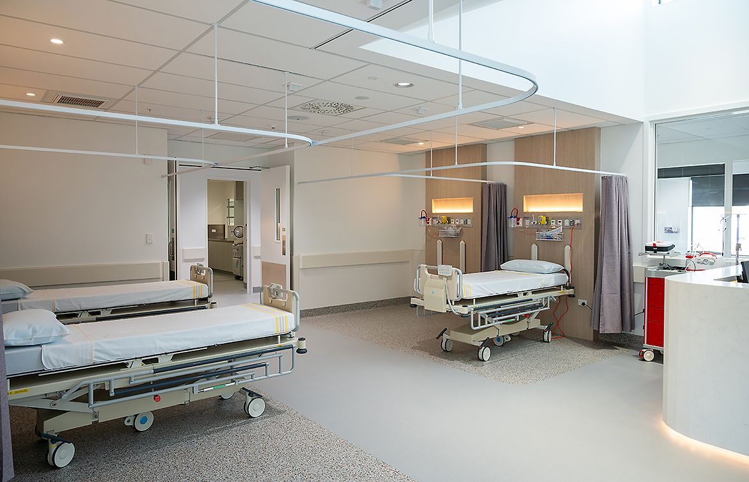
Description:
Located within a semi-industrial precinct, the facility balances discretion with quality. The exterior is intentionally simple and robust, responding to its surroundings. But step inside, and the experience shifts. A warm, timber-lined interior with gentle lighting and soft finishes immediately creates a sense of calm. This contrast between outside and in is intentional, offering a moment of unexpected serenity in an otherwise harsher context.
Central to the design response is the idea that architecture can aid healing. High clerestory windows and a large bay window fill the space with soft natural light, while full-height planting brings nature into recovery spaces. These biophilic strategies help reduce anxiety and contribute to a more peaceful experience.
Materiality plays a crucial role. American oak floors and timber wall battens introduce warmth and tactility, creating a familiar tone. In contrast to the often sterile finishes of clinical spaces, this centre opts for soft French wash walls, a feature stone reception desk, and a carefully layered palette that adds texture and calm.
Flow and function were equally important. The planning separates public and private movements, creating a logical and intuitive layout for patients and staff alike. The circulation strategy reduces unnecessary contact, enhances privacy, and supports smooth transitions between spaces, all contributing to a sense of dignity for patients during what can be vulnerable moments.
Durable materials were selected for longevity, and the low, efficient footprint ensures ease of access and adaptability in the long term.
More than a functional clinic, this is a building that places humanity at the centre of healthcare design. It contributes to a growing movement in Aotearoa New Zealand that sees wellness not just as treatment, but as something deeply influenced by place, light, and material. Through its simplicity, care and attention to detail, the project offers a small but significant shift in how medical architecture can feel, not just for those who work there, but for every person who walks through its doors.