Spatial
Warren and Mahoney Architects 96 Southern Cross Central Lakes Hospital, Queenstown
-
Ngā Kaimahi / Team Members
Phil Grey, Amanda Mealings, Angela Pelham, Becky Buxton-Hope, Courtney Wright, Tomasz Gibowicz, Jonathan Goss, Sharon Dowers -
Kaitautoko / Contributors
Struct, Powel Fenwick, Emma Hayes -
Client
Queenstown Commercial Limited
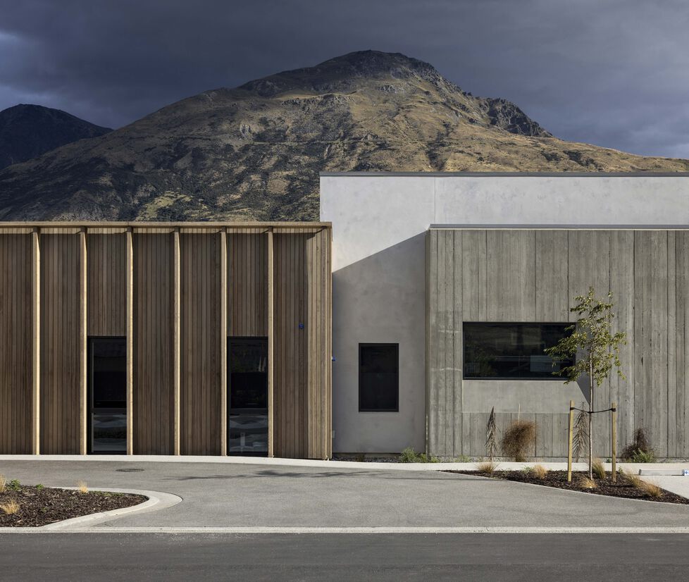
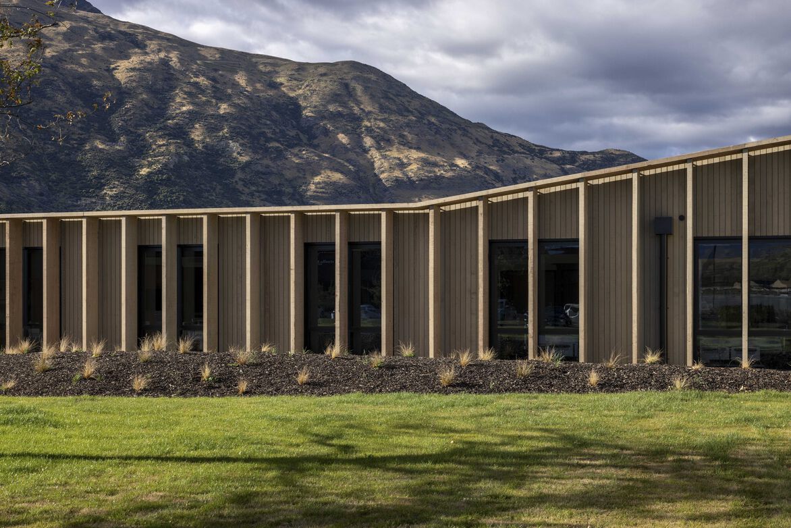
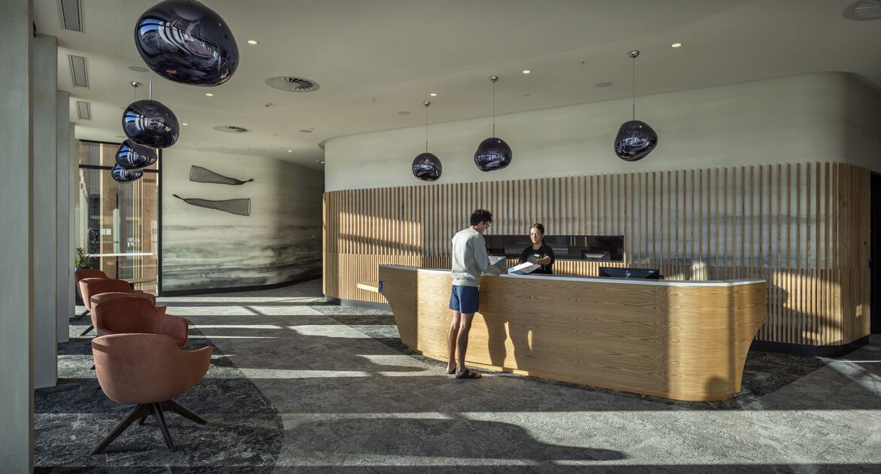
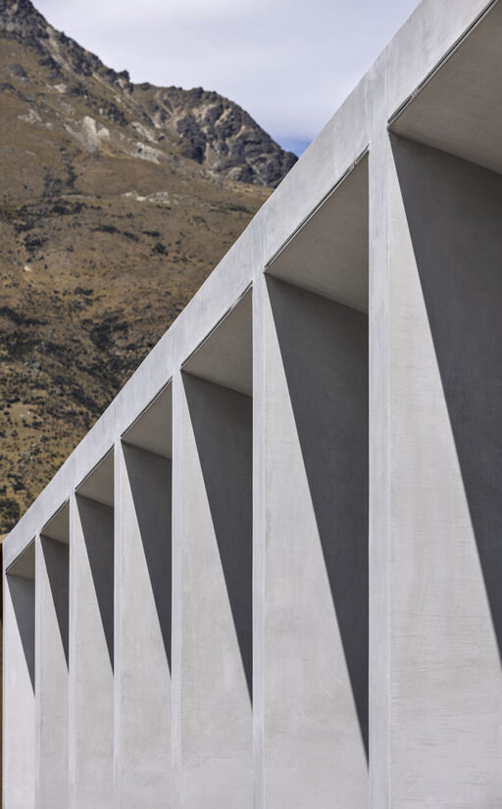
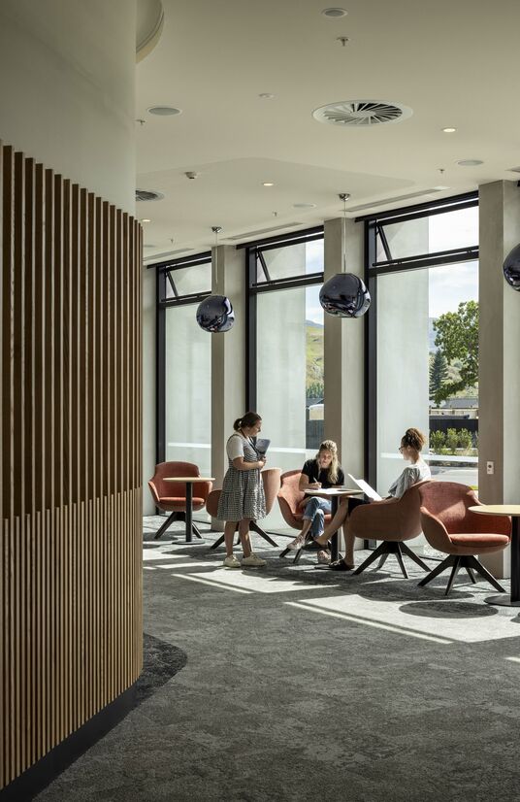
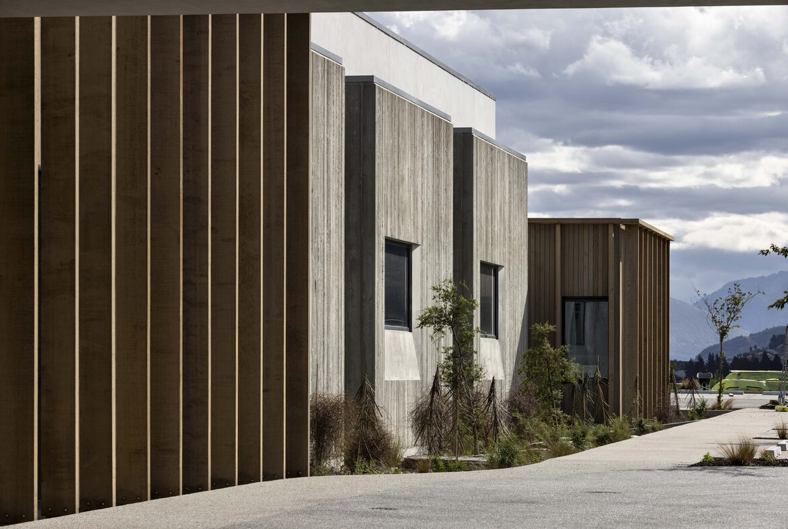
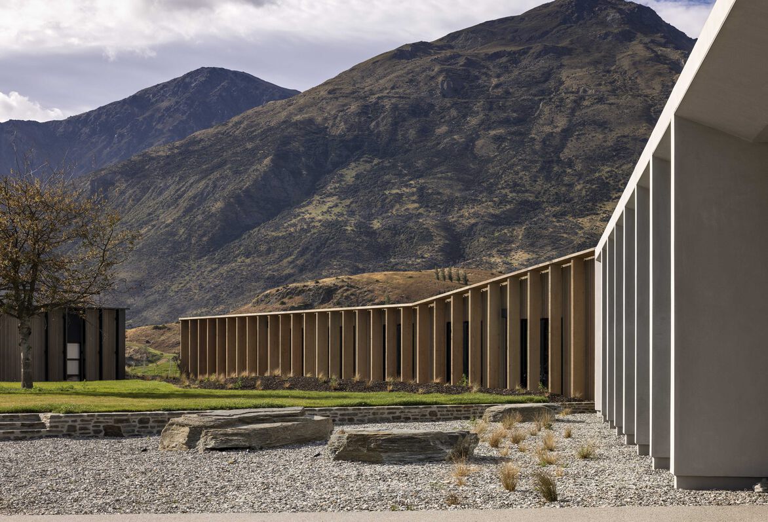
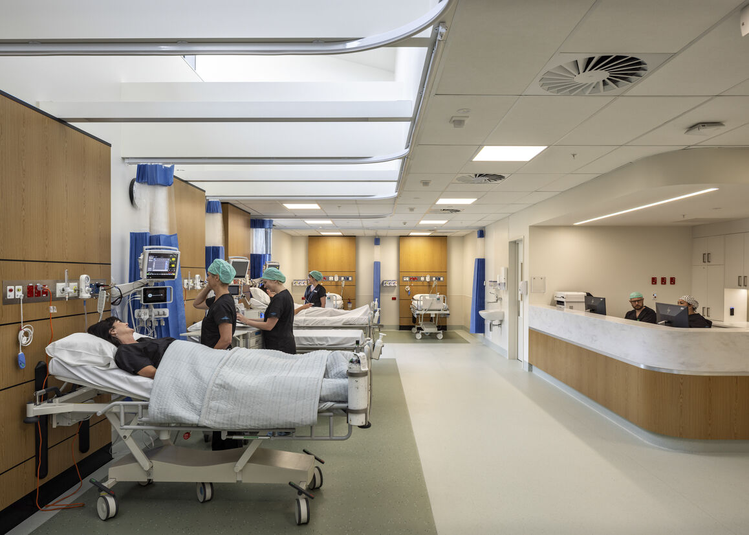
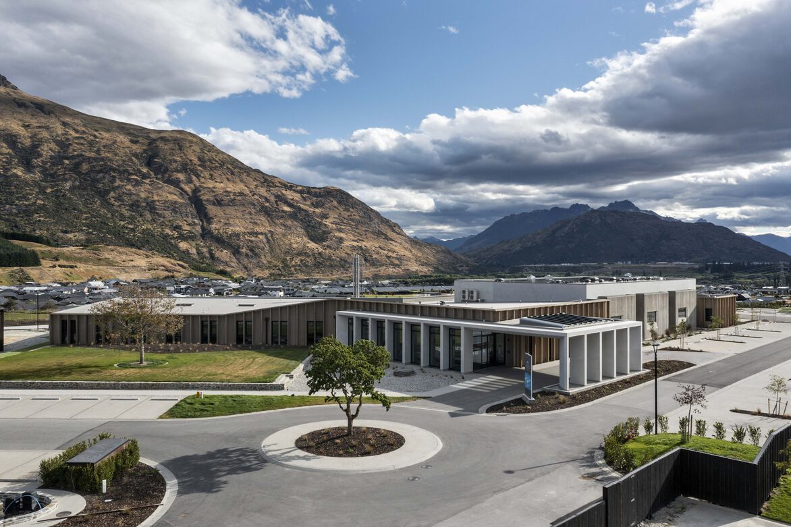
Description:
The brief was to deliver a facility that would challenge the status quo of a hospital building – its setting, aesthetics, atmosphere, and the level of patient comfort. This hospital reaches beyond its primary function as a healthcare facility and celebrates the hospitality of the Queenstown Lakes community it serves.
The inspiration for the project was drawn from the local environment and its location at the junction of both the iconic Shotover and Kawarau rivers – the rejuvenating waters invoking the healing power of nature. Offering a restful, post-operative experience for post-surgery recovery, the building connects patients with the environment and community, helping them to regain vitality and strength. Designed with the ambience of a hotel lobby, the reception area features curved surfaces and warm materials to help reduce patient anxiety.
The interior material palette references the power and influence that the rivers have on the surrounding landscape - from the curved forms of the walls to the reception desk designed to emulate a weathered log on the riverbed. The wallpaper, which features layers of watercolours inspired by the sediments deposited by the water, build upon this reference, and provide intuitive wayfinding as well as a unique soothing experience. The colour and texture of the flooring is evocative of the etched schist bedrock and stony riverbanks which surround the site. Warmth is introduced with timber battens and panelling, while terrazzo tiling provides unexpected texture to the hotel-like patient rooms.
The surgical block’s pre-cast concrete panel façade takes cues from the river rocks and communicates the professional function of the spaces behind. The timber-clad ward wing and staff areas soften the building form and add a sense of warmth often associated with smaller scale, residential architecture. External fins provide both privacy and solar control to the full height windows overlooking the plaza and the hills beyond. The entry canopy and upper level concealing the plant room are finished with multi-layered render system over lightweight wall framing, to reduce the structural weight and overall construction cost, while avoiding the flat and artificial appearance of pre-finished cladding systems.
The hospital aims to create a biophilic environment that connects building occupants more closely to nature and focuses on wellness as the foundation of the patient experience. The project has also been designed to set a new benchmark for energy use in New Zealand hospitals (both public and private). Early data suggests the facility is on target to achieve the lowest carbon emissions of any of the existing Southern Cross hospitals, with data collection presently underway to support Toitū benchmarking and reporting.
Judge's comments:
Nestled within the context of Queenstown, this project is a great example of a health facility that not only provides a great environment for the users of the facility but also gives back to the region by providing an architectural outcome that acknowledges the surrounding landscape and utilising materials that fit within the landscape context.
A striking building in form and materiality responding to its dramatic Remarkables setting. The building is well planned for clinical functionality while providing a calm and therapeutic experience for patients.
The design elegantly blurs the lines between clinical quality and ambient hospitality by telling a clear story of connection to nature and the healing power of the natural environment it sits in. Thoughtful exterior and interior detailing throughout gives each space a considered and calming feel.