Spatial
Warren and Mahoney Architects 96 Queenstown Country Club - Clubhouse, Queenstown
-
Ngā Kaimahi / Team Members
Jonathan Goss, Ian Adamson, Simon Taverner, Kelly Harrison, Campbell Sutherland, Rachael Gough, Kevin Bailey, Jesse Allely -
Kaitautoko / Contributors
Powel Fenwick, Ruamoko -
Client
Arvida Group
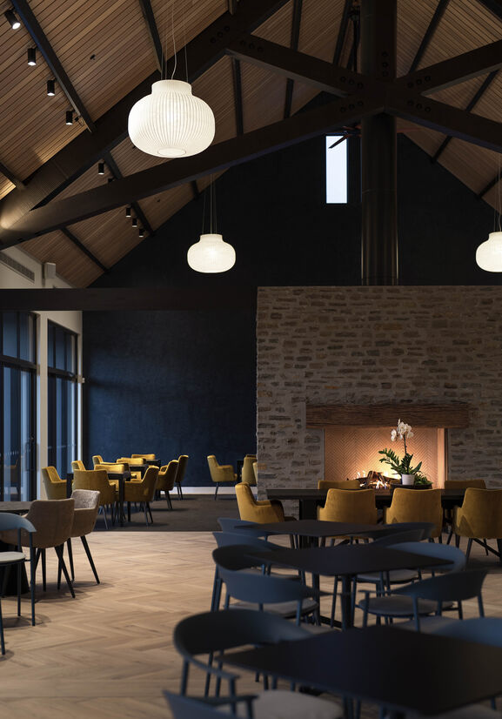
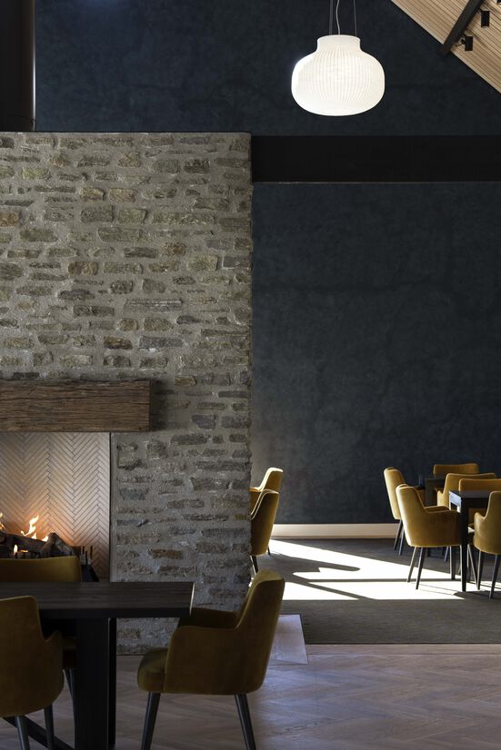
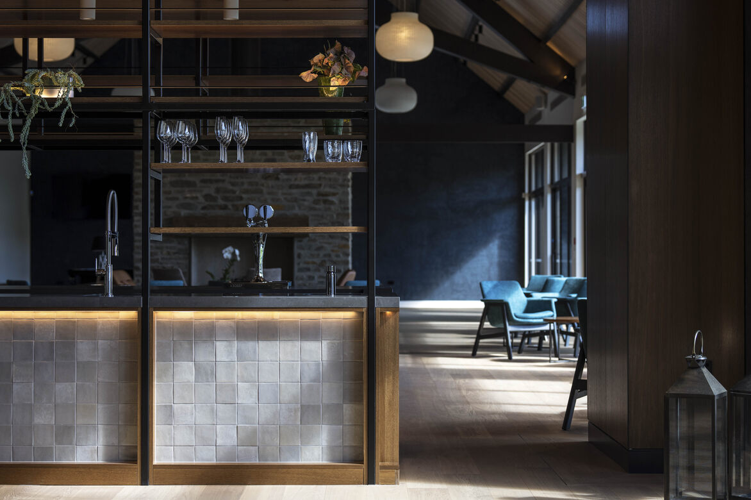
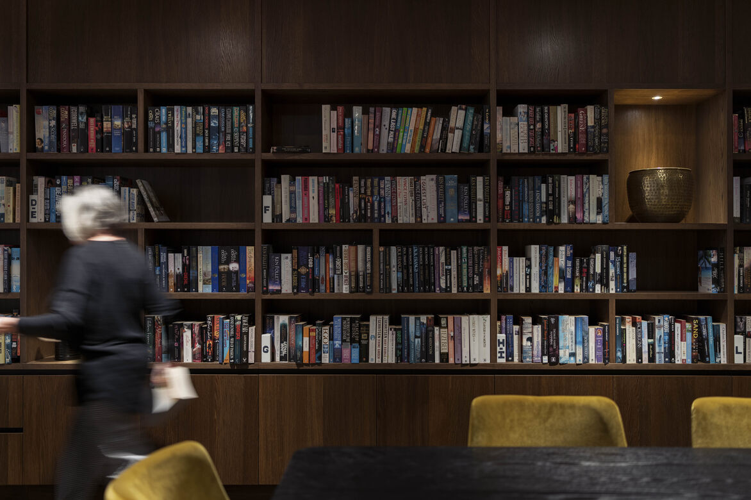
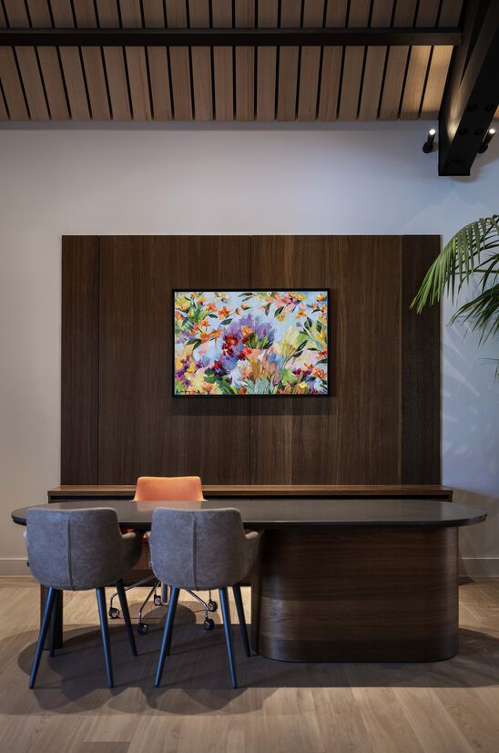
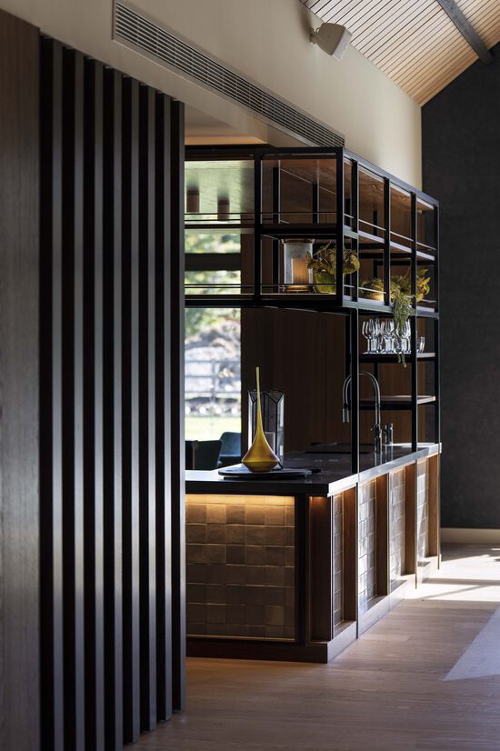
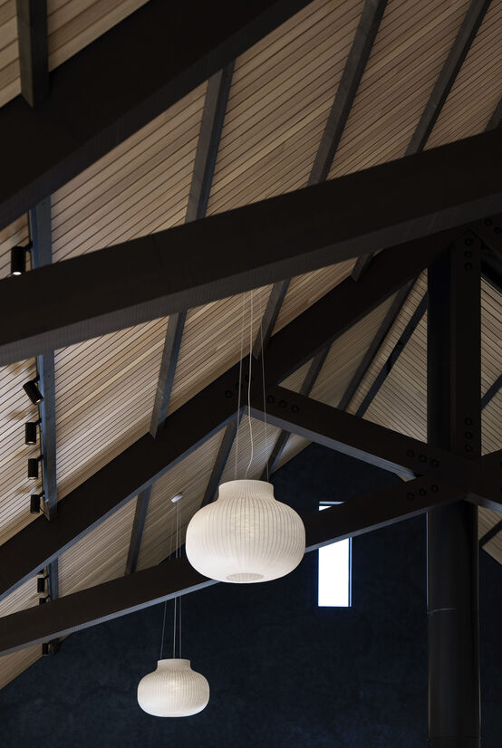
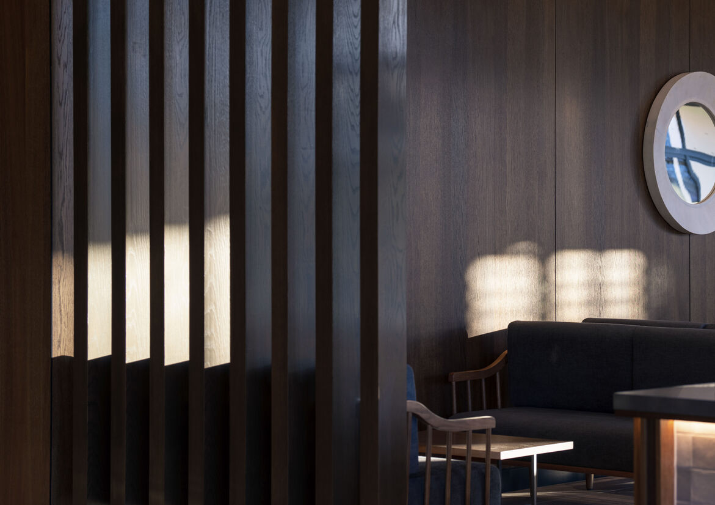
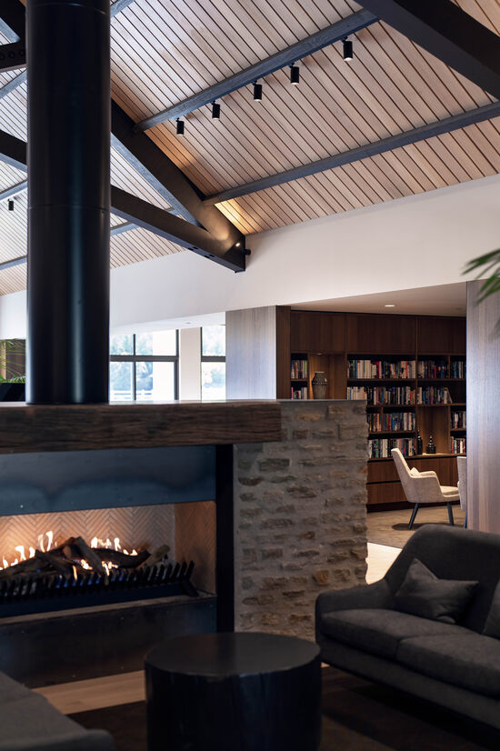
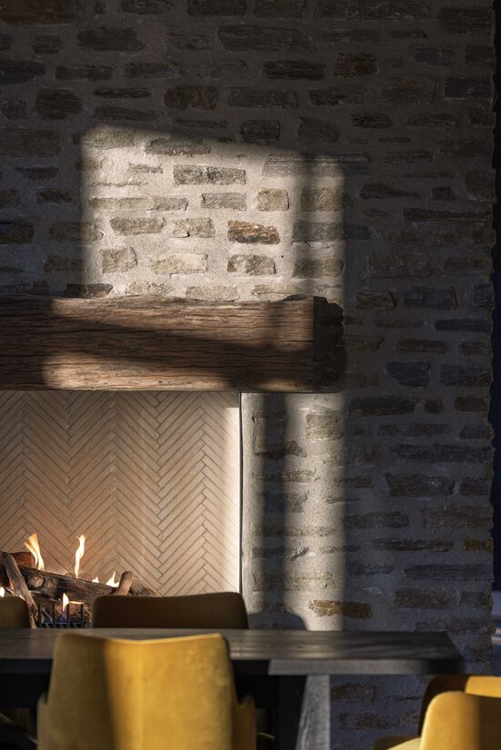
Description:
Our client sought to provide a new social hub for the fast-growing retirement community of Queenstown Country Club, which features 140 newly designed homes for residents and is located adjacent to Ladies Mile on the Western approach to Queenstown.
The Clubhouse, afforded a Northern aspect, has outstanding views across the foothills to Coronet Peak and takes centre stage within the retirement neighbourhood. The gable forms of the building respond to both the historical architectural forms of the region and the prominent mountain peaks. The barn like spaces created are reminiscent of rural homesteads with the use of natural, local materials such as schist and timber.
The brief was to provide a community hospitality and wellbeing facility for Arvida’s premier retirement village and to include: a café / bar, dining room, multipurpose space, communal kitchen, library, games room, gym, pool and theatre. The facility also provides the main reception and offices of the village management.
The ‘Design Principles’ which underpin the project were defined at the outset by the design team to be: Active, Community, A social Hub, Wellness, Luxury and a Warm welcome and most importantly – “No Doilies and No Beige!”
“The Clubhouse has not been designed for old people; it has been designed for active people getting older.”
The building needed to respond to a younger, more active demographic - residents who continue to lead active outdoor lifestyles and enjoy socialising.
The design team looked to curate a ‘Refined Alpine’ experience of understated quality, drawing inspiration from the surrounding alpine environment, where the local flora and fauna provide a rich material and colour palette specific to the region. A key source of inspiration was the iconic mountain Kea with its olive-green plumage and vibrant multi-coloured underwing.
On arrival, a concierge desk greets residents to the clubhouse with the welcoming glow of a fireplace. The library, with its rich dark stained joinery, provides a respite from the main social spaces yet visually connects with the activity. A dual-sided café and bar provides the social hospitality heart to the clubhouse – run by the residents, for the residents - with timber fins used to separate the central lounge from the café and multi-function space.
Materials used throughout the interior include deep blue ‘French washed’ feature walls off-set by the warm tones of the timber floor and distinctive slatted timber ceiling. Exposed dark-stained band sawn timber trusses allude to the barn-like nature of the local vernacular and are a constant unifying presence throughout the building. Rich timber wall panelling is used to define individual ‘rooms’ within the larger interior, with texture brought by heavy set schist fireplaces which anchor the three main spaces – reception/entry, café/bar, and dining room. Oak Herringbone parquet flooring and a custom-designed broadloom carpet bring further refinement and a heritage nod to the interior.