Spatial
The Wonder Group 14 Mode Studio
-
Pou Auaha / Creative Director
Buster Caldwell
-
Ngā Kaimahi / Team Members
Sophie Gillies, Abi Phillips -
Client
Samantha Bluemel
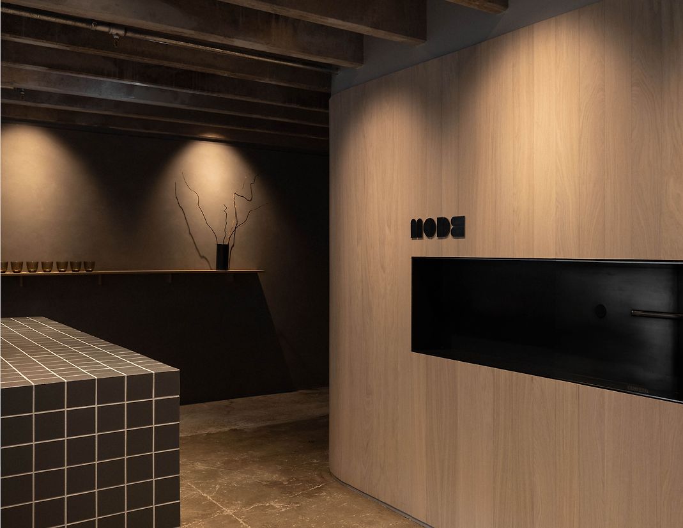
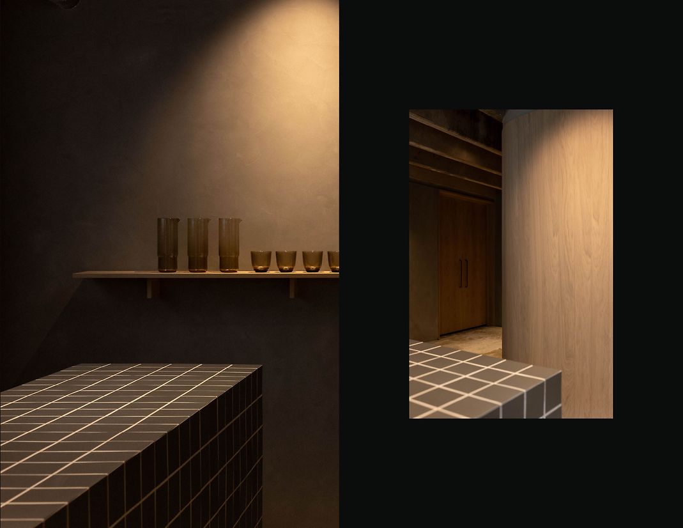
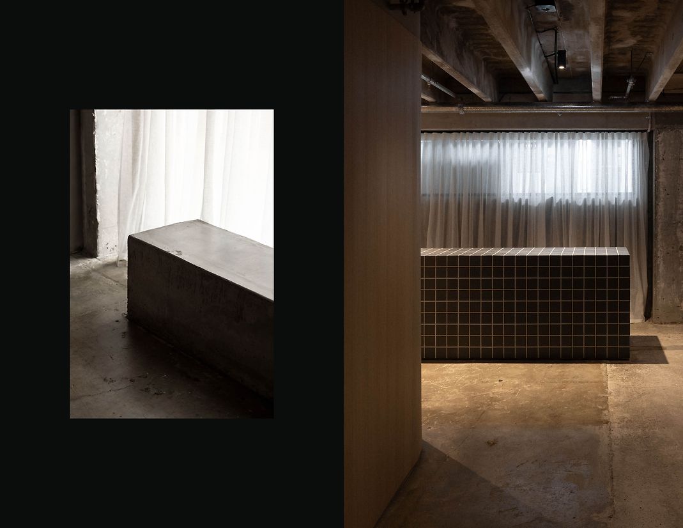
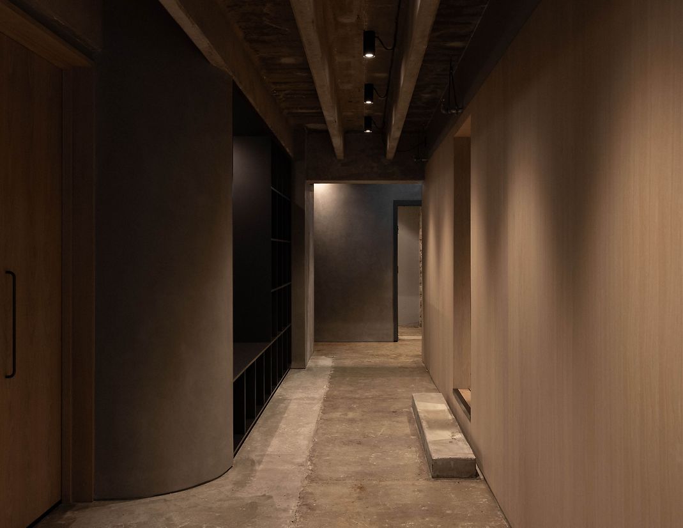
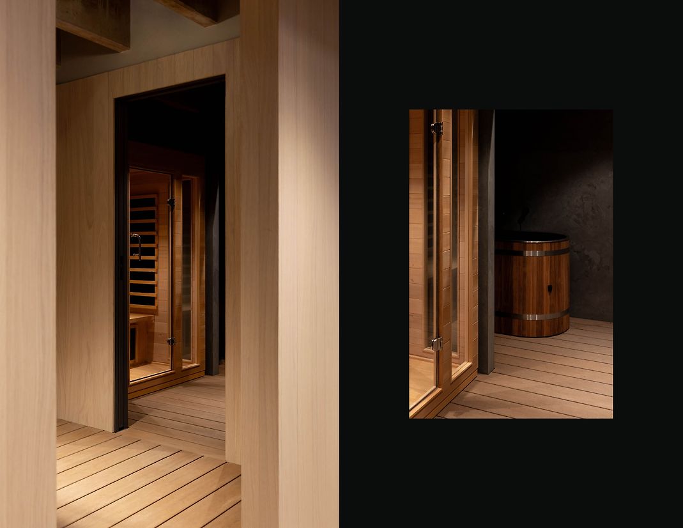
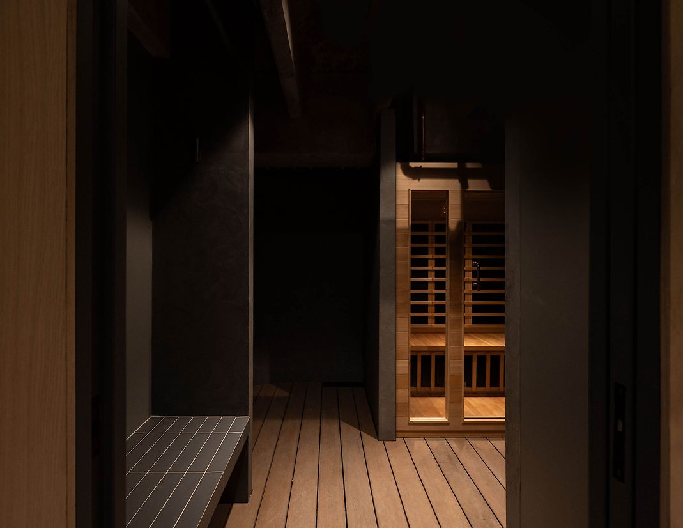
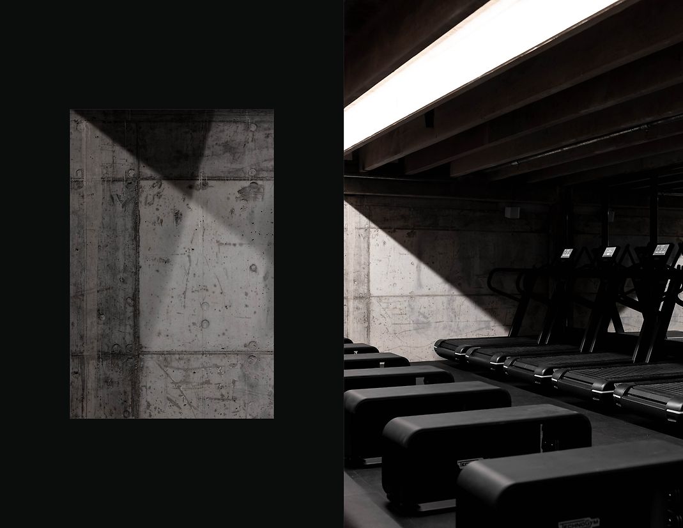
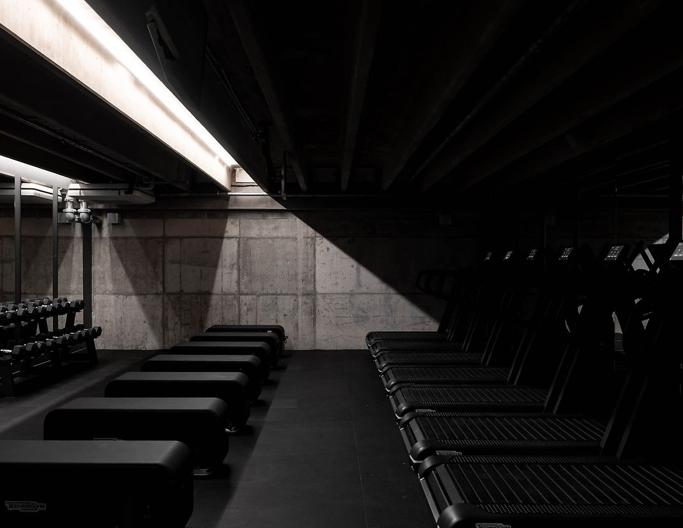
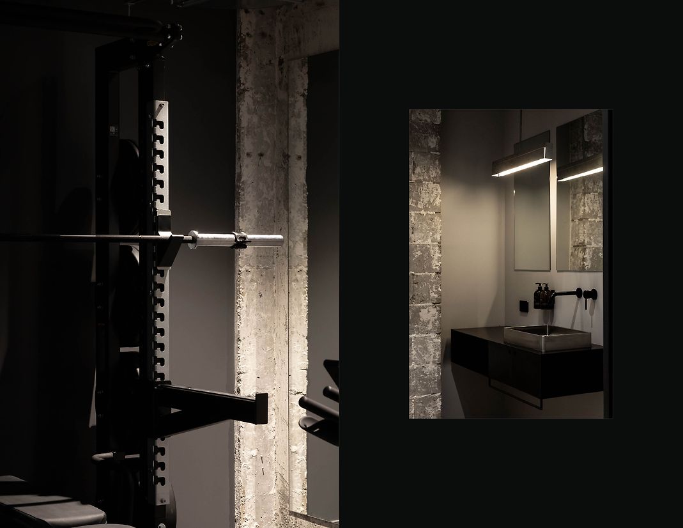
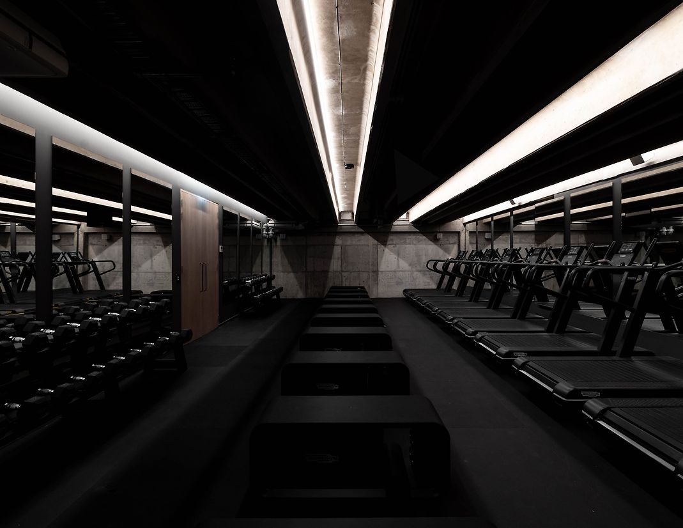
Description:
Tucked beneath Ponsonby Road in an underground basement, Mode has been curated as a very special world of escape.
Central to Mode Studio is a series of dichotomies: exercise and recovery, intensity and tranquillity, strength and clarity, the hard and the soft.
This duality is effortlessly integrated within the design, with a thoughtful approach to materials that complement every facet of mental and physical wellbeing.
Upon entering, visitors are encapsulated by the studio's potency: a subterranean bath house aesthetic that pairs contrasting materials. Premium-grade timber meets gutsy scarred concrete, neatly-set tiles find structure next to burred cold-rolled steel.
Rough-steel is welded to form the water station at entry, quietly recessed within a delicate wall concealing the recovery rooms within. Moody, soft lighting guides the way, casting a warm glow that bounces off finishes with intention. Concrete is poured loosely on-site to form steps, seating & raised areas - a place to stand, or a place to sit.
Recovery rooms are lavishly shrouded in warmth, an acoustically-private & capsular interior that provokes escapism & restoration. This tranquillity offers the mental space needed to soak both in cold ice and intense heat.
Within the gym, original concrete structure is left untouched, still bearing the pencil-marks of trades through years of construction. Harsh angled lighting ensures light only splashes where it is necessary, creating space to hide when most vulnerable.
Judge's comments:
An unexpected and confronting response that deliberately seeks to challenge and define new norms. The design represents courage and experimentation possessing clarity that sets the experience apart. The design expression is unapologetic, seemingly balancing the tension between imposing form and simplicity of material.